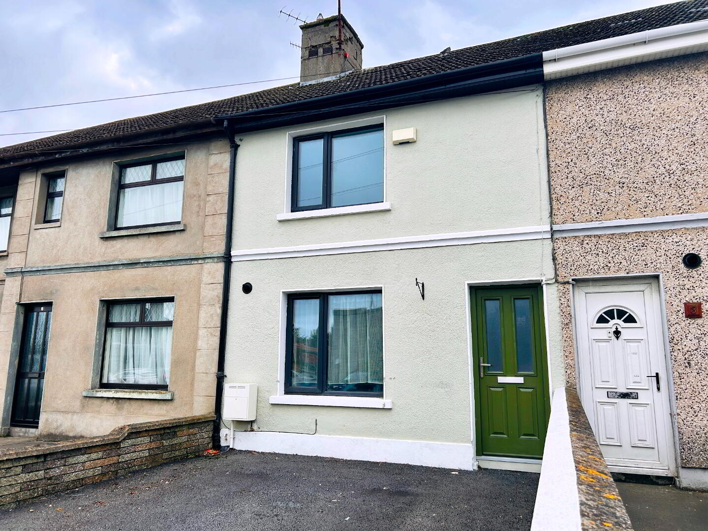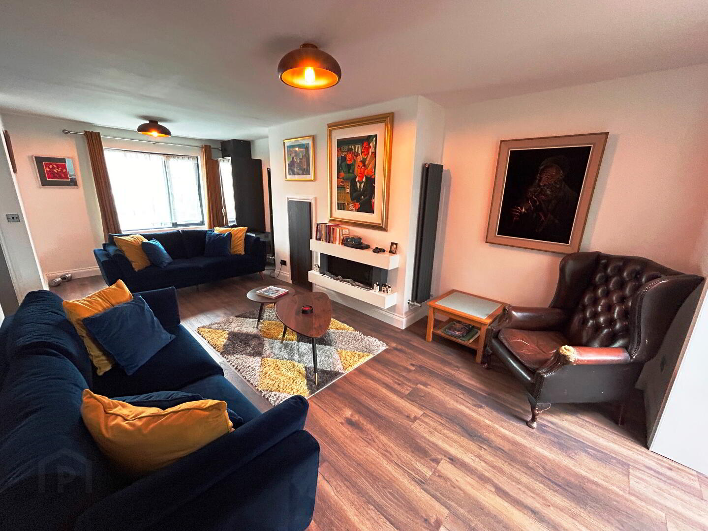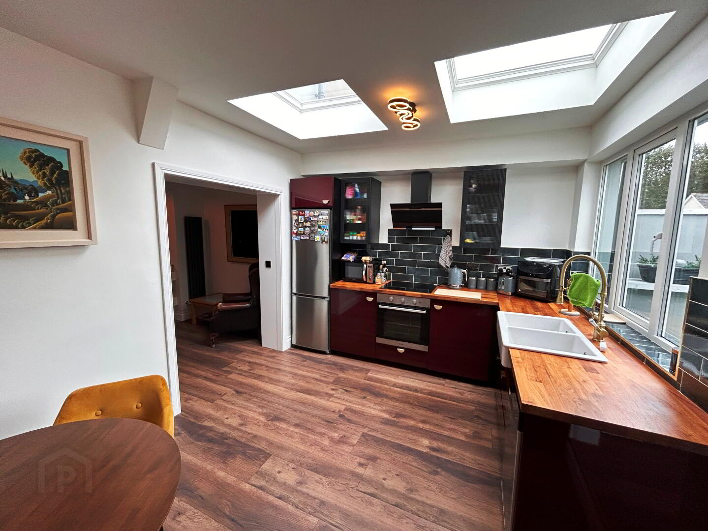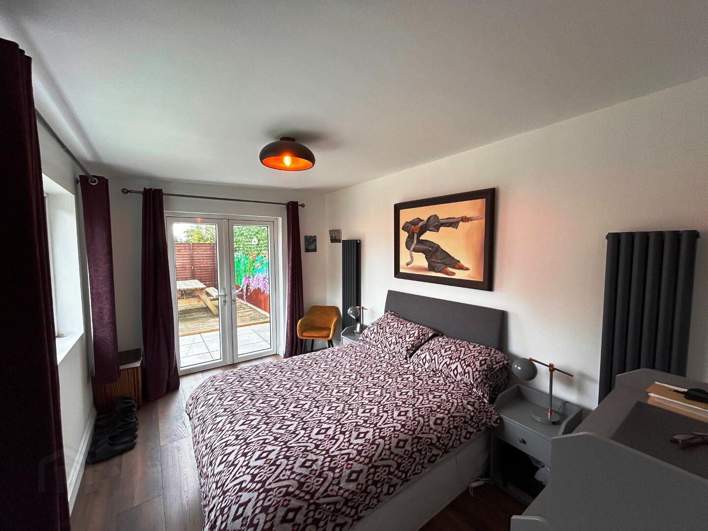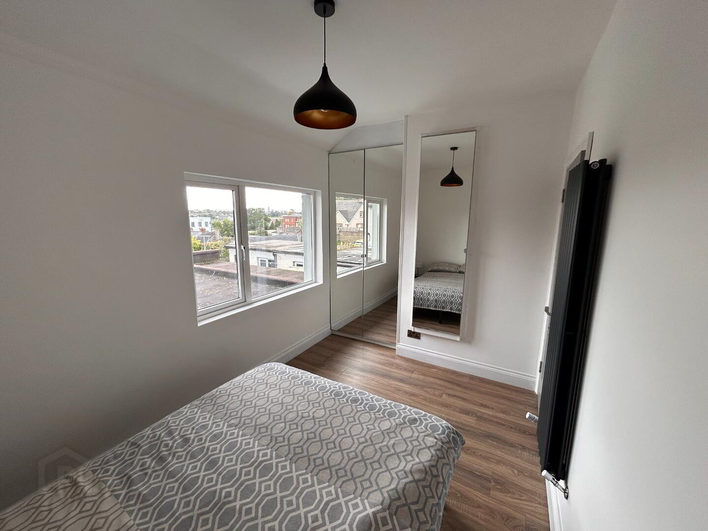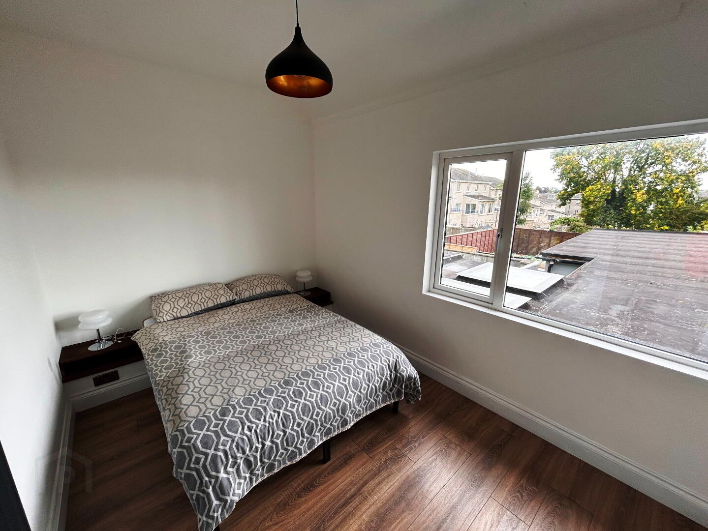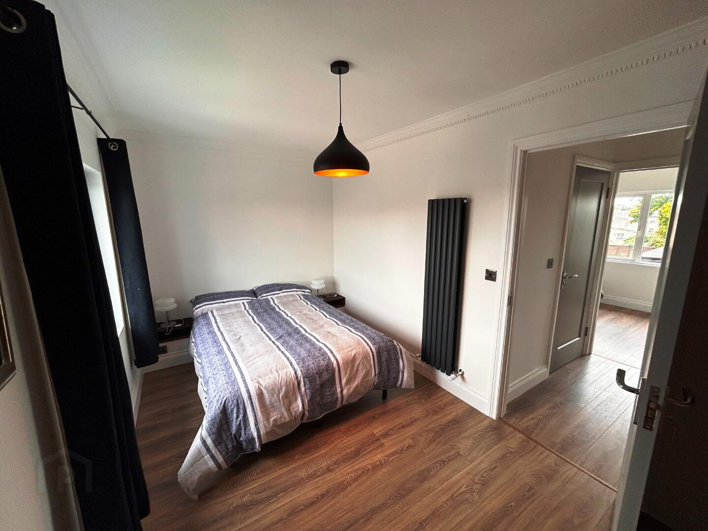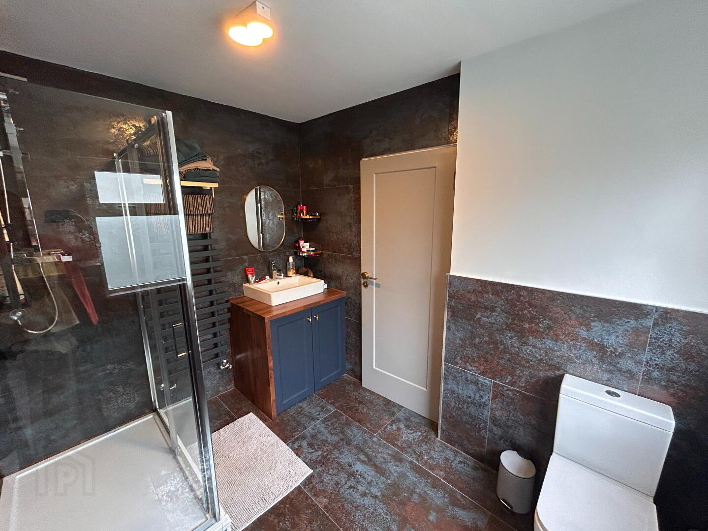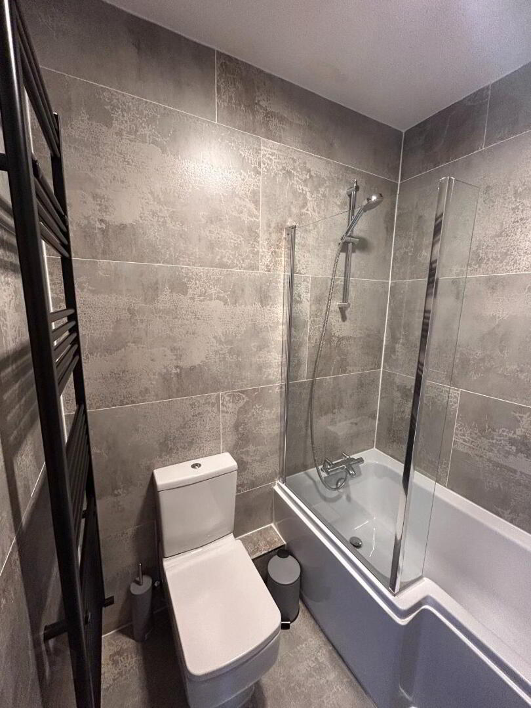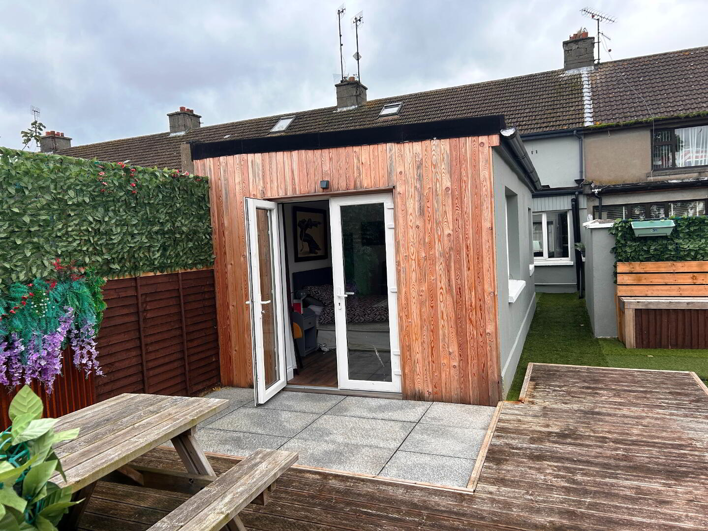2 Saint Theresa's Terrace, Scarlet Street, Drogheda, A92X2TH
Asking Price €295,000
Property Overview
Status
For Sale
Style
Mid-terrace House
Bedrooms
3
Bathrooms
2
Receptions
1
Property Features
Size
95 sq m (1,022.6 sq ft)
Tenure
Freehold
Energy Rating

Heating
Gas
Property Financials
Price
Asking Price €295,000
Stamp Duty
€2,950*²
Stunning 3 bedroom renovated terraced home in the heart of Drogheda (approx. 95 sqm).
Description:
This delightful three-bedroom terraced home, dating back to the 1920s, has been completely renovated to an extremely high standard – offering all the charm of its history with the comfort of a modern home. Effectively, you are stepping into a brand-new property behind its period façade.
Upon entering through the new front door, you are greeted by a bright and spacious open-plan sitting room, seamlessly flowing into a stylish eat-in kitchen featuring a stunning contemporary fitted design. From here, the home extends into a practical utility area, leading to a cleverly designed wall-to-ceiling wardrobe space, a fully tiled bathroom, and a beautifully bright dual-aspect double bedroom. This ground-floor bedroom benefits from patio doors that open directly onto the south-facing rear garden. Designed for low maintenance, the garden provides ample space for outdoor dining and entertaining.
Upstairs, the accommodation is completed by two generously sized double bedrooms and a modern family bathroom.
This property combines thoughtful modern living with a strong sense of history, making it a truly unique offering. Viewing is highly recommended to fully appreciate its quality, potential, and character.
Location:
Located to the north of Drogheda town, 2 Saint Theresa’s Terrace is within strolling distance of the town centre offering an array of shops, popular bars, restaurants, and public transport. There is an excellent train and bus service to both Dublin and Dundalk bringing both into very reasonable commuting times of under one hour. In addition to this a choice of excellent primary and post primary schools is within walking distance making this location an ideal one for families and commuters.
Features:
Full renovation including wiring and plumbing.
Walking distance of town centre.
Double glazed windows.
New front door.
New boiler and modern radiators.
South facing back garden.
Servces:
Mains water & sewerage.
Gas fired central heating.
Accommodation:
GROUND FLOOR:
Living Room: 3.98m x 3.31m laminate floor, feature fireplace with gas fire.
Kitchen: 4.3m x 3.12m, laminate flooring, gas hob, oven, slimline dish washer, fridge-freezer, double Belfast sink, fitted kitchen units, space for dining table, Velux windows.
Utility room: back door, washing machine, tumble dryer, storage.
Bathroom: 2.08m x 2.83m tiled, walk-in shower, whb over vanity, wc, heated towel rail.
Bedroom 1: 4.79m x 2.81m laminate floor, patio doors to garden, dual aspect.
FIRST FLOOR:
Bedroom 2: 4.35m x 2.4m, laminate floor.
Bedroom 3: 3.41m x 2.4m; laminate floor.
Bathroom: 1.9m x 1.66m, tiled, shower over bath, wc, whb.
OUTSIDE:
Mixture of paving, decking and artificial grass.
Raised seating area.
South-facing aspect.
BER Details
BER Rating: C1
BER No.: 103538682
Energy Performance Indicator: 174.81 kWh/m²/yr
Travel Time From This Property

Important PlacesAdd your own important places to see how far they are from this property.
Agent Accreditations


