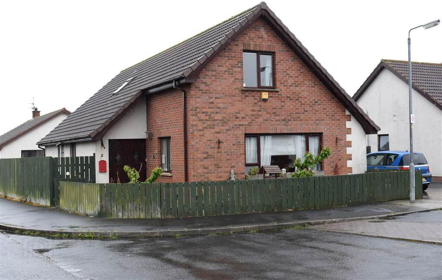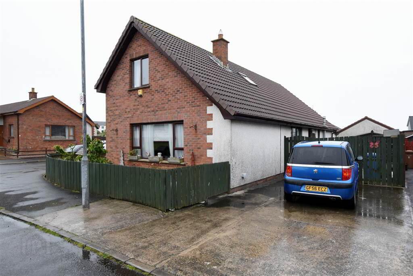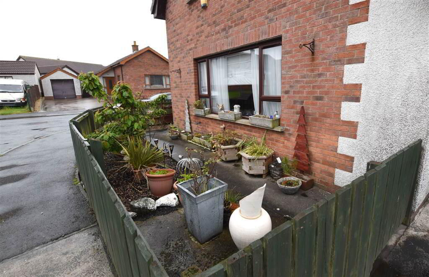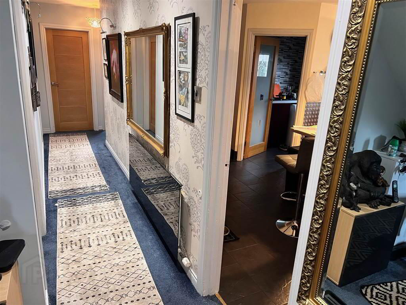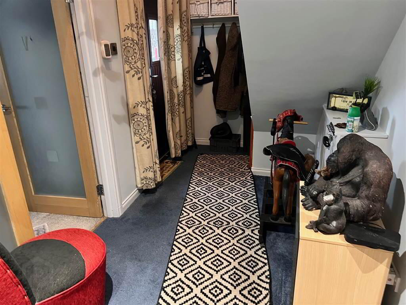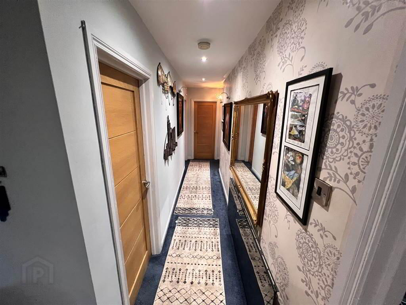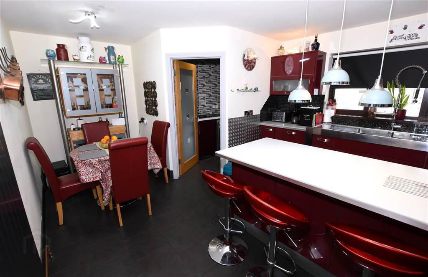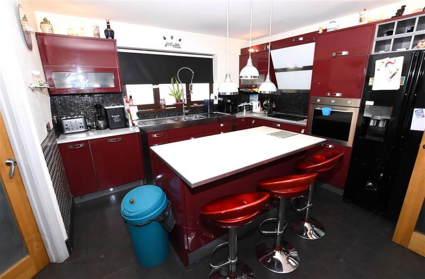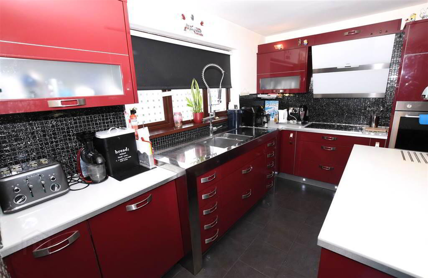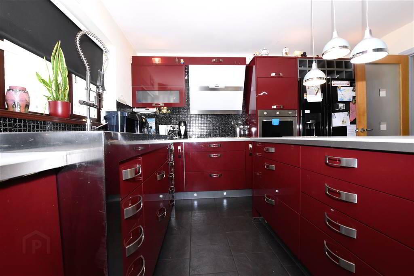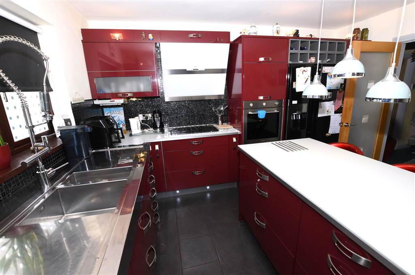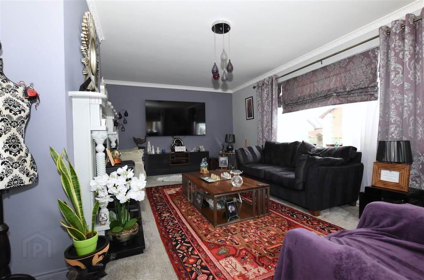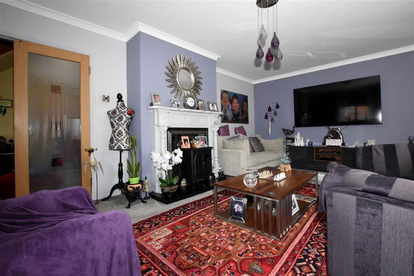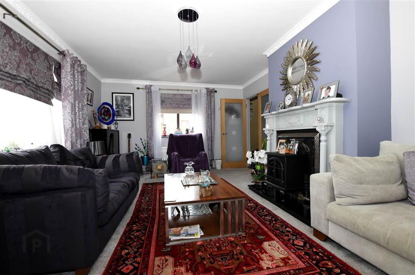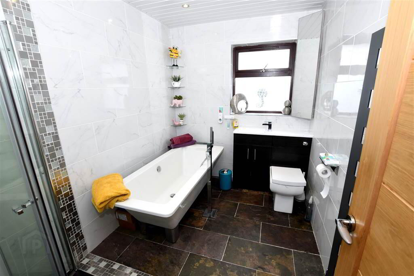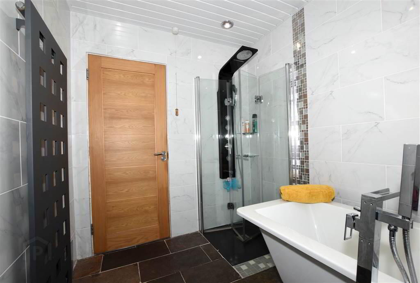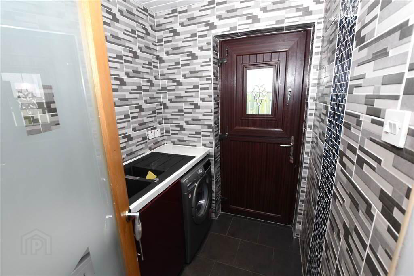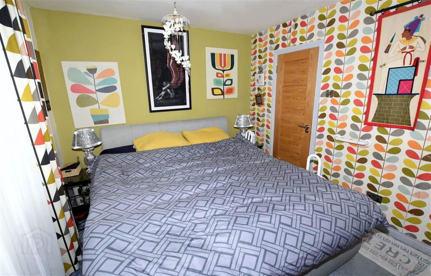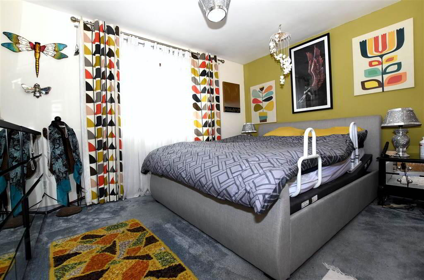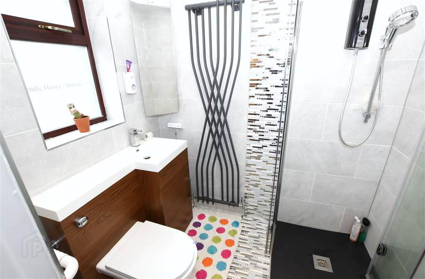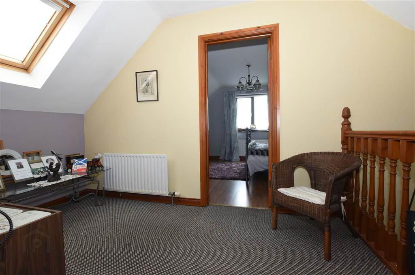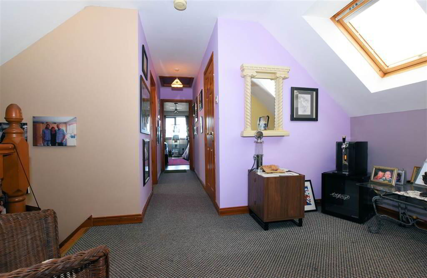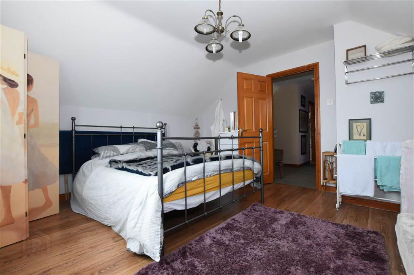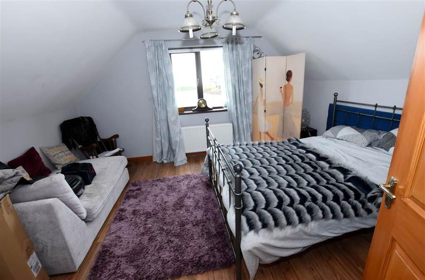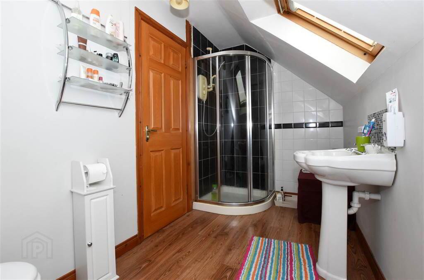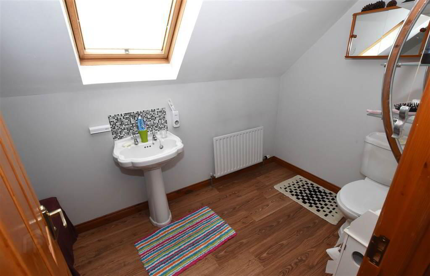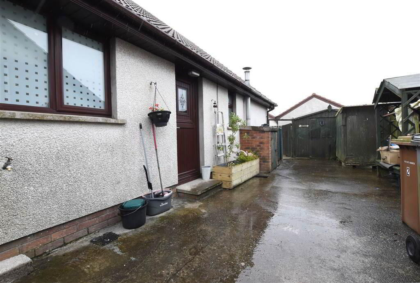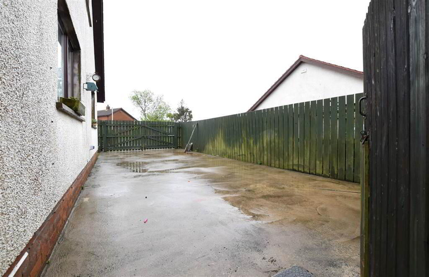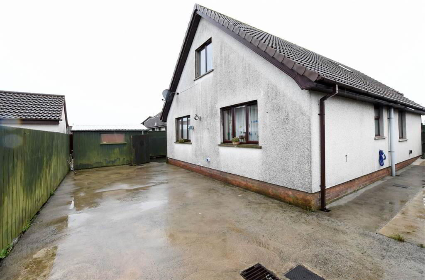For sale
Added 3 hours ago
2 Portview Court, Portavogie, BT22 1SA
Offers Around £235,000
Property Overview
Status
For Sale
Style
Detached Chalet
Bedrooms
5
Receptions
1
Property Features
Tenure
Not Provided
Energy Rating
Heating
Oil
Broadband
*³
Property Financials
Price
Offers Around £235,000
Stamp Duty
Rates
£1,335.32 pa*¹
Typical Mortgage
Additional Information
- Detached five bedroom property
- Spacious and flexible accommodation
- Main bedroom with en suite
- Two bedrooms upstairs
- Shower room upstairs and bathroom downstairs
- Plenty of room for a home office
- High quality fitted kitchen with some integrated appliances
- Top class quality fixtures and fittings throughout
- Utility room located off the kitchen
- Oil fired central heating
Ground Floor
- BEDROOM (5):
- 2.82m x 2.64m (9' 3" x 8' 8")
Good sized downstairs bedroom. - BATHROOM:
- Beautiful downstairs bathroom with everything installed in a first class manner. There are tiled walls and floor, push button wc with a washhand basin on a storage unit, separate shower in a cubicle, spotlights in the ceiling, matt charcoal finish wall radiator, and decorative mosaic tiling.
- BEDROOM (4):
- 3.99m x 3.m (13' 1" x 9' 10")
Bedroom located next to the bathroom. - MAIN BEDROOM (1):
- 3.05m x 3.m (10' 0" x 9' 10")
Main bedroom with attached en suite shower room. - ENSUITE SHOWER ROOM:
- Quality en suite fitted out in style and elegance. There is tiling on the walls and floor with mosaic decorative tiling, charcoal wall radiator, a shower in a cubicle, wc and wash hand basin on a storage cupboard with a chrome mixer tap.
- KITCHEN:
- 5.28m x 3.86m (17' 4" x 12' 8")
This kitchen again is full of top quality appliances and fitted out to the highest standard. The island in the centre has a breakfast bar area, the floor is tiled and the walls are partially tiled with mosaic tiles, there are spotlights and lamps, plenty of high and low storage cupboards, integrated oven and ceramic hob with extractor fan. The stainless steel sink area has two sinks, and two draining areas, there is also a flexible mixer tap and integrated dishwasher. - UTILITY ROOM:
- Utility room located off the kitchen with sink and plumbing for a washing machine. The floor and walls are tiled and a upvc door gives access to outside.
- LOUNGE:
- 6.07m x 3.86m (19' 11" x 12' 8")
Relaxing lounge with decorative fireplace and hearth, twin aspect windows, and glazed doors to the hall.
First Floor
- BEDROOM (2):
- 4.62m x 4.52m (15' 2" x 14' 10")
Great sized upstairs bedroom with a small office room. - BEDROOM (3):
- 4.62m x 3.86m (15' 2" x 12' 8")
Another great sized upstairs bedroom overlookin the front of the property. - SHOWER ROOM:
- This is a spacious upstairs shower room with shower in cubicle, a wc and wash hand basin on a pedestal.
Directions
off the Main Road, Portavogie
Travel Time From This Property

Important PlacesAdd your own important places to see how far they are from this property.
Agent Accreditations



