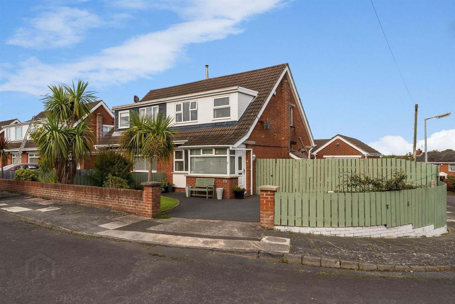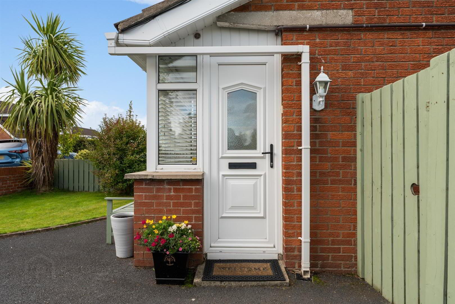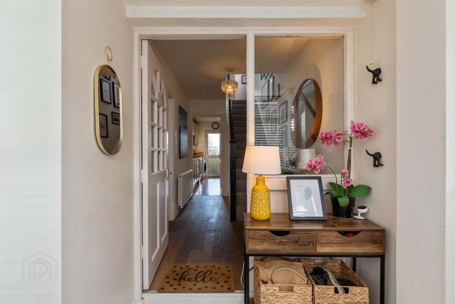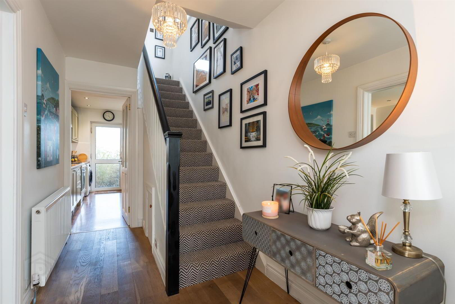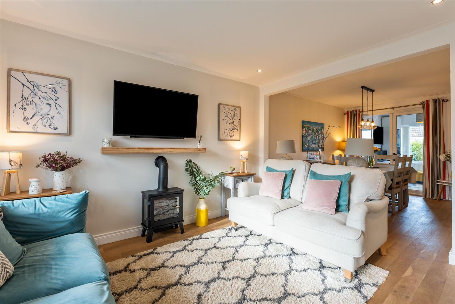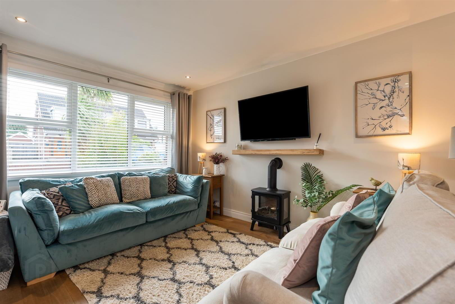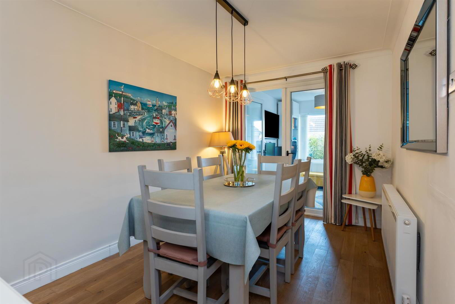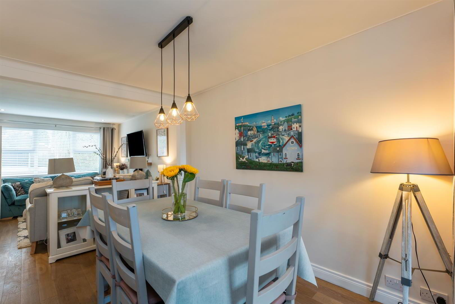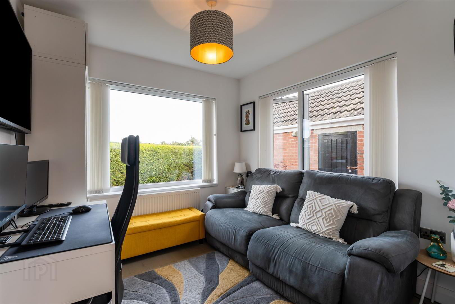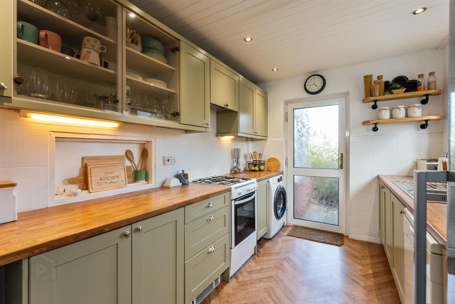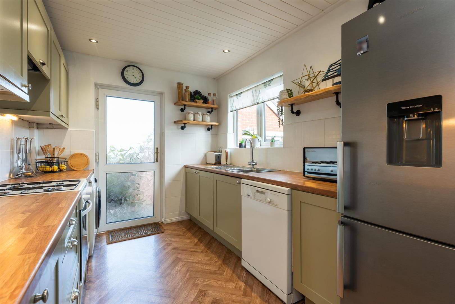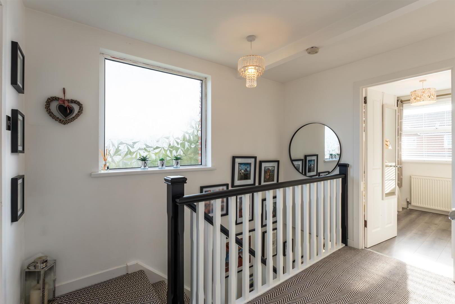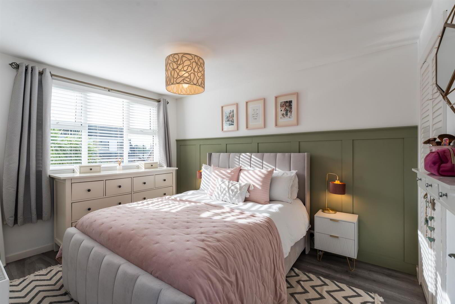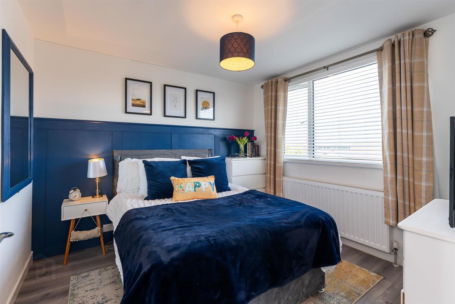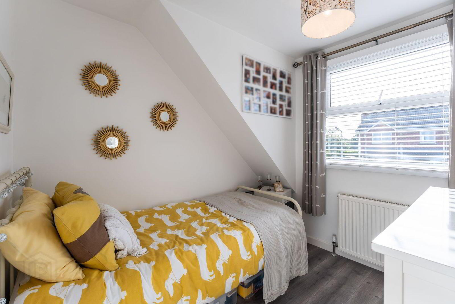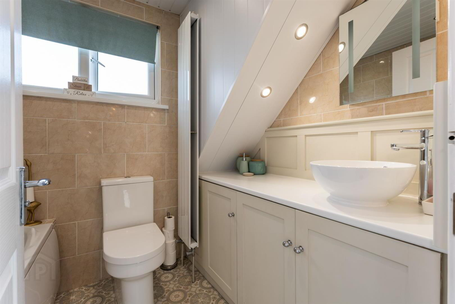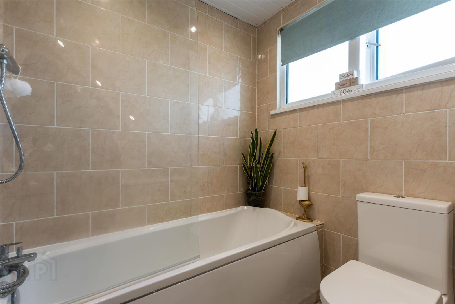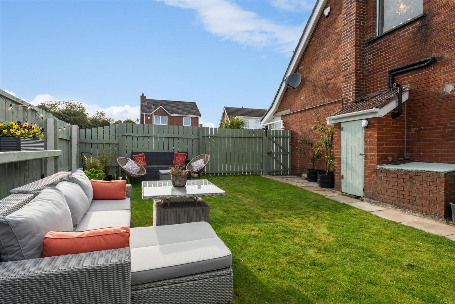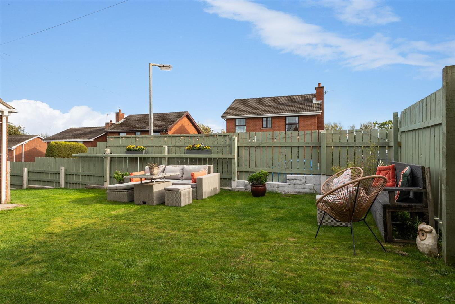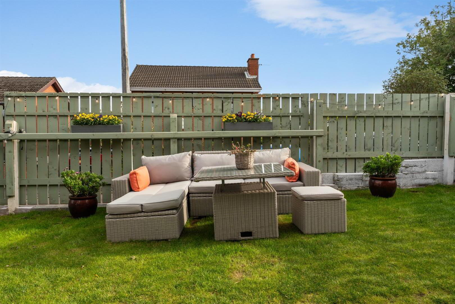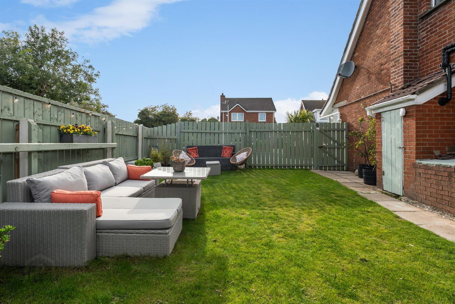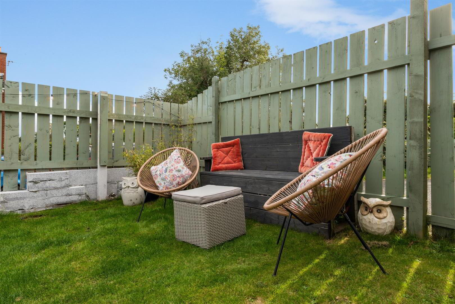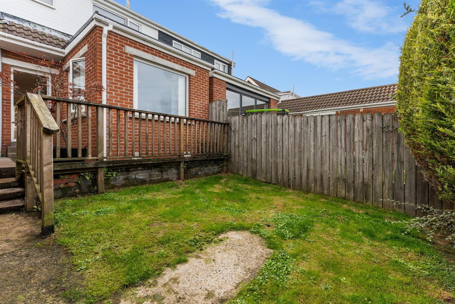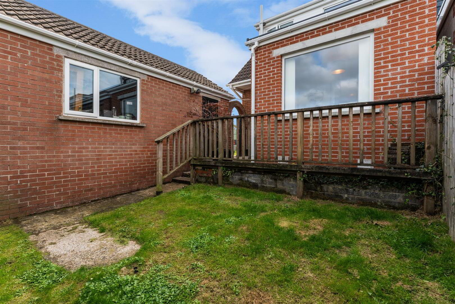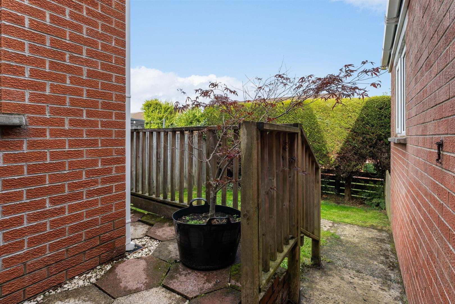For sale
Added 2 hours ago
2 Orchardville Gardens, Bangor, BT19 1LS
Offers Over £195,000
Property Overview
Status
For Sale
Style
Semi-detached House
Bedrooms
3
Bathrooms
1
Receptions
2
Property Features
Tenure
Leasehold
Energy Rating
Broadband Speed
*³
Property Financials
Price
Offers Over £195,000
Stamp Duty
Rates
£1,096.87 pa*¹
Typical Mortgage
Additional Information
- 3 Bedrooms
- 2+ Reception Rooms
- Phoenix Gas Heating System
- uPVC Double Glazing
- Hand Painted Kitchen
- White Bathroom Suite
- Detached Garage
- Corner Site / Cul De Sac
- Popular Location
Inside, the home features a spacious lounge and dining area that flows into a bright sunroom, creating an inviting space for everyday living and entertaining. The kitchen is well placed for family use, while upstairs there are three bedrooms and a modern white bathroom suite.
Externally, the property benefits from a detached garage and gardens that complement the setting, enhancing its appeal as a family home.
- ACCOMMODATION
- uPVC double glazed entrance door into ....
- ENTRANCE PORCH
- 13 Pane glazed door into ...
- ENTRANCE HALL
- LOUNGE 7.77m x 3.25m (25'6" x 10'8")
- Laminated wood floor. uPVC double glazed French doors leading to ...
- FAMILY ROOM 2.74m x 2.64m (9'0" x 8'8")
- Laminated wood floor.
- KITCHEN 3.66m x 2.44m (12'0" x 8'0")
- Range of high and low level cupboards and drawers with roll edge work surfaces. Extractor canopy with Candy extractor fan and light. Single drainer stainless steel sink unit with mixer taps. Plumbed for washing machine. Part tiled walls. Concealed lighting. Pine ceiling with 6 Downlights. Laminated wood floor.
- STAIRS TO LANDING
- Built-in storage cupboard.
- BEDROOM 1 3.63m x 2.77m (11'11" x 9'1")
- Built-in wardrobe. Laminated wood floor.
- BEDROOM 2 3.05m x 3.05m (10'0" x 10'0")
- Built-in wardrobe. Laminated wood floor.
- BEDROOM 3 2.64m x 2.34m (8'8" x 7'8")
- Laminated wood floor.
- BATHROOM
- White suite comprising: Panelled bath with Thermostatic shower over. Vanity unit with wash hand basin and mixer tap. W.C. Part tiled walls. PVC ceiling.
- OUTSIDE
- DETACHED GARAGE 5.82m x 3.63m (19'1" x 11'11")
- Up and over door. Light and power.
- FRONT & SIDE
- Garden in lawn. Tap. Boiler house. Sensor light.
- REAR
- Enclosed garden with conifers.
Travel Time From This Property

Important PlacesAdd your own important places to see how far they are from this property.
Agent Accreditations

Not Provided


