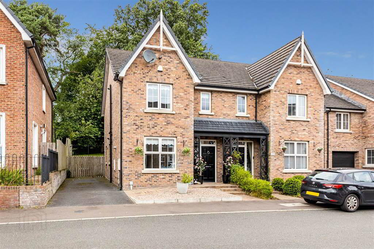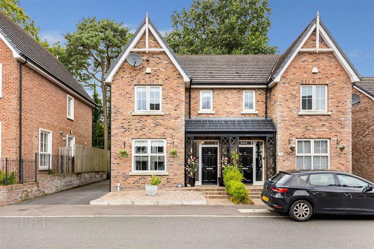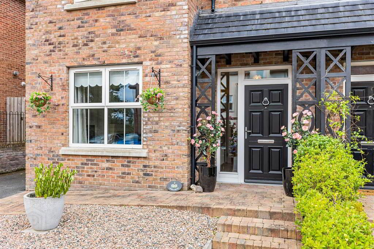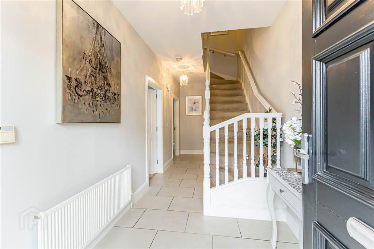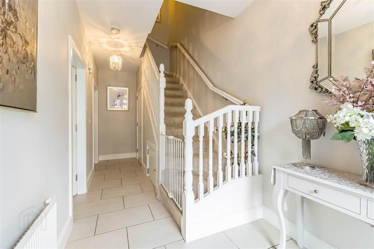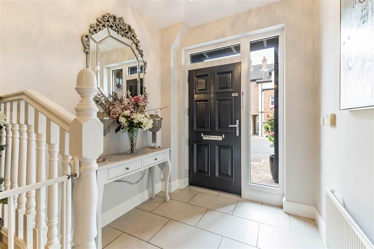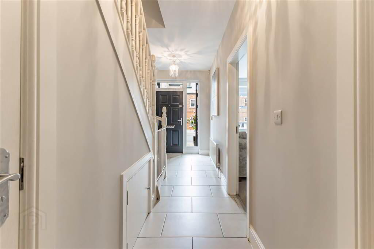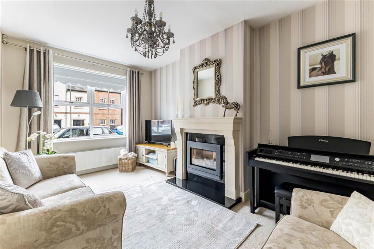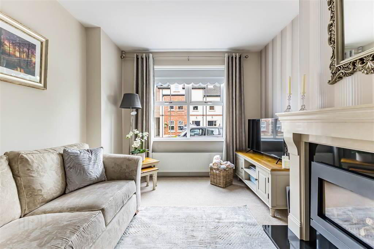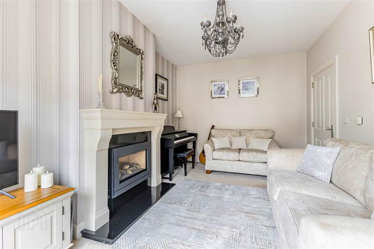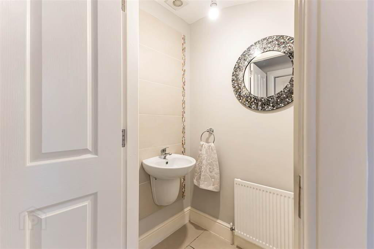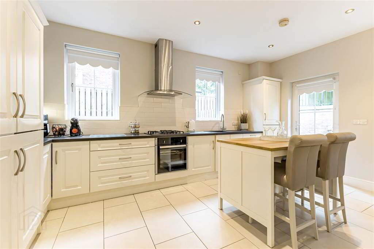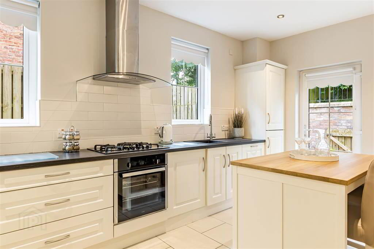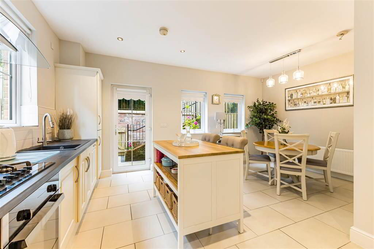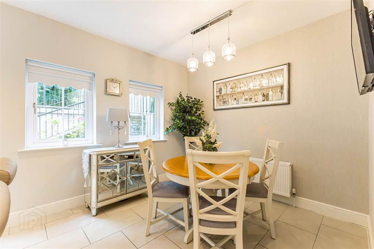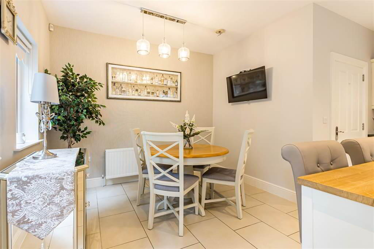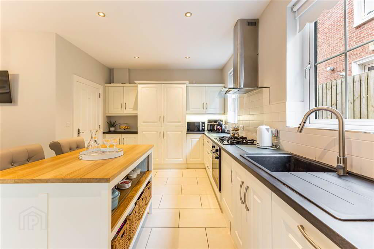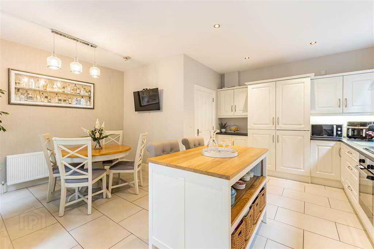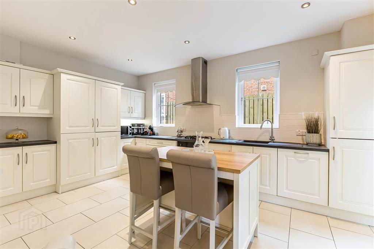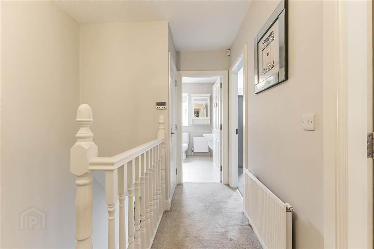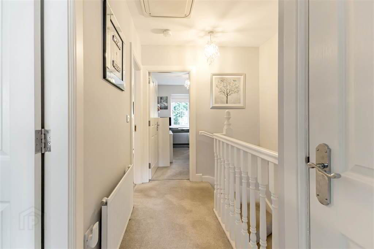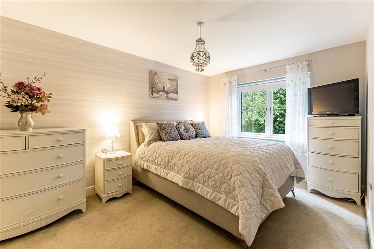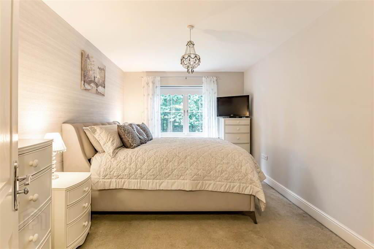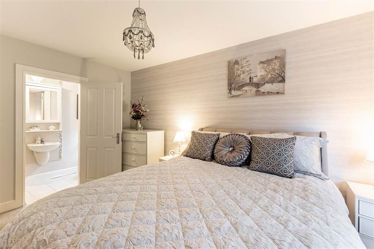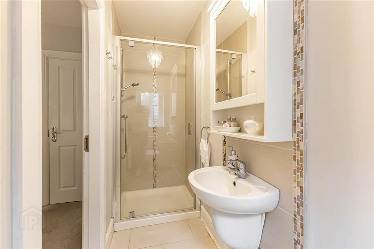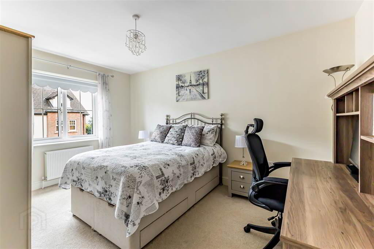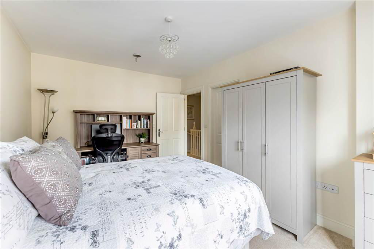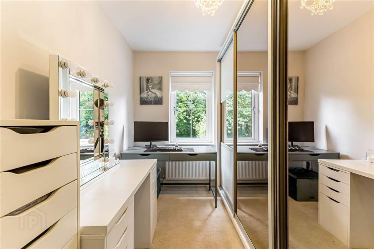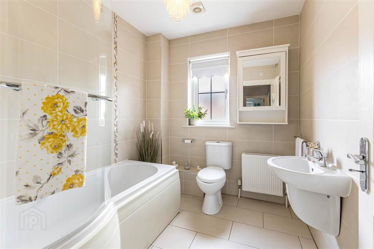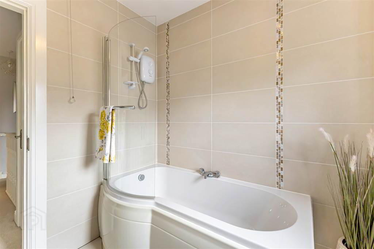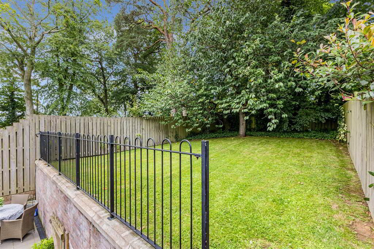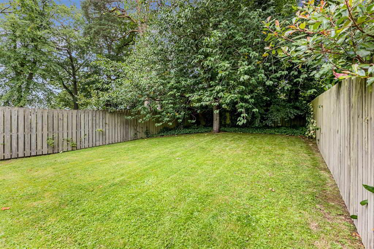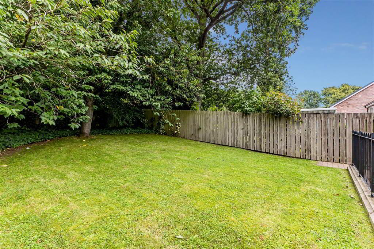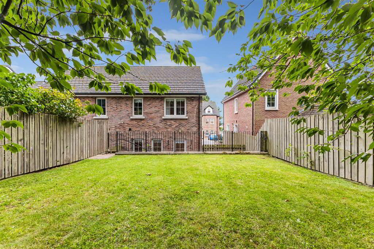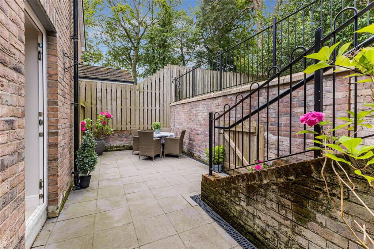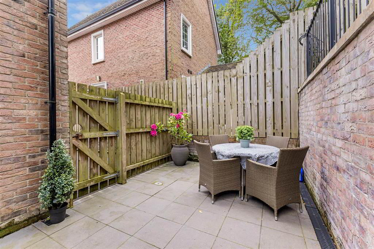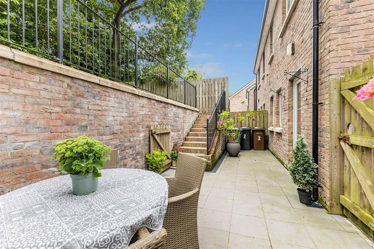For sale
Added 1 day ago
2 Linen Mews, Lisburn, BT28 3WU
Offers Around £237,000
Property Overview
Status
For Sale
Style
Semi-detached House
Bedrooms
3
Receptions
1
Property Features
Tenure
Not Provided
Energy Rating
Heating
Gas
Broadband
*³
Property Financials
Price
Offers Around £237,000
Stamp Duty
Rates
£1,273.72 pa*¹
Typical Mortgage
A most appealing modern semi-detached house situated within the most popular small residential development in a cul de sac setting just off the Pond Park Road.
Located just 0.3 miles from Boomers Way and Prince William Road providing quick access for those commuting to Belfast or Lisburn. Also, Thaxton shopping complex and buses are only a five minute walk.
The house offers bright modern accommodation and is completed to a high specification and is presented in excellent decorative condition which can only be appreciated by internal viewing.
The accommodation comprises:
Attractive open porch, reception hall with cloakroom (WC and wash hand basin) bright lounge with marble a fireplace, inset gas fire, a most spacious kitchen with dining area and integrated security system.
First floor comprises three bedrooms - main bedroom with ensuite, second bedroom with direct access to bathroom and third bedroom presently fitted as a dressing room and study.
The house enjoys the benefits of
Gas fired central heating
• PVC double glazed windows
• Integrated security system
• Driveway for up to 3 cars
• PVC fascias and soffits.
Outside
Wide tarmac driveway with parking to the side of the house. Pink gravel garden at front. Fully enclosed rear garden with paved patio area and path with external electric supply and light. Steps to private enclosed lawn with mature tree
Located just 0.3 miles from Boomers Way and Prince William Road providing quick access for those commuting to Belfast or Lisburn. Also, Thaxton shopping complex and buses are only a five minute walk.
The house offers bright modern accommodation and is completed to a high specification and is presented in excellent decorative condition which can only be appreciated by internal viewing.
The accommodation comprises:
Attractive open porch, reception hall with cloakroom (WC and wash hand basin) bright lounge with marble a fireplace, inset gas fire, a most spacious kitchen with dining area and integrated security system.
First floor comprises three bedrooms - main bedroom with ensuite, second bedroom with direct access to bathroom and third bedroom presently fitted as a dressing room and study.
The house enjoys the benefits of
Gas fired central heating
• PVC double glazed windows
• Integrated security system
• Driveway for up to 3 cars
• PVC fascias and soffits.
Outside
Wide tarmac driveway with parking to the side of the house. Pink gravel garden at front. Fully enclosed rear garden with paved patio area and path with external electric supply and light. Steps to private enclosed lawn with mature tree
Ground Floor
- ORNATE OPEN PORCH
- RECEPTION HALL:
- Six panelled composite door with glazed side panel. Tiled floor. Storage understairs.
- CLOAKROOM:
- Floating wash hand basin with mixer tap and tiled splashback. WC. Tiled floor. Extractor.
- LOUNGE:
- 4.8m x 3.06m (15' 9" x 10' 0")
Feature 'marble' fireplace with polished marble inset and hearth and contrasting gas-fired log effect enclosed fire. - 'L' SHAPED KITCHEN/DINING AREA:
- 5.62m x 5.m (18' 5" x 16' 5")
Range of high and low level units with off-white doors and contrasting worktop. Coloured sink unit with large bowl, mixer tap and flexible hose tap.
Integrated CDA gas five ring hob with stainless steel extractor over. CDA electric oven under and integrated dishwasher. Integrated washing machine, gas-fired boiler and fridge freezer. Standalone Island unit with wood effect worktop with breakfast bar and shelving. Ceiling downlighters. Glazed door to rear garden.
Tiled floor.
First Floor
- LANDING:
- Built-in storage cupboard.
- MAIN BEDROOM:
- 4.33m x 3.m (14' 2" x 9' 10")
- ENSUITE SHOWER ROOM:
- Tiled shower cubicle, floating wash hand basin with mixer tap and tiled surround with fitted mirror cabinet. WC. Extractor.
- BEDROOM 2:
- 4.3m x 3.m (14' 1" x 9' 10")
Door to bathroom. - BEDROOM 3:
- 3.36m x 1.94m (11' 0" x 6' 4")
Presently used as a dressing room. Wall length range of built-in wardrobes with sliding, partly mirrored doors. - BATHROOM:
- Shower over bath with Redring electric shower and side screen. Floating wash hand basin with mixer tap. WC. Door to main bedroom. Extractor. Tiled floor and walls.
Directions
Off Pond Park Road.
Travel Time From This Property

Important PlacesAdd your own important places to see how far they are from this property.
Agent Accreditations




