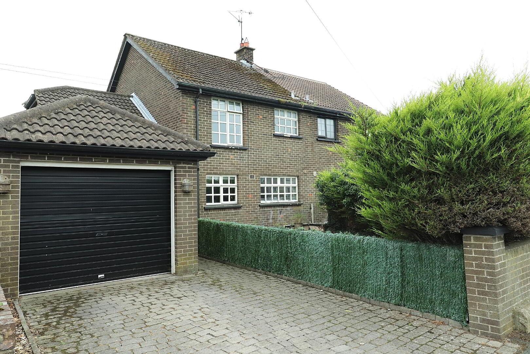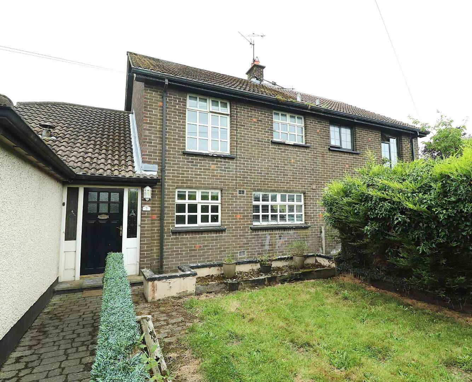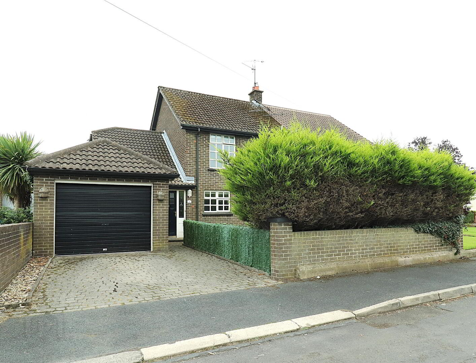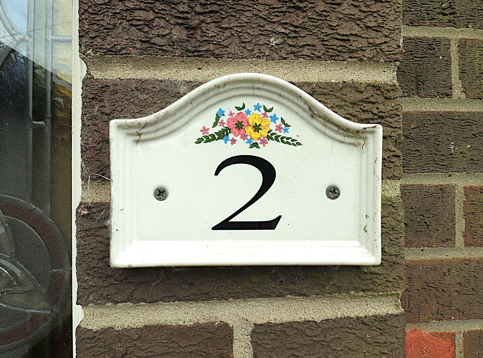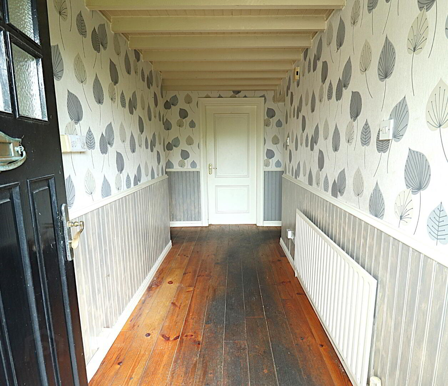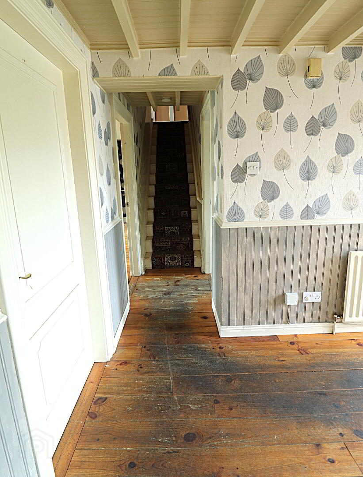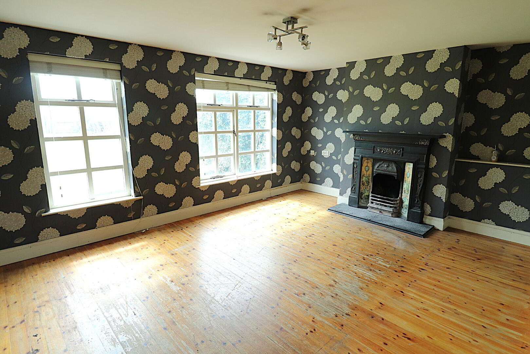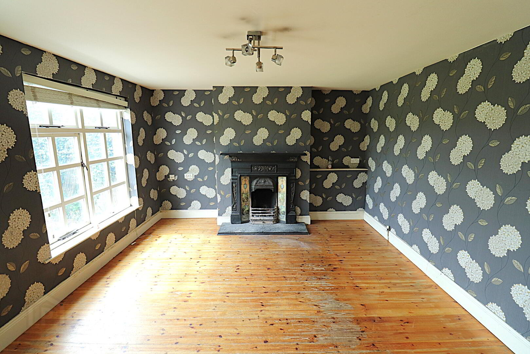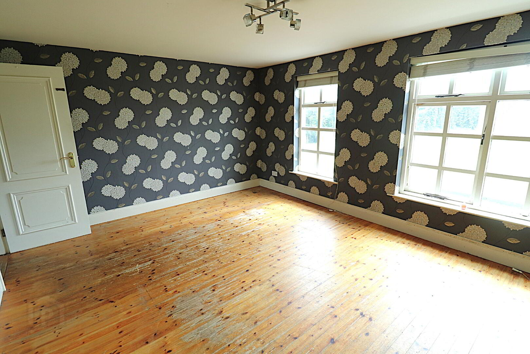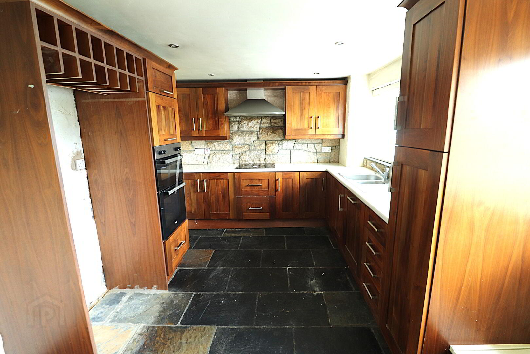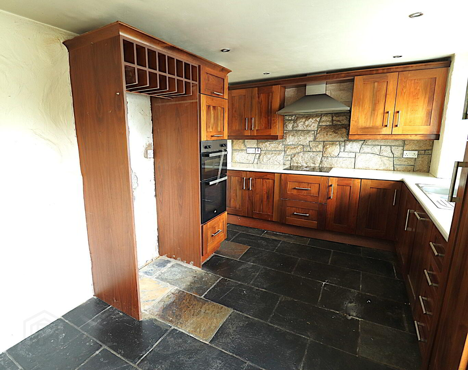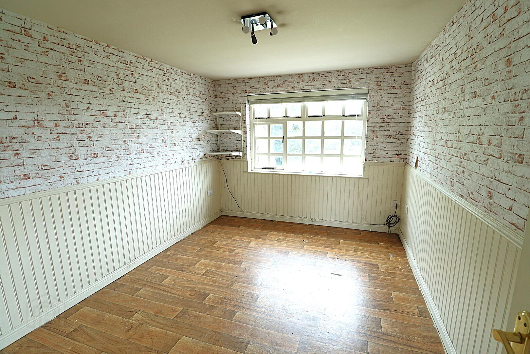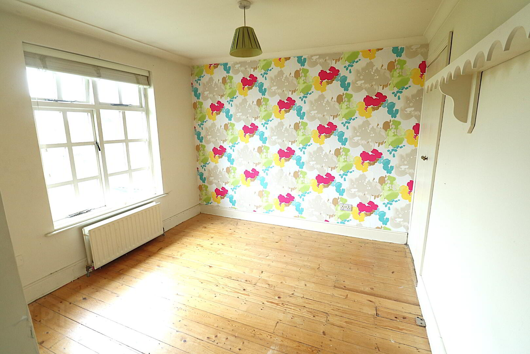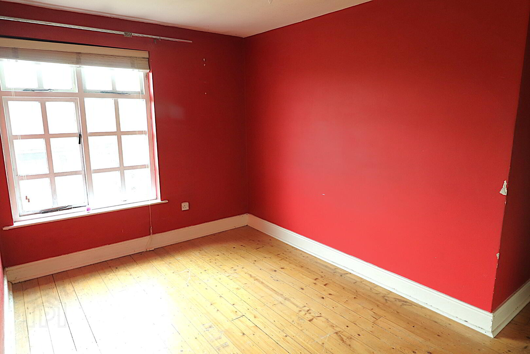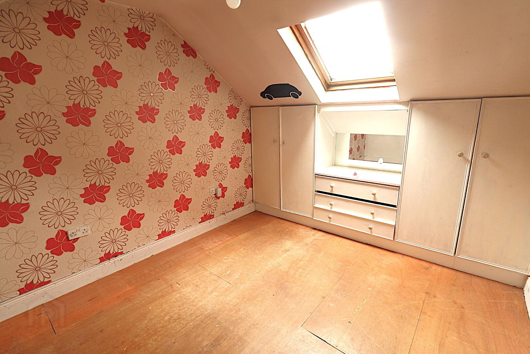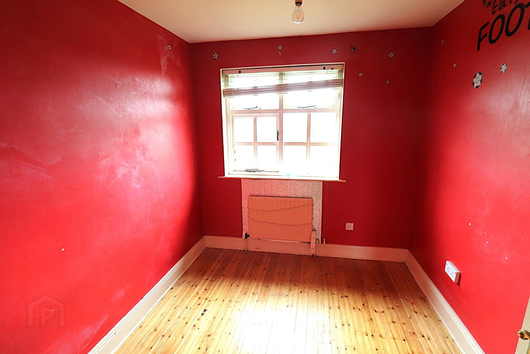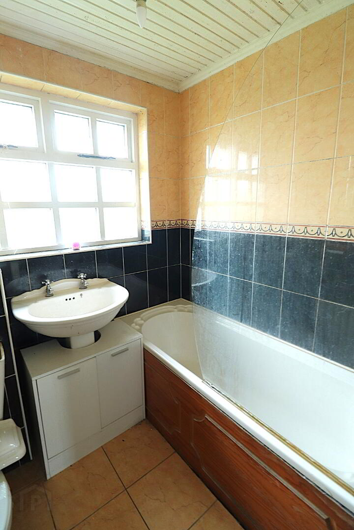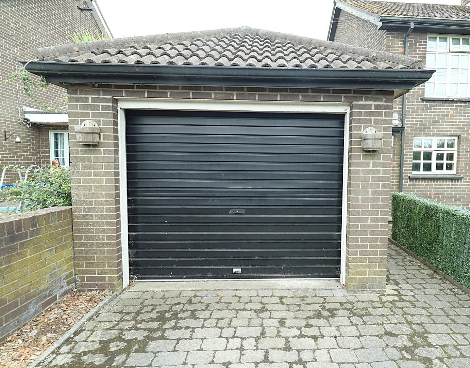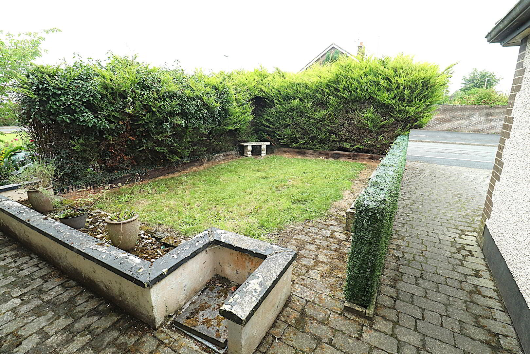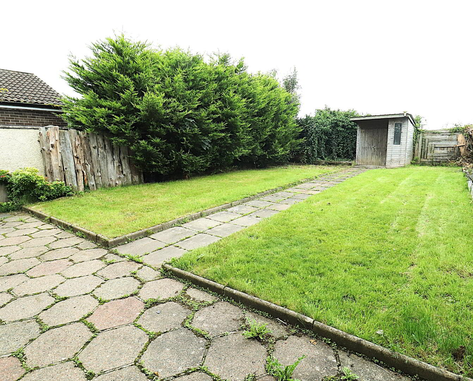2 Knockmoy Park, Coalisland, Dungannon, BT71 4LU
Asking Price £115,000
Property Overview
Status
For Sale
Style
Semi-detached House
Bedrooms
4
Bathrooms
2
Receptions
1
Property Features
Tenure
Freehold
Energy Rating
Heating
Oil
Broadband Speed
*³
Property Financials
Price
Asking Price £115,000
Stamp Duty
Rates
£853.38 pa*¹
Typical Mortgage
PUBLIC NOTICE
ADDRESS: 2 Knockmoy Park, Coalisland, Co Tyrone, BT71 4LU
We are acting in the sale of the above property and have received an offer of £120,000.
Any interested parties must submit any higher offers in writing to the selling agent before an exchange of contracts takes place
EPC Rating: 38/73
This spacious four bedroom semi-detached home is now available and ready for its next owner!
Located in the popular Knockmoy Park development, just a short walk from Coalisland town centre, this property offers generous living space throughout – ideal for growing families.
The ground floor features a bright and comfortable living room alongside a well-sized kitchen, while upstairs boasts four bedrooms and a family bathroom, providing flexibility and room to grow.
A standout feature is the attached garage with a roller shutter door – perfect for storage. The property also benefits from off-street parking and a private rear garden.
Whether you're upsizing, a first-time buyer, or looking for a smart investment – this is a fantastic opportunity in a great location!
Viewings highly recommended – properties in this area don’t stay on the market for long!
Call McGlone & McCabe today to book a viewing.
We offer great mortgage deals on this property. Please ask and we can go through them with you.
GROUND FLOOR
HALLWAY 4.22 x 1.55 & 5.71 x 0.96 T-shaped hallway, solid wood floor, wooden ceiling with spotlights, single radiator and door leading to rear garden.
LIVING ROOM 5.01 x 3.70 Solid wood floor, 2 venetian blinds, open fireplace with cast iron surround & tiled hearth and Tv point.
RECEPTION TWO 3.76 x 2.91 Lino flooring, single radiator, venetian blinds and Tv point.
KITCHEN/DINETTE 2.99 x 4.98 Tile floor, integrated double oven, integrated hob, integrated dishwasher, stainless steel extractor fan, spotlights, 2 venetian blinds, pantry and single radiator.
W.C Tiled floor, W.C and wash hand basin.
FIRST FLOOR
LANDING 0.98 x 3.12 Carpet, radiator and radiator cover.
BEDROOM ONE 3.93 x 3.04 Wooden floor, double radiator, venetian blinds and built-in wardrobe.
BEDROOM TWO 2.76 x 2.35 Wooden floor, single radiator and venetian blinds.
BEDROOM THREE 3.49 x 3.69 Wooden floor, single radiator, venetian blinds and built in wardrobe.
BEDROOM FOUR 2.92 x 3.82 Single radiator, built in cupboards and skylight.
BATHROOM 1.93 x 1.65 Tiled floor, single radiator, venetian blinds, W.C, wash hand basin, bath and shower over bath with glass shower screen.
EXTERIOR Garden to the front is part paved, part lawn enclosed by trees. The is a large private garden to the rear with a high wall, lawns, garden shed and enclosed by trees & fencing. Outside lights and 2 outside water taps.
GARAGE 5.82 x 2.77 Roller shutter door to the front, solid wooden door at back, concrete floor and electricity supply.
GENERAL Oil fired central heating, white double glazed wooden windows throughout, solid wood exterior doors and black PVC rainwater goods.
Travel Time From This Property

Important PlacesAdd your own important places to see how far they are from this property.
Agent Accreditations

Not Provided


