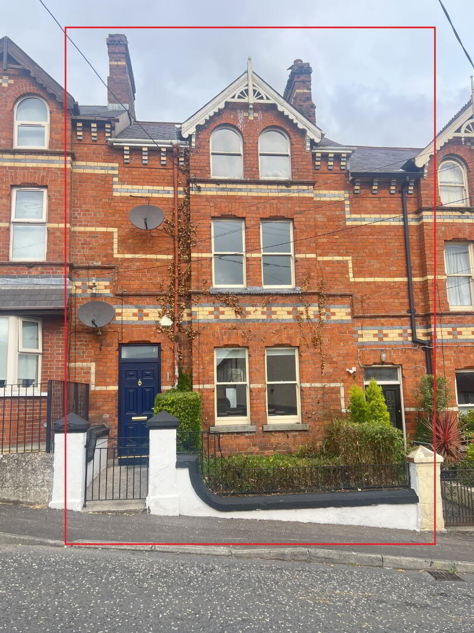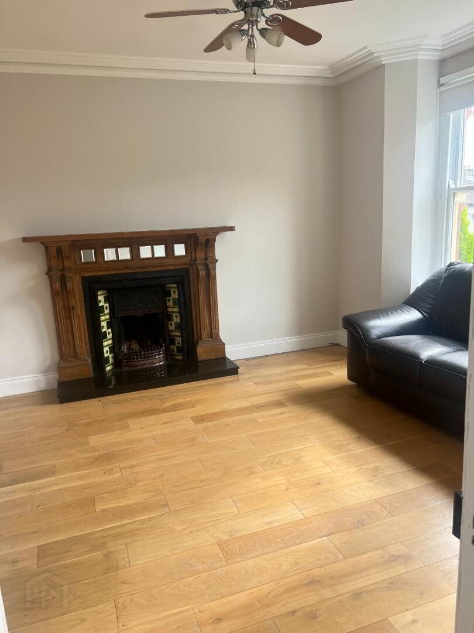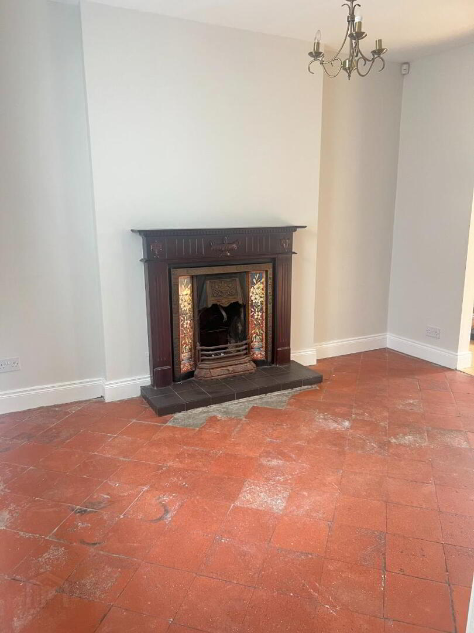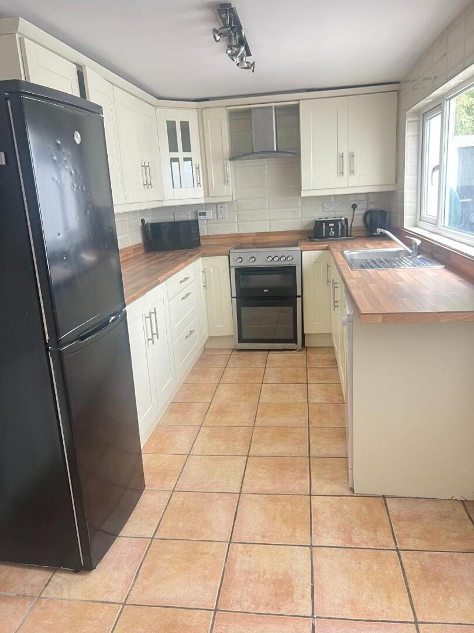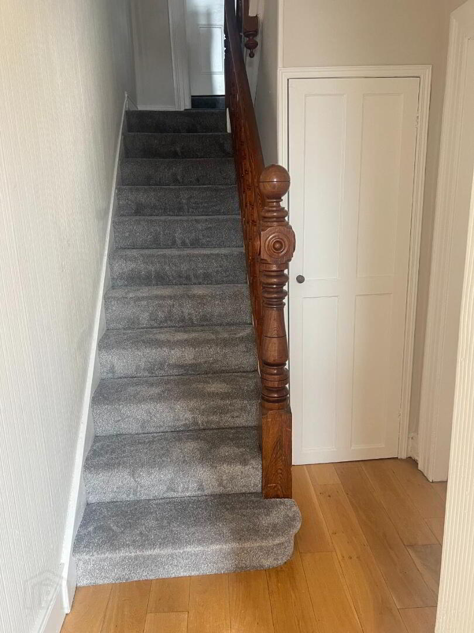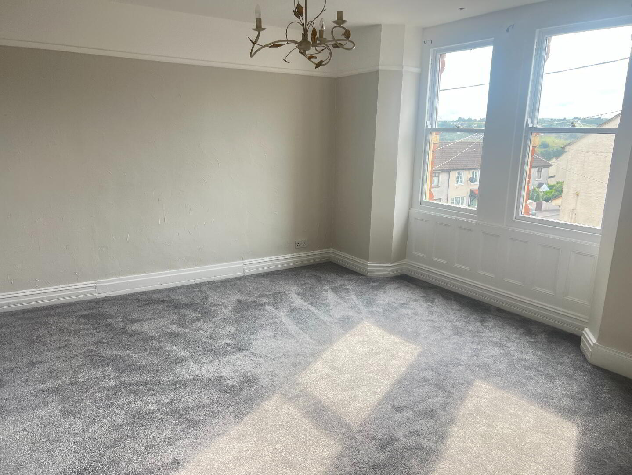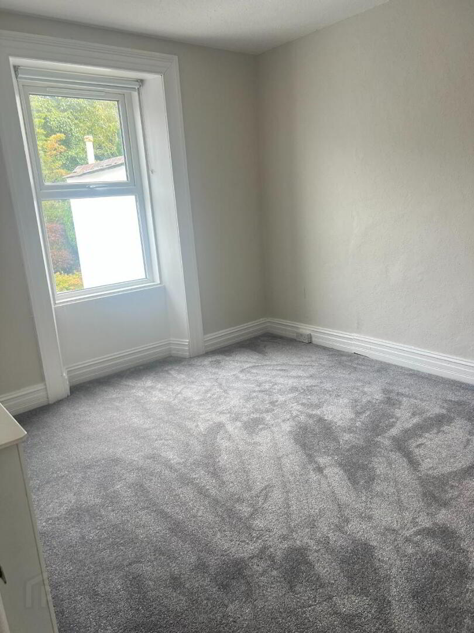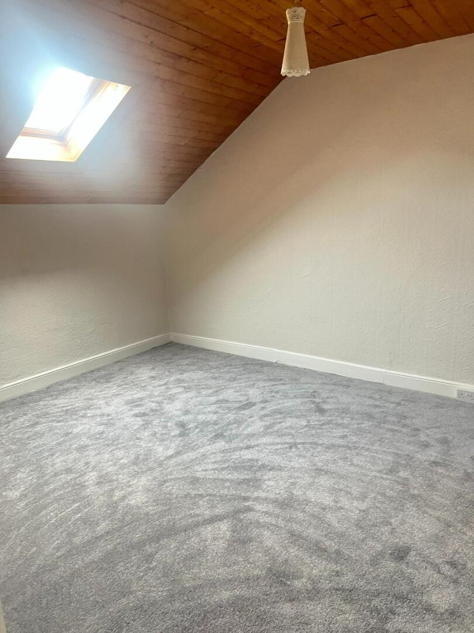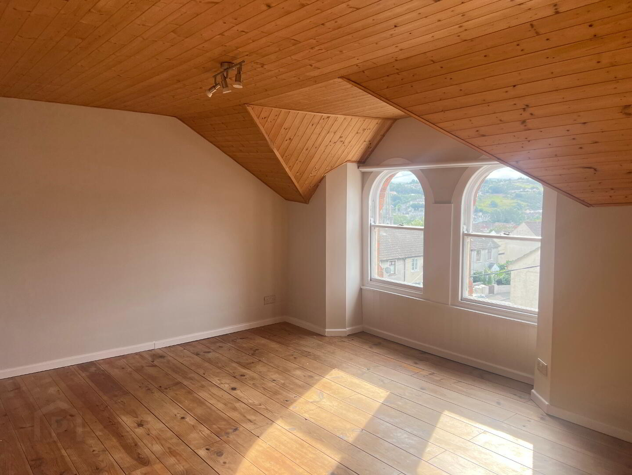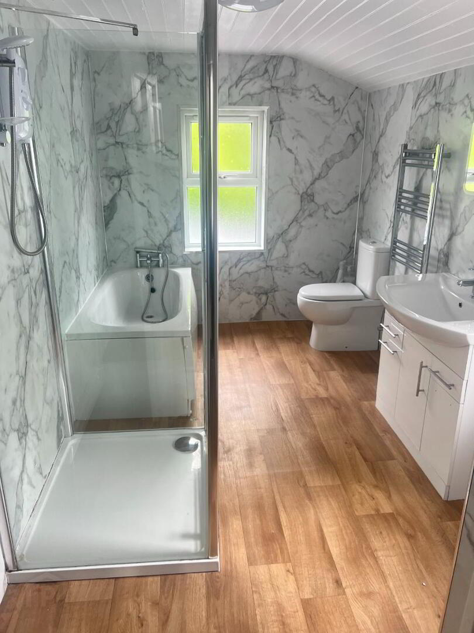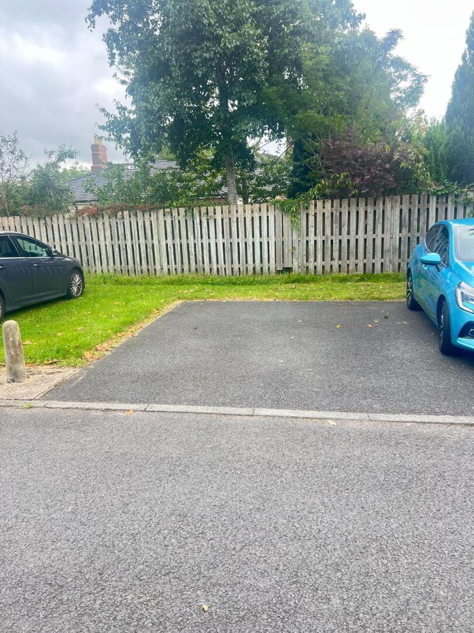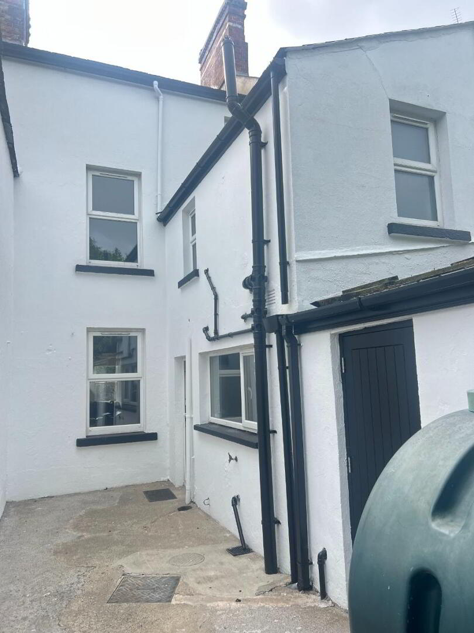2 Hillside Terrace, Doran's Hill, Newry, BT35 8EJ
Asking Price £167,950
Property Overview
Status
For Sale
Style
Mid Townhouse
Bedrooms
4
Bathrooms
1
Receptions
2
Property Features
Size
132.6 sq m (1,427.3 sq ft)
Tenure
Freehold
Energy Rating
Heating
Oil
Property Financials
Price
Asking Price £167,950
Stamp Duty
Rates
£1,015.60 pa*¹
Typical Mortgage
This stunningly beautiful Townhouse, built in late 1880’s, has some handsome architectural character with the high internal ceilings, this spacious four-bedroom townhouse occupies an elevated site. Location is key with this property as all local amenities are within walking distance, and it is perfect for the commuter. The property would be ideally suited as a family home, offering generous bright spacious family accommodation with the benefit of front garden and parking to the rear. Internal inspection is recommended by the selling agents as keen interest is anticipated.
Additional Features:
- Three Storey Semi Detached Townhouse
- Well established residential Location
- Recently Renovated in recent years, with new roof, felt and timbers
- Convenient to the city centre and all local amenities
- Easy access onto Dublin and Belfast road network which will appeal to commuters
- uPVC double glazing with Sash Windows to front
- Four Bedrooms
- Two Receptions
- Garden Front with yard to rear
- Newly Insulated
- Parking
Accommodation comprises:
Entrance Hallway: 1.196m x 3.697m
Navy Composite front door with glazing. Solid Wooden floor. Mahogany staircase laid with carpet. Coving. Alarmed. Cloakroom.
Living Room: 3.742m x 4.139m
Large living room with front view aspect. Pine Fitted Fireplace with cast iron inset with tiles and black granite hearth. Coving. Solid Timber wooden floor. Open planned to second living area. Radiator cover.
Kitchen/Dining Room:4.706m x 2.243m
Cream fitted kitchen units, with walnut Worktop. Free standing appliances. Integrated extractor fan. Plumbed Dishwasher. Partially tiled walls. Stainless steel single drainer sink unit. Pvc white rear Door with glazing leading to rear yard area. Spotlighting. Tiled floor. Storage understairs.
Family Room: 3.708m x 3.103m
Family room rear aspects. Mahogany Fitted Fireplace with cast iron inset with tiles and black granite hearth. Tiled floor.
First Floor:
Bedroom 1: 3.98m x 3.15mm
Double bedroom with rear view aspect. Carpeted.
Bedroom 2: 5.20m m x 3.92m
Large double bedroom with front view Aspect. Carpeted.
Bathroom: 4.599m x 2.297m
Four-piece white suite to include wash hand basin, low flush wc, bath unit with separate shower unit. Pressurised new hot water system. Electric Shower. Pvc Panelling to walls. Wood affect Linoleum. Extractor fan. Chrome Wall mounted Radiator. White Vanity sink unit. Storage cupboard.
Landing: 1.851m x 3.680m
Oak Balusters on staircase. Carpeted.
Second Floor:
Bedroom 3: 3.148m x 3.685m
Large double bedroom with skylight window. Carpeted.
Bedroom 4: 4.988m x 4.212m
Double bedroom with front view aspect. Views over Newry Area. Carpeted.
Landing Area: 1.851m x 3.680m
Carpeted.
Outside:
Access from Doran’s Hill through gated and pillared entrance. Small front garden area with lawn and shrubbery area. Enclosed rear yard.
Shed: 3.649m x 2.044m
Boiler house and shed. Plumbed for washing machine and tumble dryer. Hot press.
Travel Time From This Property

Important PlacesAdd your own important places to see how far they are from this property.
Agent Accreditations





