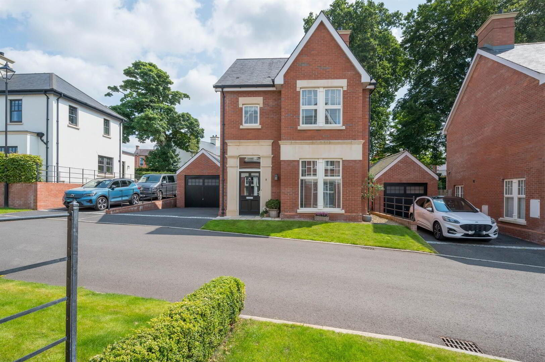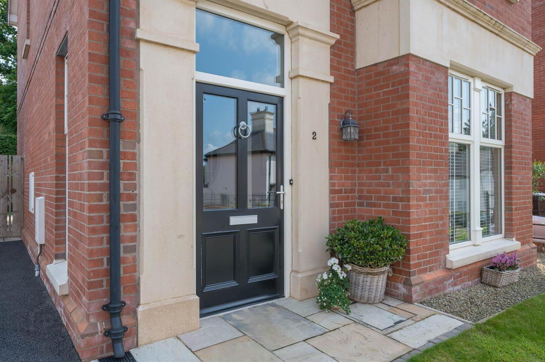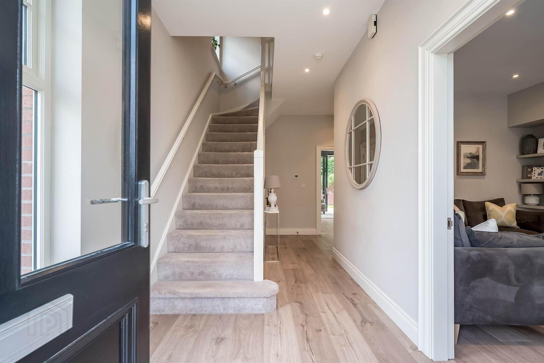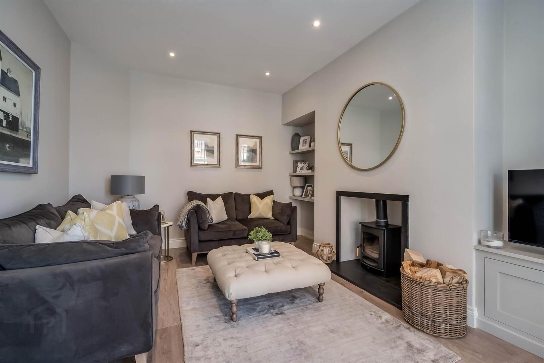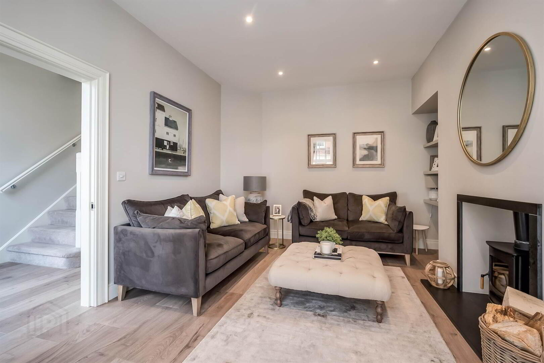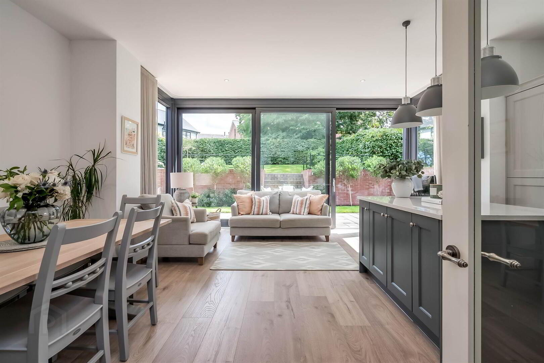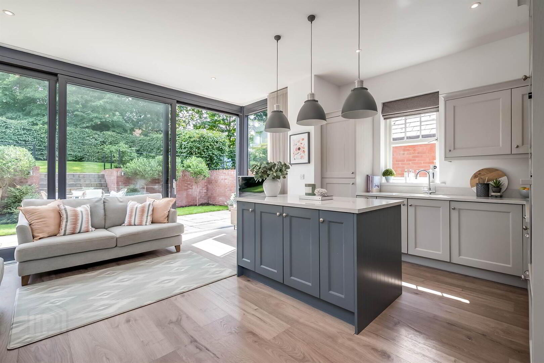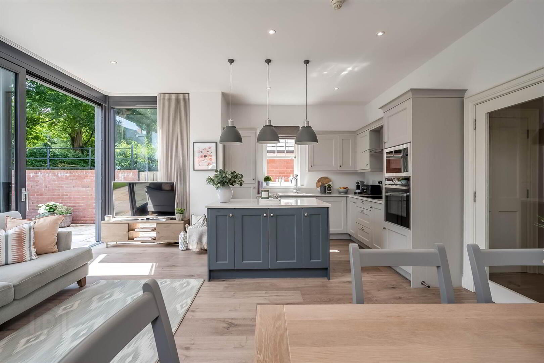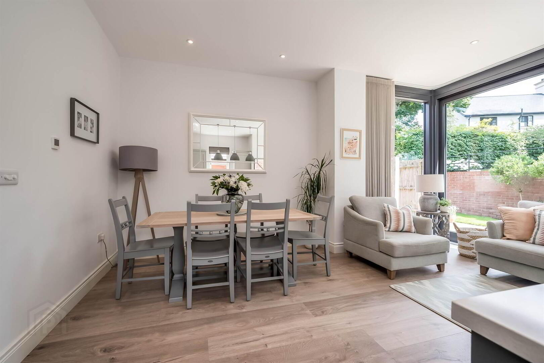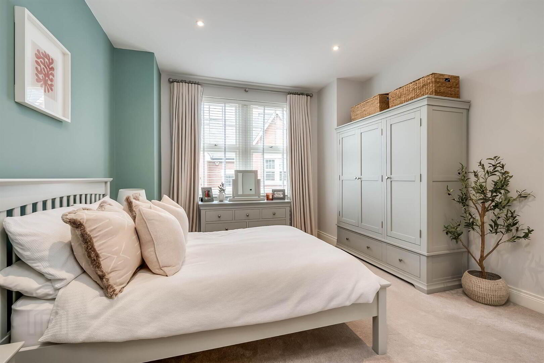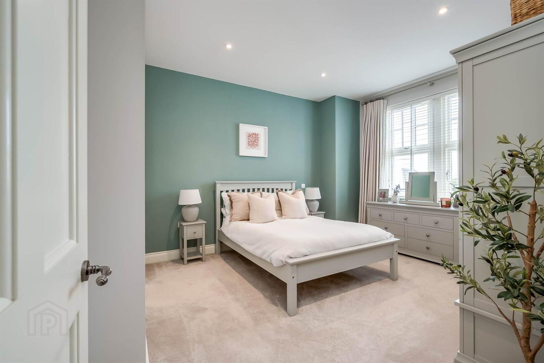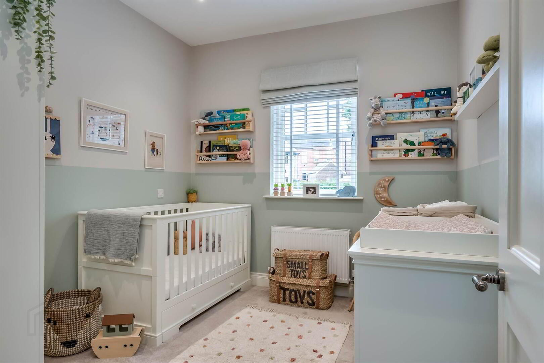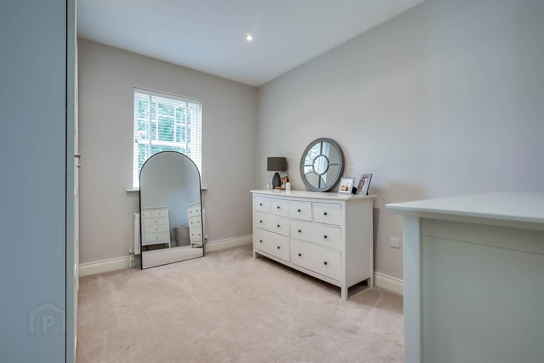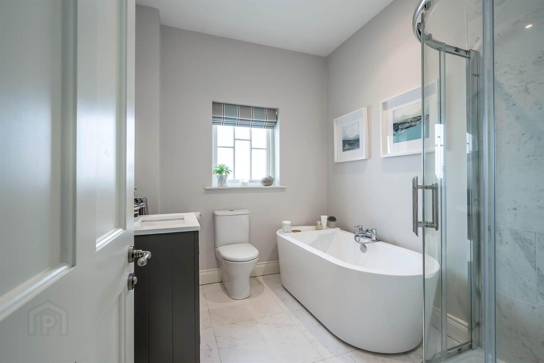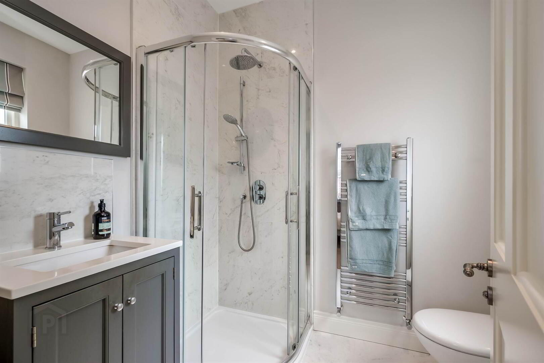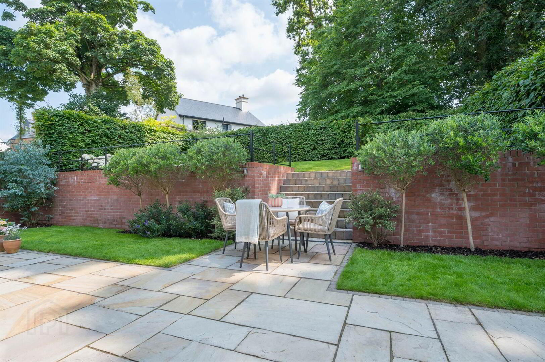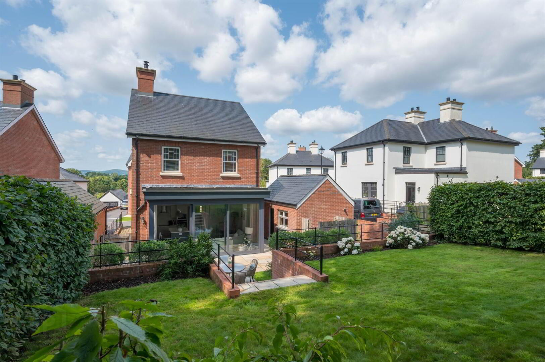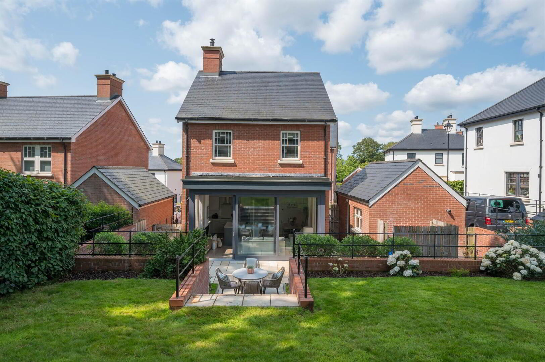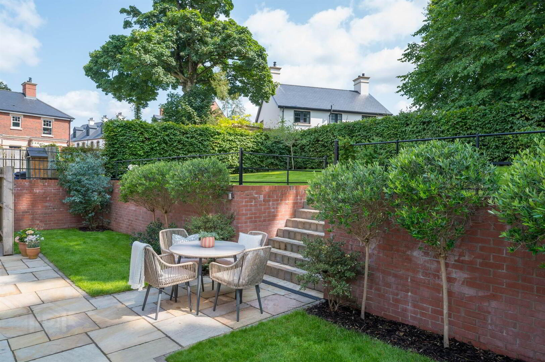For sale
Added 1 day ago
2 Haddo Place, Belfast, BT8 8FY
Offers Over £450,000
Property Overview
Status
For Sale
Style
Detached House
Bedrooms
3
Receptions
2
Property Features
Tenure
Freehold
Energy Rating
Heating
Gas
Broadband
*³
Property Financials
Price
Offers Over £450,000
Stamp Duty
Rates
£2,542.15 pa*¹
Typical Mortgage
Additional Information
- Beautifully presented detached property in recently constructed Belvoir Park Development
- Spacious Entrance Hall with Cloakroom/wc and Under Stairs Storage
- Good Sized Lounge with Wood Burner
- Luxury Fitted Kitchen with Breakfast Island, opening to Casual Living/Dining area with Bespoke Sliding Doors to Rear Garden
- Three Well Proportioned Bedrooms, Master With Ensuite Shower Room
- Modern Bathroom
- Gas central heating/ underfloor to ground
- uPVC Double Glazed Windows
- Beautiful mature rear garden with excellent privacy in lawn and patio area
- Tarmac driveway parking for two cars leading to Detached Garage
- Semi-rural location yet close to an extensive range of amenities & a short drive to the city centre
The property has beautifully proportioned accommodation finished to the highest of standards providing an exception layout. Internally the accommodation comprises a spacious entrance hall with cloakroom/wc, lounge with wood burning stove and luxury fitted kitchen open plan to dining and living area. Upstairs there are three double bedrooms, principal with ensuite shower room and modern family bathroom.
Externally the property benefits from a beautiful private enclosed rear garden in lawn with paved patio area, along with a tarmac driveway leading to a detached garage. To fully appreciate all this fine home has to offer please contact our office to arrange an internal viewing.
Ground Floor
- Composite front door with glazed inset to . . .
- SPACIOUS RECEPTION HALL:
- Oak engineered wooden floor, low voltage spotlights, storage and cloaks area understairs.
- DOWNSTAIRS W.C.:
- White suite comprising low flush wc, floating wash hand basin with chrome mixer tap, tiled spalshback, oak laminate wooden floor.
- LIVING ROOM:
- 4.88m x 3.68m (16' 0" x 12' 1")
(into square bay). Oak laminate wooden floor, cast iron wood burning stove with slate hearth, low voltage spotlights, built-in shelving. - Glazed inner door to . . .
- KITCHEN/LIVING/DINING:
- 5.97m x 3.4m (19' 7" x 11' 2")
Modern fitted kitchen with fully fitted kitchen, excellent range of high and low level units with granite work surfaces, single drainer stainless steel 1.5 bowl sink unit with mixer tap, integrated fridge and freezer, pull-out bin disposal, integrated four ring induction hob with extractor fan above, granite splashback, built=-in high level oven and combi microwave, , integrated washing machine, breakfast island with quartz worktops, integrated dishwasher. Open to ample living and dining space with beautiful mature outlook to rear garden and bespoke double glazed sliding doors.
First Floor
- LANDING:
- Airing cupboard, built-in shelving, pressurized water cylinder, access to roofspace.
- PRINCIPAL BEDROOM:
- 4.29m x 3.48m (14' 1" x 11' 5")
(into square bay). Low voltage spotlights. - ENSUITE SHOWER ROOM:
- White suite comprising low flush wc, vanity unit with chrome mixer tap, tiled splashback, built-in shower cubicle with chrome overhead shower unit, tiled splashback, porcelain tiled floor, chrome heated towel rail, extractor fan.
- BEDROOM (2):
- 4.09m x 3.18m (13' 5" x 10' 5")
Low voltage spotloights. - BEDROOM (3):
- 3.18m x 2.79m (10' 5" x 9' 2")
Low voltage spotlights. - BATHROOM:
- White suite comprising low flush wc, vanity unit with chrome mixer tap, tiled splashback, free standing bath, built-in shower cubicle with tiled splashback, built-in chrome overhead shower unit, porcelain tiled floor, chrome heated towel rail.
Outside
- Tarmac driveway with off street parking to . . .
- GARAGE:
- 5.44m x 3.1m (17' 10" x 10' 2")
Up and over door, built-in gas fired boiler, light and power. - Extensive paved patio area ideal for barbecuing and outdoor entertaining, raised lawn with mature boundary hedging and trees, concealed area for bins.
Directions
Coming from Shaws Bridge, turn right into Hospital Road, and right into Belvoir Park development. Continue through and Haddo Place is located on the left hand side.
--------------------------------------------------------MONEY LAUNDERING REGULATIONS:
Intending purchasers will be asked to produce identification documentation and we would ask for your co-operation in order that there will be no delay in agreeing the sale.
Travel Time From This Property

Important PlacesAdd your own important places to see how far they are from this property.
Agent Accreditations



