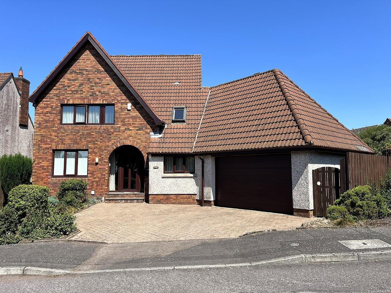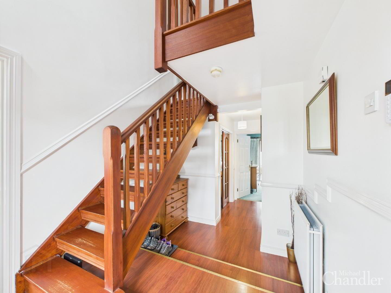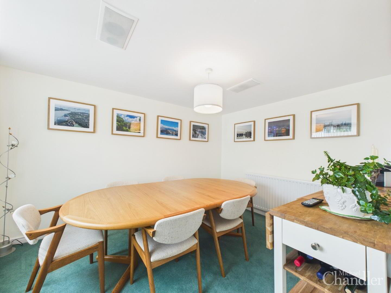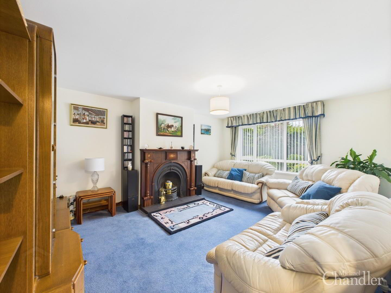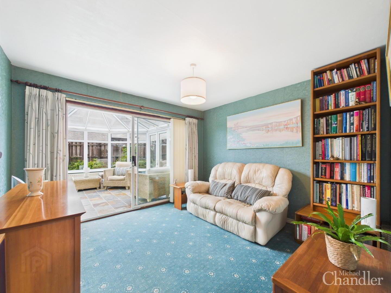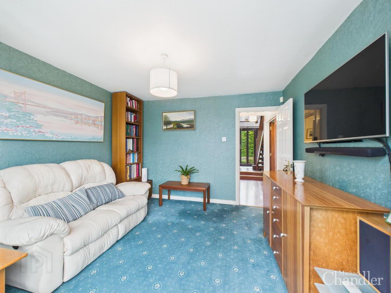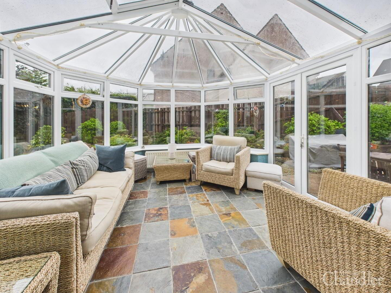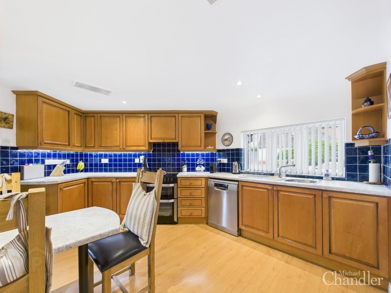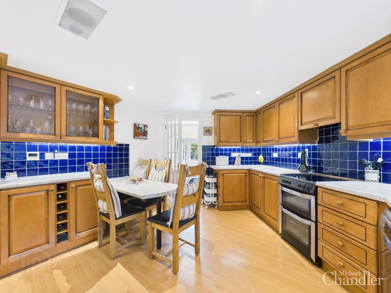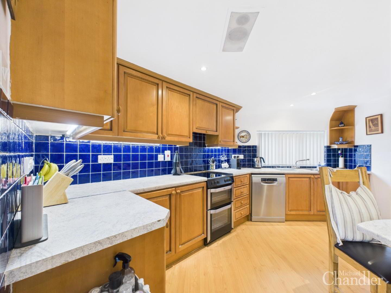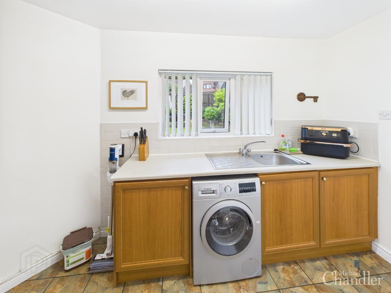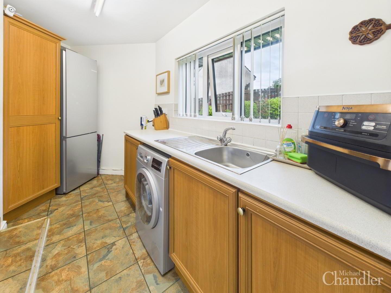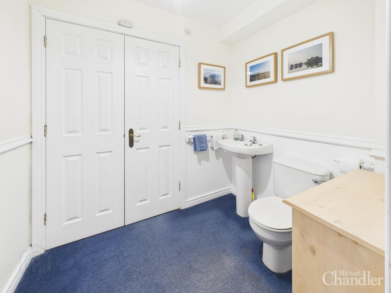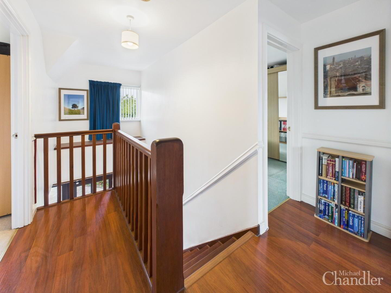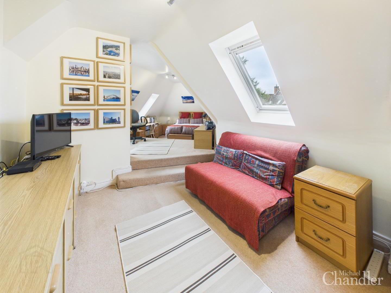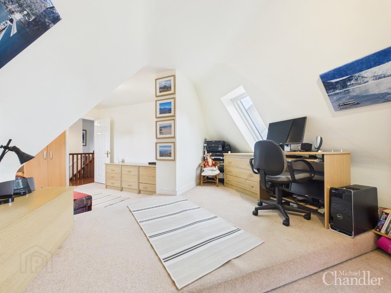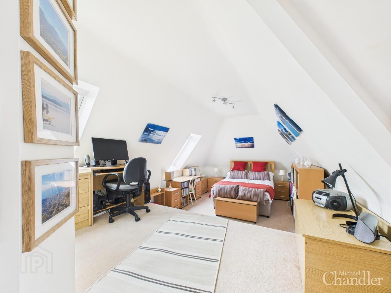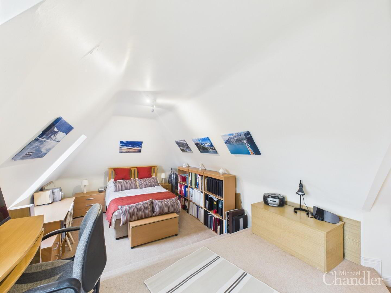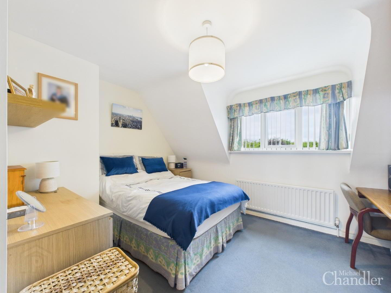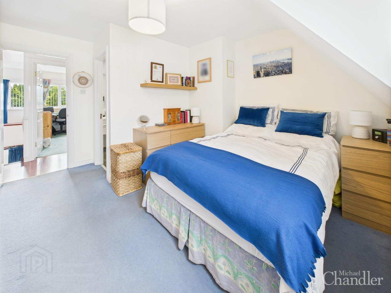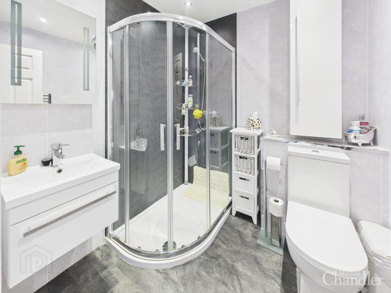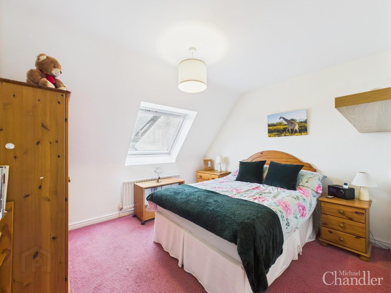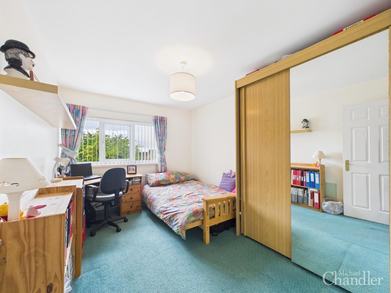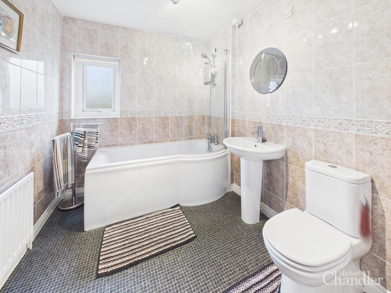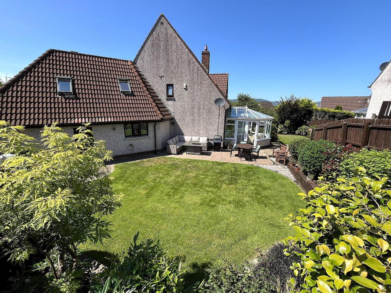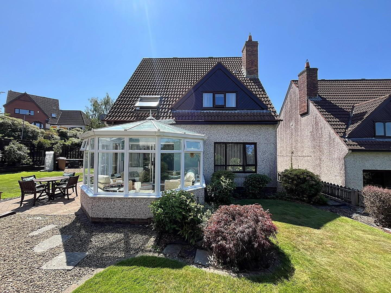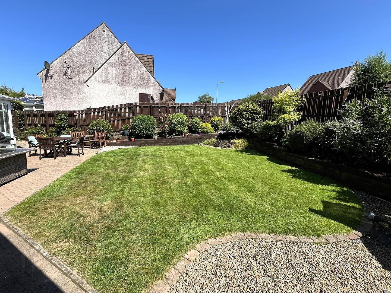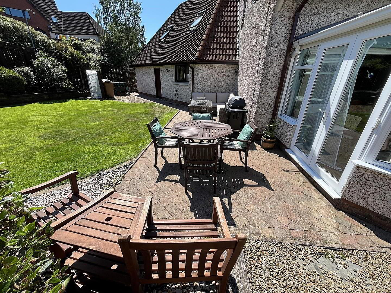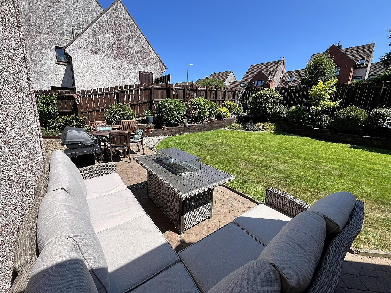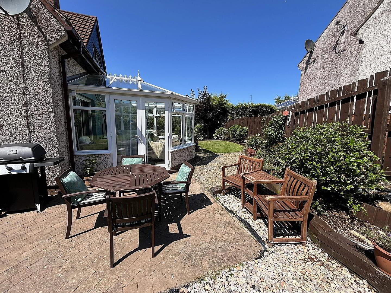For sale
Added 3 hours ago
2 Greer Park Drive, Newtownbreda, Belfast, BT8 7YQ
Asking Price £385,000
Property Overview
Status
For Sale
Style
Detached House
Bedrooms
4
Bathrooms
3
Receptions
3
Property Features
Tenure
Leasehold
Broadband
*³
Property Financials
Price
Asking Price £385,000
Stamp Duty
Rates
£2,456.46 pa*¹
Typical Mortgage
Additional Information
- A wonderful family home on a large site in the desirable Newtownbreda area
- Beautifully presented and in immaculate condition throughout
- Bright and spacious entrance hall with a feature staircase and a double height ceiling
- Lovely lounge with a feature fireplace with outlook over rear garden
- Cosy family room that opens into a large conservatory
- Formal dining room that is ideal for special family occasions
- Excellent kitchen with a range of integrated appliances and casual breakfast area
- Matching utility room with fitted units and plumbing for white goods
- Cloakroom with built-in storage and a WC
- Master bedroom benefiting from a modern en-suite shower room
- A further three well-proportioned bedrooms - one with a dressing area and sitting area
- Luxury family bathroom with a white three piece suite
- Large integral garage with light, power and a electric roller door
- Gas fired central heating and double glazed windows throughout
- Fantastic rear garden with a large lawn and a lovely patio area
- Spacious driveway with parking for several cars
- Superb location with a great range of local amenities
- Within the catchment area for many leading schools
No. 2 Greer Park Drive is a wonderful family home situated in the popular Newtownbreda area of South Belfast. It is ideally suited to an established family that craves spacious living accommodation, well-proportioned bedrooms and a private rear garden that the children will love, it will certainly not disappoint. Further benefits include an excellent range of local amenities and a great choice of local schools in the area. This is a great opportunity to acquire a family home in fantastic condition and is sure to stand the test of time!
Downstairs comprises of a bright & spacious entrance hall with a double height ceiling, a lovely lounge with a feature fireplace that offers views over the rear garden, a family room that flows into a conservatory, a formal dining room, an excellent kitchen with solid wood units, a useful utility room with plumbing for white goods and a cloakroom with built-in storage and a WC. Upstairs comprises a master bedroom with a modern en-suite shower room, a further three well-proportioned bedrooms one of which is entered via a study/sitting area or what could be a dressing. area. Upstairs is completed by a luxury family bathroom with a white suite. The property further benefits from a large integral garage with light, power and a electric roller door.
To the front there is a spacious driveway with parking space for several cars and a garden complimented by mature plants & shrubs. The very private rear garden is laid in lawn and benefits from a patio area that lends itself perfectly for entertaining friends and family with some tasty alfresco dining or watching the kids play on the well tended lawn.
Greer Park Drive is situated just off the Newtownbreda Road and is convenient to a host of local amenities such as Forestside Shopping Centre, Tesco Newtownbreda, many leading schools and the outer ring offering easy access to Belfast City Centre
- Entrance Hall
- Lounge 3.84m x 5.05m (12'7" x 16'7")
- Dining Room 3.71m x 2.84m (12'2" x 9'4")
- Family Room 3.48m x 3.25m (11'5" x 10'8")
- Conservatory 3.43m x 3.33m (11'3" x 10'11")
- Kitchen 46.33m x 3.86m (152" x 12'8")
- Utility Room 3.91m x 1.65m (12'10" x 5'5")
- Cloakroom/WC 1.65m x 2.13m (5'5" x 7'0")
- Bedroom 1 3.45m x 3.15m (11'4" x 10'4")
- En Suite Shower Room 1.91m x 2.01m (6'3" x 6'7")
- Bedroom 2 inc Dressing Area 5.59mx 3.25m (18'4"x 10'8")
- Sitting Area 3.23m x 2.74m (10'7" x 9'0")
- Bedroom 3 3.86mx 4.01m (12'8"x 13'2")
- Bedroom 4 2.84m x 3.71m (9'4" x 12'2")
- Bathroom 1.91m x 2.01m (6'3" x 6'7")
- Double Garage 5.33m x 4.70m (17'6" x 15'5")
- Michael Chandler Estate Agents have endeavoured to prepare these sales particulars as accurately and reliably as possible for the guidance of intending purchasers or lessees. These particulars are given for general guidance only and do not constitute any part of an offer or contract. The seller and agents do not give any warranty in relation to the property. We would recommend that all information contained in this brochure is verified by yourself or your professional advisors. Services, fittings and equipment referred to in the sales details have not been tested and no warranty is given to their condition, nor does it confirm their inclusion in the sale. All measurements contained within this brochure are approximate.
Travel Time From This Property

Important PlacesAdd your own important places to see how far they are from this property.
Agent Accreditations



