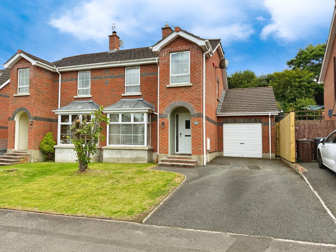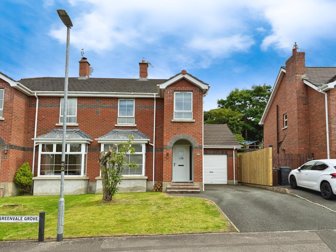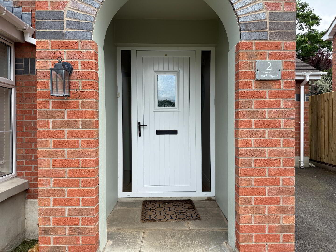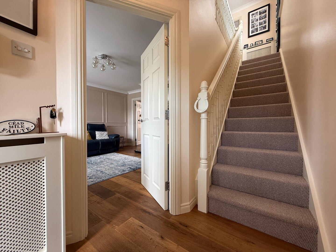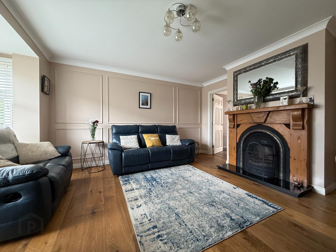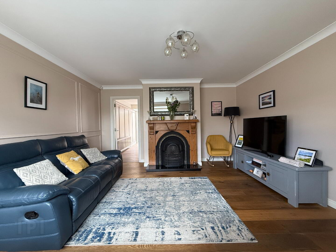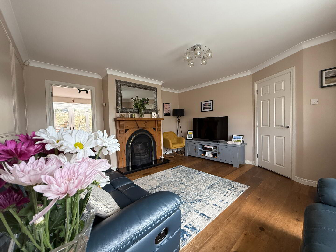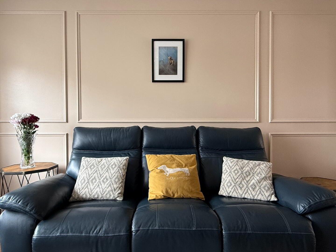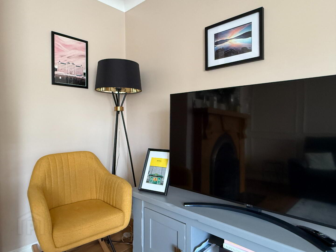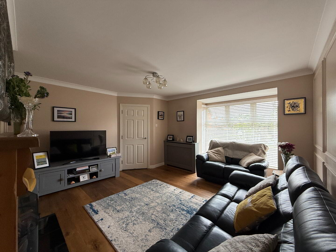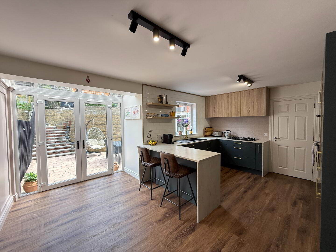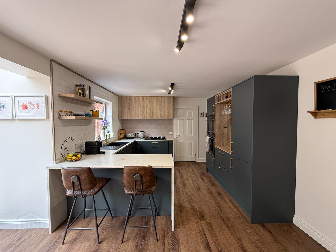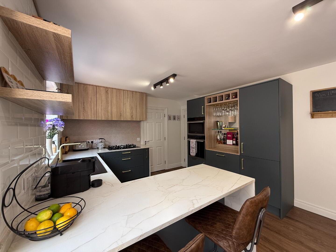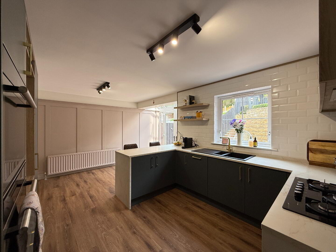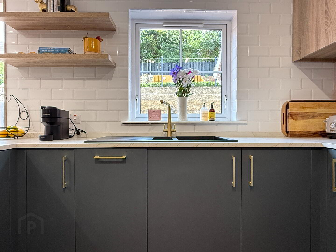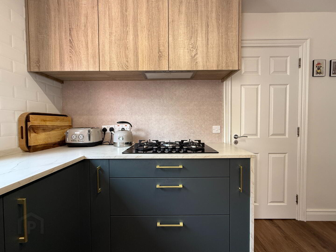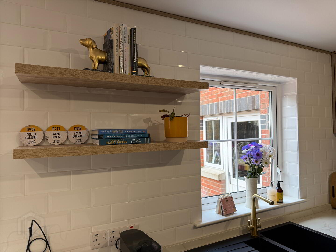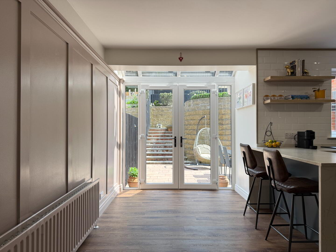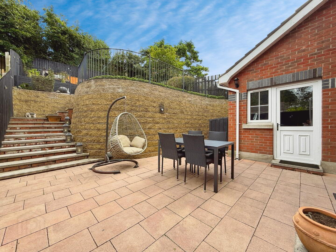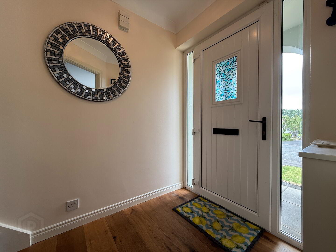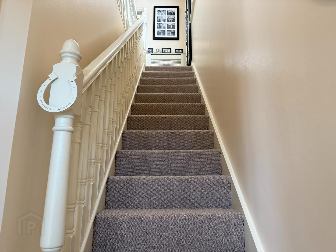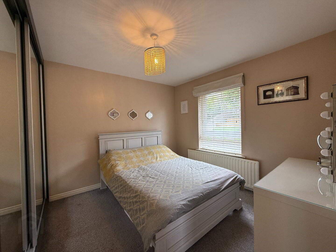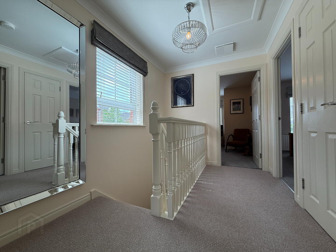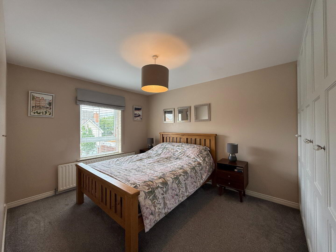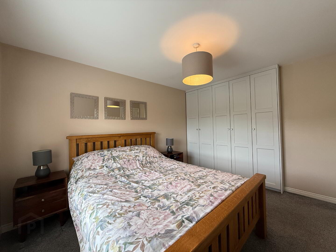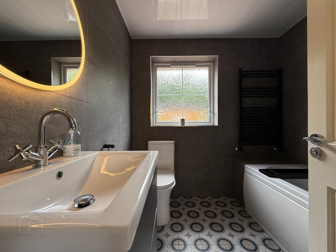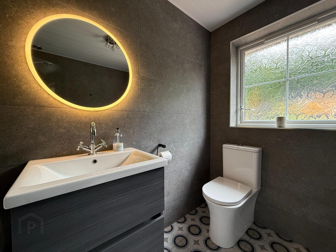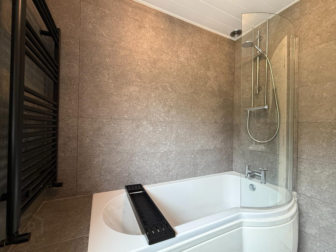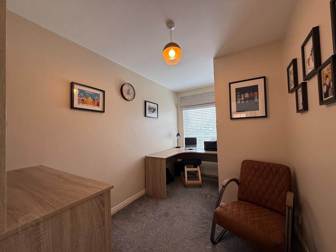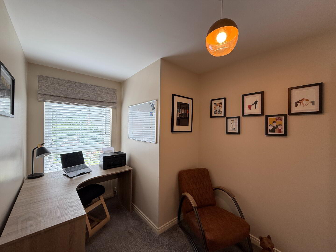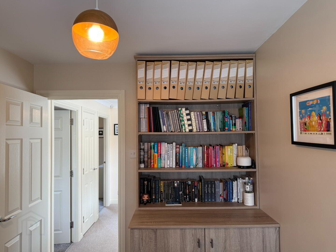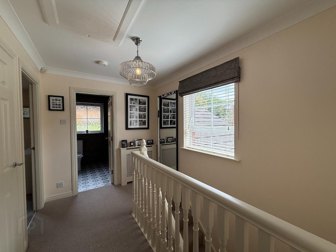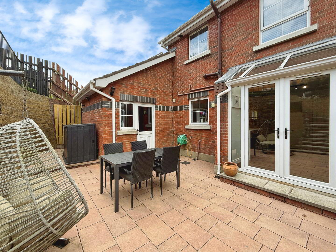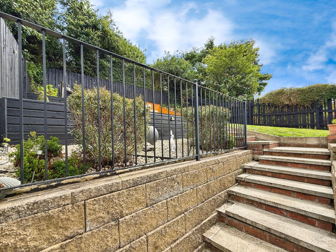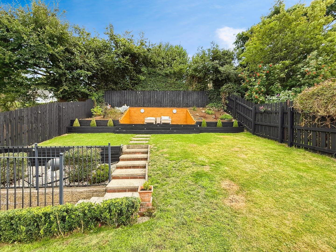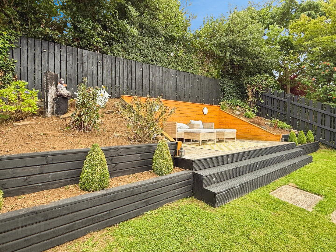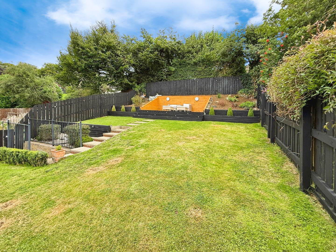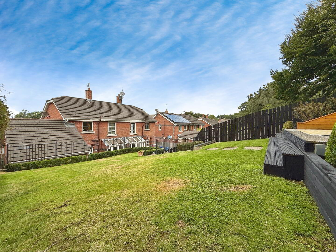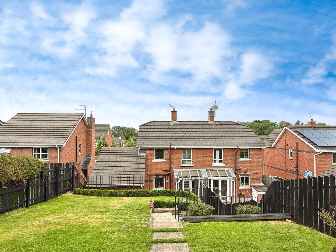2 Greenvale Grove, Antrim, BT41 1SW
Offers Over £204,950
Property Overview
Status
For Sale
Style
Semi-detached House
Bedrooms
3
Bathrooms
1
Receptions
1
Property Features
Tenure
Not Provided
Heating
Gas
Broadband
*³
Property Financials
Price
Offers Over £204,950
Stamp Duty
Rates
£1,055.01 pa*¹
Typical Mortgage
Additional Information
- Excellent Location
- Stunning Home Finished To An Excellent Standard
- Three Spacious Bedrooms
- Large Open Plan Kitchen / Dining
- High Specification Kitchen With Integrated Appliances
- Spacious Living Room With Open Fire
- Three-piece Family Bathroom With High Quality Sanitary Ware
- Integral Garage Providing Excellent Storage And Utility
- Gas Fired Central Heating
- uPVC Double Gazed Windows
- Tarmac Driveway Suitable For Multiple Vehicles Parking
- Landscaped Rear Garden With Paved Patio Area & Elevated Lawn
- Bespoke Decking Area The Perfect Location To Catch Sunset
- Close Proximity To Antrim Area Hospital, Antrim Town and M2 Motorway
- Excellent First Time Home Buyer Opportunity
McAteer Solutions Estate Agents are delighted to welcome for sale this beautiful three-bedroom semi-detached home with integral garage situated in highly desirable Greenvale Grove Development on the outskirts of Antrim Town.
This beautiful property comprises of three spacious bedrooms, a modern three-piece bathroom suite with high quality sanitary ware. A large reception room with feature bay window and open fire, large open plan kitchen / dining area with French patio doors to property rear, together with a magnificent modern kitchen with integrated appliances. This stunning property benefits from a large integral garage with access from the kitchen area, fully fitted utility with services for washer and dryer.
Externally, to the front this beautiful property benefits from a tarmac driveway suitable for multiple vehicles parking, lawn and feature tree with paved pathway. To the rear an enclosed south facing rear garden which has been landscaped to perfection. Step out of the kitchen / dining area via French patio doors to a private patio area. Steps with estate railing lead to a raised garden area complete with lawn, feature flower beds, external lighting and a raised decking area the perfect location to catch the sunset.
The property is ideally located off the Belmont Road on the outskirts of Antrim Town. Antrim Town provides a variety of shopping, educational, leisure facilities and close proximity to Antrim Area Hospital; with Belfast International airport only 4miles away and nearby access to the M2 with Belfast only 20minutes away.
The property comprises of the following:
Entrance: A bright welcoming entrance with uPVC front door. Modern laminate flooring; leading to painted stairwell complete with luxurious carpet.
Reception Room: A large living room with laminate wooden flooring, large feature bay window, wooden wall paneling and open fire with marble hearth and wooden surround. Measurements: 4.20m x 5m (LP).
Open Plan Kitchen/ Dining: A bright, spacious kitchen / dining area with modern laminate flooring, contemporary low- and high-rise kitchen units complete with laminate worktop and tile splashback. Integrated appliances include; fridge freezer, dish washer, five ring gas hob and grill / oven. Bespoke open bar area and overhang worktop providing two seater breakfast bar. Spacious dining area with wall paneling and French door access to the rear patio / garden area. Measurements: 5.27m x 3.12m.
Pantry: Convenient storage area off the kitchen with bespoke shelving. Measurements: 1m x 1.39m.
Integral garage: A large spacious area with internal access via kitchen and external access via roller door to the front and passenger door to the rear. This area offers excellent storage and also includes a fully fitted utility with low and high rise units, sink and services for washer and dryer. Measurements: 7m x 3m.
Landing: Spacious landing area with luxurious carpet finish.
Bedroom 1: A bright spacious front facing double bedroom, luxurious carpet flooring and built-in wardrobes. 3.71m x 2.98m
Bedroom 2: A bright spacious rear facing double bedroom with luxurious carpet flooring. Measurements: 3m x 3.23m.
Bedroom 3: A front facing bedroom with luxurious carpet flooring currently being utilised as a home office. Measurements: 2.20m x 3.82m (LP).
Bathroom: An elegant and contemporary finished three-piece bathroom suite with shower over bath. High quality sanitary ware, heated towel rail, vanity unit, LED mirror complete with tile flooring. Measurements: 2.16m x 2m.
Exterior: Externally, to the front this beautiful property benefits from a tarmac driveway suitable for multiple vehicles parking, lawn and feature tree with paved pathway. To the rear an enclosed south facing rear garden which has been landscaped to perfection. Step out of the kitchen / dining area via French patio doors to a private patio area. Steps with estate railing lead to a raised garden area complete with lawn, feature flower beds, external lighting and a raised decking area the perfect location to catch the sunset.
If you would like to arrange a viewing of this beautiful property, please contact McAteer Solutions Estate Agents Toomebridge office on 028 79659 444.
EPC: Uploading
www.mcateersolutions.co.uk
Travel Time From This Property

Important PlacesAdd your own important places to see how far they are from this property.
Agent Accreditations



