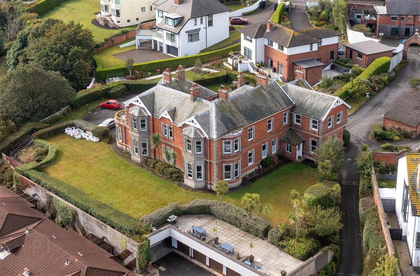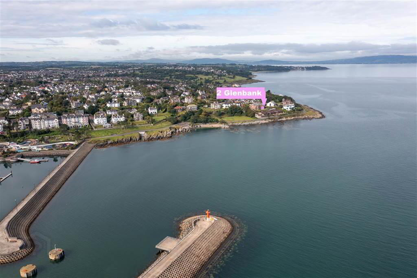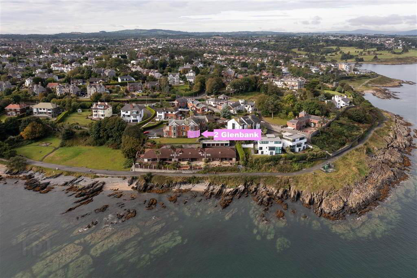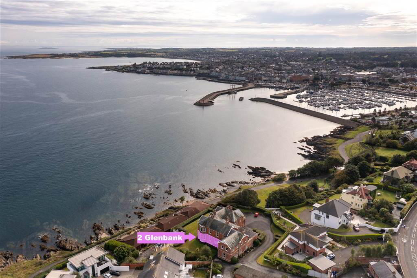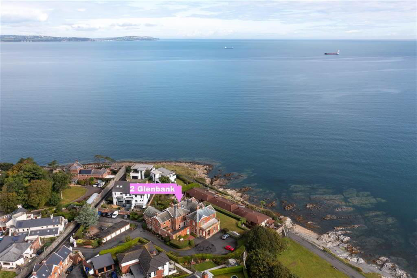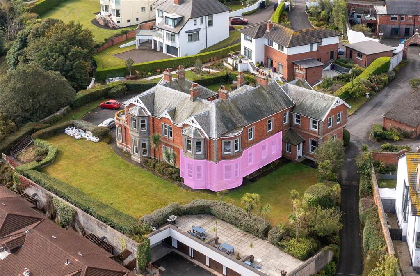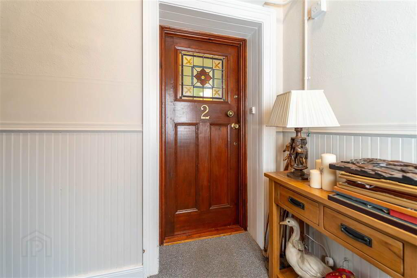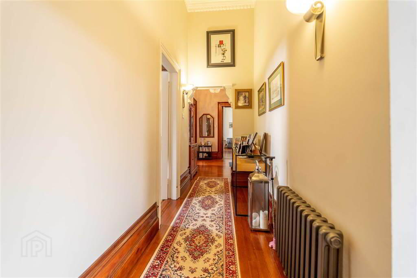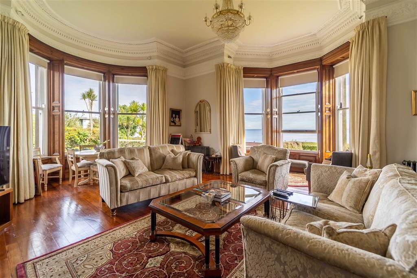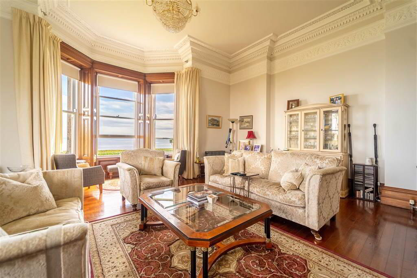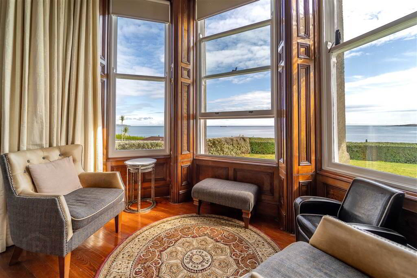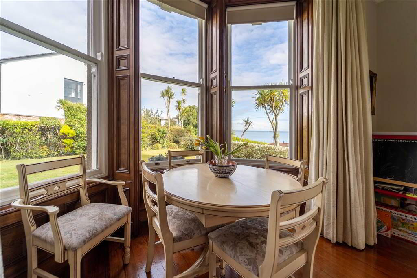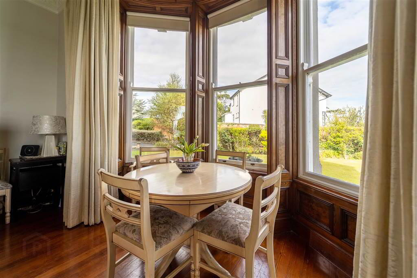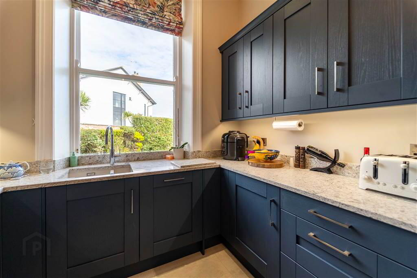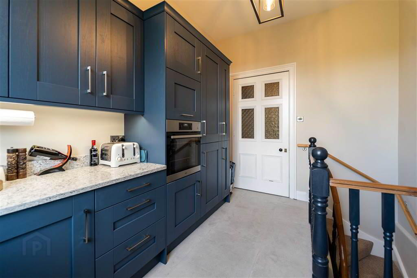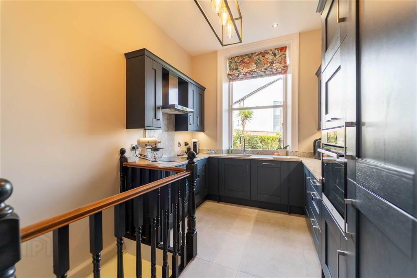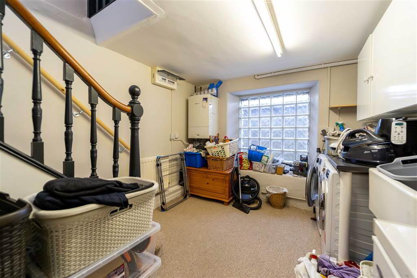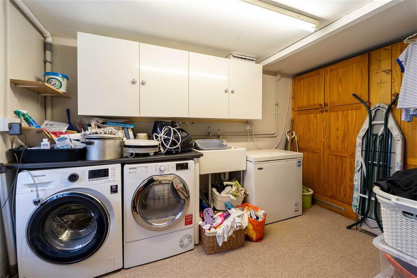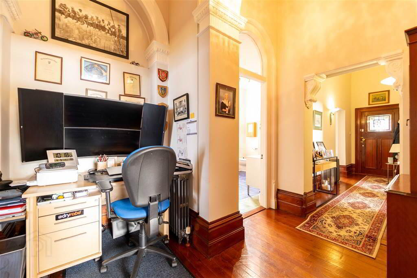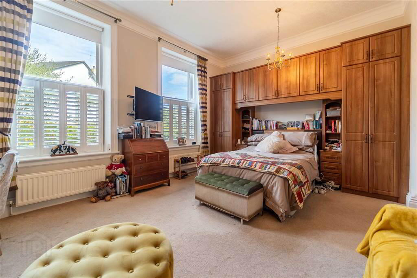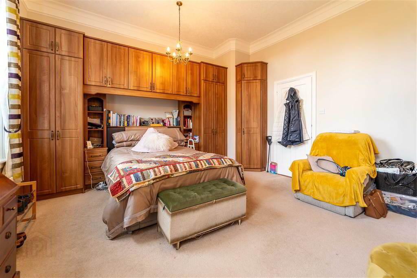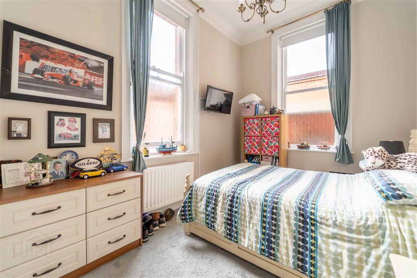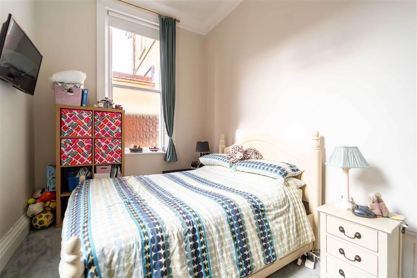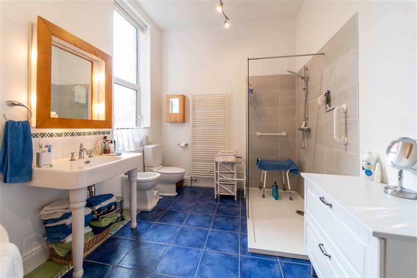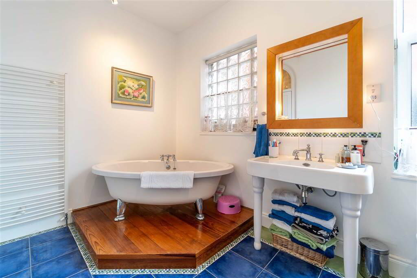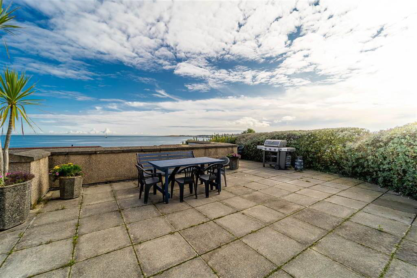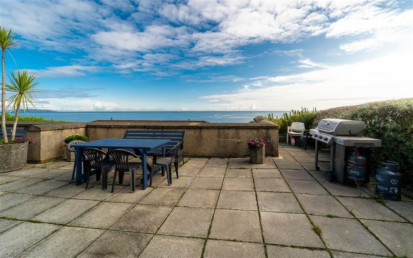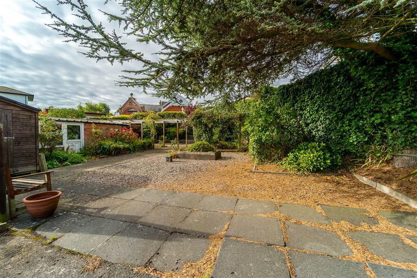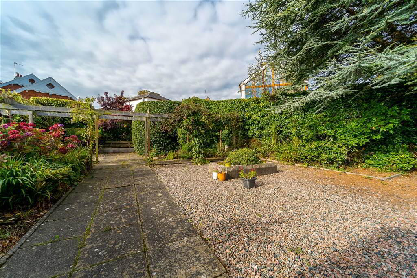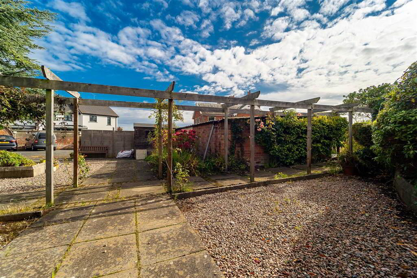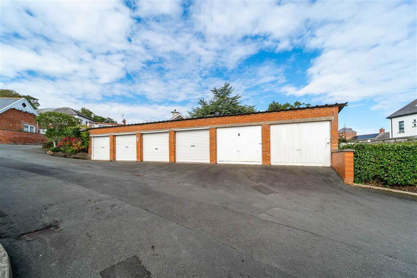For sale
Added 11 hours ago
2 Glenbank, Seacourt Lane, Bangor, BT20 3TQ
Offers Over £399,950
Property Overview
Status
For Sale
Style
Apartment
Bedrooms
2
Receptions
1
Property Features
Tenure
Not Provided
Heating
Gas
Property Financials
Price
Offers Over £399,950
Stamp Duty
Rates
Not Provided*¹
Typical Mortgage
Additional Information
- Stunning Period Residence
- Original Manor House, Circa 1890, converted to Luxury Apartments
- Apartment Located on the Ground Floor
- Elevated Position with Stunning Views over Bangor Marina & Belfast Lough
- Host of Original Period Features Retained
- Grand Reception Room into double Bay Windows capitalising on the views
- Two Double Bedrooms
- Recently Fitted Luxury Kitchen with Integrated Appliances
- Access to Utility Room on the Lower Level via the Kitchen
- Spacious Bathroom with a Five-Piece Suite
- Gas Fired Central Heating & Double Glazing
- Manicured Communal Gardens & Sitting Areas
- Private Garage & Allocated Parking Space
- Communal Gated Access Direct to Coastal Path
- OFFERS OVER - £399,950
A truly elegant Victorian Era Period Home, Glenbank, has been sympathetically converted into six truly luxurious Apartments that retain a host of beautiful ornate original traditional features akin to this era and grandeur of Property.
Internally, with a total area of approximately 1,378 sqft, this Apartment enjoys deceptively spacious accommodation.
A spacious Entrance Hall offers a beautiful welcome to the Property with high ceilings, ornate cornicing and architraves drawing the eye. The Entrance Hall leads through to the crown of this period home, a spacious Lounge / Dining Room, which leads into two Walnut panelled Bay Windows, showcasing the stunning uninterrupted Sea Views on offer. This stunning Reception Room continues to the high ceilings and ornate cornicing accompanied by an original central Ceiling Rose.
A recently fitted luxury Kitchen with a host of integrated appliances leads in turn, via a staircase to the Lower Level, to the Utility Room.
Two double bedrooms, the Principal Bedroom of notable size, a five-piece Bathroom Suite complete the accommodation.
Externally, 2 Glenbank enjoys a private Garage and an allocated parking space. Sitting on a spacious elevated site, overlooking Belfast Lough and Bangor Marina, there are spacious communal lawns and individual communal sitting areas ideal to relax / entertain and enjoy the views on offer. Furthermore, residents of Glenbank have access to a secure communal gate leading directly onto the North Down Coastal Path.
Glenbank is located off Seacourt Lane which runs from the junction of Princetown Road and Maxwell Road down to the North Down Coastal Path. As such, Glenbank is convenient to Bangor City Centre by coastal path or road, Bangor Bus & Rail Station and a host of coastal attractions such as Pickie Park, Bangor Marina and the renowned Brompton Bay.
Ground Floor
- ENTRANCE HALL:
- Solid Wooden Door, from the Communal Entrance Hall, leading to the spacious internal Entrance Hall. The Entrance Hall showcases the features akin to this Victorian era property with high ceilings, ornate original cornicing and detailed arched Architraves. Complete with Wooden Flooring.
- LOUNGE / DINING:
- 6.71m x 5.18m (22' 0" x 17' 9")
Opulent Reception Room, continuing the feeling of grandeur from the Entrance Hall, extending into two individual Bay Windows set in Walnut floor to ceiling panels. The rear aspect Bay Window is positioned to capitalise and enjoy the stunning elevated views to Bangor Marina and over Belfast Lough. This Reception Room also showcases the Victorian Era features of high ceilings, ornate original cornicing and a central Ceiling Rose. Completing the Lounge / Dining Room is a feature Cast Iron multi-fuel stove and wooden flooring. - KITCHEN:
- 3.99m x 2.79m (13' 1" x 9' 2")
Recently fitted luxury Kitchen with an excellent range of high and low level ‘Shaker’ style units with complimentary Quartz Worktops. Integrated appliances include an Induction Hob, an Oven, a Fridge / Freezer, a Dishwasher and a sink unit fitted with a Boiling Water Tap and a Garbage Disposal Unit. Complete with tiled flooring. Stairway leads from the Kitchen to the Utility Room on the Lower Level. - BEDROOM (1):
- 5.59m x 4.52m (18' 4" x 14' 10")
Spacious side aspect double Bedroom, overlooking the gardens, with two large windows allowing light to create a bright environment. - BEDROOM (2):
- 4.24m x 2.67m (13' 11" x 8' 9")
Rear aspect double Bedroom. - BATHROOM:
- 4.11m x 2.44m (13' 6" x 8' 8")
Spacious Bathroom with a white five-piece suite comprising a free-standing Bath with claw feet on a raised pine dais, a Wash Hand Basin, a Bidet, a W.C. and a spacious walk-in tiled Shower Enclosure. Complete with tiled flooring.
Lower Level
- UTILITY ROOM:
- 3.99m x 2.74m (13' 1" x 9' 2")
Accessed via a staircase from the Kitchen above and plumbed for utilities.
Outside
- GARAGE:
- 5.33m x 2.67m (17' 6" x 8' 9")
Roller Shutter Door to the front and a pedestrian door from the rear. Fitted with light and power. - GARDENS:
- Surrounding the Property are gardens set in lawn as well individual paved areas ideal for relaxing or entertaining and simply enjoying the stunning views on offer. Additionally, there is an allocated parking space and a secure communal gate leading directly onto the North Down Coastal Path.
Directions
Located off Seacourt Lane (Princetown Road).
Travel Time From This Property

Important PlacesAdd your own important places to see how far they are from this property.
Agent Accreditations



