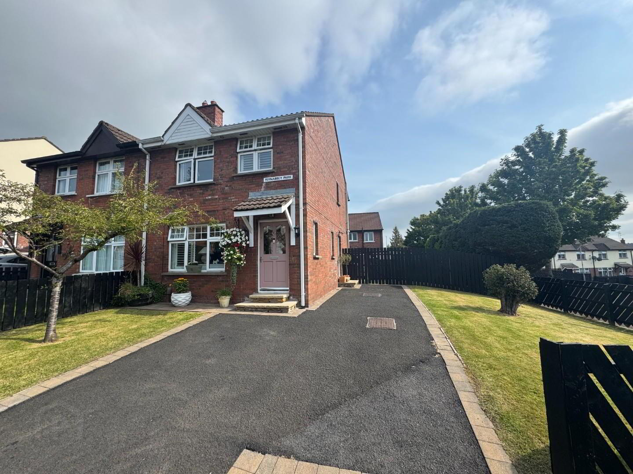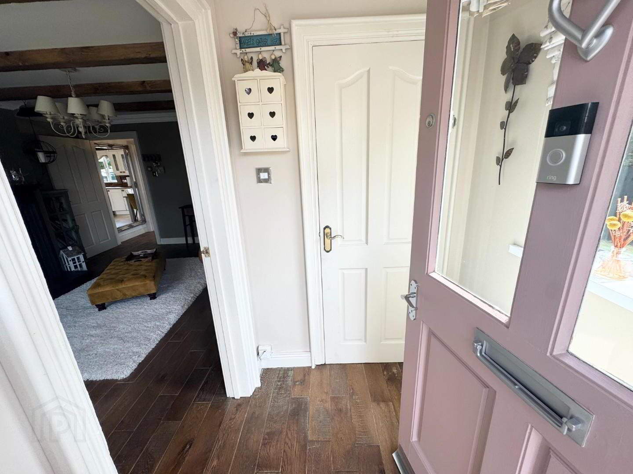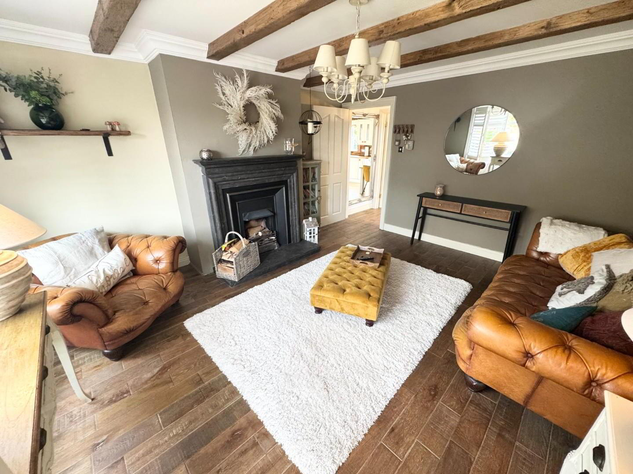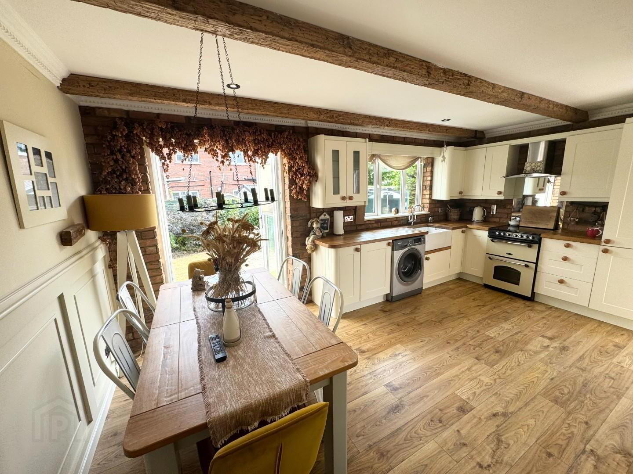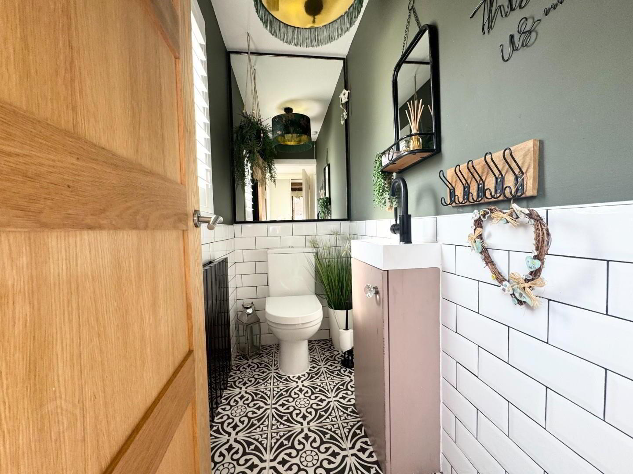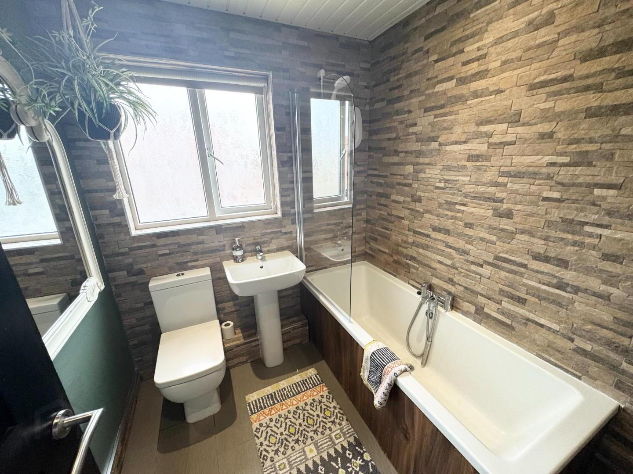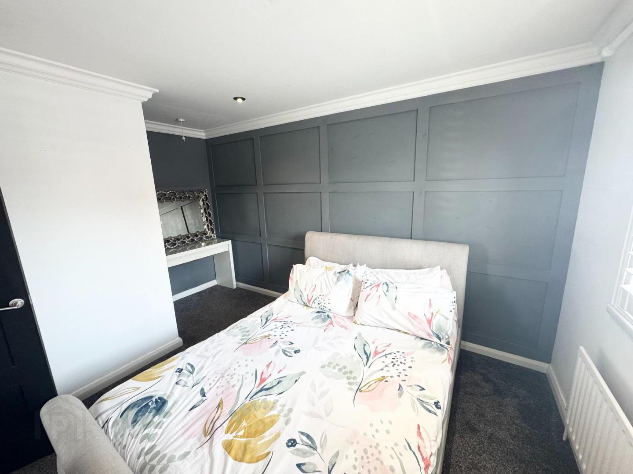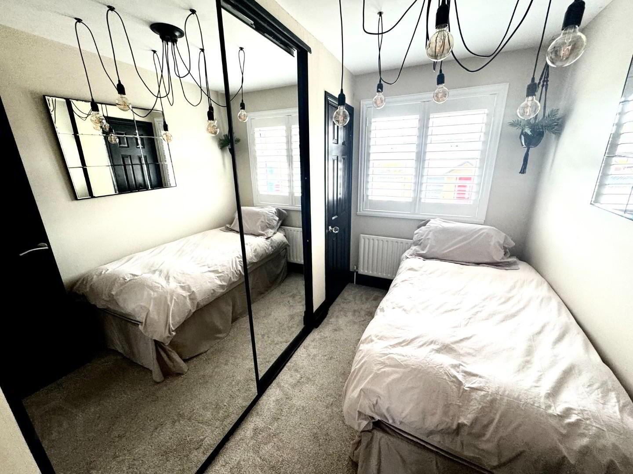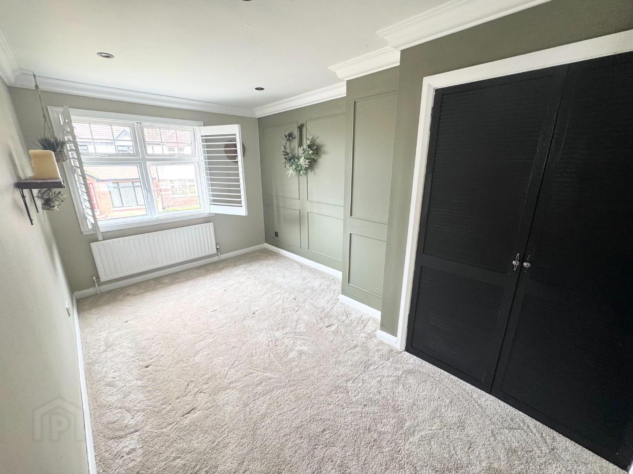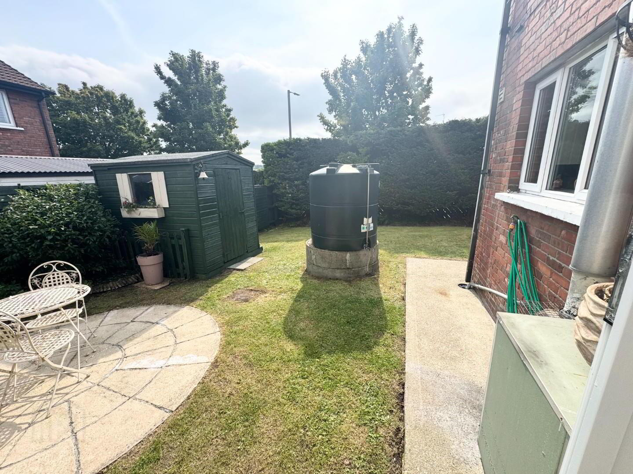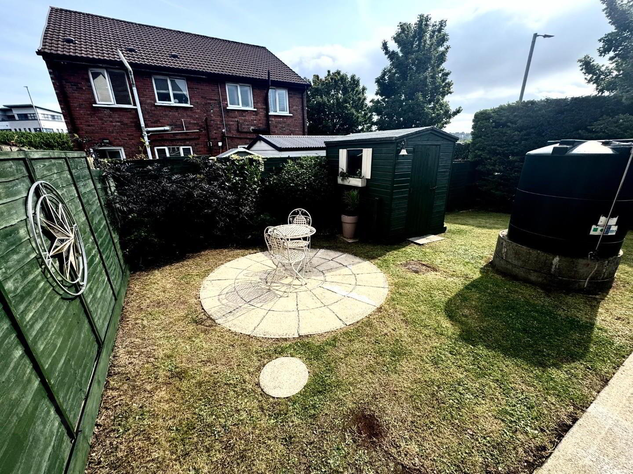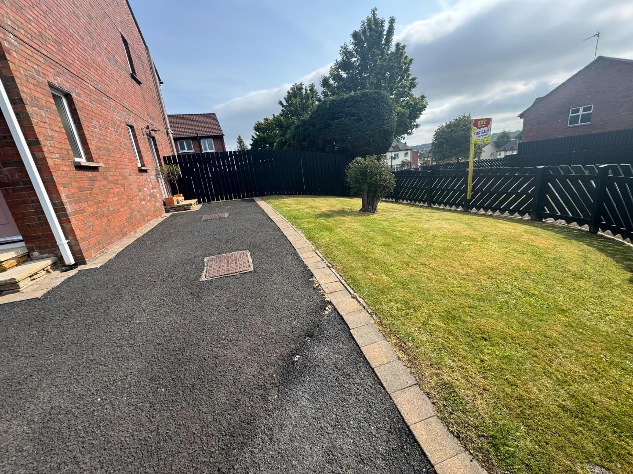For sale
Added 7 hours ago
2 Fernabbey Park, Skegoe, Derry, BT48 8RD
Asking Price £185,000
Property Overview
Status
For Sale
Style
Semi-detached House
Bedrooms
3
Bathrooms
2
Receptions
1
Property Features
Tenure
Freehold
Heating
Oil
Broadband
*³
Property Financials
Price
Asking Price £185,000
Stamp Duty
Rates
£933.04 pa*¹
Typical Mortgage
Additional Information
- 3 Bedroon semi - detached home
- Oil Heating
- Recently refurbished
- PVC windows
- Large side and rear garden
- Parking
This property has been recently refurbished throughout to a very high standard.
Boasting new kitchen, bathroom, downstairs toilet and wooden shutters throughout with large side and rear garden fully enclosed.
This charming home with oil fired central heating, PVC windows, 3 good size bedrooms and extensive outside space will make this property very appealing so book a viewing today to avoid disappointment.
- HALLWAY
- Wooden front door to small hallway with wooden floor and storage.
- LIVING ROOM 4.6 x 4.0 (15'1" x 13'1")
- Spacious bright room with wooden flooring.
Wooden beam feature and ceiling cornicing.
Wooden shutters on window.
Open fire with cast surround tile hearth. - KITCHEN / DINNING ROOM 5.0 x 3.0 (16'4" x 9'10")
- This modern kitchen has high and low level units, Belfast sink and mixer taps set in a wooden work top,
Cream / black 4 ring electric hob with extractor canopy above. There is an integrated fridge freezer, plumbed for
an washing machine. Fully laminated flooring and cladding red brick effect kitchen walls, wooden paneling on dinning wall,
Wooden beam feature and ceiling cornicing. recessed lights, double door leading to patio and garden. - DOWN STAIRS TOILET
- This ground floor toilet is situated beside the kitchen for convenience, LFWC and
wall mounted wash hand basin, fully tiled floor, part tiled wall, double window
shutter. - REAR PORCH
- Tiled floor. Under stairs storage.
- 1ST FLOOR
- Wooden clad stairs, Wooden handrail, Hot-press with storage.
- BATHROOM
- This spacious modern bathroom has tiled flooring, part tiled walls, LFWC, Pedestal wash hand basin,
Panel bath, with electric shower above and glass shower screen, towel radiator which is chrome, T&G PVC celling, extractor and recessed lights. - BEDROOM 1 4.0 x 3.0 (13'1" x 9'10")
- This double room has carpet flooring, Panel wall, Recessed lights, moulding around the celling,
wooden shutter windows. - BEDROOM 2 4.6 x 2.7 (15'1" x 8'10")
- This large double room has carpet flooring, built in wardrobe's, double shutter window,
recessed lights. - BEDROOM 3 2.9 x 1.7 (9'6" x 5'6")
- This single room features double built in mirror slide robes,, carpet flooring,
double shutters windows - OUTSIDE
- Front : parking with tarmac driveway with parking for 3 cars, small lawn to front,
Large garden to rear and side, patio, shrubs in the landscaped area, fully enclosed.
Travel Time From This Property

Important PlacesAdd your own important places to see how far they are from this property.
Agent Accreditations



