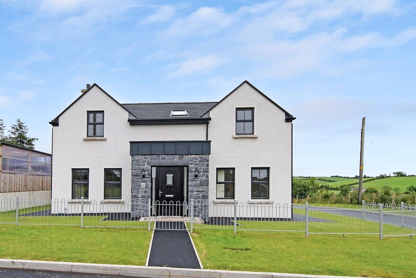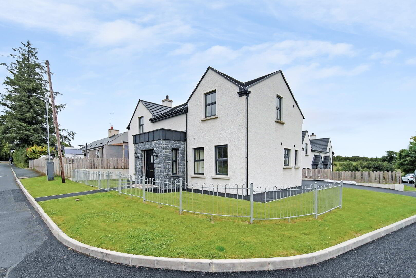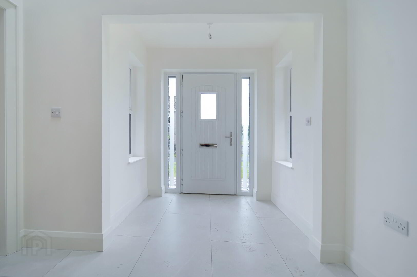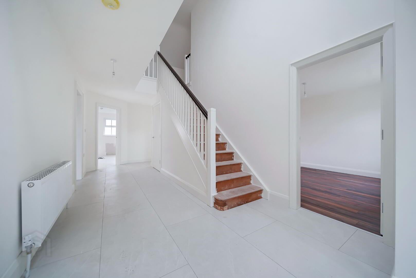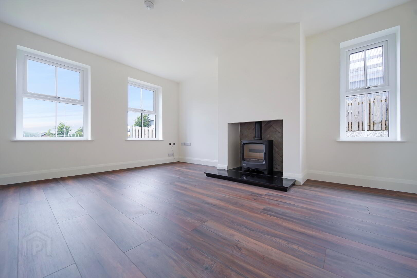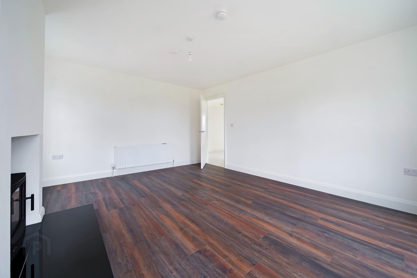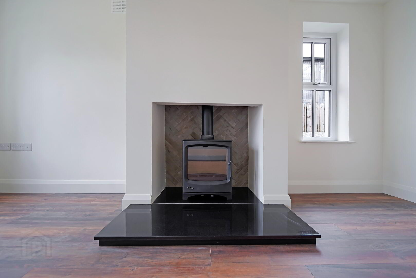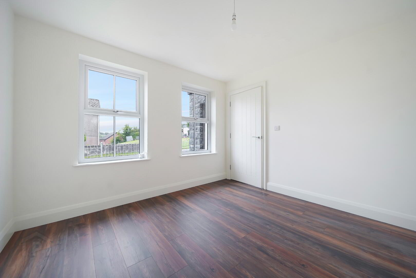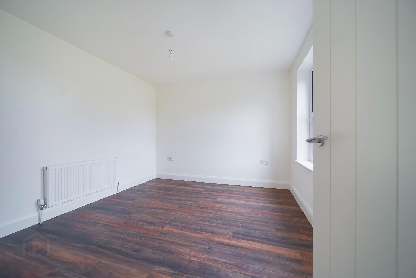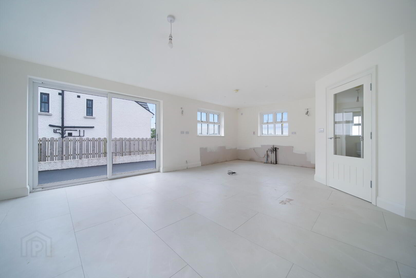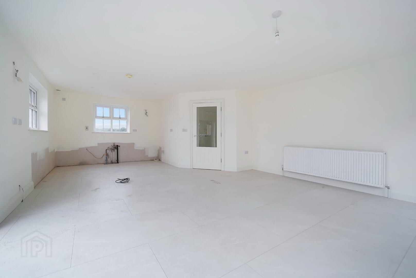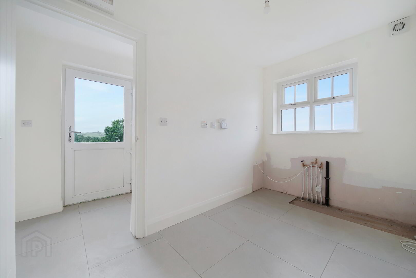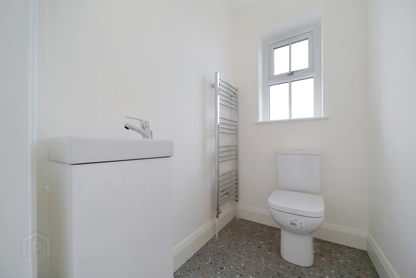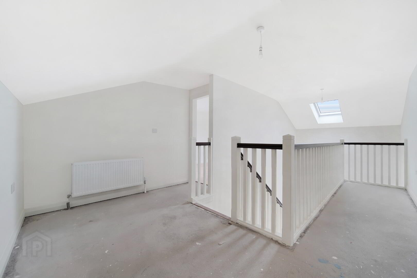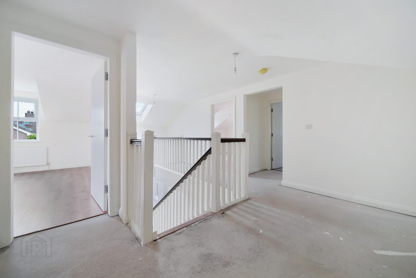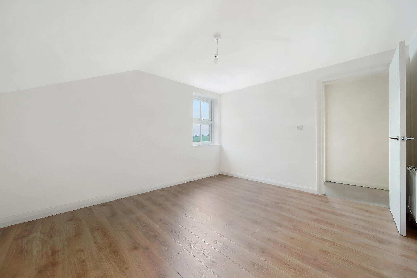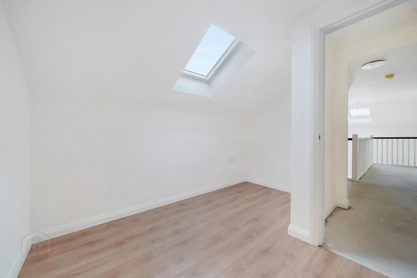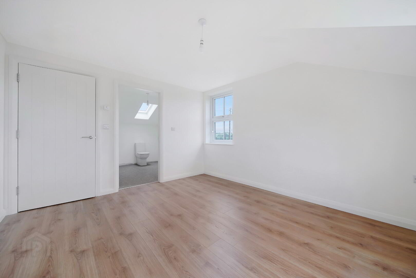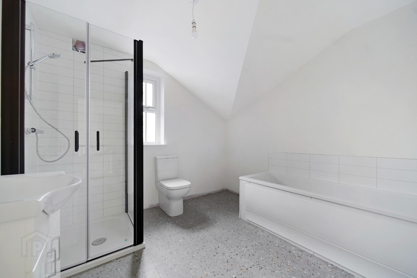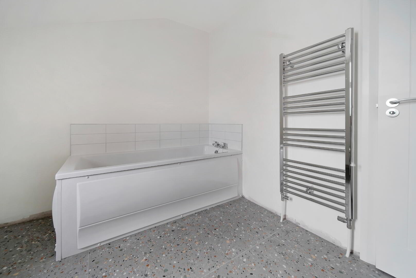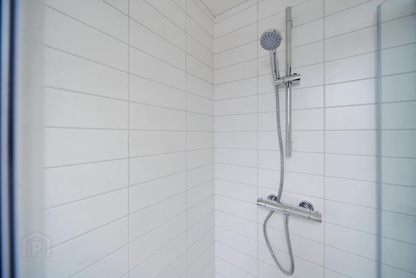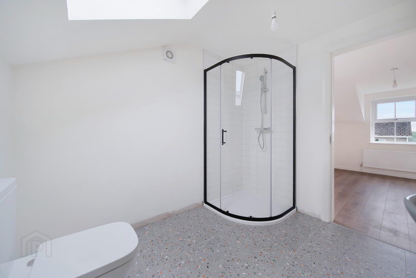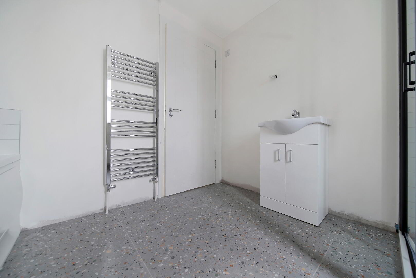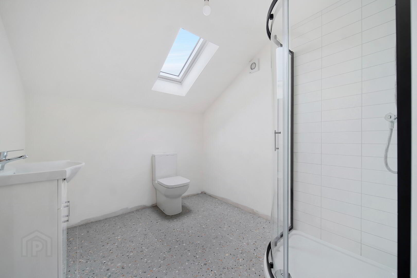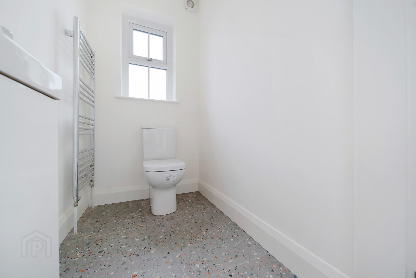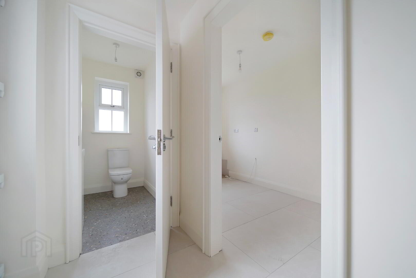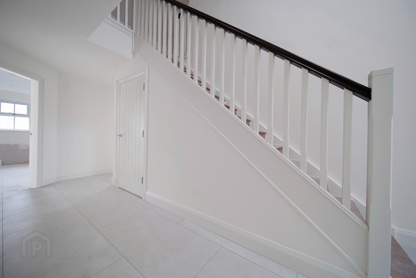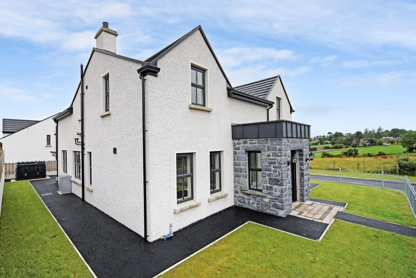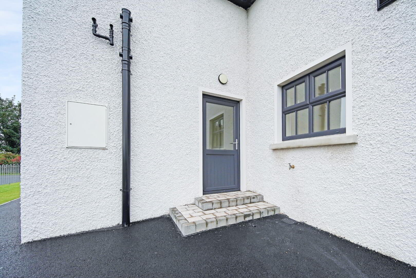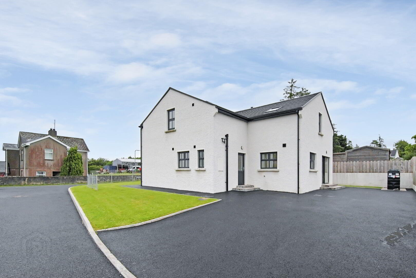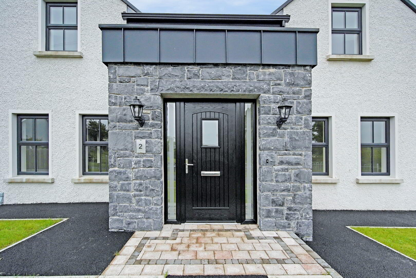2 Esker Road, Dromore, BT78 3JH
Asking Price £239,000
Property Overview
Status
For Sale
Style
Detached House
Bedrooms
4
Bathrooms
3
Receptions
2
Property Features
Tenure
Not Provided
Heating
Oil
Property Financials
Price
Asking Price £239,000
Stamp Duty
Rates
Not Provided*¹
Typical Mortgage
This stunning turn key family home is now available. The property is nestled on the junction of St Dympna’s and the Esker Roads in a quiet location on the outskirts of Dromore, Co Tyrone. The property has panoramic views of the surrounding countryside whilst still being within walking distance of Dromore Centre.
The property consists of a fully fitted kitchen, utility room, living room, 4 bedrooms (one with ensuite), hot press and bathroom with a garden to the front and rear and a tarmac driveway to the side.
Finished to an exceptionally high standard throughout, this spacious family residence offers modern, flexible living in a picturesque rural setting.
Internal Features:
Internal Walls, Ceilings and woodwork painted.
Modern internal doors and ironmongery.
Oil Fired Central Heating
Multi Fuel Stove
TV points fitted in Kitchen, Living room and Bedrooms.
Kitchen & Utility room – a quality kitchen and utility room with a choice of doors, worktops and handles.
Integrated Appliances to include Electric Hob, Electric Oven, Fridge Freezer, Dishwasher, Washing Machine and Tumble dryer.
Downlights to kitchen ceiling.
Sanitary Ware – comprehensive range of white sanitary ware with chrome fittings to bathroom / WC and Ensuite.
Floors – Ceramic Floor tiling to hall / kitchen, utility and dining room. Carpet / Laminate to living room stairs and bedrooms.
Patio Doors to rear garden
Aesthetically pleasing Stone finish to Front porch and chimney
Property Details
Detached
Ground Floor
Entrance Hall
Lounge with Fireplace
Large Kitchen/Diner with French Windows.
Utility Room
WC
Bedroom/Office/additional reception room
First Floor
4 Bedrooms (1 with ensuite)
Bathroom
Hot press
Externally
Sown lawns
Tarmac Drive
Rear Patio
Boundary fencing
Travel Time From This Property

Important PlacesAdd your own important places to see how far they are from this property.
Agent Accreditations




