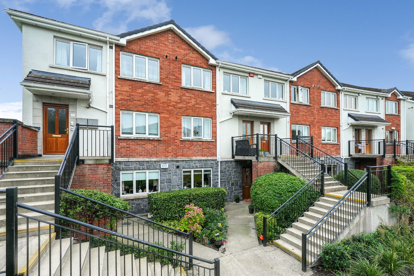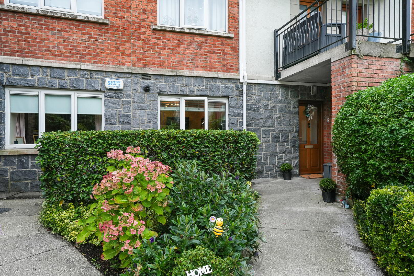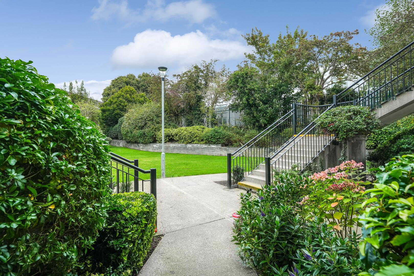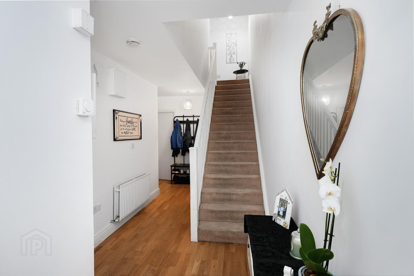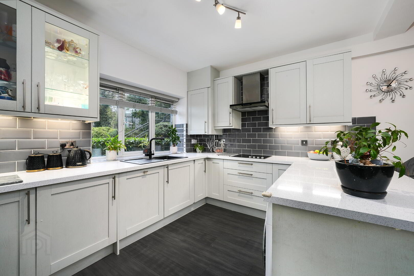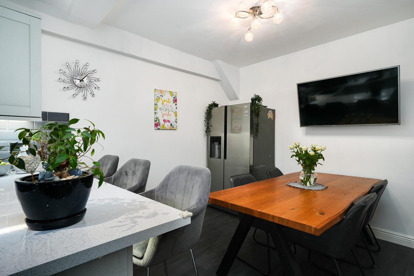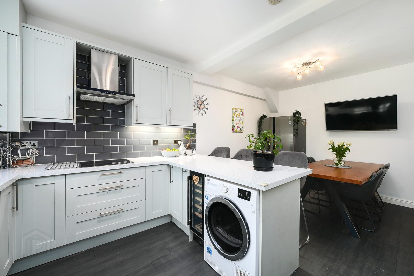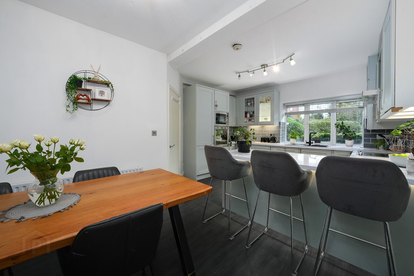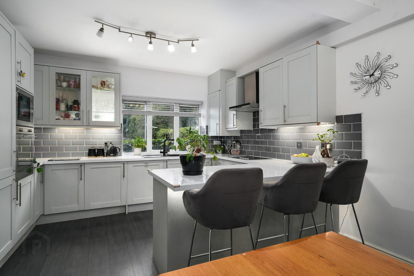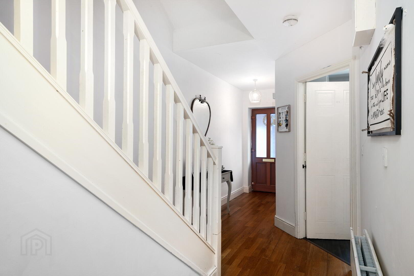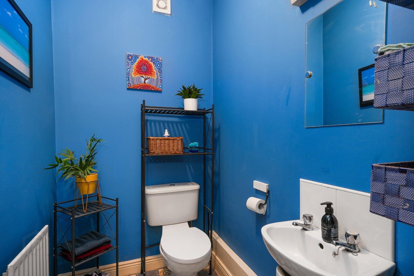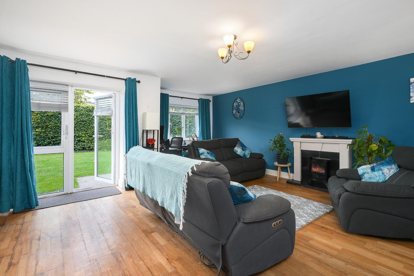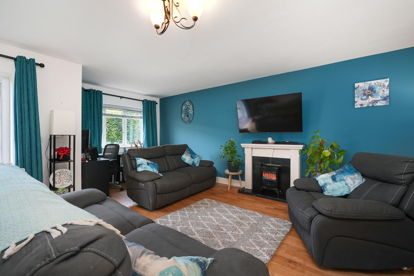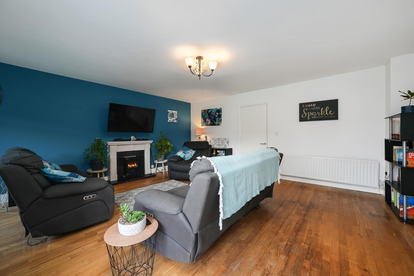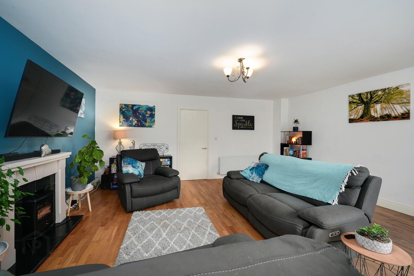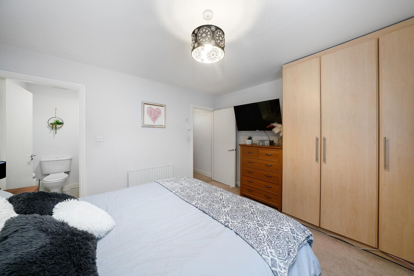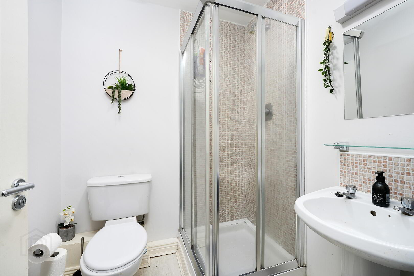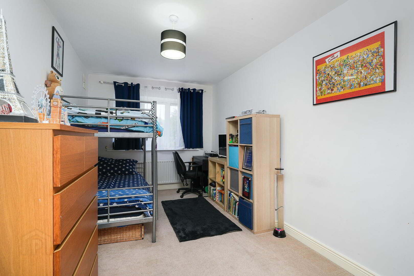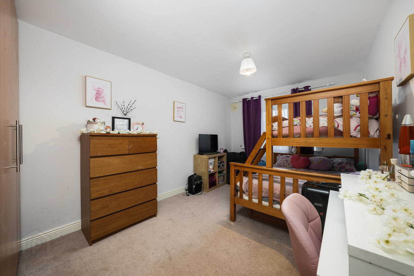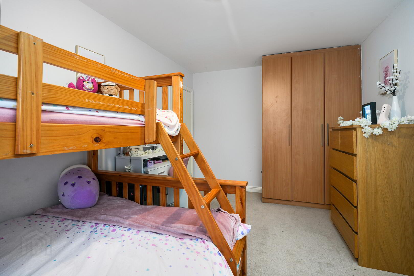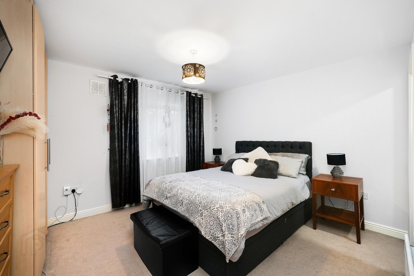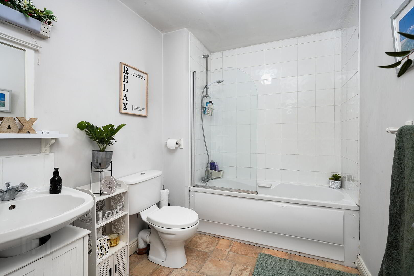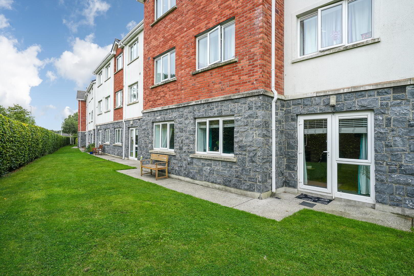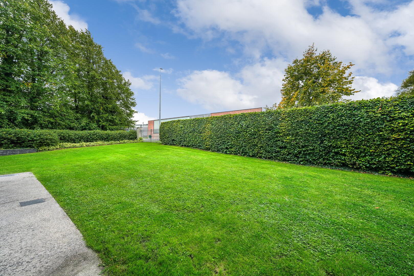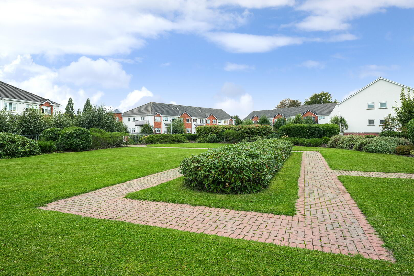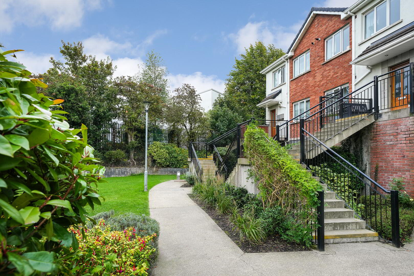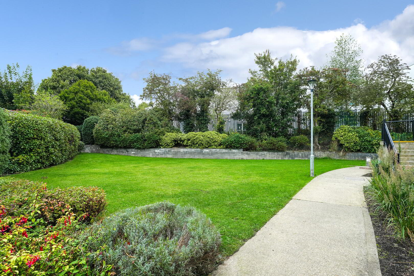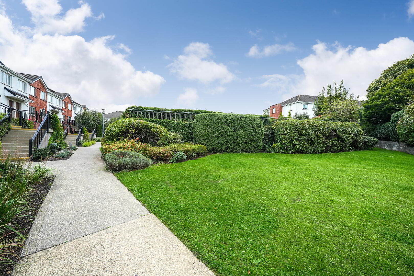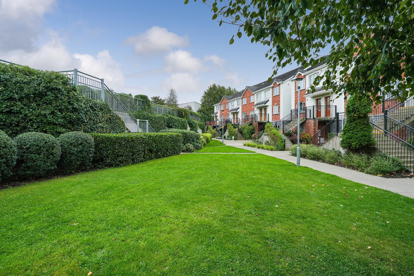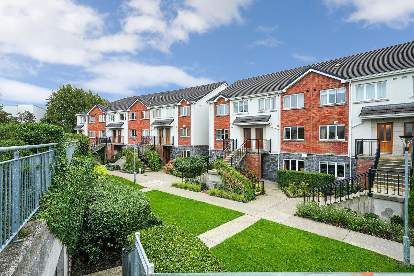2 Esker Manor, Lucan, K78Y322
Guide Price €395,000
Property Overview
Status
For Sale
Style
Duplex Apartment
Bedrooms
3
Bathrooms
3
Receptions
1
Property Features
Size
138 sq m (1,485.4 sq ft)
Tenure
Not Provided
Energy Rating

Heating
Gas
Property Financials
Price
Guide Price €395,000
Stamp Duty
€3,950*²
McDonald Property, Lucan’s longest-established firm of Auctioneers, Valuers and Estate Agents, is pleased to present this spacious three-bedroom duplex to the market, extending to approximately 1,485 sq. ft. (138 sq. m.)
The accommodation is thoughtfully arranged, comprising a generous entrance hallway with staircase, guest WC, a bright kitchen/dining area, and a reception room with access to the rear communal gardens. Upstairs, there are three well-proportioned bedrooms, including one en suite, together with a main bathroom. All three bedrooms are notably generous in size, providing excellent flexibility for families or home working. They should be viewed in person to be fully appreciated.
With a B1 Building Energy Rating (BER), this energy-efficient home combines comfort with long-term cost savings and qualifies for favourable Green Mortgage rates, making it an excellent choice for today’s buyer.
Esker Manor is very well maintained modern development that enjoys an exceptionally convenient location close to a range of amenities. Local schools, the new Aura Leisure Centre and Swimming Pool, Lucan Skate Park, and Griffeen Valley Park and Playground are all within easy walking distance. An additional advantage of the development is the presence of an on-site crèche, Montessori Matters Preschool & Afterschool Club
Lucan Village lies approximately 1km away, while Lucan Shopping Centre (SuperValu) and excellent transport links via the N4, N7, M50, and frequent bus services provide easy access to Dublin city centre and beyond.
Accommodation
Entrance Hallway: 7.24m x 2.20m (average) with wood floor and under-stairs storage.
Guest WC: 1.89m x 1.34m with WC, WHB and shaving light.
Kitchen/ Dining Area: 5.78 x 3.90m (max.) with laminate wood floor, subway tiles, fitted kitchen units and breakfast bar.
Reception Room: 6.17m (max.) x 5.55m with wood floor, feature fireplace and patio door to rear.
Upstairs
Bedroom 1: 3.88m x 3.55m with fitted wardrobes. To front.
En-suite: 1.75m x 1.69m with WC, WHB, shower enclosure and shaving light.
Bedroom 2: 4.75m x 2.87m with fitted wardrobe.
Bedroom 3: 4.82m x 2.57m with fitted wardrobe.
Bathroom: 2.80m x 2.00m with WC, WHB, bathtub and shaving light.
Landing: 4.94m x 2.55m with Hotpress cupboard.
Features:
Spacious accommodation throughout
Ample car parking.
Surface and secure phone activated underground car park
Gas fired central heating.
Zoned heating.
Own door access.
Landscaped communal gardens.
Double glazed PVC windows
Annual service charge: approx. €1,200
Measurements provided are approximate and intended for guidance. Descriptions, photographs and floor plans are provided for illustrative and guidance purposes. Errors, omissions, inaccuracies, or mis-descriptions in these materials do not entitle any party to claims, actions, or compensation against McDonald Property or the vendor. Prospective buyers or interested parties are responsible for conducting their own due diligence, inspections, or other inquiries to verify the accuracy of the information provided. McDonald Property have not tested any appliances, apparatus, fixtures, fittings, or services. Prospective buyers or interested parties must undertake their own investigation into the working order of these items.
BER Details
BER Rating: B1
BER No.: 109618918
Energy Performance Indicator: Not provided
Travel Time From This Property

Important PlacesAdd your own important places to see how far they are from this property.
Agent Accreditations

Not Provided

