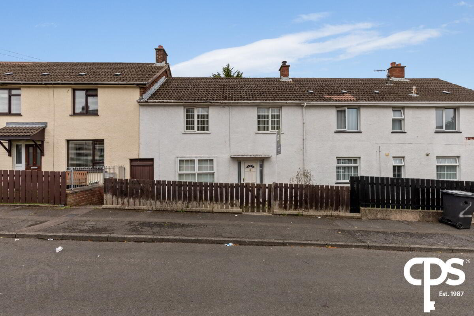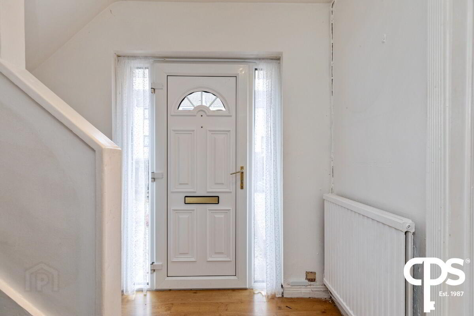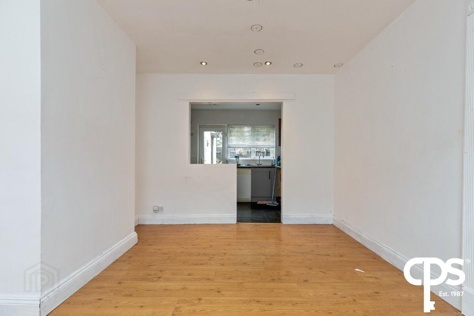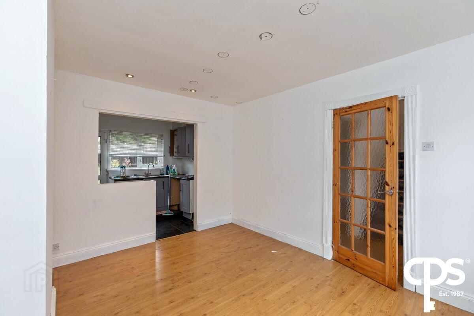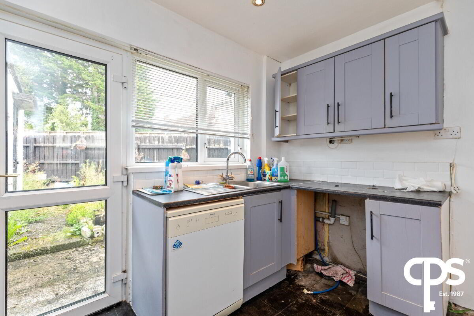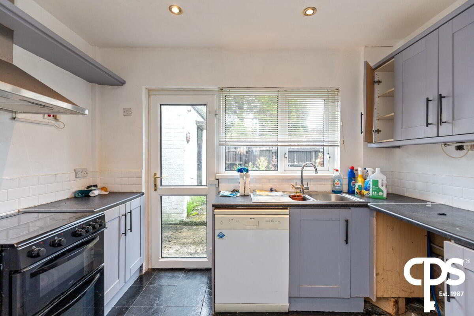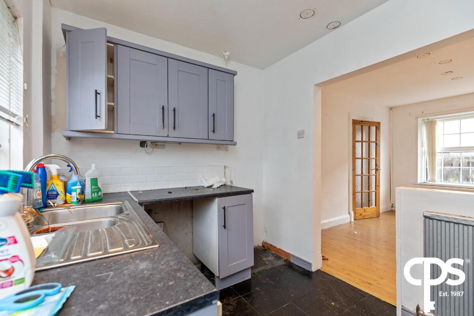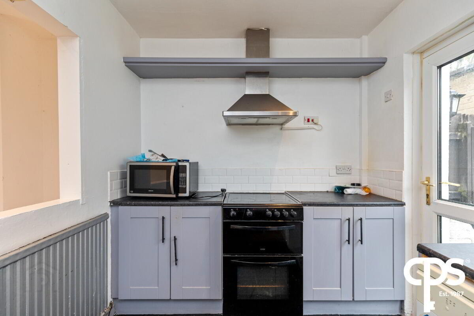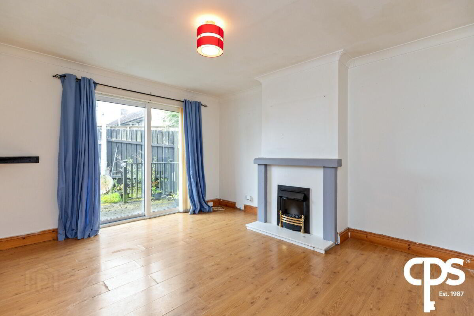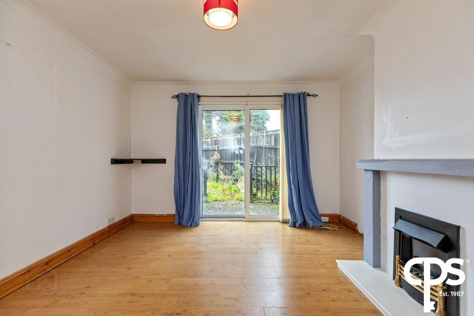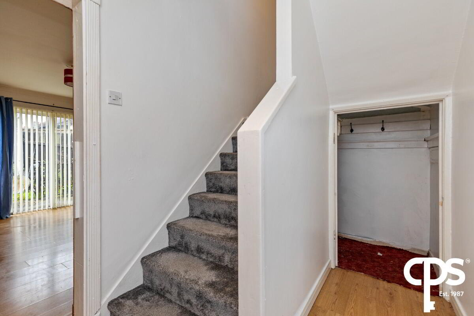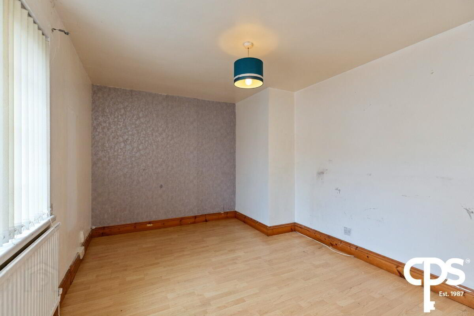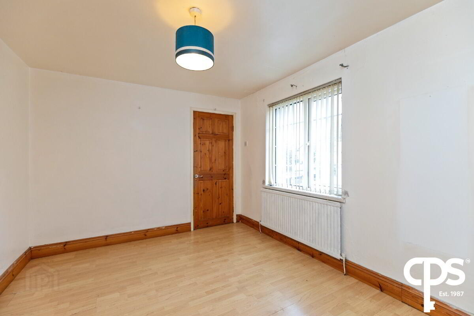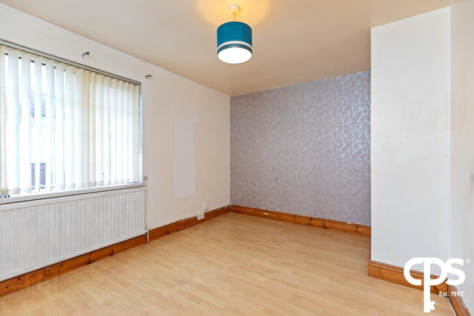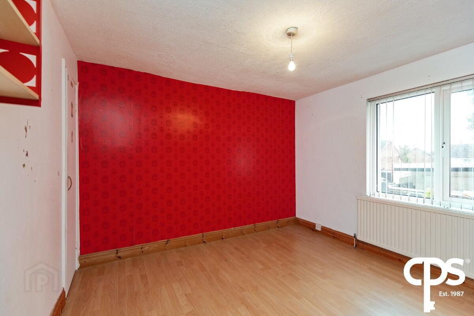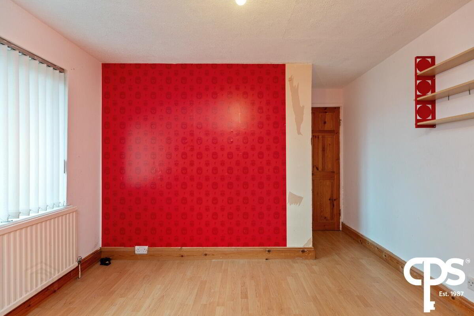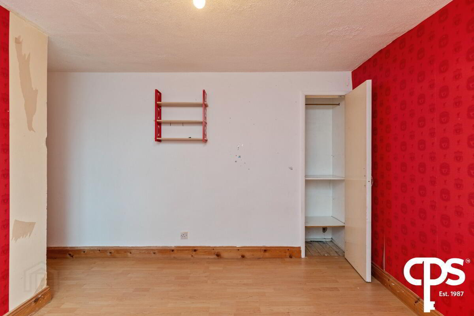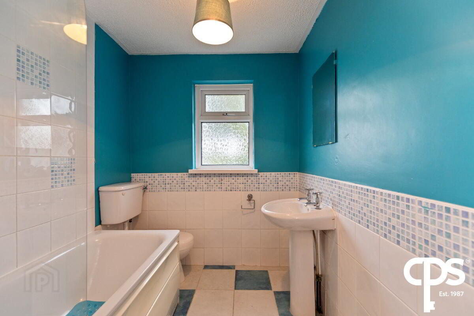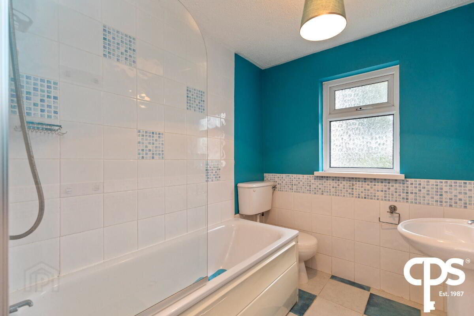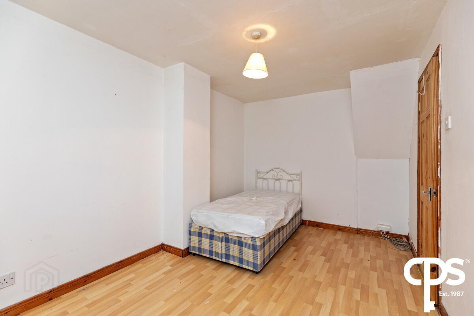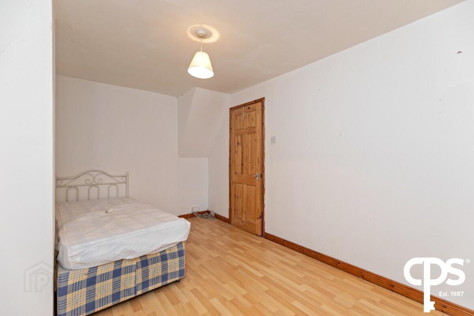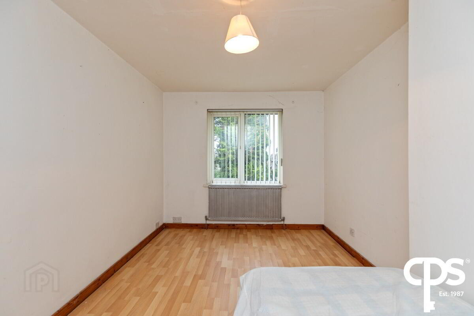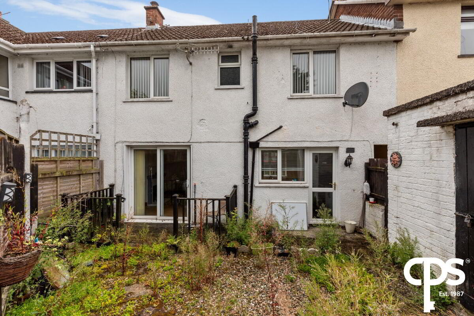2 Enniskeen Avenue, Newtownabbey, BT37 9HN
Price £84,950
Property Overview
Status
For Sale
Style
Mid-terrace House
Bedrooms
3
Bathrooms
1
Receptions
1
Property Features
Tenure
Not Provided
Heating
Oil
Broadband
*³
Property Financials
Price
£84,950
Stamp Duty
Rates
£599.44 pa*¹
Typical Mortgage
CPS are delighted to welcome this three-bedroom mid-terraced property to the open market for sale. This property is situated on Enniskeen Avenue just off the Oneill Road in the ever-popular Rathcoole Estate.
The property is deceptively spacious and well-presented throughout. On the ground floor, it comprises a generous lounge with patio doors leading to the rear garden, along with a fitted kitchen/dining area, which also provides direct garden access.
Upstairs, the first floor offers three well-proportioned bedrooms and a white bathroom suite.
The property further benefits from double glazing windows and oil central heating.
Features-
- Well-presented three-bedroom mid-terrace property
- Located in the ever-popular Rathcoole Estate, just off O’Neill Road
- Bright and spacious lounge with patio doors leading to rear decking area
- Open-plan kitchen/dining area with modern fitted units
- Kitchen includes electric oven, hob, extractor fan, and plumbing for dishwasher
- Three generously sized bedrooms, one with built-in wardrobe
- White bathroom suite with panelled bath and overhead electric shower
- Laminate flooring to living areas and tiled flooring in kitchen and bathroom
- Enclosed rear yard with timber decking and external storage cupboard
- Close to local schools, shops, and transport links
Accommodation
Dining Room- 3.9mx3.2m
Spacious dining area with laminate wooden flooring, open-plan through to kitchen.
Open Plan Kitchen- 3.2mx2.3m
Tiled floor. Range of high / low level cupboards. Freestanding electric oven and hob. Overhead Stainless-steel extractor fan. Stainless steel drainer sink unit. Plumbed for dishwasher. Space for Fridge freezer. Glazed door to rear yard.
Family Room- 4.3mx3.7m - Laminate flooring. Electric fireplace. Patio doors to rear decking.
Stairs to - Access to loft.
Bedroom 1- 3.9mx2.9m
Bedroom 2 -4.3mx2.7m
Bedroom 3- 3.2mx3.1m - Built in wardrobe.
Bathroom 2.3mx1.2m - Low flush WC. Panelled bath with overhead electric shower. Tiled floor and part tiled walls.
Externally - Front hardstanding yard. Rear hardstanding yard with timber decking. Storage cupboard.
Travel Time From This Property

Important PlacesAdd your own important places to see how far they are from this property.
Agent Accreditations




