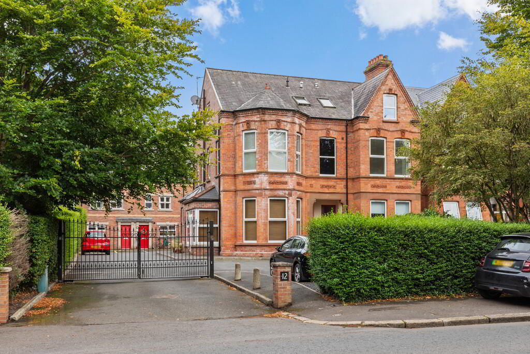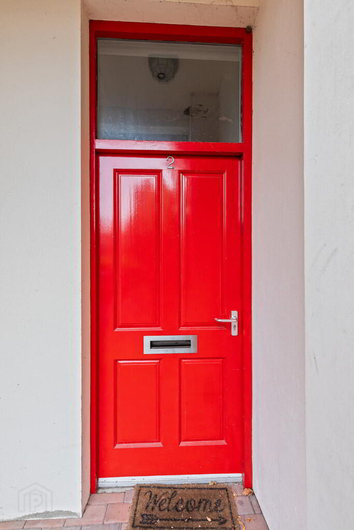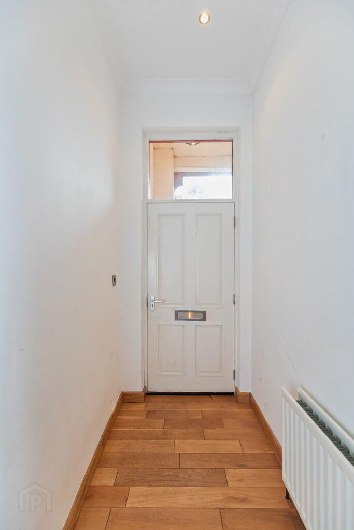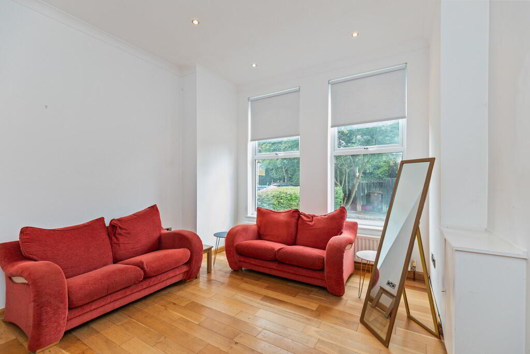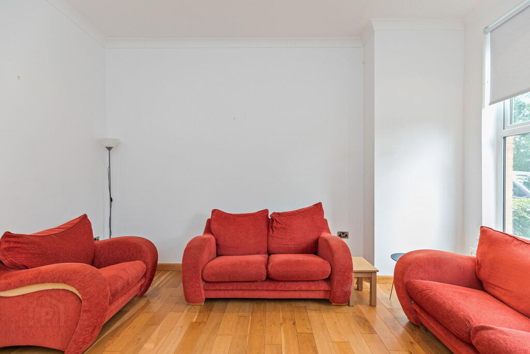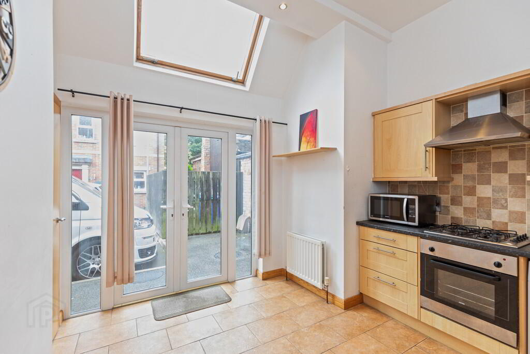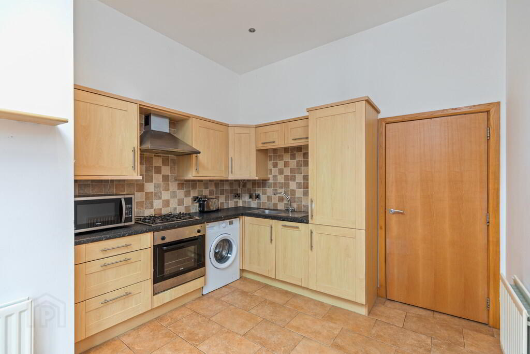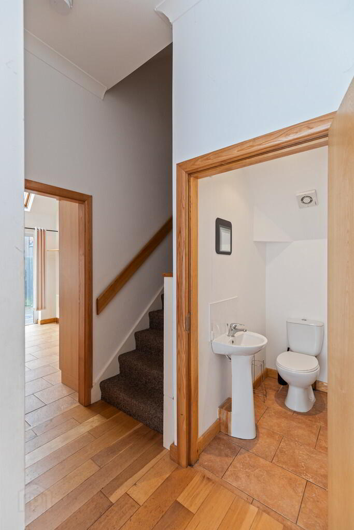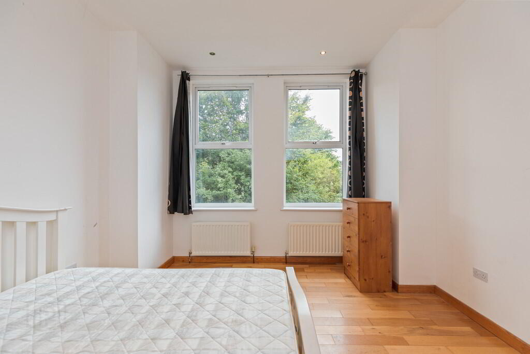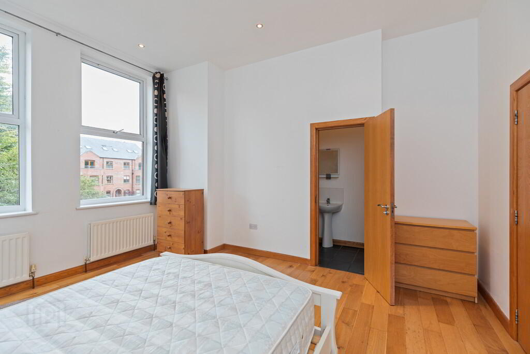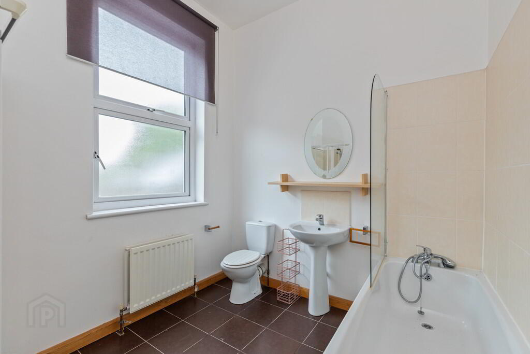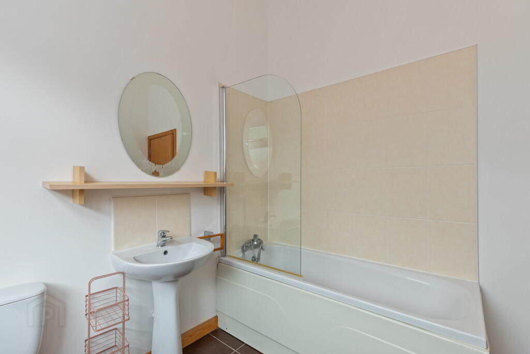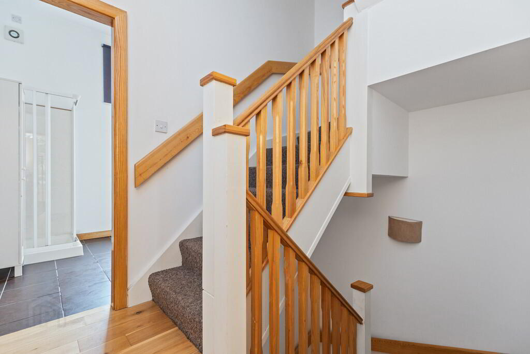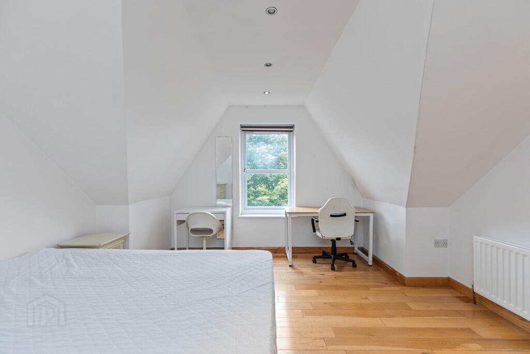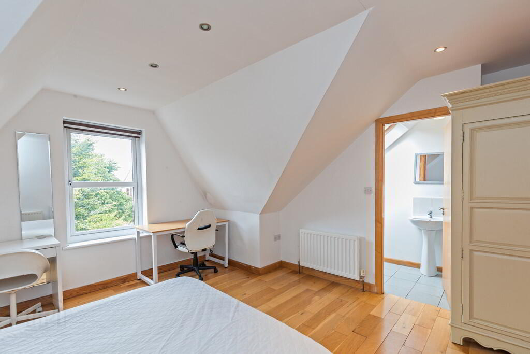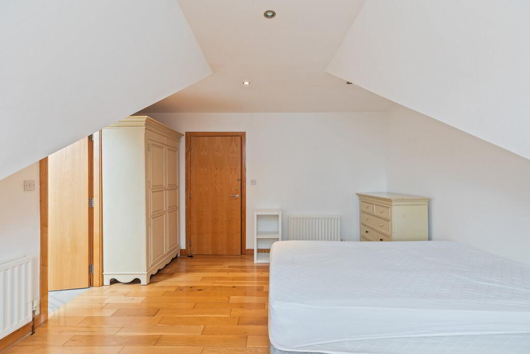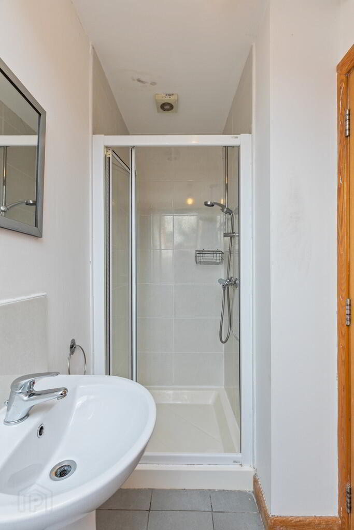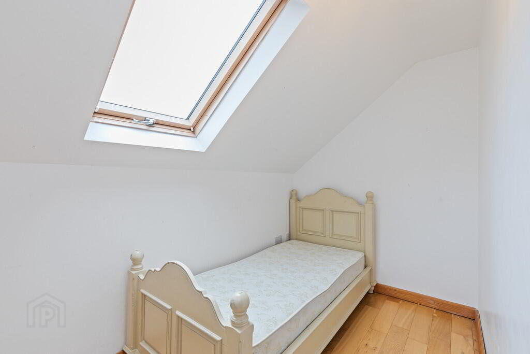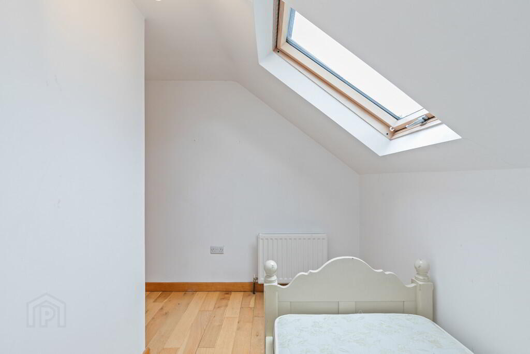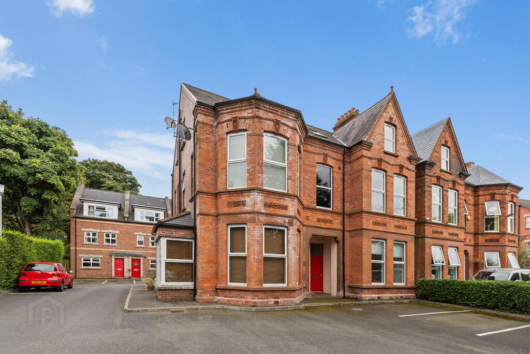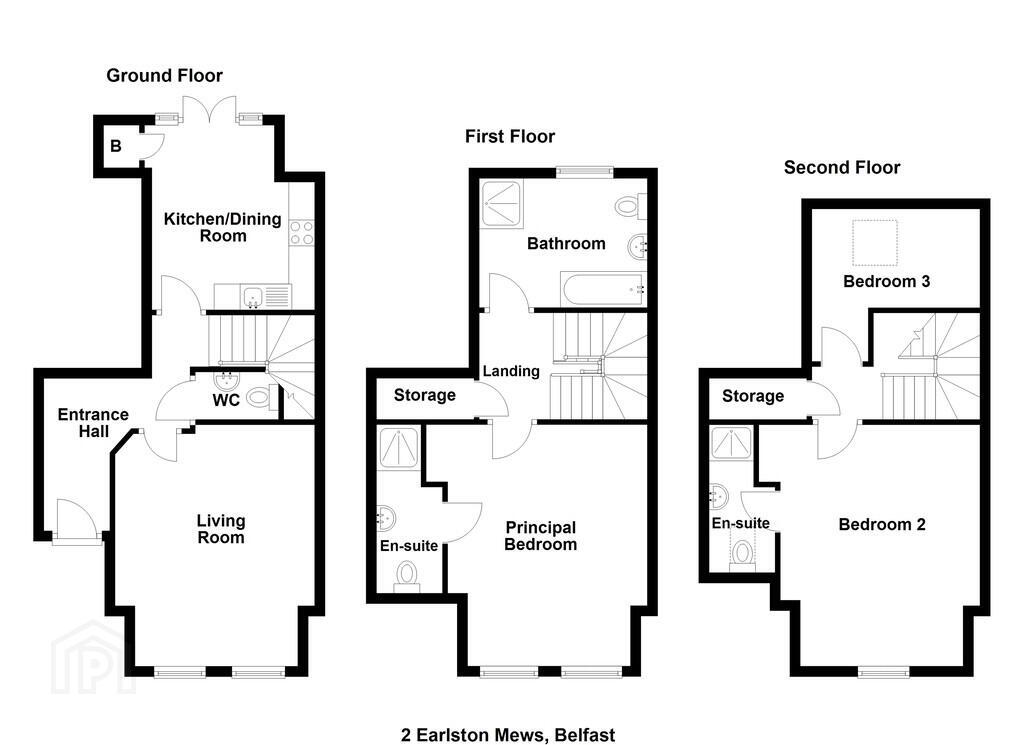For sale
2 Earlston Mews, 12 Annadale Avenue, Belfast, BT7 3JH
Offers Around £265,000
Property Overview
Status
For Sale
Style
Townhouse
Bedrooms
3
Bathrooms
3
Receptions
1
Property Features
Tenure
Not Provided
Energy Rating
Heating
Gas
Property Financials
Price
Offers Around £265,000
Stamp Duty
Rates
Not Provided*¹
Typical Mortgage
Additional Information
- Three Bedroom Townhouse In Popular Development
- Three Bedrooms (Two Ensuite)
- Spacious Lounge
- Kitchen With Range Of Fitted Units
- Bathroom | Ground Floor WC/Cloakroom
- Gas Fired Central Heating
- Double Glazed Windows
- Secure Gated Car Parking
- Excellent Location Close To Lesley Forestside Shopping Centre And Ormeau Road
Located in the ever-popular Earlston Mews development just off Annadale Avenue, this home enjoys a prime position close to the Ormeau Road, with Stranmillis Village, the Lagan Towpath and Belvoir Forest Park all within easy reach. Residents also benefit from easy access to the City centre, Lisburn Road, and Lesley Forestside Shopping Complex.
Internally, the property offers spacious and well-planned accommodation ideal for modern living. On the ground floor, there is a bright living room, kitchen with dining area and an excellent range of fitted units and integrated appliances along with a wc. Upstairs, there are three generous bedrooms including a master and guest bedroom with en-suite shower room, along with a stylish main bathroom finished in a contemporary white suite.
Externally there is secure gated car parking which will be highly convenience for residents.
This excellent home is likely to appeal to a wide range of buyers, including young professionals, families, and downsizers seeking quality accommodation in a desirable South Belfast location.
Hardwood front door with glazed top light, leading to...
ENTRANCE HALL Hardwood flooring.
GROUND FLOOR WC Low flush WC, pedestal wash hand basin, tiled splashback, tiled floor, recessed low voltage spotlight, extractor fan.
LOUNGE 14' 10" x 12' 7" (4.53m x 3.84m) (@ widest points) Hardwood flooring, cornice ceiling, recessed low voltage spotlights.
KITCHEN WITH DINING AREA 11' 8" x 10' 5" (3.58m x 3.18m) (@ widest points) Range of fitted high and low level units, single drainer stainless steel sink unit with mixer taps, integrated four ring gas hob, stainless steel under oven, integrated fridge/freezer, plumbed for washing machine, integrated slimline dishwasher, stainless steel extractor fan, tiled splashback, tiled floor, Velux skylight, patio doors to rear, storage cupboard with gas fired boiler, recessed low voltage spotlights, stairs to first floor.
FIRST FLOOR LANDING Hardwood flooring, storage cupboard with shelving, stairs to second floor,
BEDROOM 14' 11" x 13' 0" (4.55m x 3.98m) (@ widest points)
ENSUITE SHOWER ROOM Enclosed shower cubicle, pedestal wash hand basin, low flush WC, tiled floor, tiled splashback, extractor fan.
BATHROOM Suite comprising of panelled bath with hand shower, low flush WC, pedestal wash hand basin, enclosed shower cubicle, extractor fan, tiled splashback, tiled floor.
SECOND FLOOR LANDING Hardwood flooring, storage cupboard with built in shelving.
BEDROOM 14' 11" x 12' 11" (4.55m x 3.95m) Hardwood flooring, recessed low voltage spotlights.
ENSUITE SHOWER ROOM Enclosed shower cubicle, pedestal wash hand basin, low flush WC, tiled floor, tiled splashback, extractor fan.
BEDROOM 10' 8" x 9' 6" (3.27m x 2.91m) (@ widest points) Hardwood flooring, Velux skylight.
OUTSIDE Gated allocated car parking.
Travel Time From This Property

Important PlacesAdd your own important places to see how far they are from this property.
Agent Accreditations



