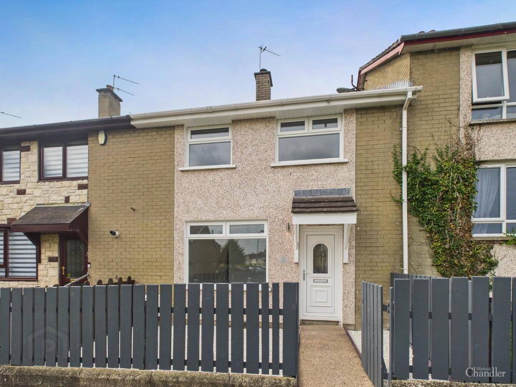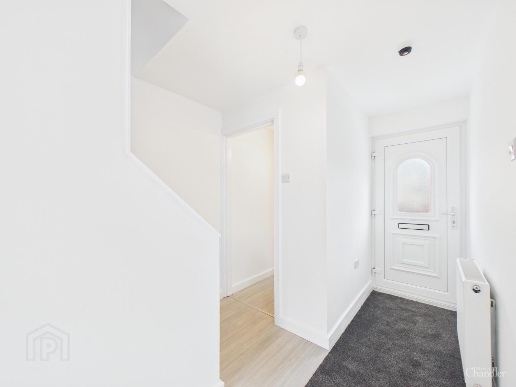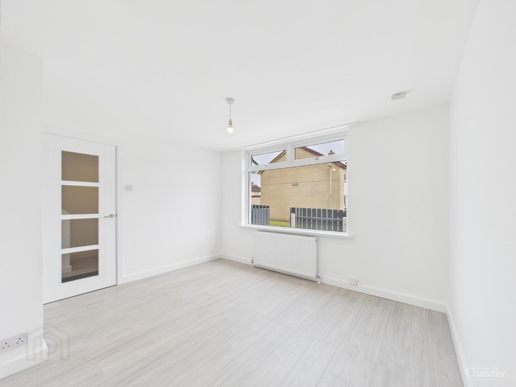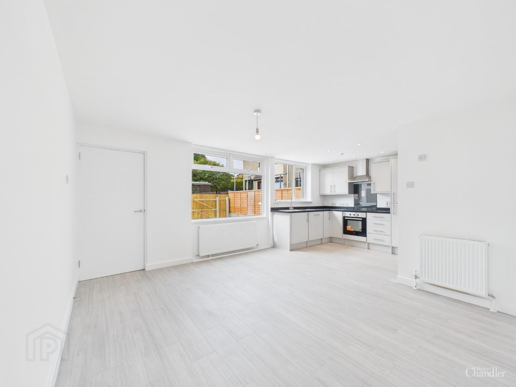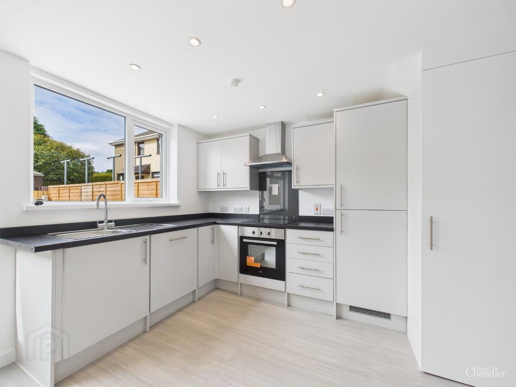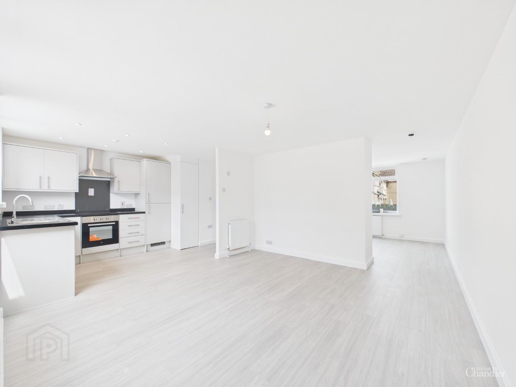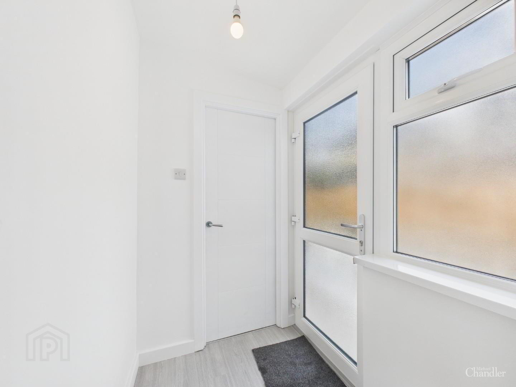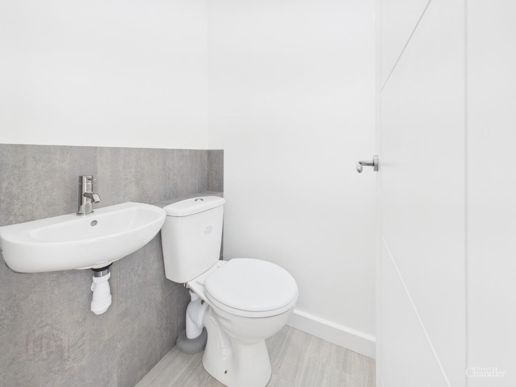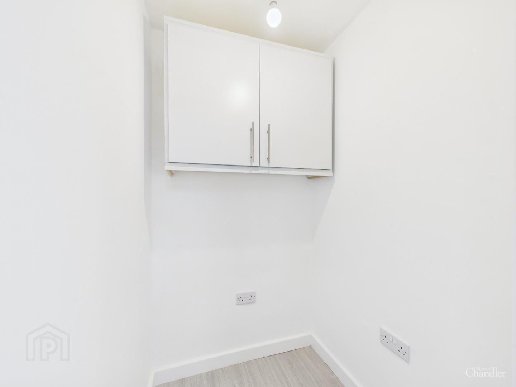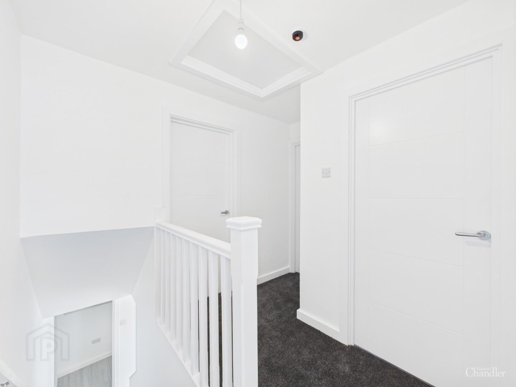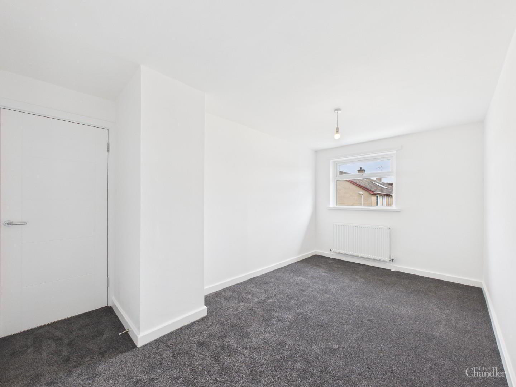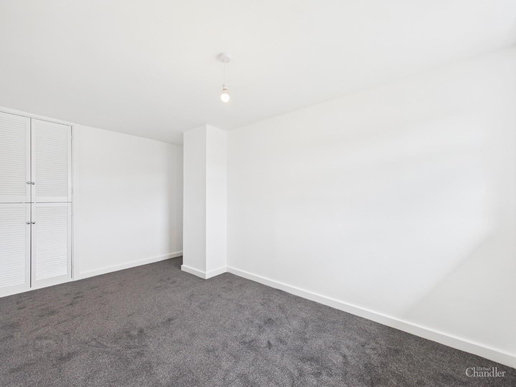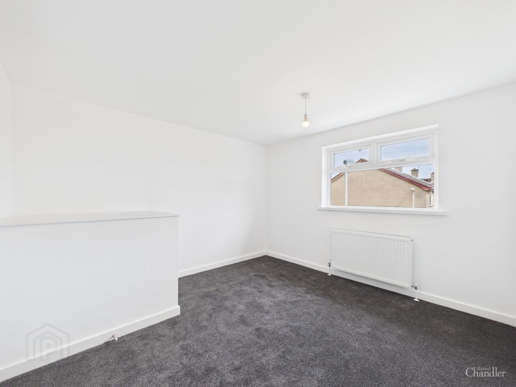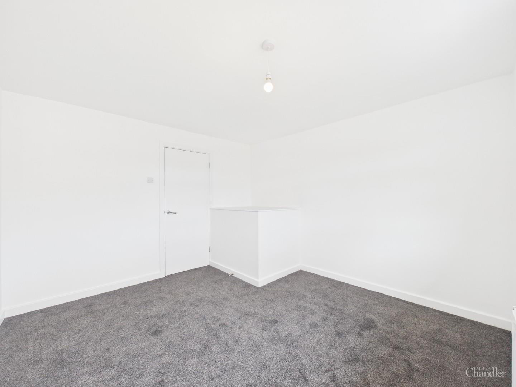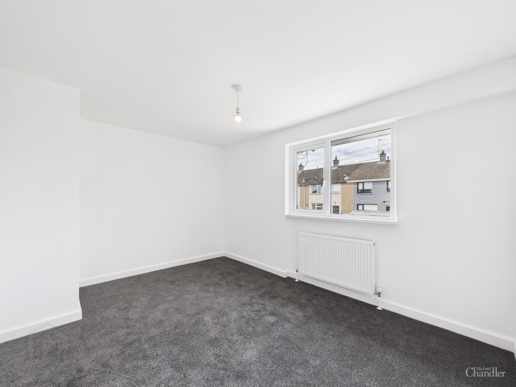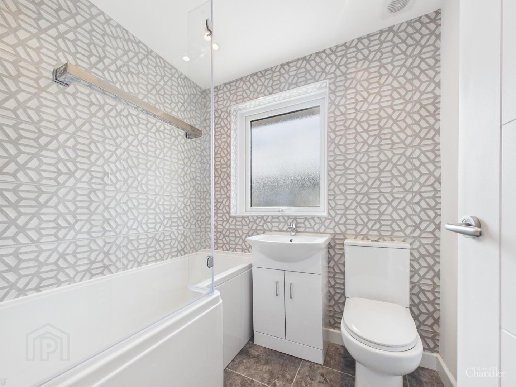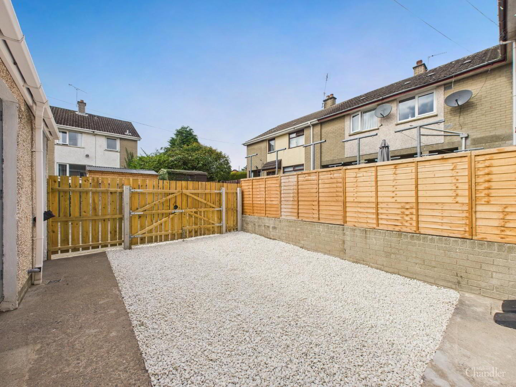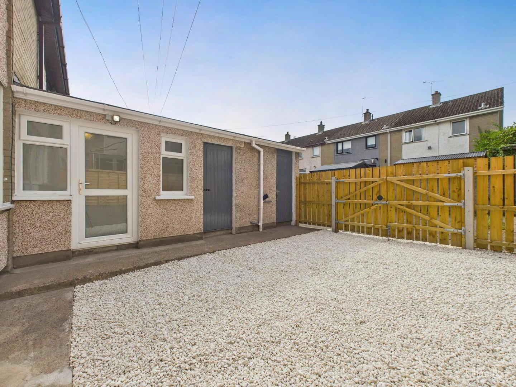For sale
Added 9 hours ago
2 Durness Walk, Dundonald, Belfast, BT16 2NH
Asking Price £150,000
Property Overview
Status
For Sale
Style
Mid-terrace House
Bedrooms
3
Bathrooms
2
Receptions
1
Property Features
Tenure
Freehold
Broadband
*³
Property Financials
Price
Asking Price £150,000
Stamp Duty
Rates
£727.84 pa*¹
Typical Mortgage
Additional Information
- A beautifully presented three bedroom mid-terrace property situated in the Dundonald area
- Recently refurbished to include re-wiring, re-plumbing, new kitchen & bathroom
- Welcoming entrance hall with convenient storage cupboard, cloakroom/ home office space
- Bright and spacious living area
- Modern kitchen and dining area complete with built in appliances and a handy pantry area
- Stylish downstairs WC
- Three double bedrooms - one with built in storage
- Luxury family bathroom complete with a stylish three piece suite
- Recently fitted gas fired central heating and double glazed throughout
- Low maintenance front garden laid in pebble stones
- Fully enclosed rear garden providing space for off street parking & a handy utility space
- Within walking distance to a range of local amenities including Asda, Lidl's and Ulster Hospital
- Excellent transport links to and from Belfast city centre nearby
- Within catchment to a range of primary and secondary schools in the area
A stunning three mid-terrace property located in the Ballybeen area of Dundonald. Having been beautifully refurbished to a very high standard, this home is chain free, ready to move into and appreciate all this property has to offer.
The property comprises a welcoming entrance hall with convenient storage space and cloakroom or home office space, a good sized living area which opens through to the spacious and modern kitchen dining area complete with built in appliances and a handy pantry area and a downstairs WC. Upstairs comprises three good sized double bedrooms - one with built in appliances and a luxury family bathroom complete with a three piece suite.
Outside, the front garden is laid in pebble stones adding to the already beautiful kerb appeal whilst the fully enclosed rear garden offers space to relax after a busy day with off street parking and outdoor storage with utility space.
Durness Walk is within walking distance to a range of local amenities including both Asda, Lidl and the Ulster Hospital. Excellent transport links to and from Belfast city centre are a short walk away and the property sits in the catchment to a range of schools in the area.
Your Next Move…
Thinking of selling, it would be a pleasure to offer you a FREE VALUATION of your property.
To arrange a viewing or for further information contact Michael Chandler Estate Agents on 02890 450 550 or email [email protected].
- Entrance Hall 3.53m x 0.91m (11'7 x 3'0)
- Living Room 3.00m x 3.63m (9'10 x 11'11)
- Kitchen / Dining Area 3.89m x 5.92m (12'9 x 19'5)
- Pantry 1.09m x 0.89m (3'7 x 2'11)
- Rear Hallway 1.47m x 1.17m (4'10 x 3'10)
- Downstairs WC
- Cloakroom / Office Space 1.24m x 1.17m (4'1 x 3'10)
- Landing 2.13m x 1.93m (7'0 x 6'4)
- Bedroom 1 4.45m x 2.51m (14'7 x 8'3)
- Bedroom 2 3.48m x 3.30m (11'5 x 10'10)
- Bedroom 3 2.95m x 3.86m (9'8 x 12'8)
- Bathroom 1.65m x 1.93m (5'5 x 6'4)
- Outdoor Utility Space 2.11m x 1.22m (6'11 x 4'0)
- Outdoor Storage 0.86m x 1.30m (2'10 x 4'3)
- Michael Chandler Estate Agents have endeavoured to prepare these sales particulars as accurately and reliably as possible for the guidance of intending purchasers or lessees. These particulars are given for general guidance only and do not constitute any part of an offer or contract. The seller and agents do not give any warranty in relation to the property. We would recommend that all information contained in this brochure is verified by yourself or your professional advisors. Services, fittings and equipment referred to in the sales details have not been tested and no warranty is given to their condition. All measurements contained within this brochure are approximate.
Travel Time From This Property

Important PlacesAdd your own important places to see how far they are from this property.
Agent Accreditations



