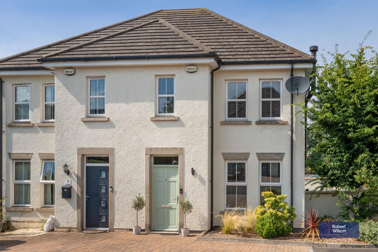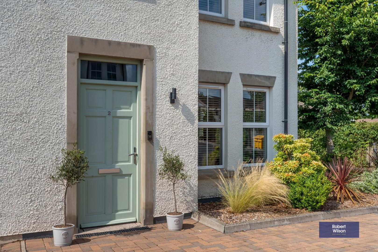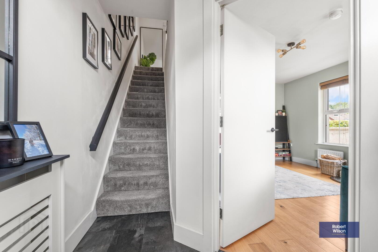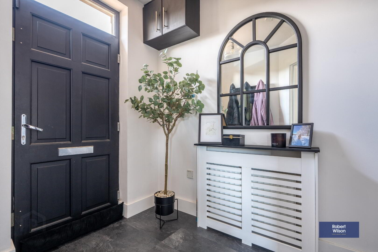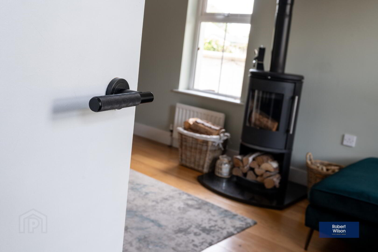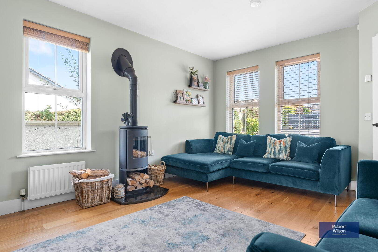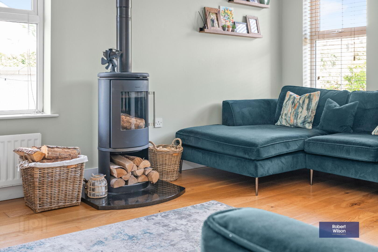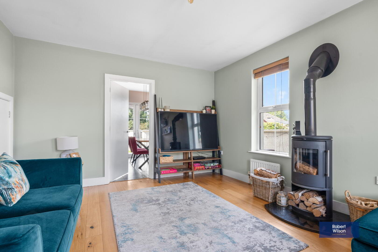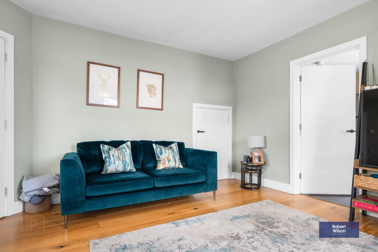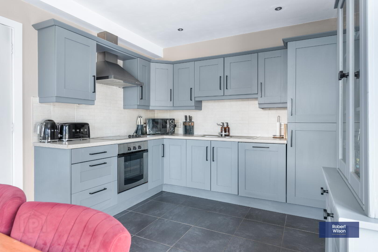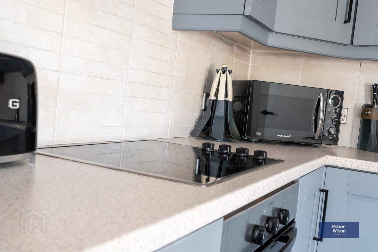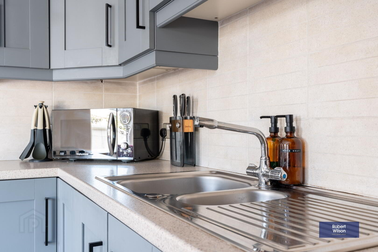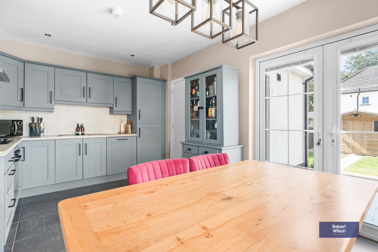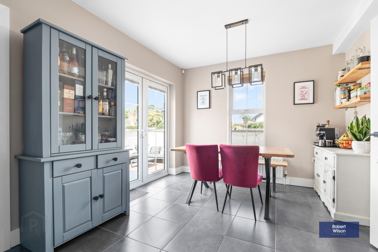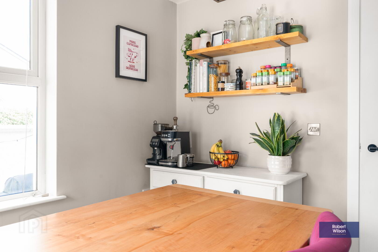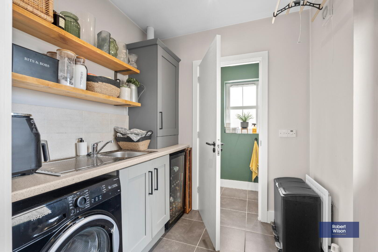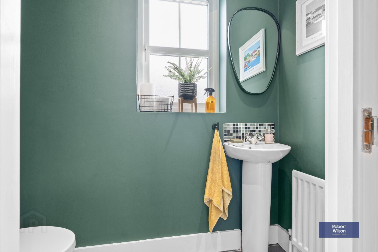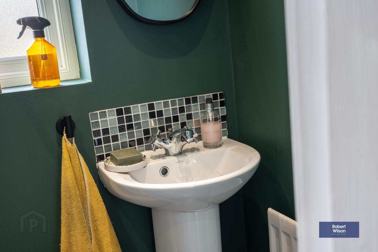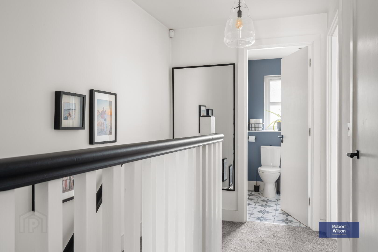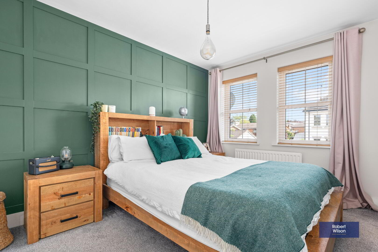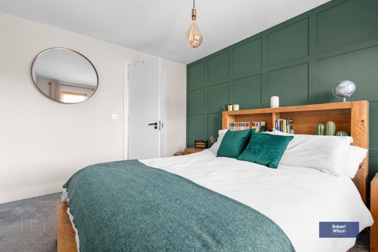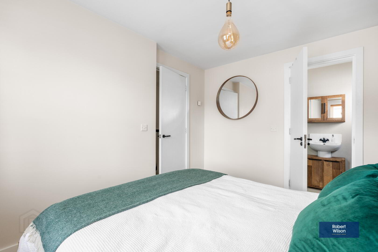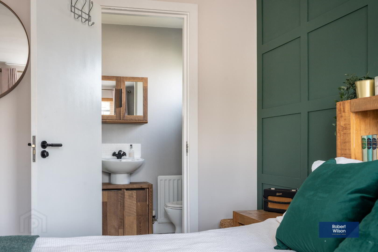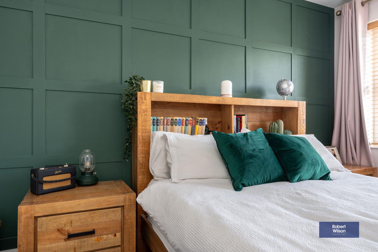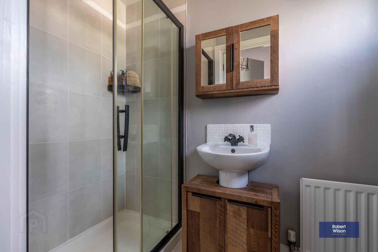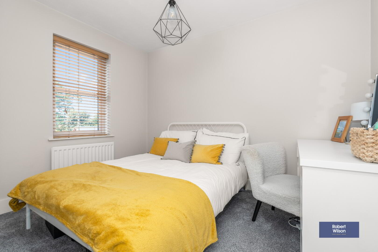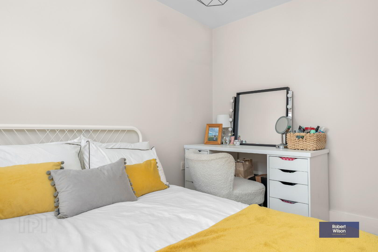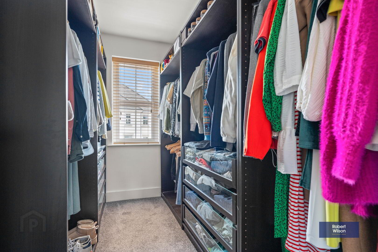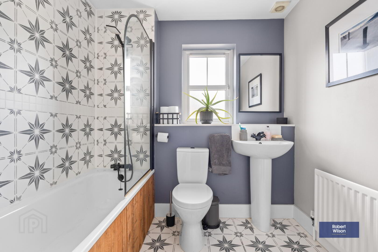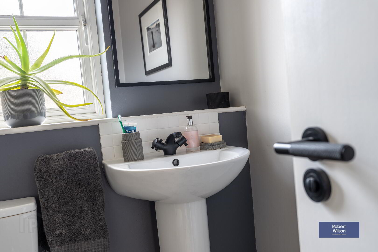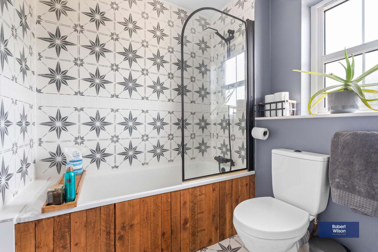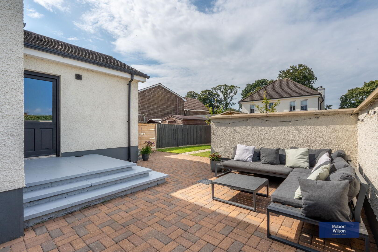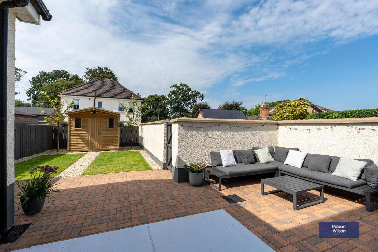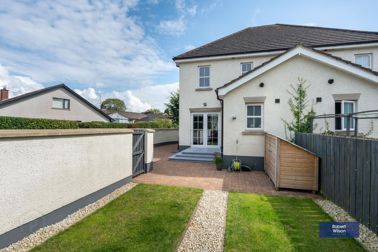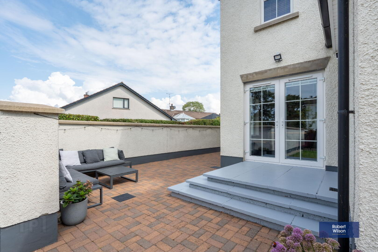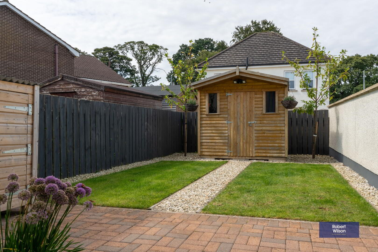2 Demesne View, Moira, BT67 0WQ
Asking Price £249,950
Property Overview
Status
For Sale
Style
Semi-detached House
Bedrooms
3
Bathrooms
3
Receptions
2
Property Features
Tenure
Not Provided
Energy Rating
Heating
Gas
Broadband
*³
Property Financials
Price
Asking Price £249,950
Stamp Duty
Rates
£1,000.78 pa*¹
Typical Mortgage
3 Bedroom Semi Detached House (Master with Ensuite)
Accomodation comprises; Entrance Hall, Lounge, Kitchen/Dining, Utility Room, Cloakroom, 3 Bedrooms (Main with En-Suite) Bathroom
Double Glazed Throughout
Gas Central Heating
Set in private cul-de-sac
2 Demesne View, Moira – Charming Village Home in a Quiet Cul-de-Sac
Nestled in the heart of Moira village, this beautifully presented three-bedroom home offers modern living in a highly sought-after location. Set within a peaceful cul-de-sac of just five houses, it’s only a short stroll to local restaurants, cafés, shops, and all village amenities.
The welcoming entrance hall leads to a bright lounge with a cosy wood-burning stove and solid wood flooring, while the spacious kitchen/dining area boasts quality fitted units, integrated appliances, and access to a separate utility room. A downstairs cloakroom completes the ground floor.
Upstairs, the main bedroom benefits from a contemporary en-suite, accompanied by two further bedrooms and a stylish family bathroom.
Outside, there’s a tarmac driveway to the front and a fully enclosed rear garden with lawn, patio, and side access – perfect for relaxing or entertaining.
With its excellent location, well-designed layout, and charming finish, this home is ideal for families, first-time buyers, or anyone seeking village living with convenience.
Walking Distance to Local Amenities, Schools, Moira Main Street and the Demesne
GROUND FLOOR
Entrance Hall
Hardwood front door with fan light, staircase to first floor, single panel radiator.
Lounge
3.92m x 4.99m (12' 10" x 16' 4") Wood burner stove, solid wood floor, double and single panel radiator, under stairs storage cupboard.
Kitchen/Dining
3.19m x 4.90m (10' 6" x 16' 1") Range of high and low level units, laminate worktop, 1 1/2 stainless steel sink unit, integrated fridge/freezer, integrated dishwasher, single oven, 4 ring ceramic hob with extractor over, part tiled walls, tiled floor, recessed lighting.
Utility Room
2.09m x 2.04m (6' 10" x 6' 8") Range of units, laminate worktop, stainless steel sink unit, space and plumbed for washing machine, part tiled walls, tiled floor, double panel radiator, recessed lighting.
Cloakroom
White suite comprising; low flush wc, pedestal wash hand basin, single panel radiator, tiled floor, recessed lighting , extractor fan.
FIRST FLOOR
Landing
Access to roof space, hotpress off housing water cylinder and shelving.
Main Bedroom
2.83m x 3.69m (9' 3" x 12' 1") Single panel radiator
En-Suite
White suite comprising; pedestal wash hand basin, low flush wc, large walk in shower cubicle with thermostatic valve, part tiled walls, tiled floor, recessed lighting, extractor fan.
Bedroom 2
2.55m x 3.24m (8' 4" x 10' 8") Single panel radiator
Bedroom 3
2.96m x 2.00m (9' 9" x 6' 7") Single panel radiator
Bathroom
White suite comprising; low flush wc, pedestal wash hand basin, panel bathtub with shower attachment, part tiled walls, tiled floor, single panel radiator, recessed lighting, extractor fan.
OUTSIDE
Garden
Front tarmac driveway.
Rear garden fully enclosed with lawn and patio area and side gate.
Travel Time From This Property

Important PlacesAdd your own important places to see how far they are from this property.
Agent Accreditations



