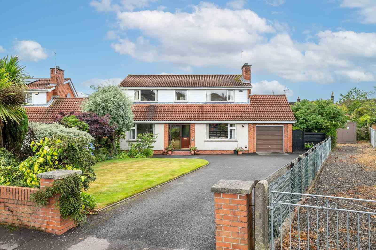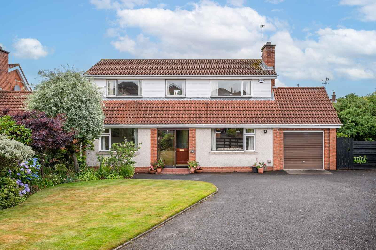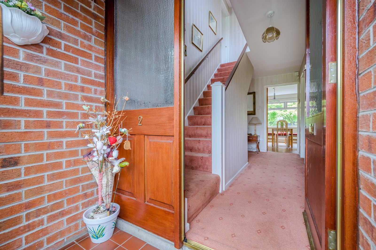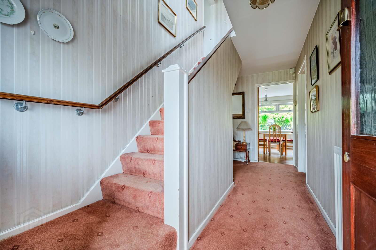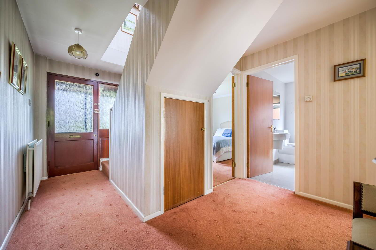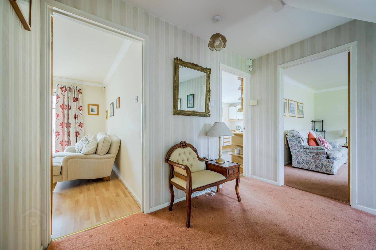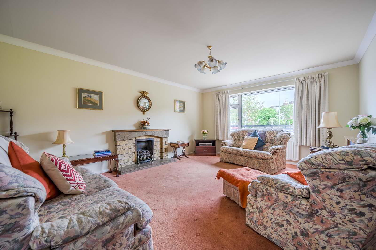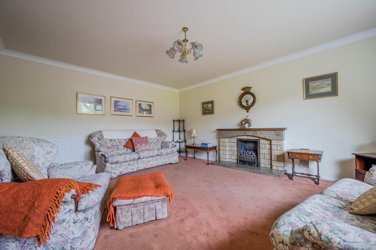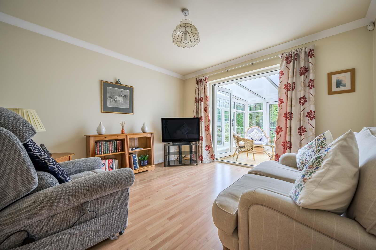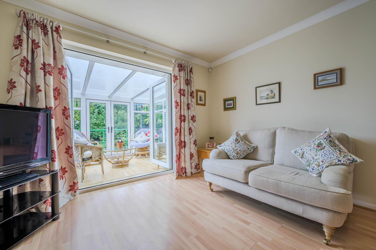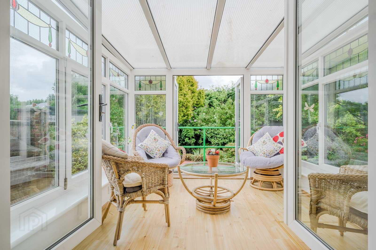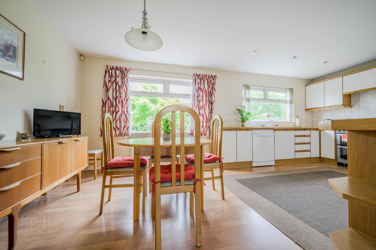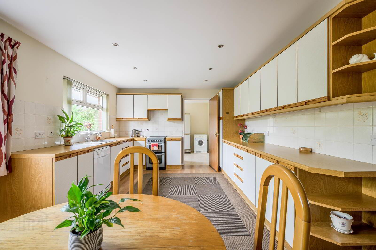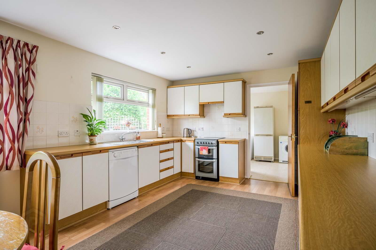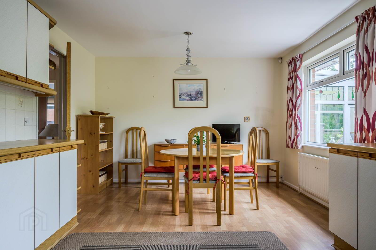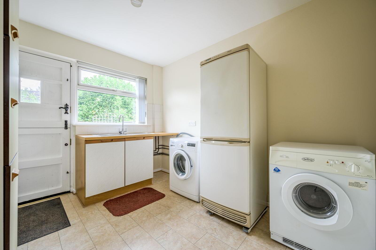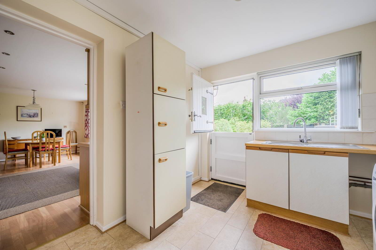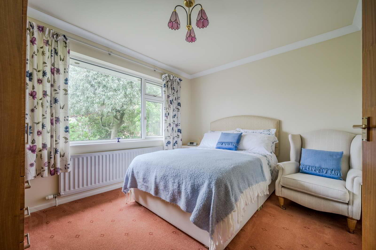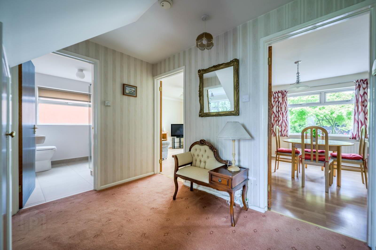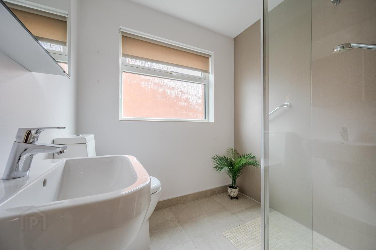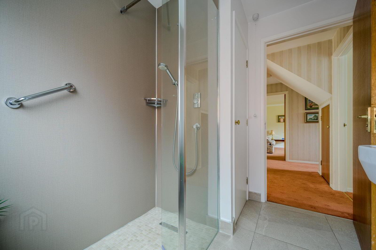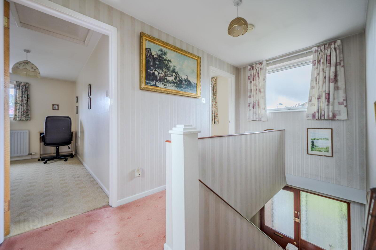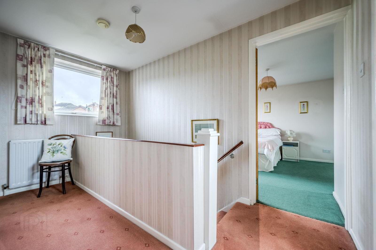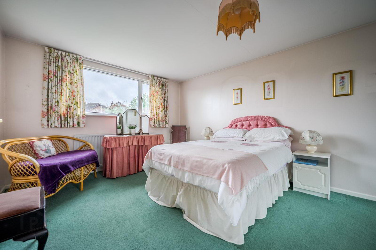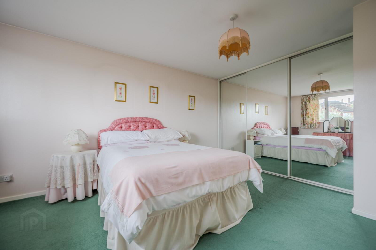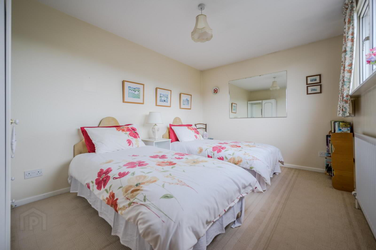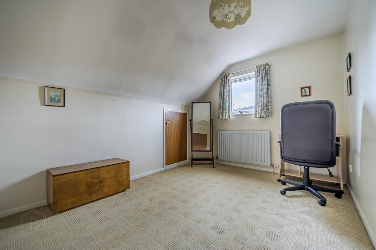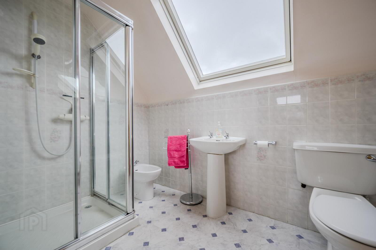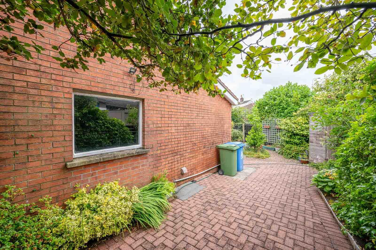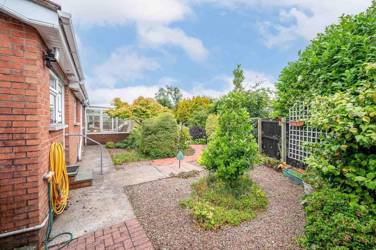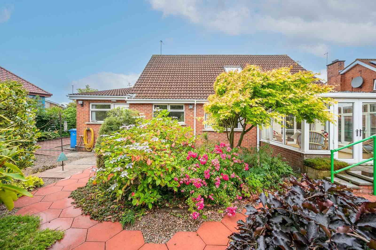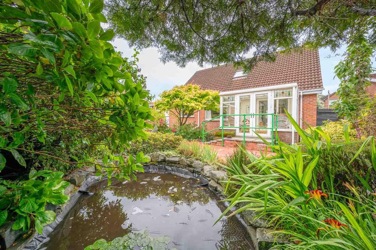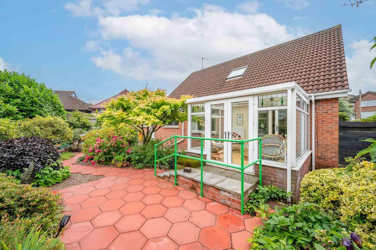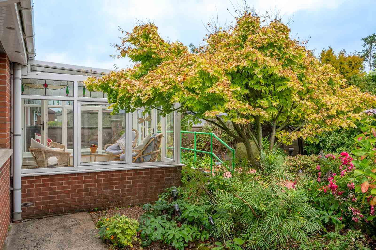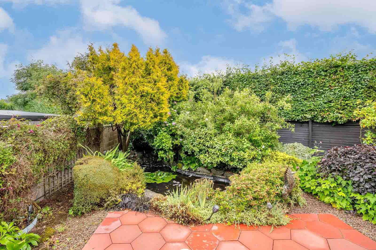For sale
2 Cleland Park North, Bangor, BT20 3EN
Price £325,000
Property Overview
Status
For Sale
Style
Detached House
Bedrooms
4
Bathrooms
2
Receptions
3
Property Features
Year Built
1991*⁴
Tenure
Leasehold
Energy Rating
Broadband
*³
Property Financials
Price
£325,000
Stamp Duty
Rates
£1,812.22 pa*¹
Typical Mortgage
Additional Information
- Spacious detached four-bedroom home in a quiet, well-established residential area of Bangor
- Flexible layout with option for ground floor living - ideal for families or downsizers
- Bright and airy living room, perfect for everyday relaxation or entertaining guests
- Open-plan kitchen/dining area offering excellent space for family meals and socialising
- Separate utility room with access to an integral garage, providing storage and convenience
- A well-proportioned ground floor bedroom and a stylish modern shower room
- Three generous double bedrooms on the first floor with an additional shower room
- Beautifully landscaped rear garden with mature planting, lawn, and patio areas for outdoor enjoyment
- Front garden laid in lawn with a spacious driveway providing ample off-street parking
- Conveniently located near Bangor town centre, schools, local amenities, and transport links
- ENTRANCE
- Sliding aluminium front doors through to reception porch.
- Reception Porch
- With tiled floor, timber tongue and groove ceiling, glazed and hardwood inner door through to reception hall.
- GROUND FLOOR
- Entrance Hall
- With storage under stairs.
- Family Room 5.08m x 4.09m (16'8 x 13'5)
- With outlook to front, central gas coal effect fire with brick surround, marble detail and hearth, timber mantel.
- Lounge 3.53m x 3.53m (11'7 x 11'7)
- With laminate wood effect floor, uPVC and double glazed access doors to conservatory.
- Conservatory 3.15m x 3.53m (10'4 x 11'7)
- With uPVC and double glazed access doors to rear garden, laminate wood effect floor, radiators.
- Kitchen/Dining 3.53m x 6.22m (11'7 x 20'5)
- Kitchen with range of high and low level units, space for cooker, space for dishwasher, laminate wood effect work surface, tiled splashback, concealed extractor, outlook to mature rear garden, stainless steel sink and a half with drainer, mixer taps, inset spotlights, ample space for dining, laminate wood effect floor.
- Utility 3.53m x 2.69m (11'7 x 8'10)
- With range of low level units, stainless steel sink and drainer, chrome mixer taps, outlook to rear, space for fridge freezer, space for washing machine, space for tumble dryer, access to garage.
- Bedroom Four/Lounge 3.02m x 3.53m (9'11 x 11'7)
- With outlook to front.
- Shower Room 2.46m x 1.96m (8'1 x 6'5)
- White suite comprising of low flush WC, half pedestal wall hung wash hand basin, chrome mixer tap, walk-in thermostatically controlled shower, telephone handle attachment, uPVC panelled walls, mosaic partially tiled shower tray, glazed shower screen, tiled floor, hotpress cupboard with shelving.
- FIRST FLOOR
- Bedroom One 5.74m x 3.53m (18'10 x 11'7)
- Outlook to front, range of built-in robes with mirror front.
- Bedroom Two 4.09m x 2.87m (13'5 x 9'5)
- Storage into eaves.
- Bedroom Three 4.09m x 2.77m (13'5 x 9'1)
- Outlook to front.
- OUTSIDE
- Garage
- With Ideal gas fired boiler, up and over door.
- Outside
- Generous driveway parking with garden laid in lawn with mature planting surrounding, outside to the rear, generous gardens laid in paving with mature planting.
Travel Time From This Property

Important PlacesAdd your own important places to see how far they are from this property.
Agent Accreditations
Not Provided

Not Provided

Not Provided


