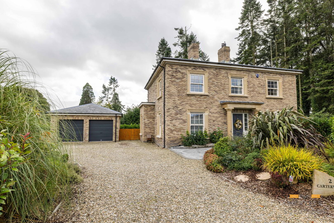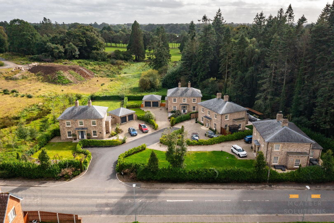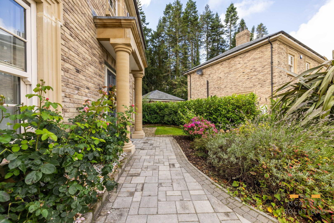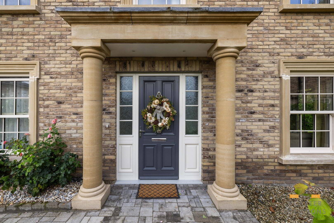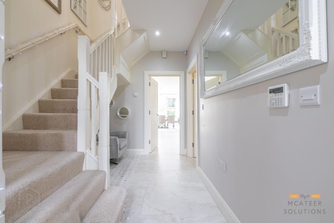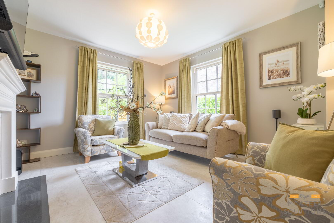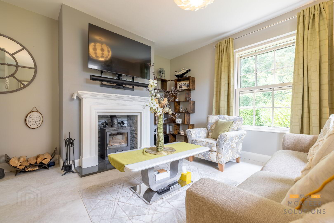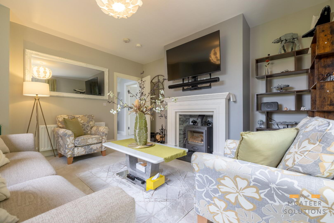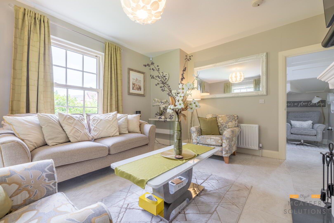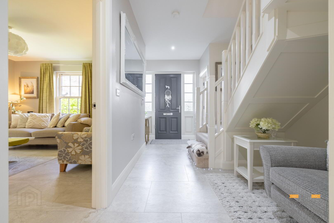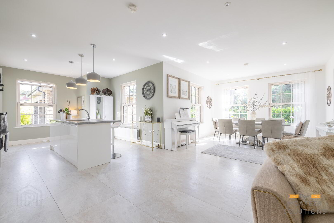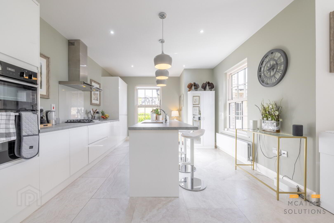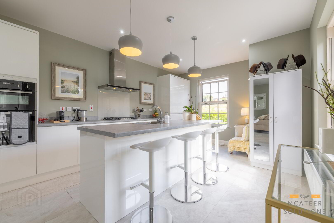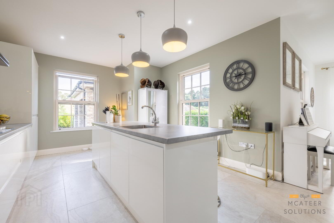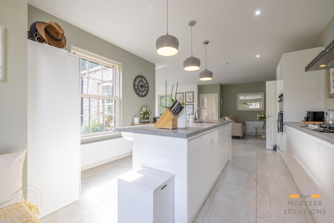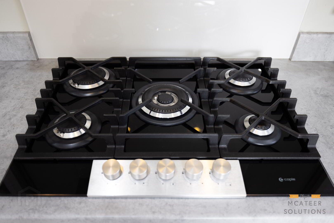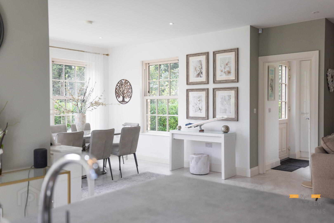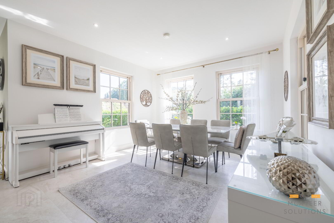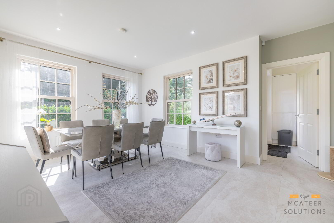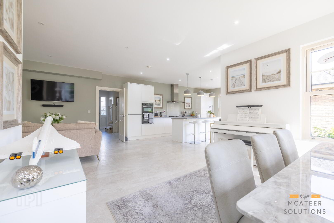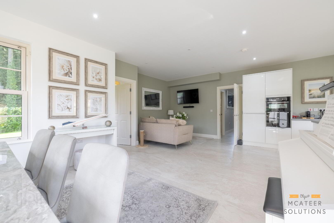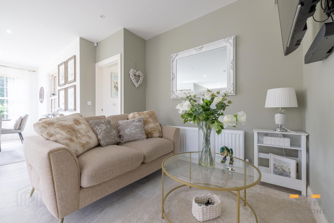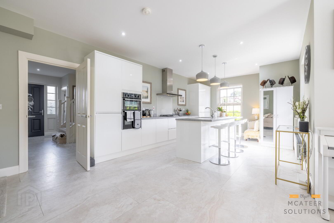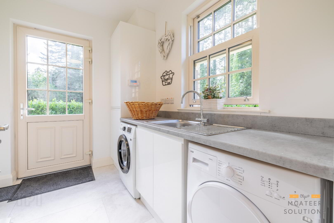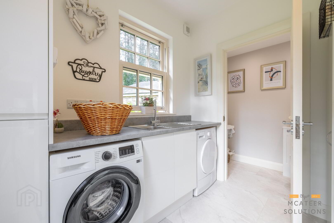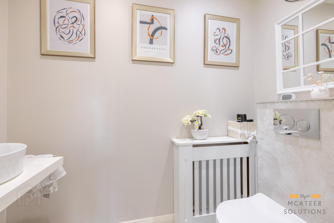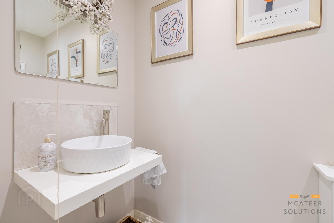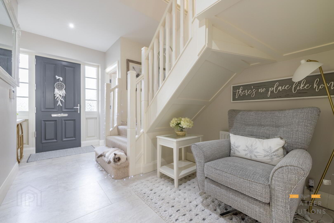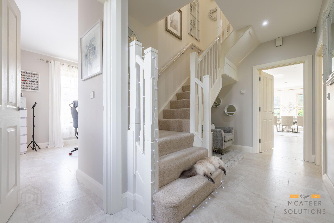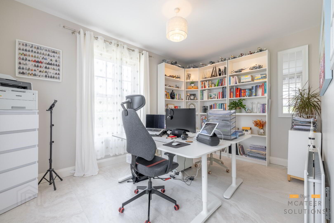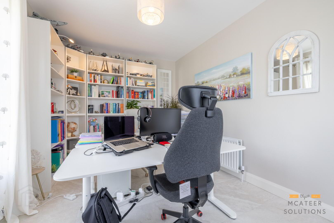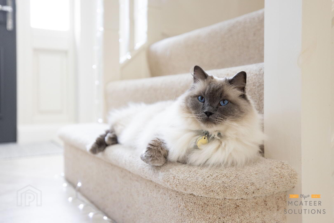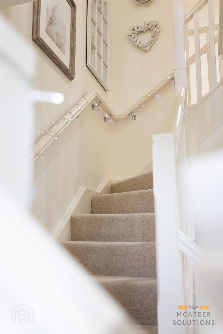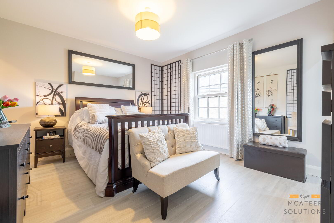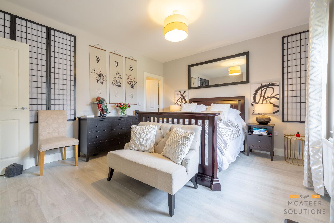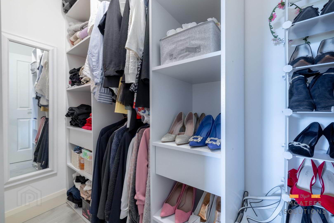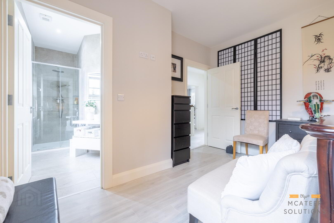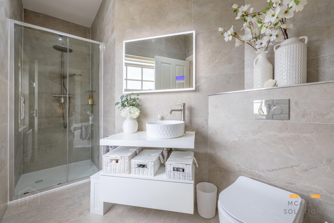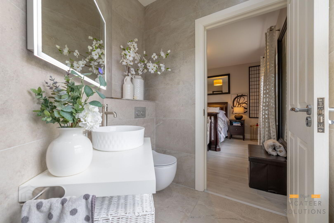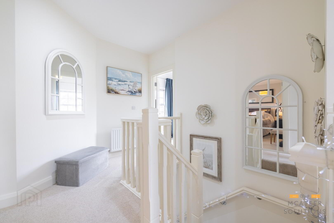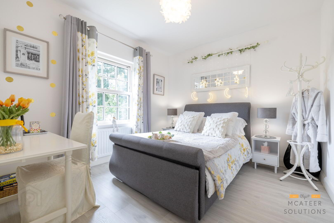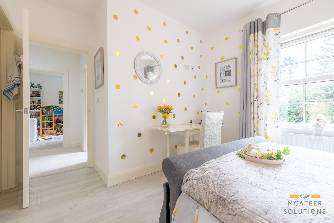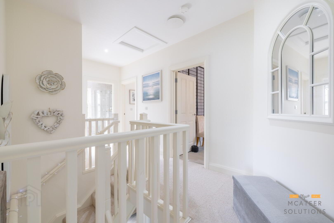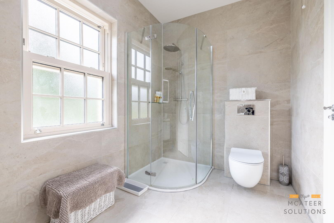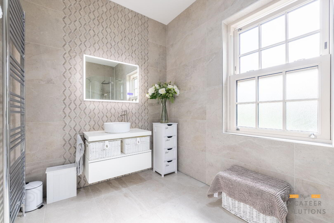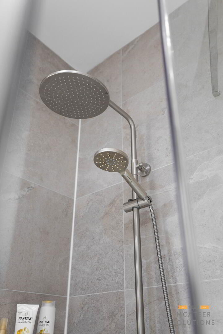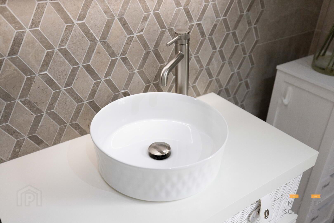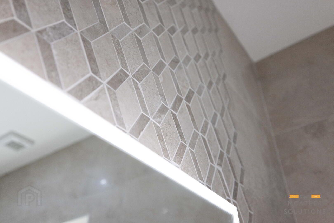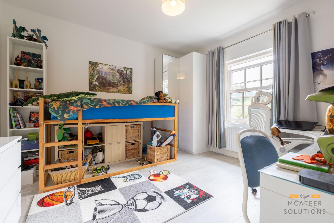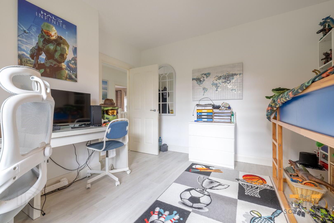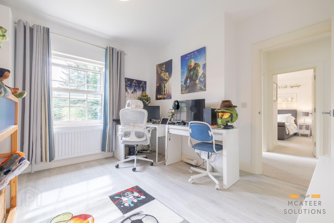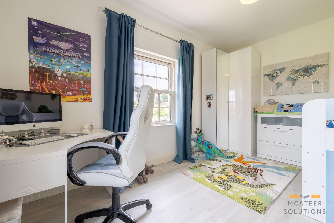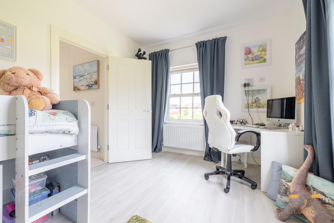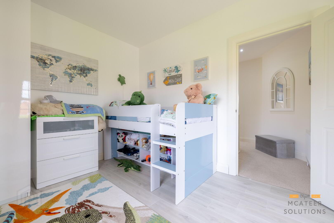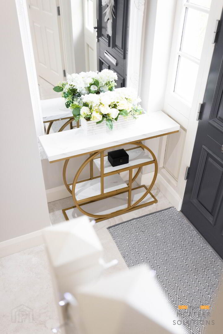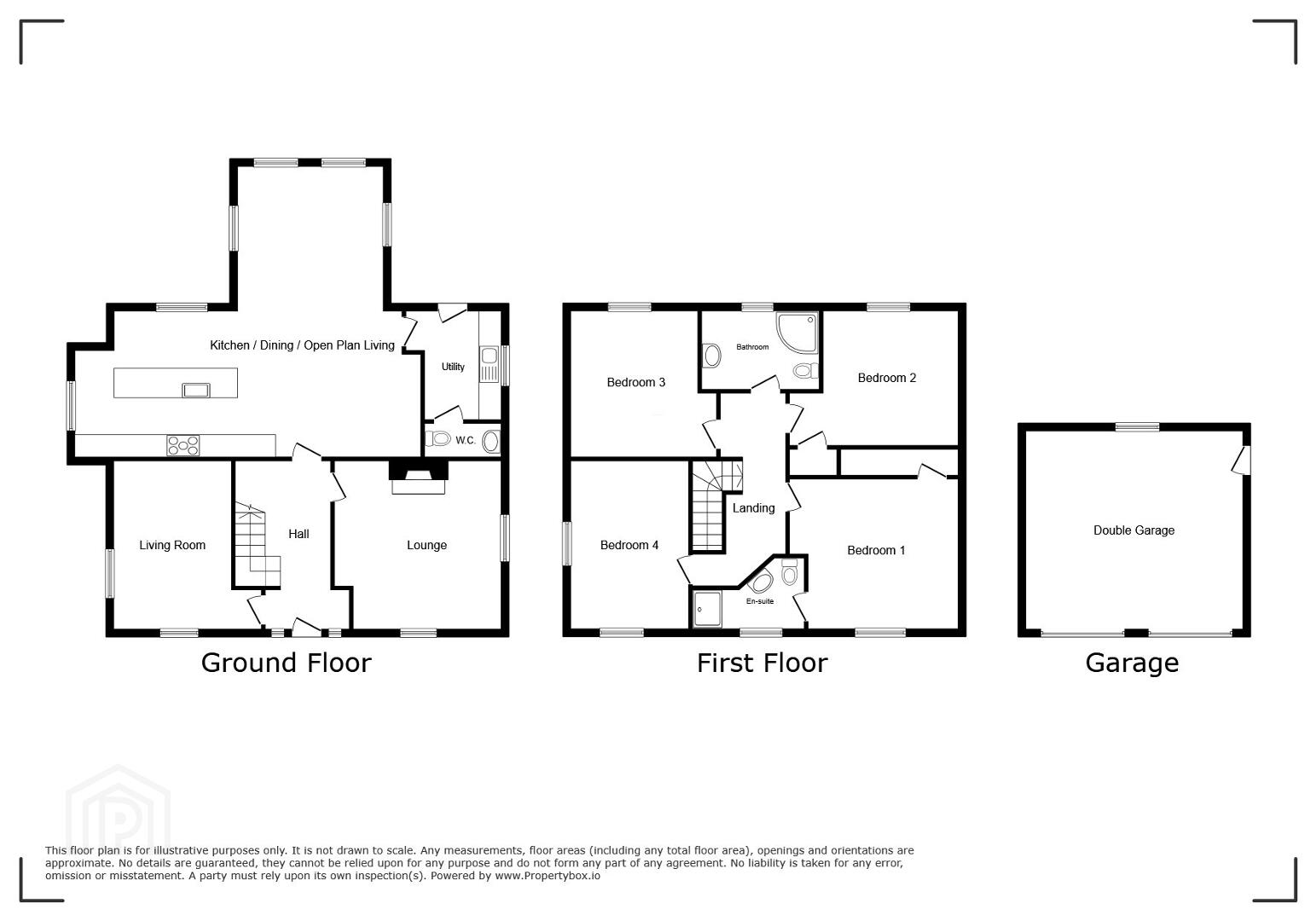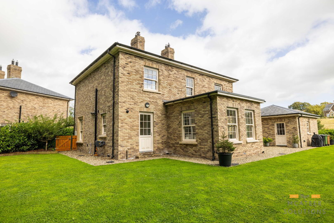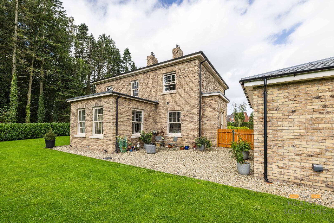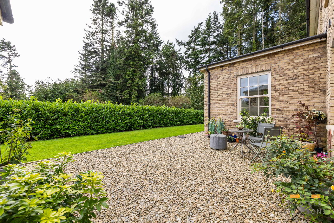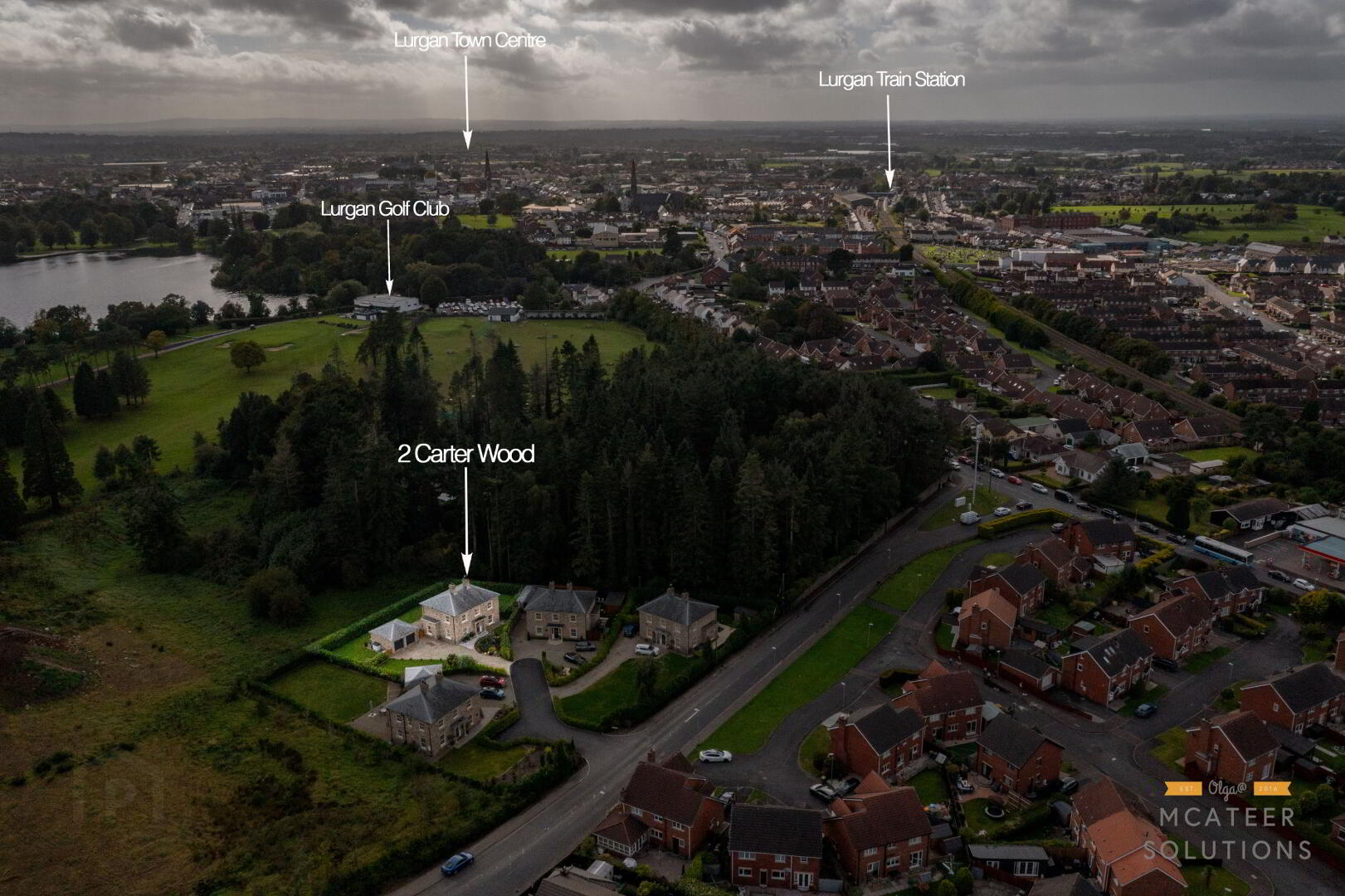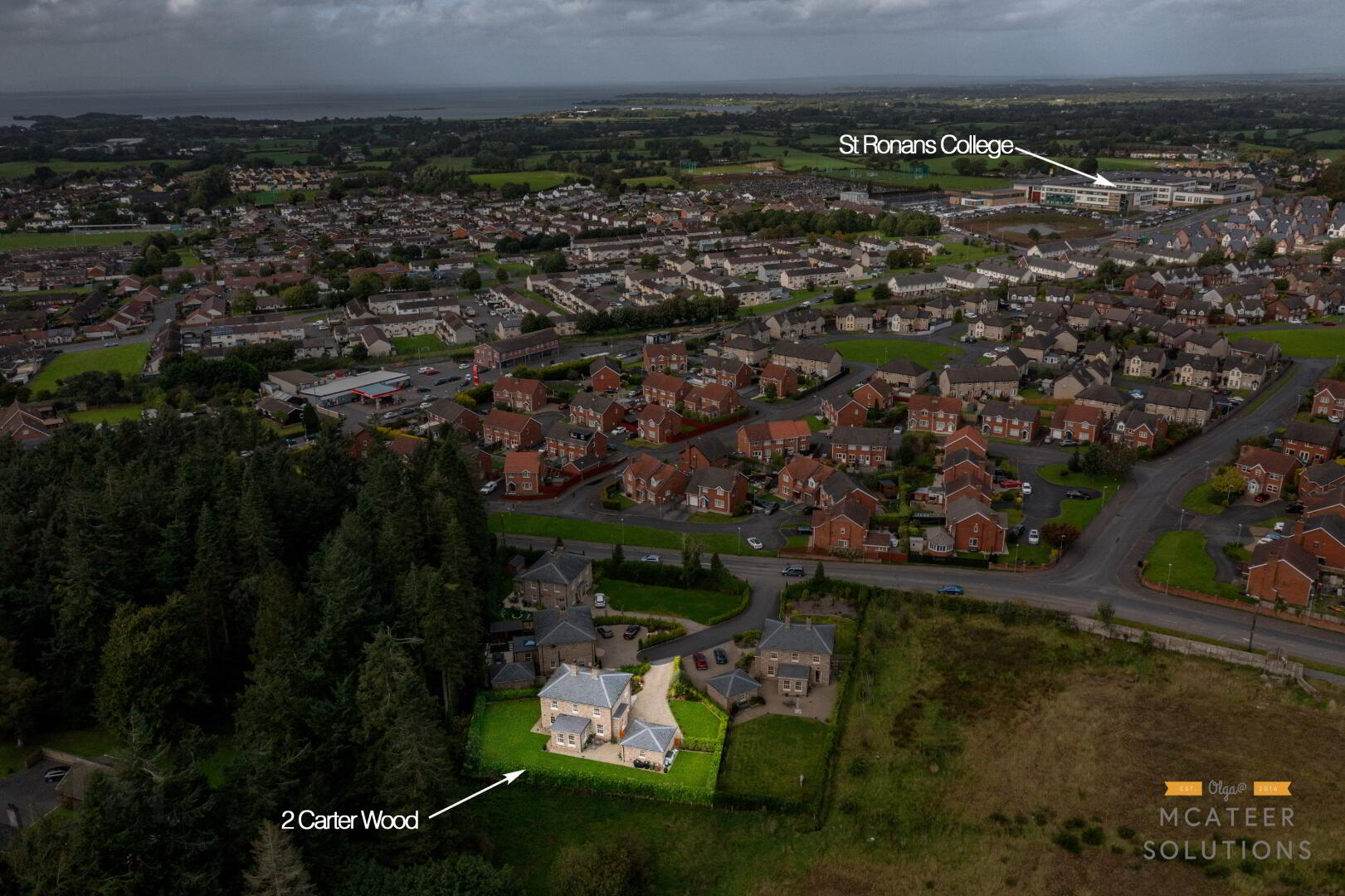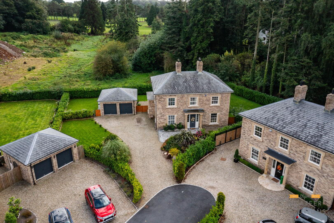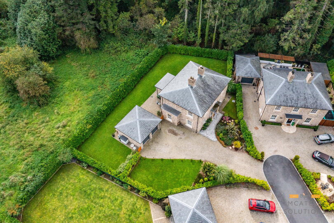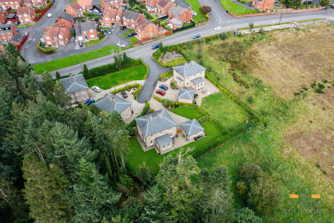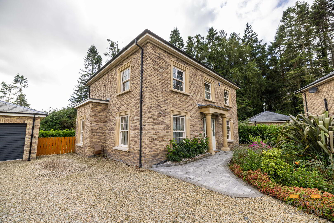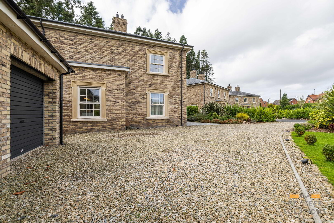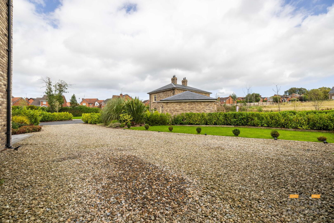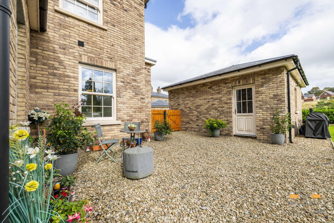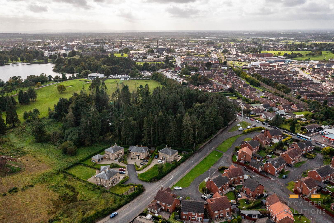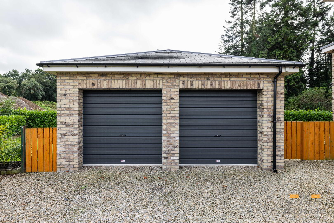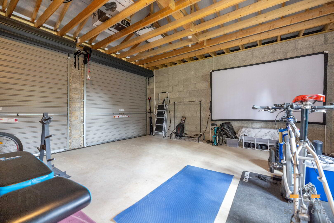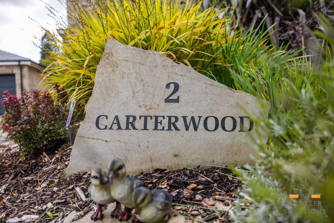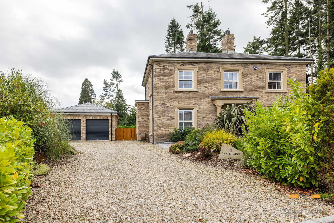2 Carter Wood, Kilmore Road Lurgan, Craigavon, BT67 9NU
Offers Over £485,000
Property Overview
Status
For Sale
Style
Detached House with garage
Bedrooms
4
Bathrooms
3
Receptions
3
Property Features
Size
215.5 sq m (2,320 sq ft)
Tenure
Not Provided
Energy Rating
Heating
Gas
Broadband Speed
*³
Property Financials
Price
Offers Over £485,000
Stamp Duty
Rates
£2,428.57 pa*¹
Typical Mortgage
Additional Information
- Stunning Family Home
- Excellent Location Close To Lurgan, Moira and M1
- Exclusive Development Off Only Four Homes
- Built in 2022 To An Excellent Standard
- Traditional Georgian Style Finish
- Four Large Double Bedrooms (master en-suite)
- Two Private Reception Rooms
- Open Plan Kitchen / Dining / Living
- High Specification Kitchen With Integrated Appliances
- Convenient Utility
- Ground Floor W/C
- Large Three-Piece Family Bathroom With High-Quality Sanitary Ware
- Gas Fired Central Heating
- uPVC Sliding Sash Double Gazed Windows
- Pebble Driveway Suitable For Multiple Vehicles Parking
- Private Rear Garden Complete With Lawn and Views Of Woodland
- Large Detached Double Garage
- Early Viewing Recommended
McAteer Solutions Estate Agents are delighted to welcome for sale this most impressive four-bedroom family home with detached double garage. Situated in the exclusive development of Carter Wood, located off the Kilmore Road on the outskirts of Lurgan this beautiful Georgian style property constructed in 2022 provides exceptionally well-appointed accommodation.
Built to an exceptional standard with the use of high-quality materials, the accommodation will suit the vast majority of family requirements comprising of four large bedrooms (one en-suite), family bathroom and W/C with a range of high-quality sanitary ware, two formal reception rooms, together with a magnificent kitchen, utility and open plan dining / living area.
Externally, the magnificent property is perfectly positioned in an exclusive development of only four luxury homes. Large pebble driveway suitable for multiple vehicles parking leading to detached double garage. Gardens to the front and side complete with lawn and mature shrubbery leading to spacious rear garden area complete with lawn, laurel hedging and private views of the woodland.
Ideally located off the Kilmore Road, residents can enjoy the convenience of Lurgans vibrant town centre and nearby Village of Moira (4miles) with a great array of shops, bars, restaurants, cafes, excellent schooling, fitness and leisure facilities. Commuters travelling further afield can avail of a great road network with direct access to the M1 within 10 minutes.
This exceptional property comprises of the following:
Entrance Hall: A bright, spacious and elegant entrance hall with composite front door. Impeccable design throughout with tile flooring; leading to stairwell complete with luxury carpet.
Lounge: An elegant and delicately decorated spacious reception room, tile flooring, wood burning stove with granite hearth and surround. Measurements: 4.47m x 4m.
Living Room: An elegant and delicately decorated spacious reception room complete with tile flooring, the current vendors are currently utilising as a study. Measurements: 4.34m x 4m.
Kitchen / Dining / Living: A bright, spacious area complete with porcelain tile flooring. A high specification kitchen with low-and high-rise kitchen units, kitchen peninsula with sink and four-seater breakfast bar. The kitchen enjoys the following integrated appliances: 5 ring gas hob, fridge / freezer, dishwasher and grill / oven. This kitchen of a large open plan dining / living area. Measurements: 9.12m x 7.67m.
Utility Room: A convenient utility room with utility units, tile flooring and services for washing machine and tumble dryer. Measurements: 2.1m x 2.1m.
W/C: Located off the utility room, two-piece bathroom suite with high-quality sanitary ware.
First Floor Comprises Of:
Spacious landing area complete with luxurious carpet.
Bedroom 1: A luxurious front facing double bedroom with laminate wooden flooring, dressing room and en-suite. Bedroom Measurements: 4.37m x 3.8m. En-Suite: A tastefully decorated three-piece en-suite with high quality sanitary ware, power shower, wash hand basin with wall and floor tiling. Dressing Room: Conveniently located off the bedroom.
Bedroom 2: A bright and spacious double bedroom with laminate wooden flooring. Measurements: 4.37m x 3.18m.
Bedroom 3: A bright and spacious double bedroom with laminate wooden flooring. Measurements: 3.89m x 3.80m.
Bedroom 4: A bright and spacious double bedroom with laminate wooden flooring. Measurements: 4.40m x 3.02m.
Family Bathroom: An elegant and contemporary finished three-piece bathroom suite with power shower, high quality sanitary ware complete with wall and floor tiling.
Exterior: Externally, the magnificent property is perfectly positioned in an exclusive development of only four luxury homes. Large pebble driveway suitable for multiple vehicles parking leading to detached double garage. Gardens to the front and side complete with lawn and mature shrubbery leading to spacious rear garden area complete with lawn, laurel hedging and private views of the woodland.
Detached Garage: A spacious double garage with two roller doors, passenger door, concrete flooring with electrical sockets. Measurements: 5.56m x 5.23m.
This is an exceptional property and is finished to a high specification throughout. To arrange a private viewing please contact our Toomebridge office on 028 79659 444.
McAteer Solutions Estate Agents with offices In Belfast, Toomebridge & Dungiven.
www.mcateersolutions.co.uk
Travel Time From This Property

Important PlacesAdd your own important places to see how far they are from this property.
Agent Accreditations



