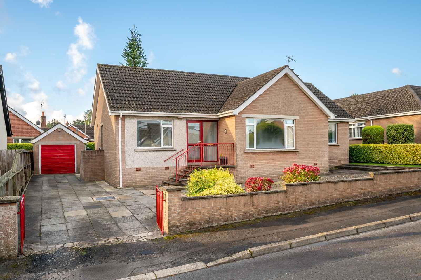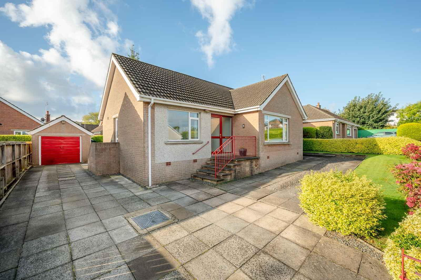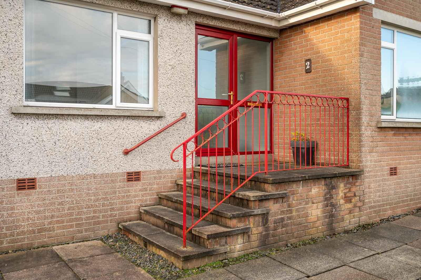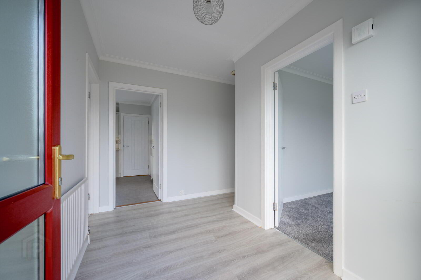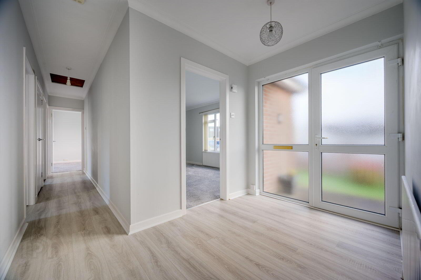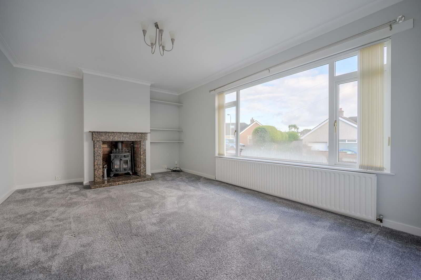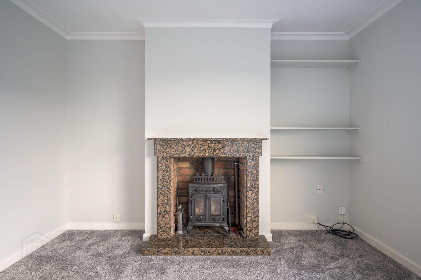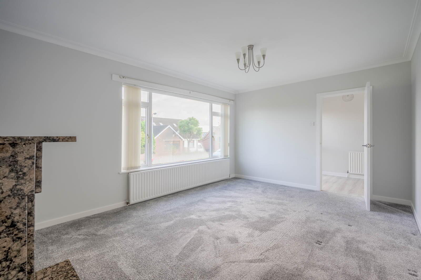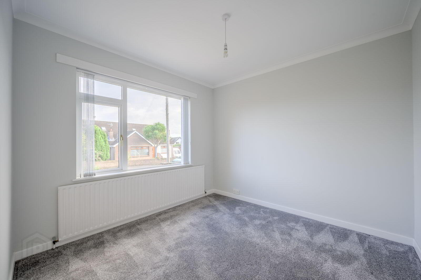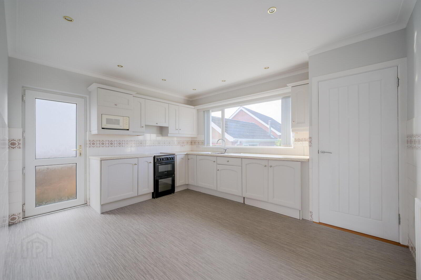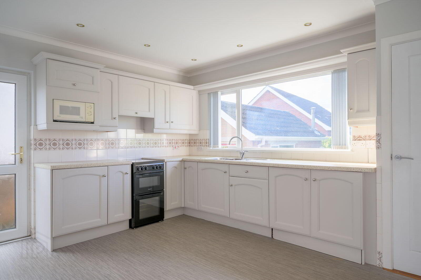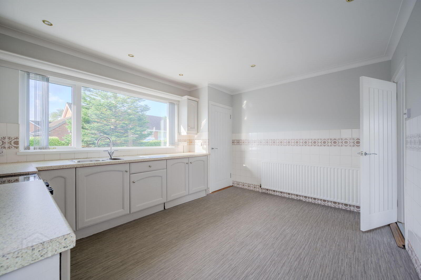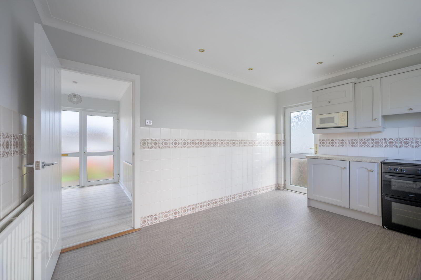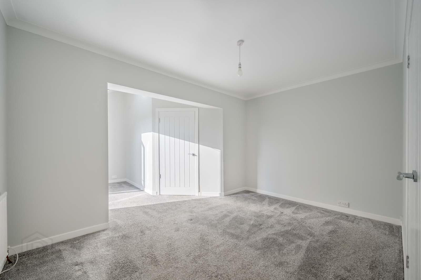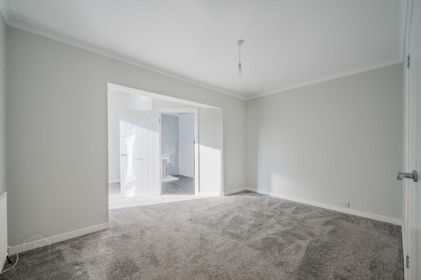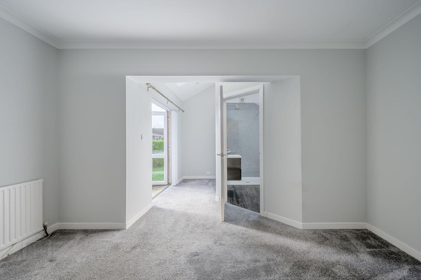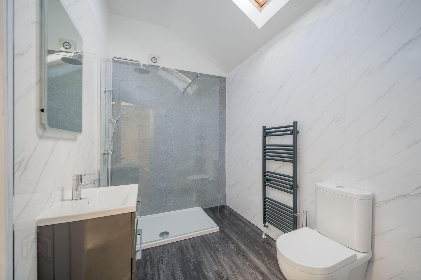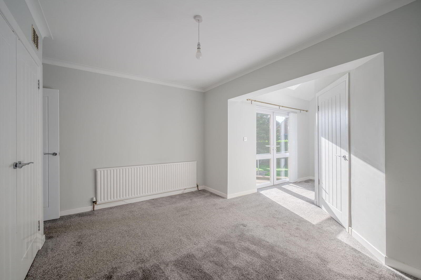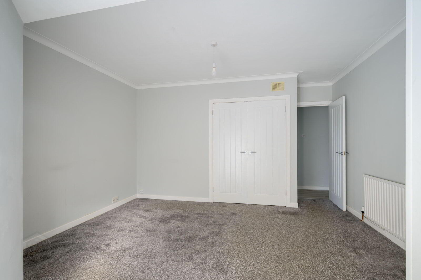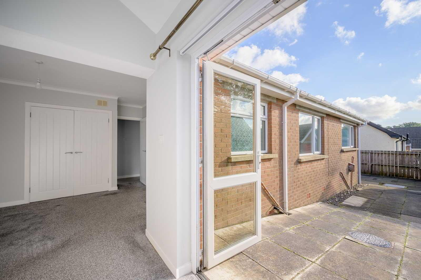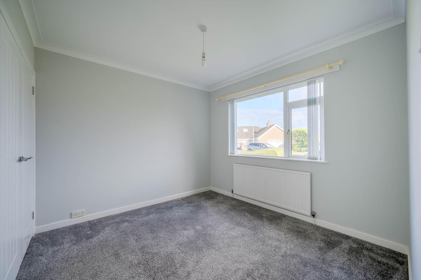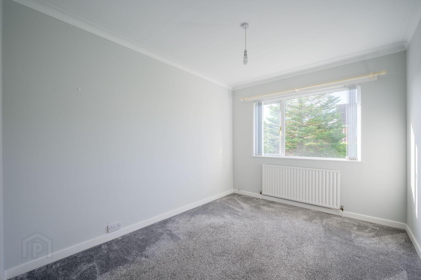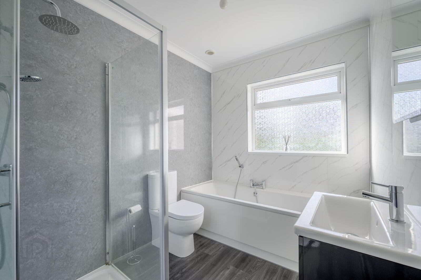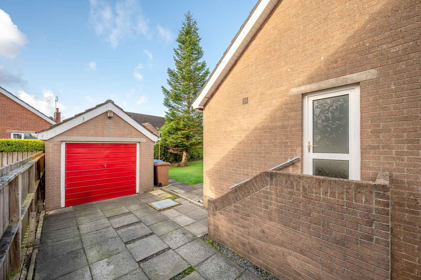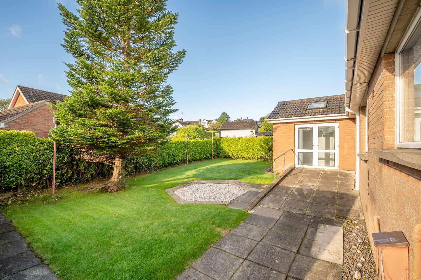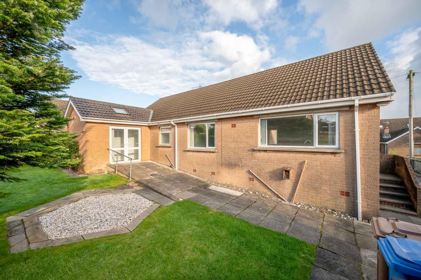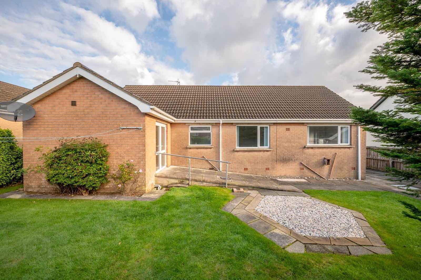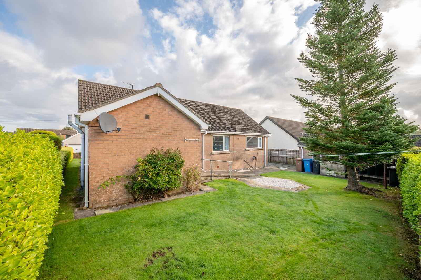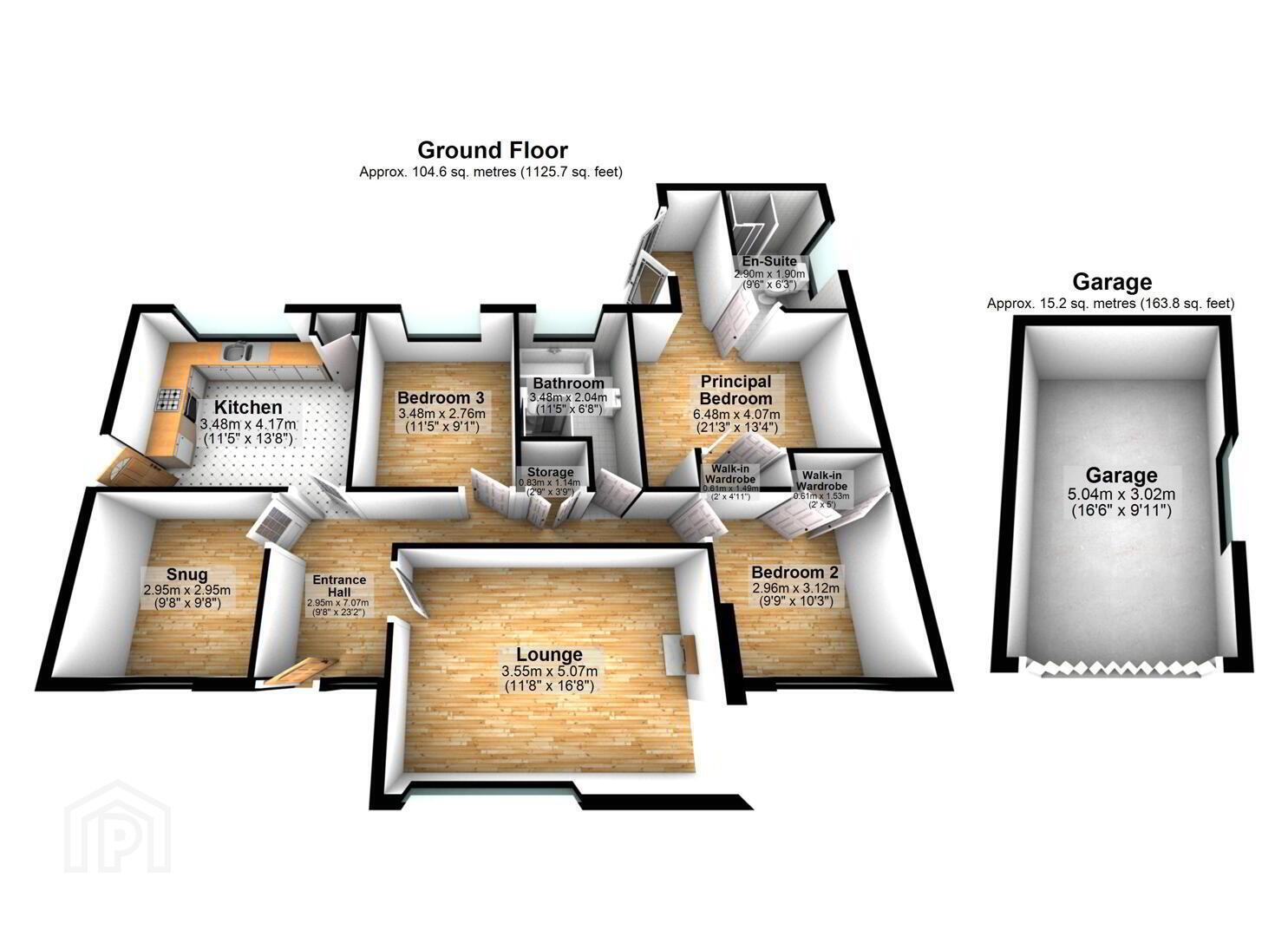For sale
Added 16 hours ago
2 Carnalea Park, Bangor, BT19 1HH
Offers Around £395,000
Property Overview
Status
For Sale
Style
Detached Bungalow
Bedrooms
3
Bathrooms
2
Receptions
2
Property Features
Tenure
Leasehold
Energy Rating
Broadband Speed
*³
Property Financials
Price
Offers Around £395,000
Stamp Duty
Rates
£1,907.60 pa*¹
Typical Mortgage
Additional Information
- Attractive three-bedroom detached bungalow
- Situated in a quiet and highly regarded residential area
- Bright lounge with feature wood burning stove
- Additional snug offering flexible living space
- Modern kitchen with dining area and garden access
- Primary bedroom with built-in robes, en suite and garden access
- Stylish family bathroom with bath and separate walk-in shower
- Generous driveway parking leading to detached garage
- Private rear garden with lawn, patio and mature planting
- Close to Carnalea Golf Club, coastal path and local shops
- Excellent transport links via bus and rail to Bangor and Belfast
- Suitable for a wide range of buyers including downsizers, families and professionals
Carnalea and Bangor West have long been regarded as prime addresses, offering an enviable lifestyle with access to excellent facilities. The property is within easy reach of local shops, popular schools and bus and rail links into Bangor town centre and Belfast, ideal for those commuting or enjoying city life. For leisure, residents can take advantage of nearby Carnalea Golf Club, beautiful coastal walks along the North Down shoreline, and the scenic promenade which connects to Bangor Marina and beyond. The area is also renowned for its sense of community, leafy streets and welcoming atmosphere, making it a truly desirable place to live.
The bungalow itself is well balanced in layout, providing generous and flexible accommodation all on one level. A welcoming reception hall leads to the lounge with feature wood burning stove, creating a warm and inviting focal point, while a separate snug offers further versatility, perhaps as a home office, playroom or quiet retreat. The kitchen includes both dining space and direct access to the rear garden, making it perfect for day-to-day living.
There are three well-proportioned bedrooms, with the primary bedroom benefitting from garden access, built-in robes and a stylish en suite. The family bathroom is modern and thoughtfully designed with both bath and walk-in shower. Externally, the property offers excellent driveway parking, a detached garage and a private rear garden with lawn, patio and mature planting – ideal for relaxing or entertaining.
- ENTRANCE
- Front Door
- uPVC and double glazed front door, double glazed side light, through to reception hall.
- GROUND FLOOR
- Reception Hall
- Laminate wood effect floor throughout, hotpress cupboard with shelving.
- Lounge 5.08m x 3.56m (16'8 x 11'8)
- Outlook to front, central wood burning stove with granite surround, hearth and mantel.
- Snug 2.95m x 2.95m (9'8 x 9'8)
- With outlook to front.
- Kitchen 4.17m x 3.48m (13'8 x 11'5)
- Range of high and low level units, space for dining, space for oven, laminate granite effect work surface, stainless steel sink and a half with drainer, Franke sink, chrome mixer tap, tiled splashback, under counter fridge, pantry cupboard, space for washing machine, uPVC and double glazed access door to rear garden.
- Primary Bedroom 6.48m x 4.06m (21'3 x 13'4)
- With built-in robes, uPVC and double glazed access door to rear garden.
- En Suite Shower Room 2.90m x 1.91m (9'6 x 6'3)
- White suite comprising of low flush WC, walk-in thermostatically controlled shower, telephone handle attachment, drencher above, uPVC panelling, laminate wood effect floor, wall hung wash hand basin, chrome mixer tap, vanity storage below, matt grey heated towel rail.
- Bedroom Two 3.12m x 2.97m (10'3 x 9'9)
- Outlook to front, built-in robes.
- Bedroom Three 3.48m x 2.77m (11'5 x 9'1)
- Outlook to rear.
- Family Bathroom 3.48m x 2.03m (11'5 x 6'8)
- White suite comprising of low flush WC, panelled bath with mixer tap, telephone handle attachment, wall hung wash hand basin, vanity storage below, chrome mixer tap, walk-in thermostatically controlled shower, telephone handle attachment, drencher above, uPVC panelled walls, laminate wood effect floor.
- OUTSIDE
- Detached Garage 5.03m x 3.02m (16'6 x 9'11)
- Driveway Parking & Gardens
- Ample driveway parking. Rear garden partially laid in lawns with patio area, mature planting and oil tank.
- Bangor is a beautiful seaside town located just over 13 miles from Belfast. Bangor offers a wide variety of property with something to suit all.
Bangor Marina is one of the largest in Ireland and attracts plenty of visitors. Tourism is a big factor in this part of the world.
Travel Time From This Property

Important PlacesAdd your own important places to see how far they are from this property.
Agent Accreditations



