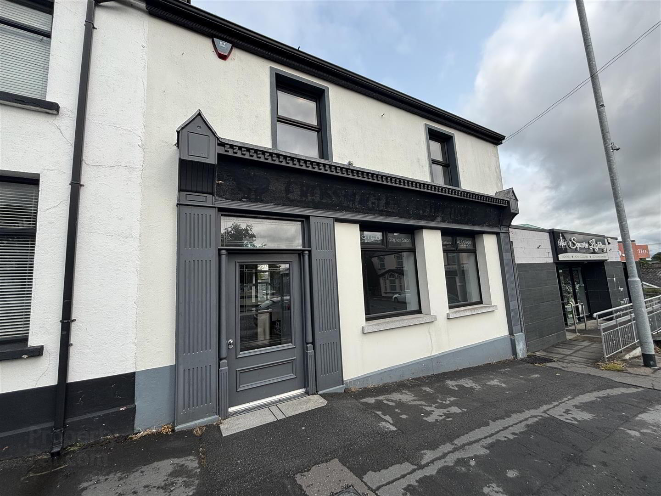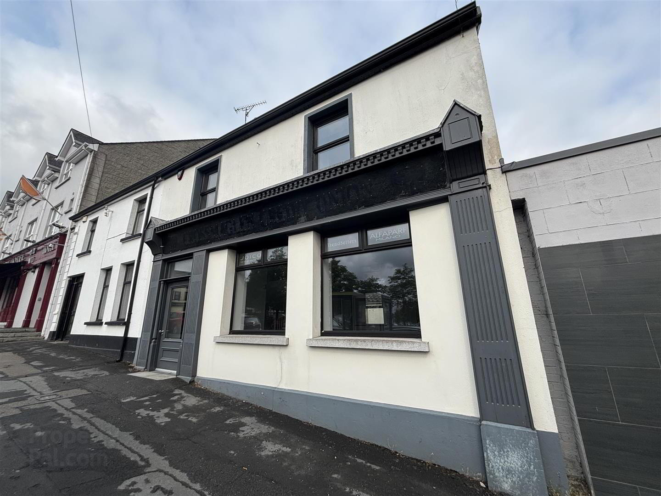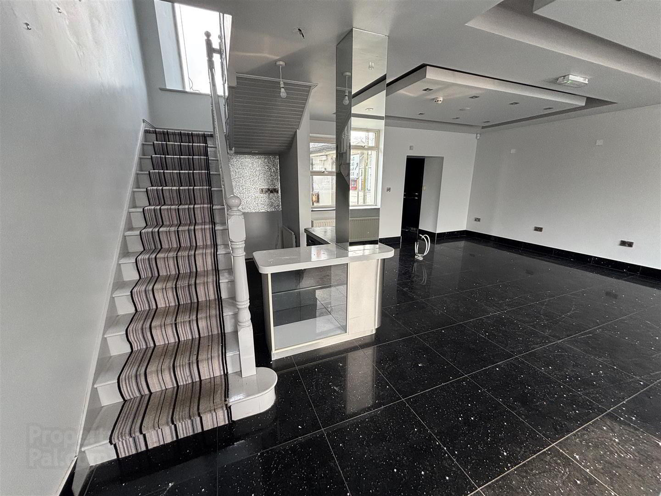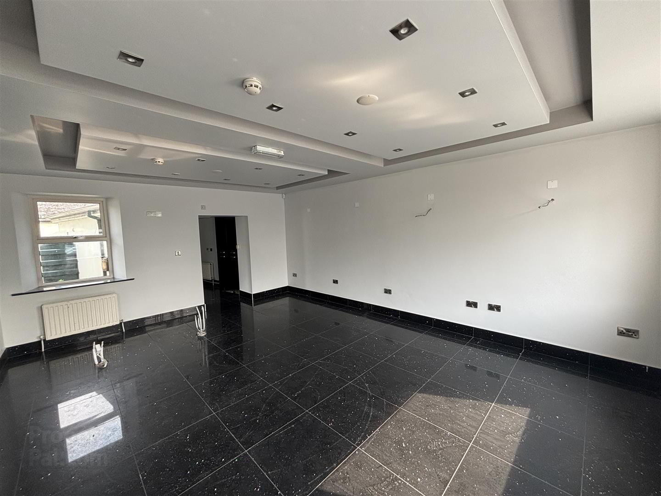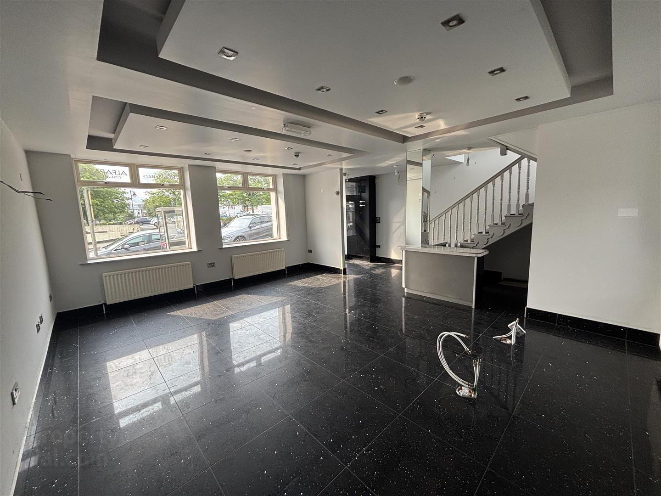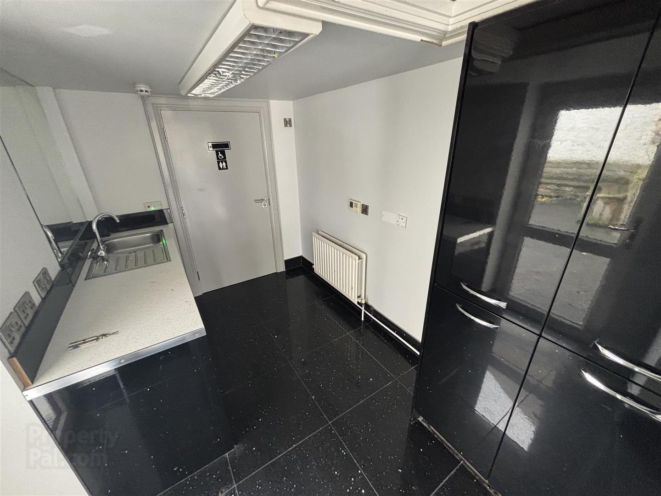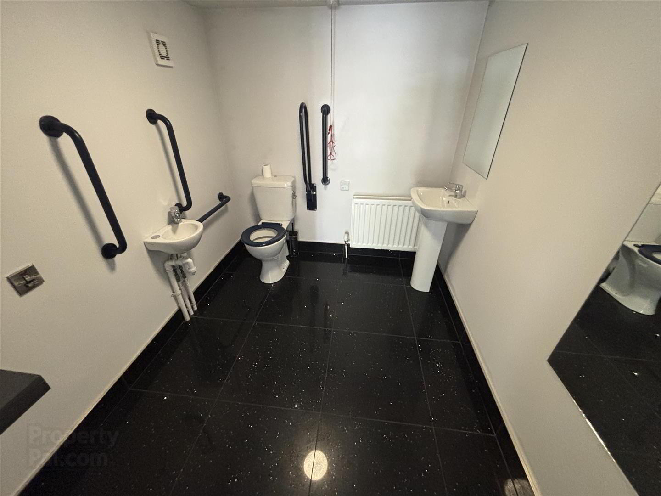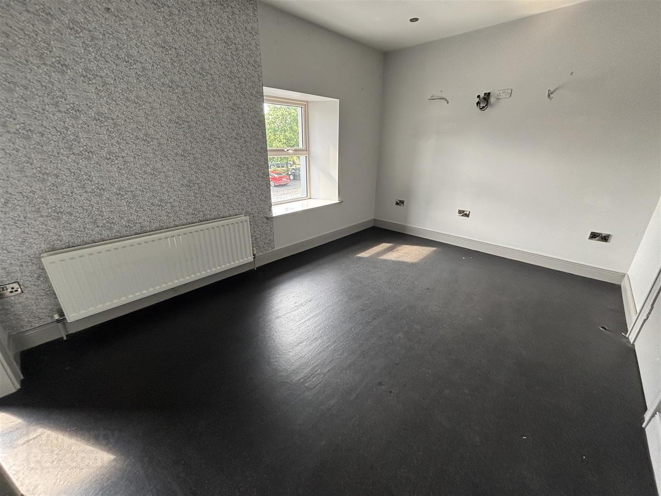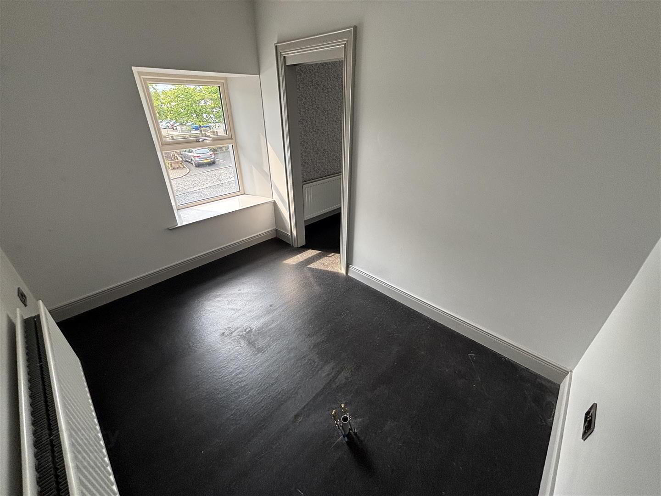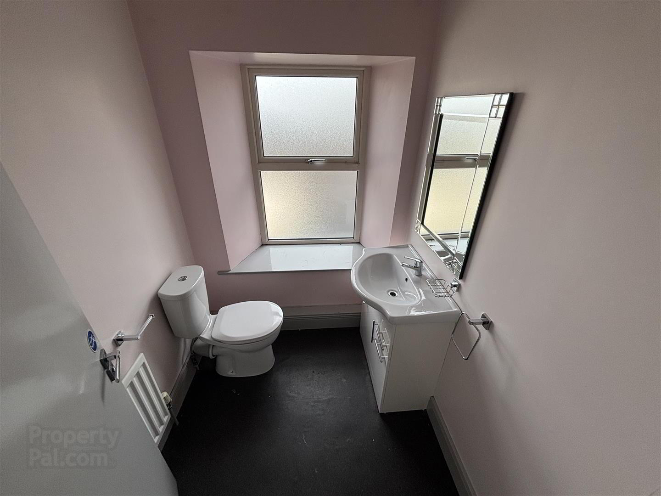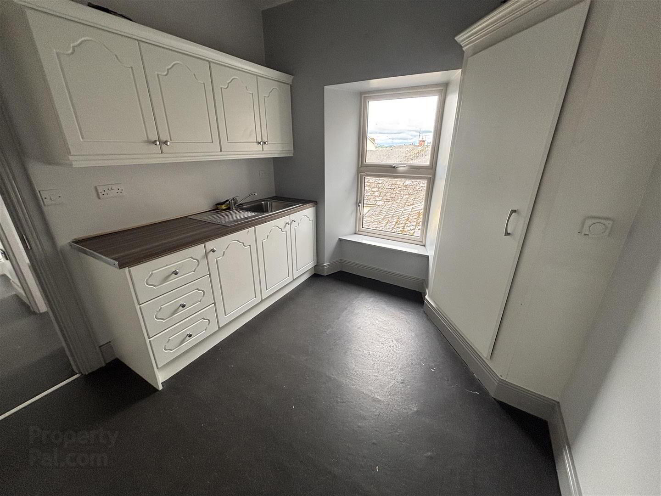To let
2 Cardinal O'Fiaich Square, Crossmaglen, Newry, BT35 9AA
£800 per month
Property Overview
Status
To Let
Style
Office
Available From
Now
Property Features
Energy Rating
Property Financials
Rent
£800 per month
Deposit
£1,000
Prominent Town Centre Retail Unit
Ground Floor - 589 sq ft (55 sq m)
The unit benefits from a modern fit out, with large upvc frame showroom windows. Internally, the unit comprises ceramic tiled floors, plastered and painted walls. To the rear consists of staff and disabled WC facilities.
First Floor - 355 sq ft (33 sq m)
Two x treatment rooms / offices. WC and kitchen facilities.
Rates: Tenants Responsibility
Previous Occupiers:
Crossmaglen Credit Union
Styling Sisters Salon
Ground Floor - 589 sq ft (55 sq m)
The unit benefits from a modern fit out, with large upvc frame showroom windows. Internally, the unit comprises ceramic tiled floors, plastered and painted walls. To the rear consists of staff and disabled WC facilities.
First Floor - 355 sq ft (33 sq m)
Two x treatment rooms / offices. WC and kitchen facilities.
Rates: Tenants Responsibility
Previous Occupiers:
Crossmaglen Credit Union
Styling Sisters Salon
- Salon 6.9 x 6.3 (22'7" x 20'8")
- KItchen 3.1 x 2 (10'2" x 6'6")
- W/C 2.5 x 2 (8'2" x 6'6")
- Room 1 3.2 x 4.3 (10'5" x 14'1")
- Room 2 3.2 x 2.2 (10'5" x 7'2")
- Upstairs Kitchen 3.1 x 2.9 (10'2" x 9'6")
- Upstairs W/C 1.6 x 2 (5'2" x 6'6")
Travel Time From This Property

Important PlacesAdd your own important places to see how far they are from this property.
Agent Accreditations



