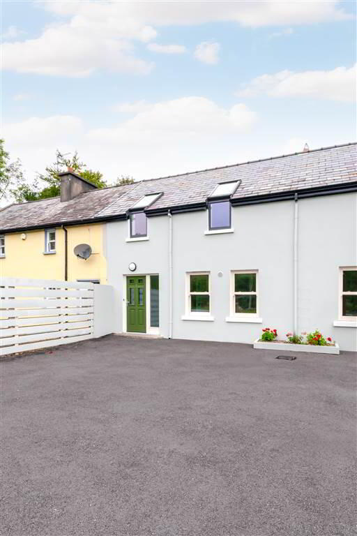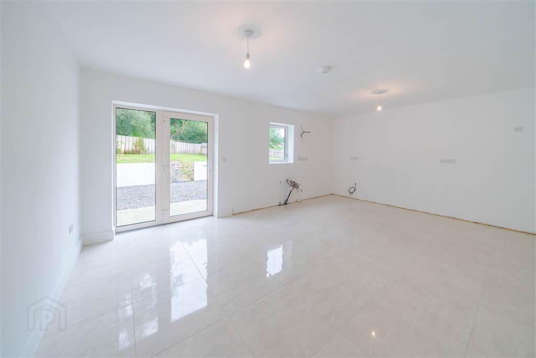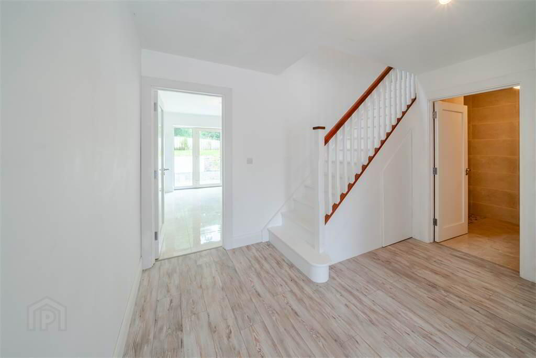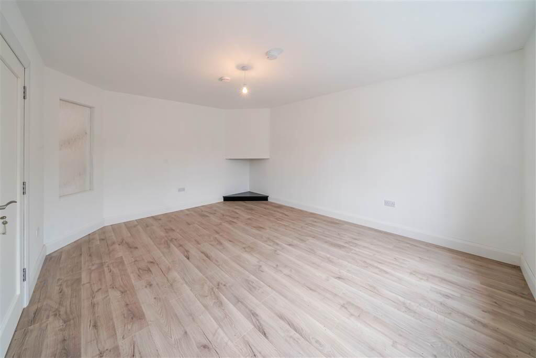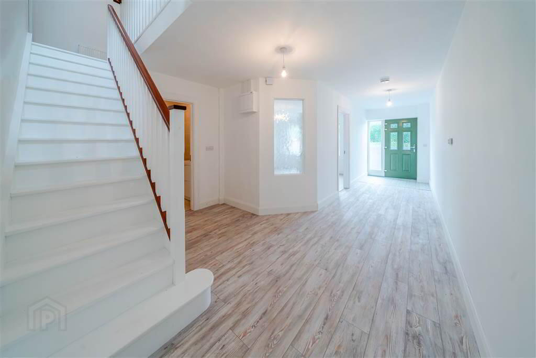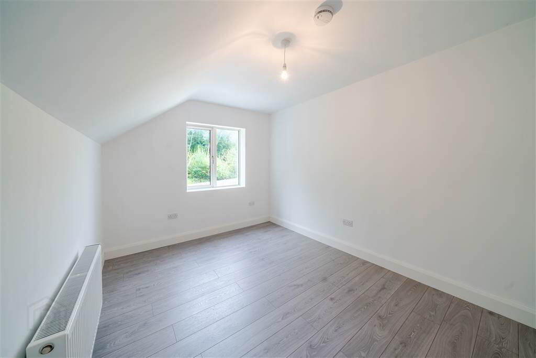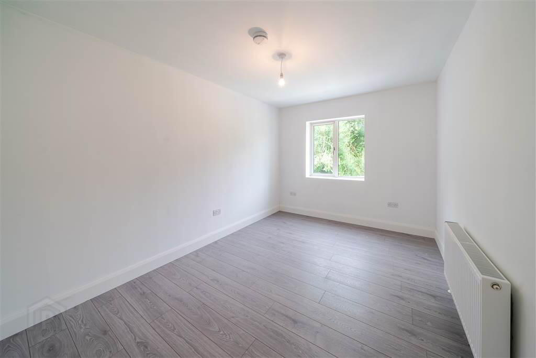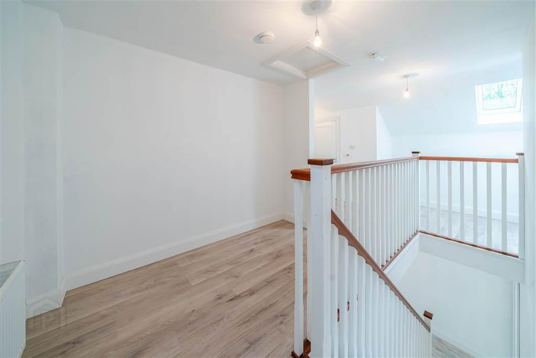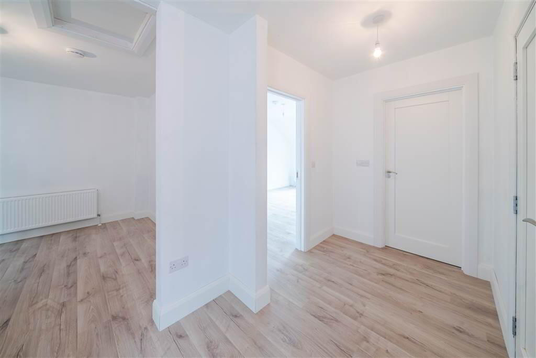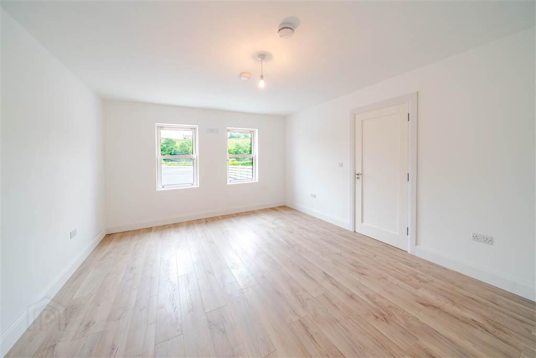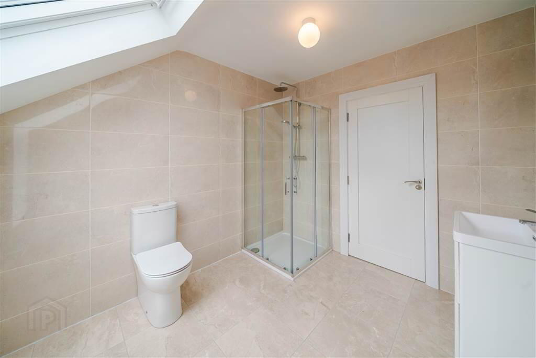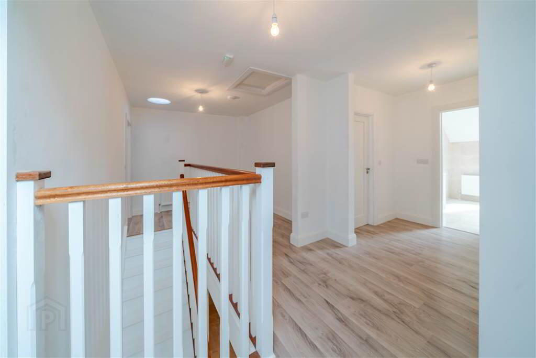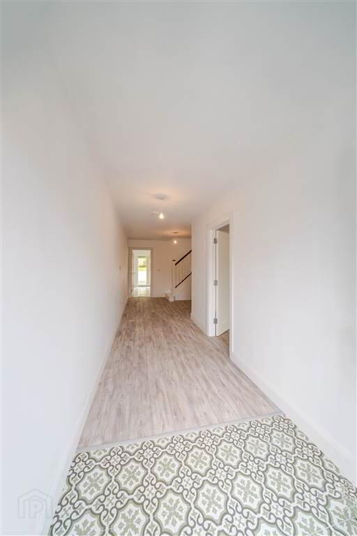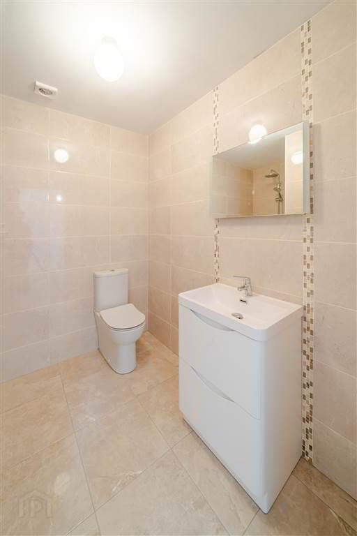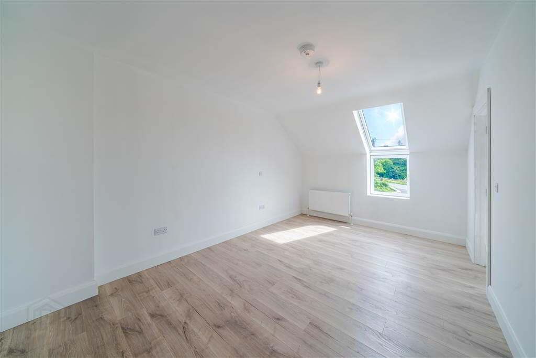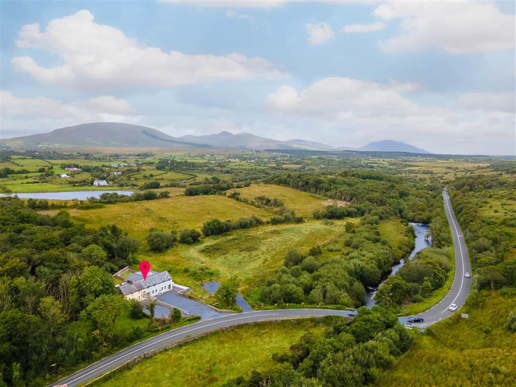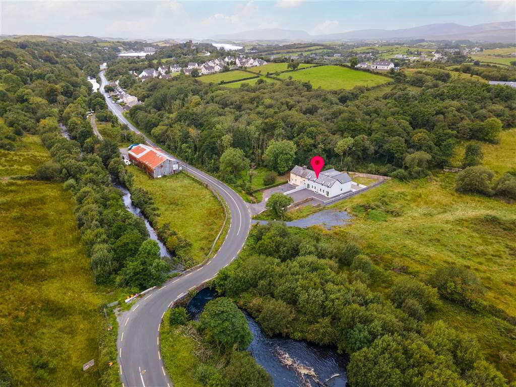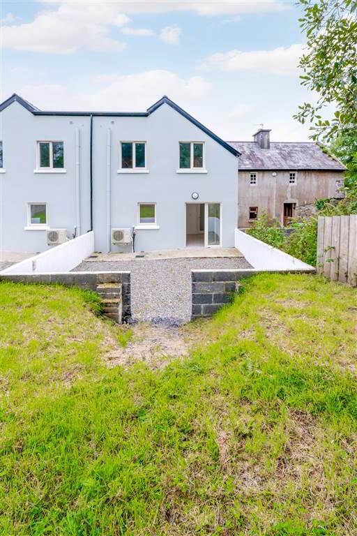2 Bleachyard, Newport, F28E7F8
Asking Price €320,000
Property Overview
Status
For Sale
Style
Semi-detached House
Bedrooms
3
Property Features
Tenure
Not Provided
Property Financials
Price
Asking Price €320,000
Stamp Duty
€3,200*²
Additional Information
- Newly Constructed mid-terrace 3 bedroomed property
- A2 rated with air to water heating system and triple glazed windows
- Reclaimed Bangor Blue roof slates to roof
- Gravelled terrace and lawned area to rear
- Parking to front
- Kitchen allowance of €5,000
LOCATION
The property is located 1.1km from Newport town on the Castlebar Road set in a secluded development of 3 houses with views out over the Black Oak River.
In a broader context, Newport is a small charming town coastal town where the Blackoak River meets Clew Bay. A small town of about 700, there are no significant employers. Recent road upgrades to the N59 between Westport has together with the Greenway have made Newport more accessible and a popular in the last number of years. Newport has a National School and amenities include Kellys Garage, a Filling Station and Convenience Shop.
Westport is 13.5 km, Castlebar is 21.8 km, Knock Airport 68.5 km, Galway 97 km
DESCRIPTION
Comprises a newly built 3 bedroom mid terraced house. Built over two floors and being one of just three houses that form a terrace, this is a generously proportioned home which has been built to a high standard of finish. Being highly energy efficient and achieving an A2 BER Rating.
There is very high levels of floors, wall and roof insulation throughout together with high quality triple glazed windows. The property has an air to water heating system.
Externally, there is on site parking with a tarmac surface and an enclosed rear garden. The gardens benefits from a right of way from the side. Internally, the house is fully finished except the kitchen. The builders are providing a €5,000 allowance for the installation of a kitchen. Alternatively the price can be discounted by €5,000 to €315,000 if sold without the kitchen.
TITLE
The property is held with Folio No. MY45394F
BER - A2 117994772
VIEWINGS
By appointment only with sole selling agent, Gerard O' Toole (098) 28000 or [email protected]
ASKING PRICE - €320,000
.
Ground Floor
- ENTRANCE HALL:
- 7.53m x 1.77m (24' 8" x 5' 10")
Plastered and painted walls with mixture of timber, tiled floor to entrance - LIVING ROOM:
- 3.96m x 4.95m (12' 12" x 16' 3")
Plastered and painted walls, hearth for stove/fireplace - KITCHEN/DINER:
- 5.8m x 4.03m (19' 0" x 13' 3")
Plastered and painted walls, rear door to garden, tiled floor - SHOWER ROOM:
- 2.11m x 1.48m (6' 11" x 4' 10")
Fully tiled walls and floors, power shower, vanity unit with sink, wall mounted mirror and light, wc
First Floor
- LANDING:
- 5.83m x 2.79m (19' 2" x 9' 2")
Stairs to first floor is painted softwood timber staircase, Timber floors, Velux window, access to attic - SHOWER ROOM:
- 2.98m x 2.54m (9' 9" x 8' 4")
Jack & Jiill Shower room. Fully tiled walls and floor, shower, wc, whb
Ground Floor
- REAR HALLWAY:
- 1.86m x 1.69m (6' 1" x 5' 7")
Understairs storage
First Floor
- BEDROOM (1):
- 4.03m x 2.3m (13' 3" x 7' 7")
Plastered and painted walls, timber floors - HALLWAY:
- 2.91m x 1.82m (9' 7" x 5' 12")
- HOTPRESS:
- 0.78m x 2.64m (2' 7" x 8' 8")
Partially Shelved - BEDROOM (2):
- 2.88m x 4.03m (9' 5" x 13' 3")
Plastered and painted walls, timber floor - MASTER BEDROOM:
- 4.73m x 3.13m (15' 6" x 10' 3")
Plastered and painted walls, velux window, timber floor - ENSUITE BATHROOM:
- 2.54m x 2.85m (8' 4" x 9' 4")
Jack & Jill bathroom, large velux window, fully tiled walls and floors, wc, whb with built in vanity unit, wall mounted mirror with light and power shower
Directions
The property is located 1.1km from Newport town on the Castlebar Road on the left hand side, Follow google maps directions for Eircode F28 E7F8
Travel Time From This Property

Important PlacesAdd your own important places to see how far they are from this property.
Agent Accreditations

