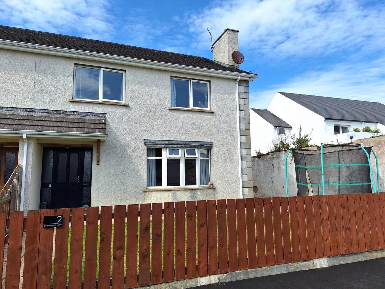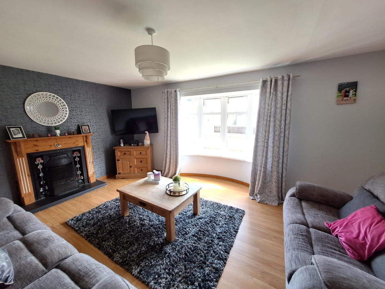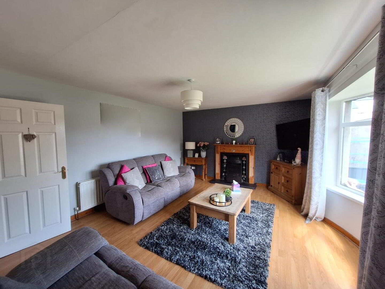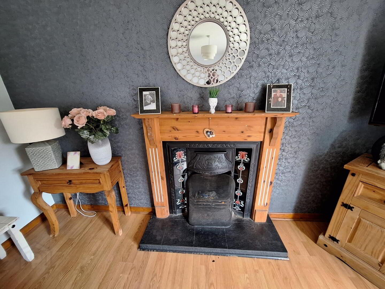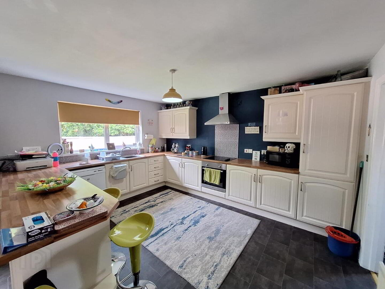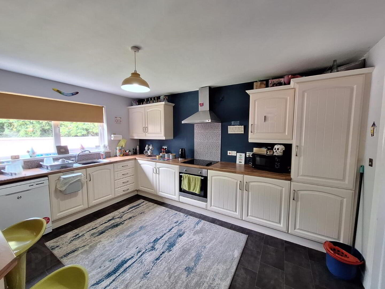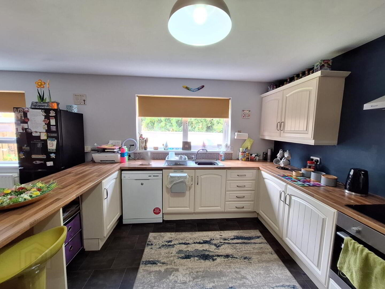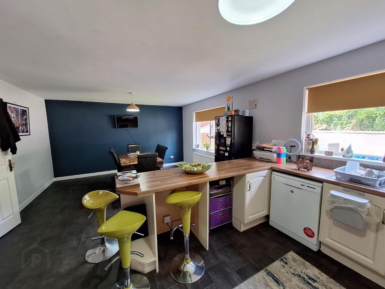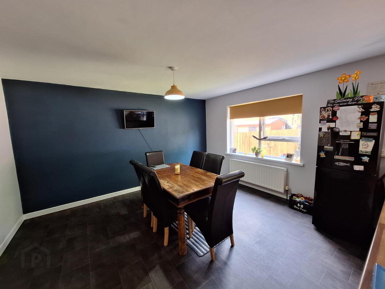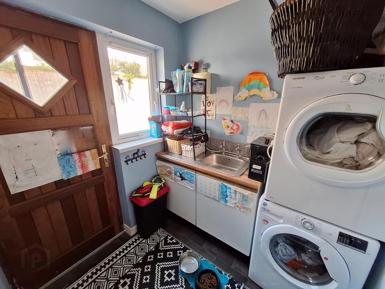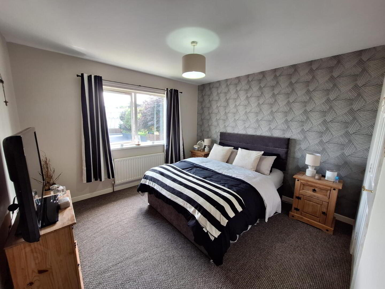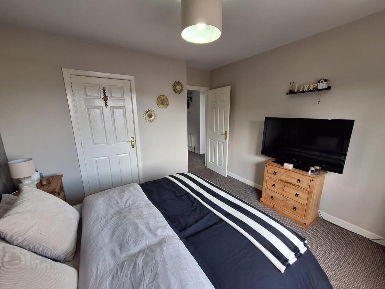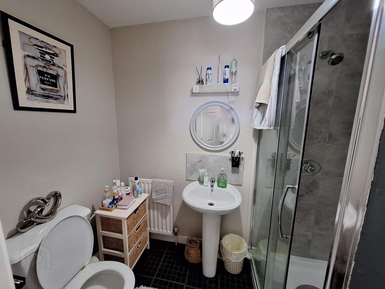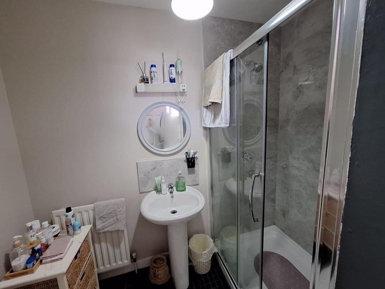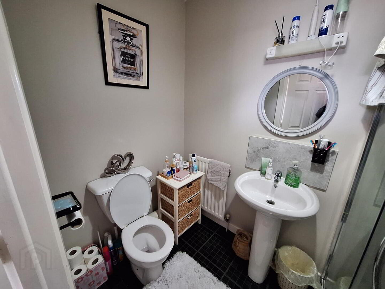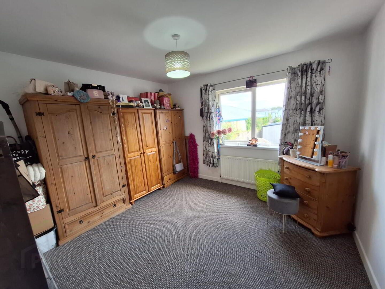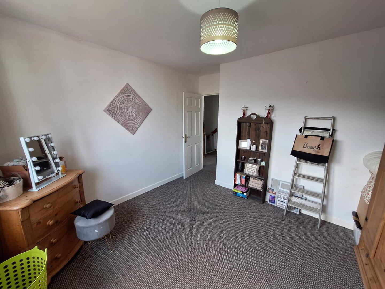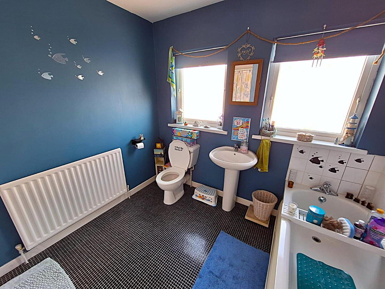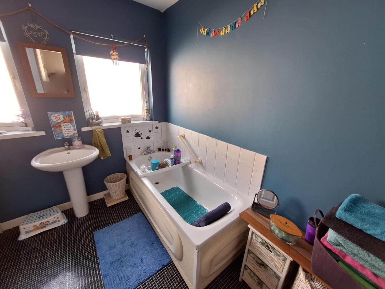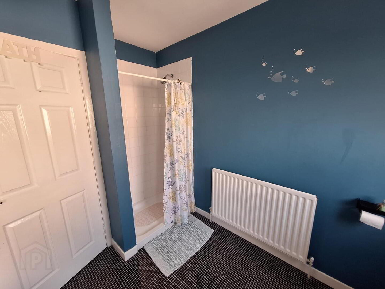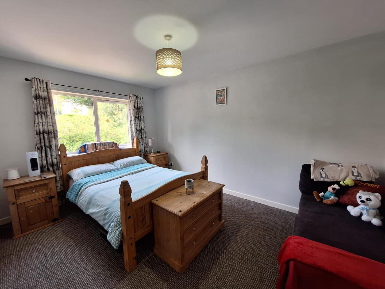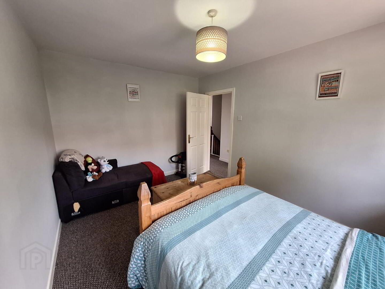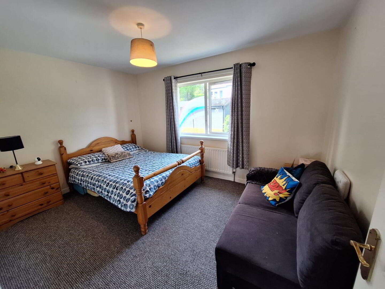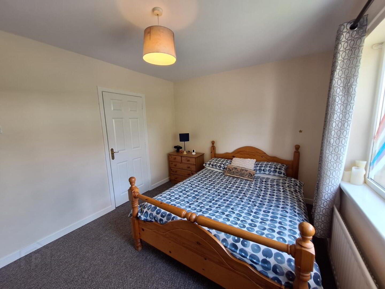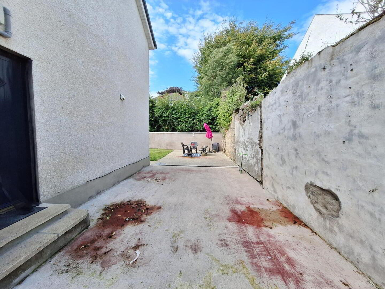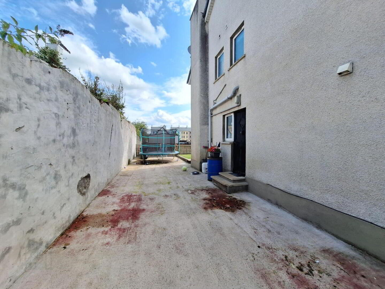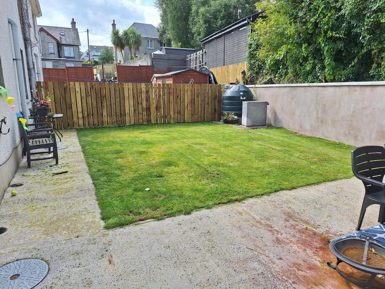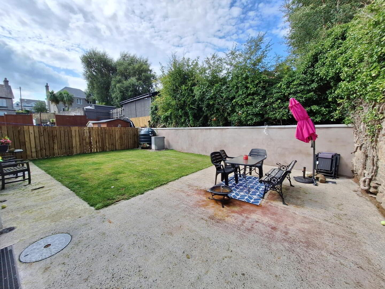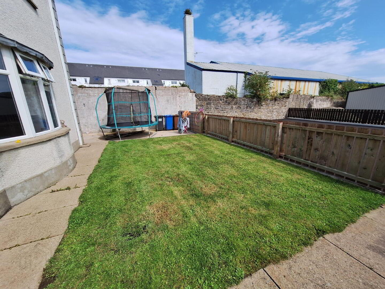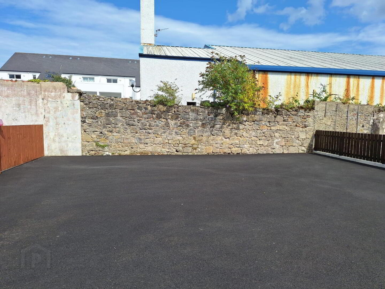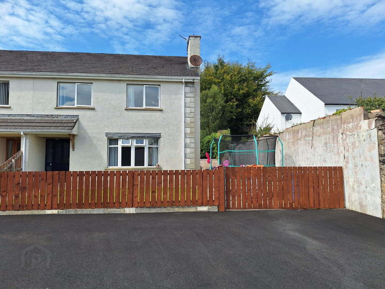2 Beechwood Lane, Ballycastle, BT54 6BF
Offers Around £325,000
Property Overview
Status
For Sale
Style
Semi-detached House
Bedrooms
4
Bathrooms
2
Receptions
1
Property Features
Tenure
Not Provided
Energy Rating
Heating
Oil
Broadband Speed
*³
Property Financials
Price
Offers Around £325,000
Stamp Duty
Rates
£1,534.50 pa*¹
Typical Mortgage
Additional Information
- Upvc double glazed windows.
- Oil fired central heating.
- Prime location situated just minutes walks from Ballycastle promenade including Beach, Tennis Courts, Golf Course, Ice-Cream Parlors, Bars, Ballycastle Marina Etc.
- Ample outside space.
- 4 bedroom 1 reception room spacious accommodation.
- Low maintenance garden area.
We are pleased to bring to the market this 4 bedroom 1 reception room semi detached family home on Beechwood Lane, seconds from Ballycastle Promenade with the Beach, Marine Hotel, Tennis Courts, Golf Course, Ice-Cream Parlors, Bars, Ballycastle Marina Etc. almost on the doorstep.
The property benefits from having private and spacious shared parking, low maintenance garden area and spacious accommodation. This is sure to appeal to a wide range of prospective purchasers including holiday home usage, home movers and those who desire to be located close to Ballycastle Sea Front. We as selling agents highly recommend early internal inspection to fully appreciate the location and accommodation this property has to offer.
Viewing is strictly by appointment only!
- Spacious Entrance Hall.
- Lounge:
- 5.28m x 3.84m (17'4 x 12'7)
Pine fireplace surround, cast metal and tiled inset, tiled hearth, bay window, wooden flooring. - Kitchen/Dining Area:
- 7.16m x 4.29m (23'6 x 14'1)
With an extensive range of attractive eye and low level units, stainless steel sink unit, plumbed for an automatic dishwasher, breakfast bar, extractor fan, ceramic hob and under oven. - Utility Room:
- 1.98m x 1.85m (6'6 x 6'1)
With stainless steel sink unit and storge cupboards below, plumbed for an automatic washing machine.
Storage cupboard/linen cupboard. - First Floor Accommodation:
- Bedroom 1:
- 3.45m x 3.4m (11'4 x 11'2)
With views to the front.
Ensuite: Spacious fully tiled walk in shower unit with thermostatic shower, WC, wash hand basin and shaver light. - Bedroom 2:
- 3.56m x 3.18m (11'8 x 10'5)
Views to the front. - Bathroom:
- 2.64m x 2.54m (8'8 x 8'4)
WC, wash hand basin, tiled around the bath, tiled walk in shower cubicle with thermostatic shower. - Bedroom 3:
- 4.29m x 2.97m (14'1 x 9'9)
Views over the rear garden area. - Bedroom 4:
- 4.04m x 2.92m (13'3 x 9'7)
With views to the rear.
Ensuite: Plumbed for WC, wash hand basin and shower unit. (Presently used as a walk in wardrobe). - EXTERIOR FEATURES:
- Wall enclosed garden in lawn to the rear with concrete driveway to the side and concrete patio area to the rear.
- Spacious tarmac shared parking area to the front.
- Garden in lawn to the front fence enclosed with flagged pathway.
Directions
Leave Ballycastle Diamond along Ann Street towards the Sea Front, after the second set of traffic lights take the next left onto Beechwood Avenue, then turn right onto Beechwood Lane, follow the lane round and No. 2 will be in front of you on the right hand side.
Travel Time From This Property

Important PlacesAdd your own important places to see how far they are from this property.
Agent Accreditations


