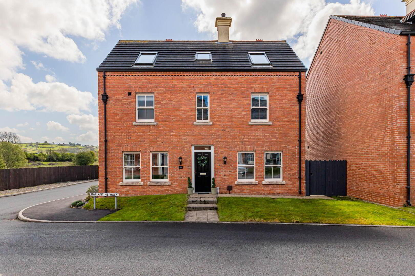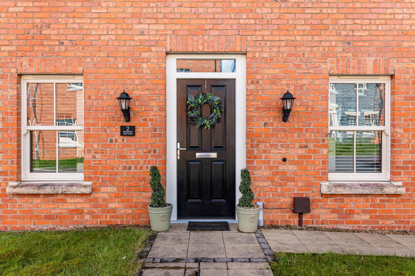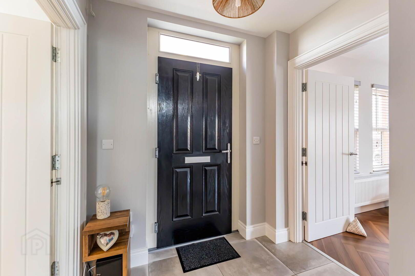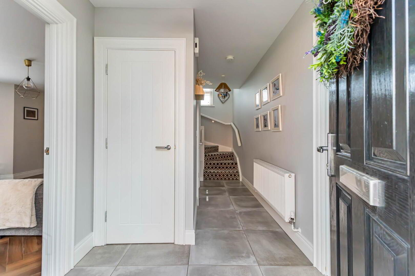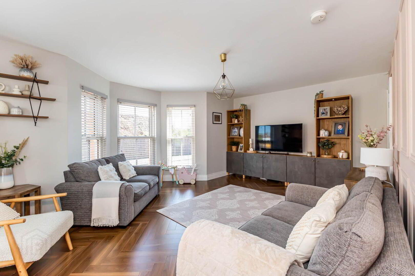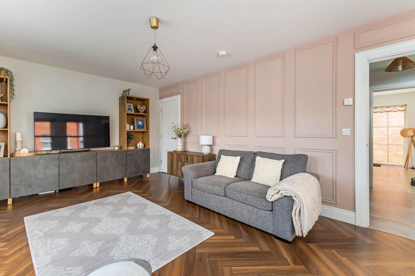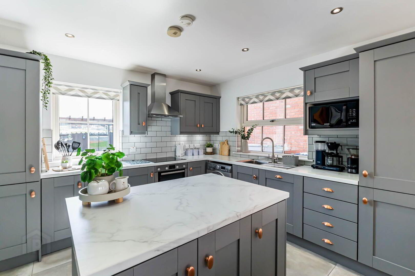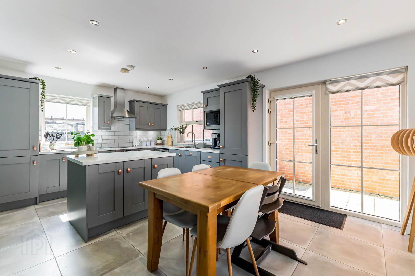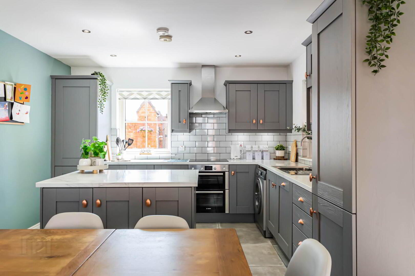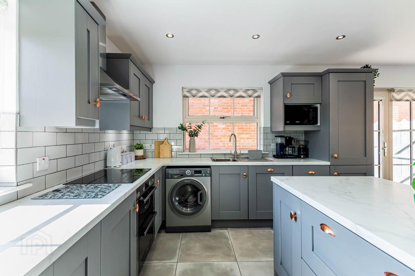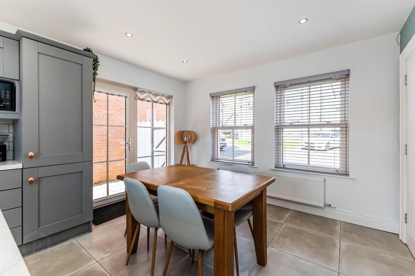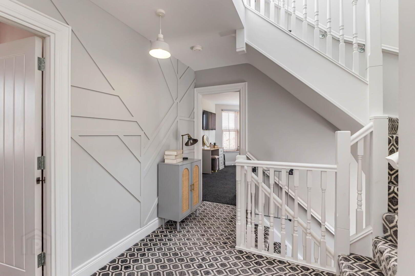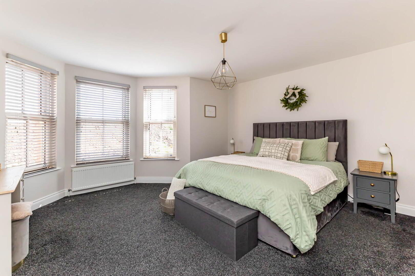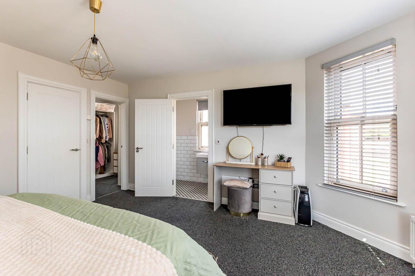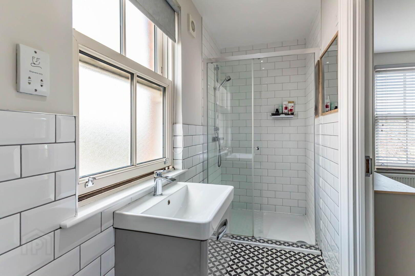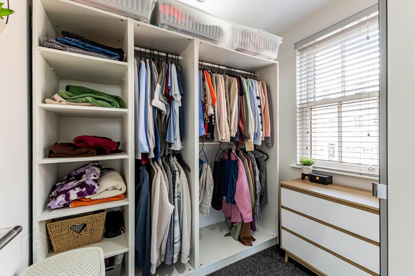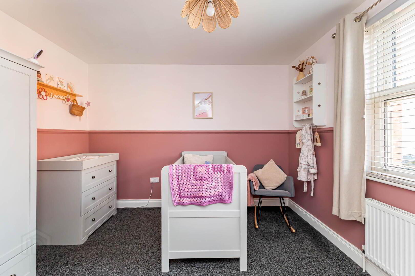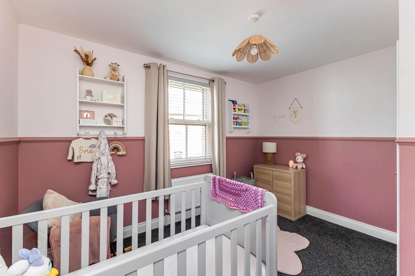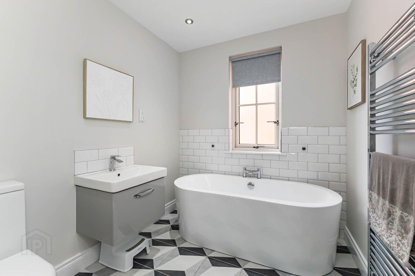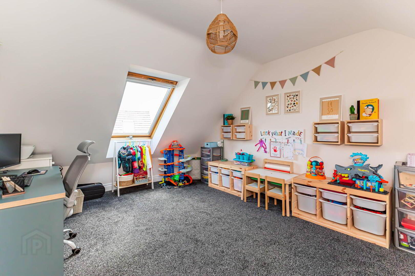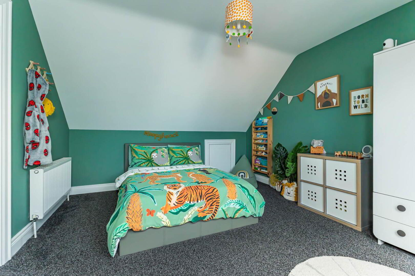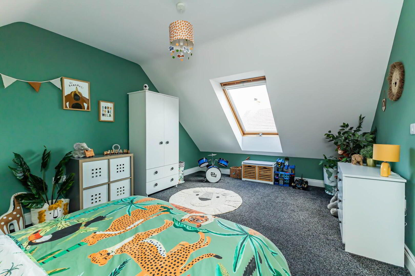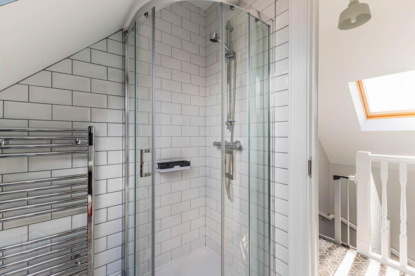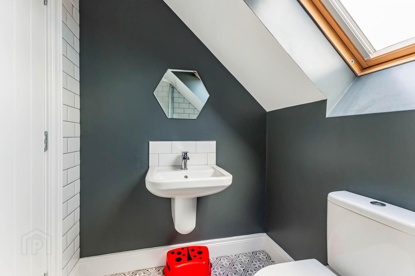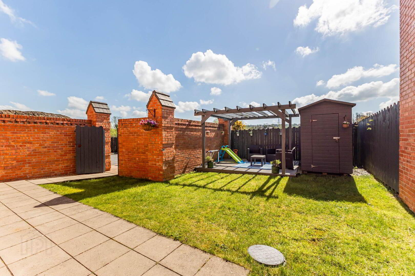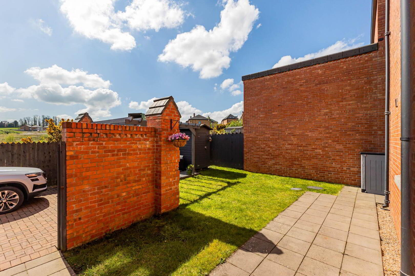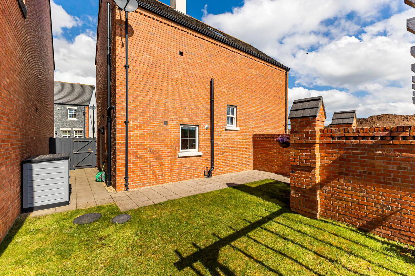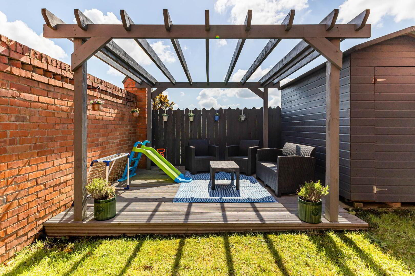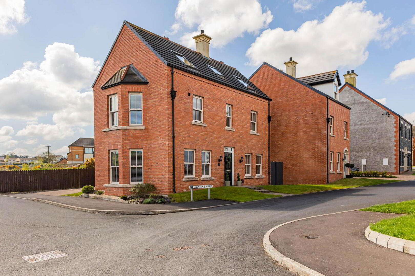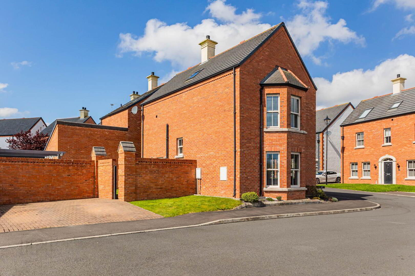For sale
Added 3 hours ago
2 Ballantine Walk, Lisburn, BT27 5FW
Offers Around £365,000
Property Overview
Status
For Sale
Style
Detached House
Bedrooms
4
Receptions
2
Property Features
Tenure
Not Provided
Energy Rating
Heating
Gas
Property Financials
Price
Offers Around £365,000
Stamp Duty
Rates
£1,637.64 pa*¹
Typical Mortgage
Additional Information
- Superbly Presented Four Bedroom Detached in the Popular Ballantine Development, Lisburn
- Close to Local Leading Schools and Belfast International Airport
- Excellent Transport Links to Belfast and Lisburn City Centres with Doorstep Convenience to the M1 Motorway
- Close Proximity to Lisburn Golf Club, Sprucefield Shopping Centre and Hillsborough Village
- Separate Front Reception Room with Bay Window
- Open Plan Kitchen Living Dining Space with Fitted Kitchen and Ample Space for Casual Dining with Breakfast Island
- Downstairs WC and Generous Built in Under Stairs Storage
- Four Well Appointed Bedrooms Over Two Floors
- Main Bedroom with En-Suite Shower Room and Walk in Wardrobe
- Two Further Bathrooms with Luxurious Modern White Suites
- Excellent Additional Built in Storage Into Eaves
- Patio Driveway with Excellent Off Street Parking for Two Cars
- Front Garden with Patio Walkways to Front Door
- Enclosed Rear Garden with Excellent Privacy with Lawns and Patio Area
- Gas Fired Central Heating and UPVC Double Glazing Throughout
- Excellent Energy Rating with Low Running Costs and Low Maintenance
- Early Viewing Highly Recommended
This superb address offers ease of access for the city commuter and is ideally positioned on the Belfast side of Lisburn City Centre with a range of local amenities including many popular restaurants and shops. The property lies within the catchment area to the country’s most prestigious schools and has excellent links to the M1 Motorway.
In short, the property comprises of a spacious entrance hall with under stairs storage, downstairs WC, separate front lounge, open plan kitchen diner with breakfast island, four well-proportioned bedrooms over two floors, main bedroom with luxurious en-suite shower room and walk in wardrobe, family bathroom and a further separate luxurious shower room.
The property further benefits from UPVC double glazing throughout, gas fired central heating, patioed driveway providing private off-street parking for two cars, front garden in lawns with patio walkway and an enclosed private rear garden laid in lawns with well-tended to patio areas.
With generously proportioned room sizes throughout, an excellent energy efficiency rating and requiring minimal maintenance, early internal inspection is highly recommended to appreciate all this property has to offer.
Ground Floor
- Composite front door with glass toplight to:
- RECEPTION HALL:
- Tiled floor, under stairs storage.
- DOWNSTAIRS W.C.:
- White suite comprising low flush wc, floating wash hand basin with half pedestal, chrome mixer tap, tiled splashback.
- LIVING ROOM:
- 5.44m x 4.32m (17' 10" x 14' 2")
(at widest points and measurement into bay window). Dual aspect to front and side. Herringbone style laminate wood effect flooring. Further storage cupboard under stairs. - OPEN PLAN KITCHEN DINER:
- 7.21m x 5.49m (23' 8" x 18' 0")
(at widest points). Bespoke fully fitted kitchen with range of high and low level units, laminate wood effect worktops, stainless steel single drainer sink unit with side drainer, chrome mixer tap, four ring touchscreen ceramic hob, stainless steel extractor fan above. Built-in double oven and grill below, space for high level microwave. Built-in fridge/freezer, tiled splashback. Access to gas boiler, low voltage spotlighting, tiled floor. Ample space for casual dining. Dual aspect windows. Breakfast island with additional built-in storage with laminate worktops. uPVC double glazed door with side light leading to rear patio garden.
First Floor
- LANDING:
- Hotpress with additional built-in storage.
- BEDROOM (1):
- 4.32m x 4.19m (14' 2" x 13' 9")
(at widest points and measurements into bay window). Walk-in wardrobe with range of storage and shelving. - ENSUITE SHOWER ROOM:
- White suite comprising low flush wc, floating wash hand basin with chrome mixer tap and built-in vanity unit, shaving point, part tiled walls, tiled floor. Fully tiled corner shower enclosure with glass sliding door, chrome thermostatic control valve and telephone hand shower, extractor fan, frosted glass window.
- BEDROOM (4):
- 3.58m x 3.12m (11' 9" x 10' 3")
(at widest points). - FAMILY BATHROOM:
- White suite comprising low flush wc with push button, floating wash hand basin with chrome mixer tap and built-in vanity unit, tiled splashback. Free standing bath with chrome mixer taps, part tiled walls, tiled floor, chrome heated towel rail, low voltage spotlights, frosted glass window.
Second Floor
- SHOWER ROOM:
- White suite comprising low flush wc with push button, floating wash hand basin with half pedestal and chrome mixer tap, tiled splashback, tiled floor, chrome heated towel rail. Fully tiled orner shower enclosure with glass sliding door, chrome thermostatic control valve and telephone hand shower, Velux window and extractor fan.
- BEDROOM (3):
- 5.23m x 3.58m (17' 2" x 11' 9")
(at widest points). Velux window, built-in storage into eaves. - BEDROOM (2):
- 5.44m x 3.58m (17' 10" x 11' 9")
Velux window. Built-in storage into eaves.
Outside
- Driveway parking for two cars. Front garden laid in lawns with paved walkway to:
- Rear garden, part patio, part laid in lawns, surround red brick wall and fencing. Outside tap and light.
Directions
2 Ballantine Walk is located off the Hillhall Road roundabout.
--------------------------------------------------------MONEY LAUNDERING REGULATIONS:
Intending purchasers will be asked to produce identification documentation and we would ask for your co-operation in order that there will be no delay in agreeing the sale.
Travel Time From This Property

Important PlacesAdd your own important places to see how far they are from this property.
Agent Accreditations



