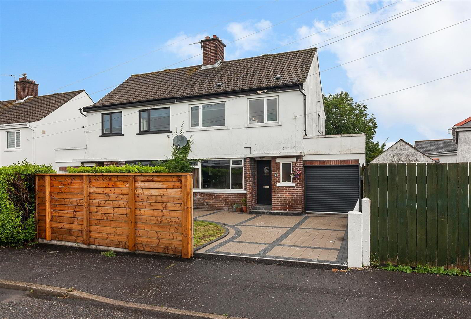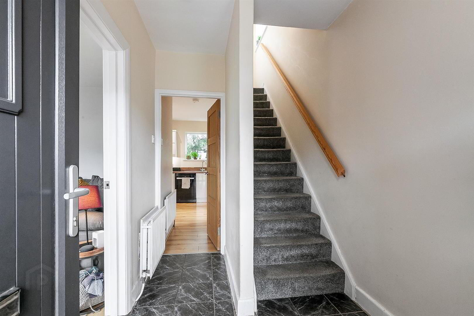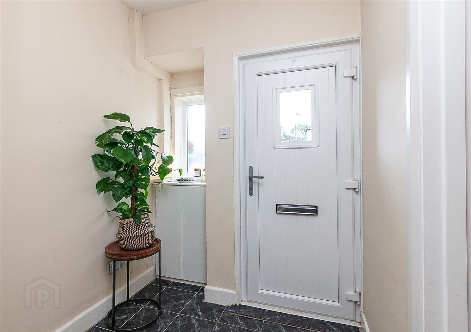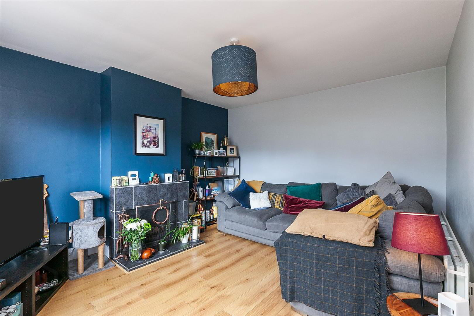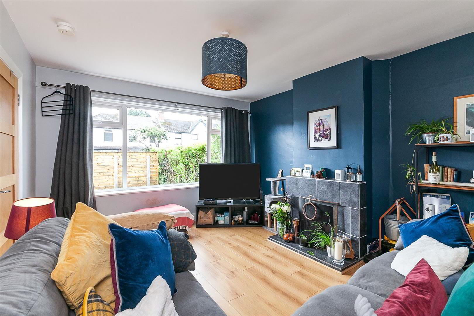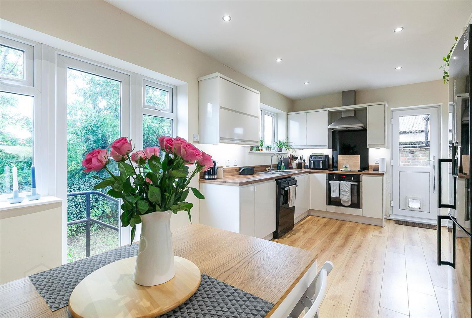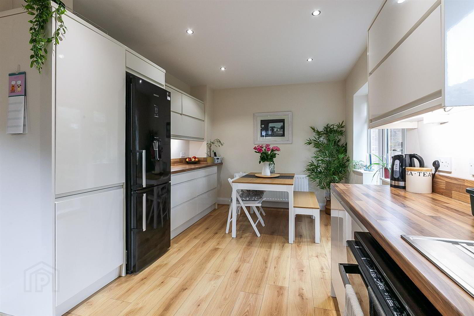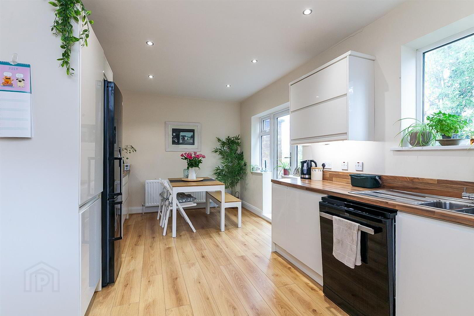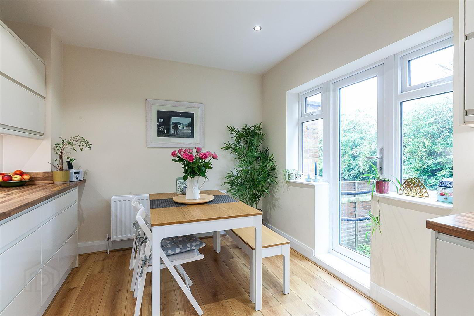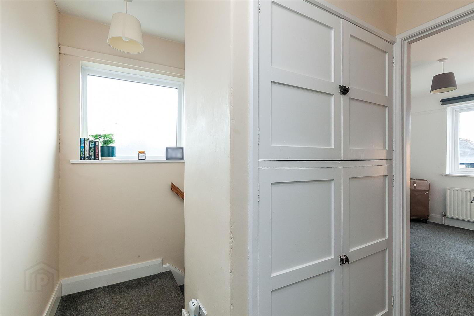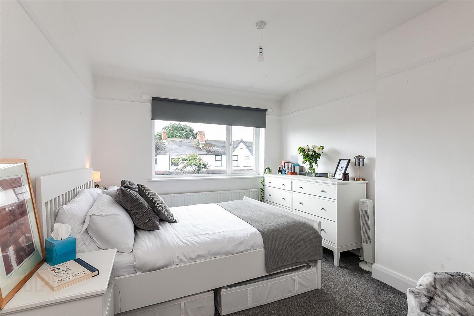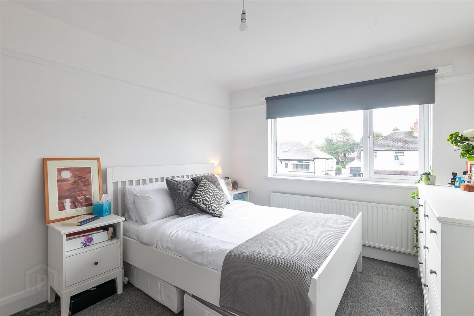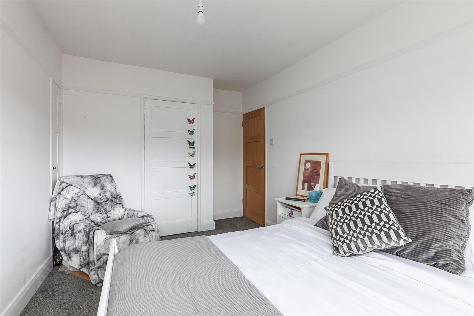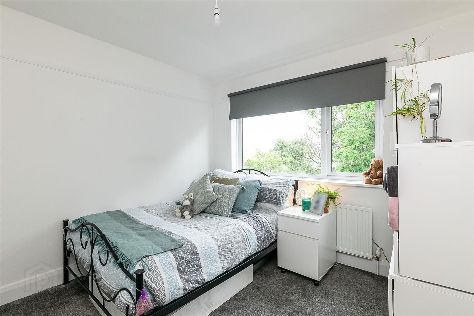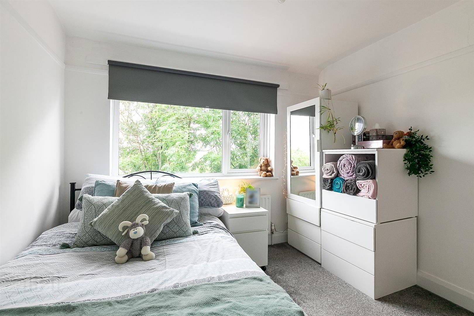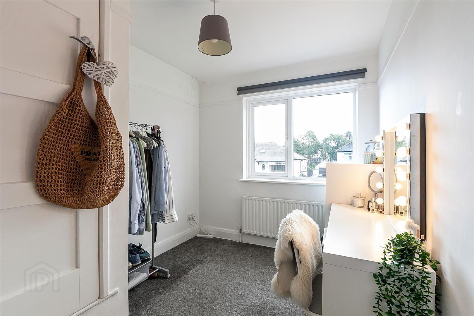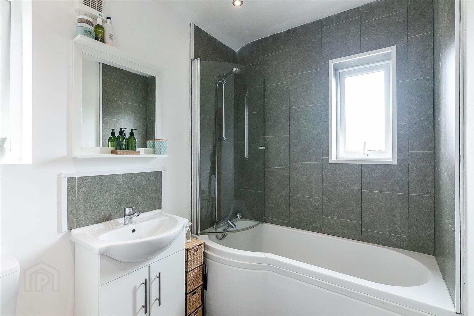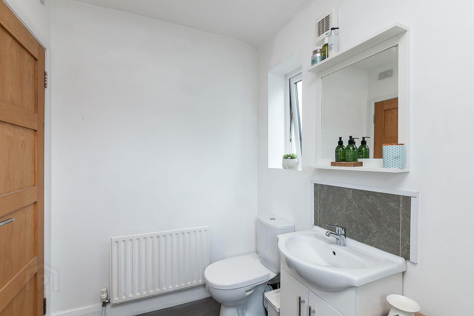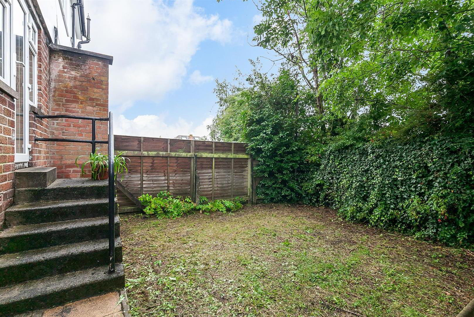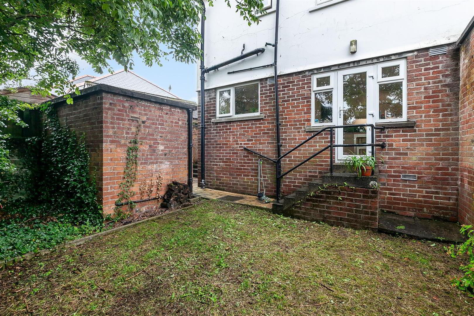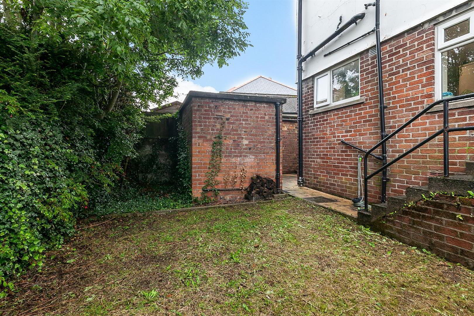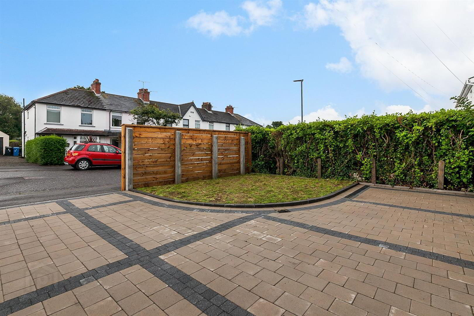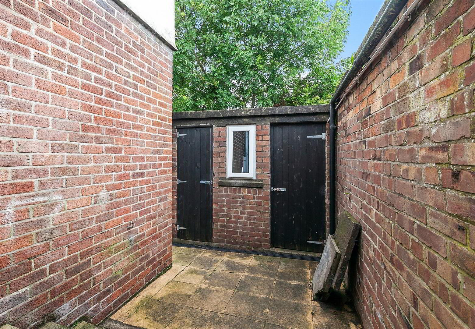2 Ashley Drive, Bangor, BT20 5RH
Offers Over £225,000
Property Overview
Status
For Sale
Style
Semi-detached House
Bedrooms
3
Bathrooms
1
Receptions
1
Property Features
Tenure
Leasehold
Energy Rating
Broadband Speed
*³
Property Financials
Price
Offers Over £225,000
Stamp Duty
Rates
£906.11 pa*¹
Typical Mortgage
Additional Information
- 3 Bedrroms
- Lounge
- White Gloss Kitchen / Dining Area
- uPVC Double Glazing
- Phoenix Gas Heating System
- White Bathroom Suite
- Attached Garage
- Well Presented Throughout.
- Popular Location
This is one that will make your day, if you've been searching for that ideal first home, as the combination of feature available with this particular semi detached home are just perfectly balance to create a home that will encourage long term ownership. It's location, appealing to those with younger children, gives access to the amenities of Ballyholme and its specification delivers a standard of living that reflects contemporary modern. This is a home that will certainly not disappoint and should stimulate enjoy and pride of ownership for many years to come.
- ACCOMMODATION
- Opaque uPVC double glazed entrance door into ...
- ENTRANCE HALL
- Ceramic tiled floor.
- LOUNGE 4.17m x 3.63m (13'8" x 11'11")
- Open fireplace with tiled surround and hearth. Laminated wood floor.
- KITCHEN 4.39m x 2.39m (14'5" x 7'10")
- Open plan to dining area. Range of white gloss high and low level cupboards and drawers with roll edge butcher block work surfaces. Built-in gas hob and oven under. Extractor hood with integrated fan and light. 11/2 tub single drainer stainless steel sink unit with mixer taps. Plumbed for dishwasher. Concealed lighting. Laminated wood floor.
- STAIRS TO LANDING
- BEDROOM 1 13'9" x 10'2"
- Built-in wardrobe.
- BEDROOM 2 3.10m x 2.97m (10'2" x 9'9")
- BEDROOM 3 3.23m x 2.39m (10'7" x 7'10")
- Built-in wardrobe.
- BATHROOM
- White suite comprising: Panelled bath with Thermostatic shower over. Vanity unit with inset wash hand basin and mixer taps. W.C. Panelled walls. 4 Downlights. Built-in extractor fan.
- OUTSIDE
- ATTACHED GARAGE 4.47m x 2.29m (14'8" x 7'6")
- Electric roller door.
- FRONT
- Garden in lawn. Light.
- REAR
- Garden in lawn. 2 Outhouses.
Travel Time From This Property

Important PlacesAdd your own important places to see how far they are from this property.
Agent Accreditations

Not Provided


