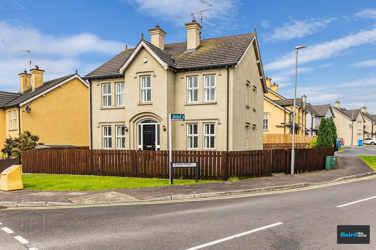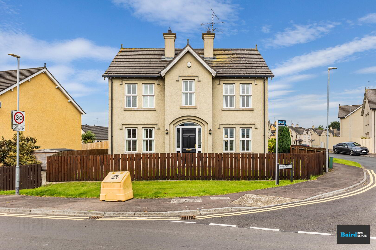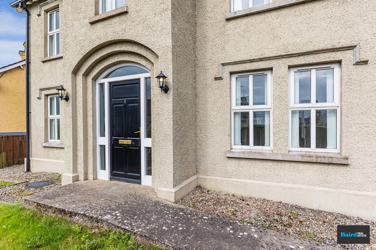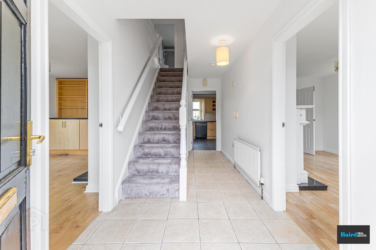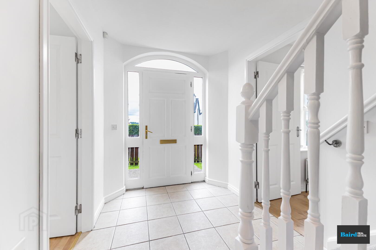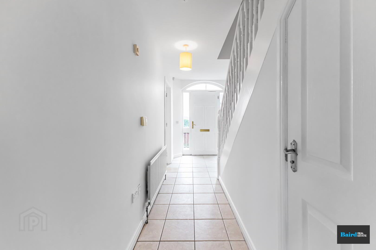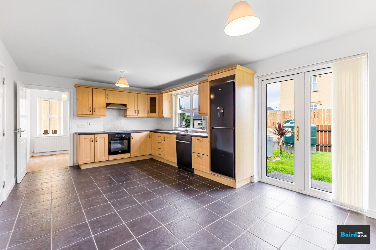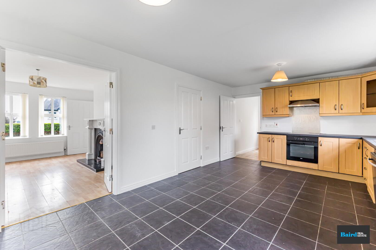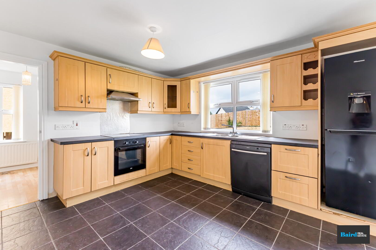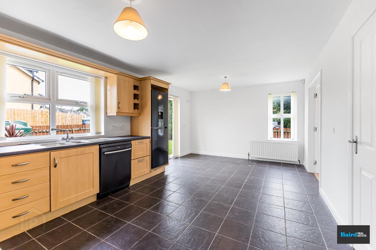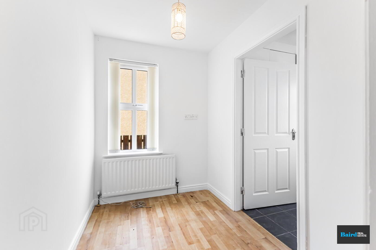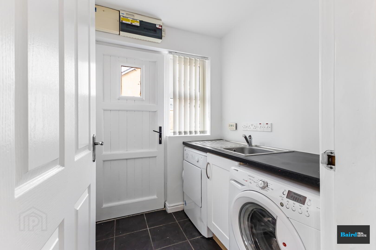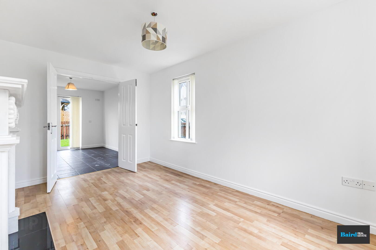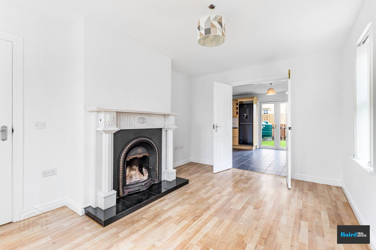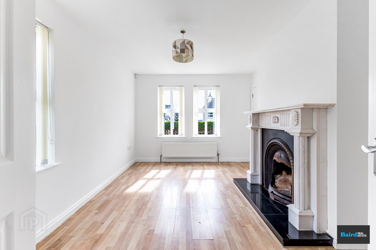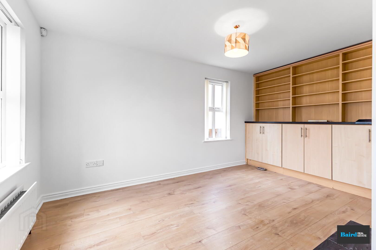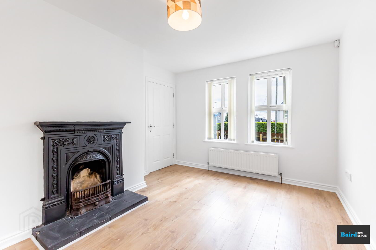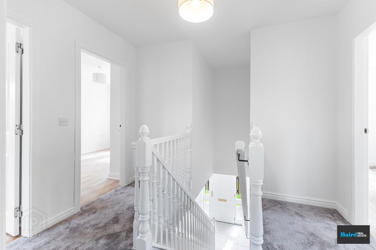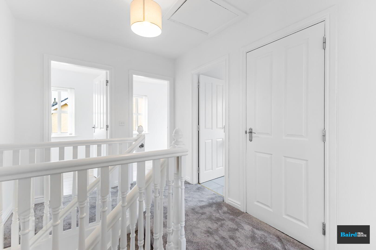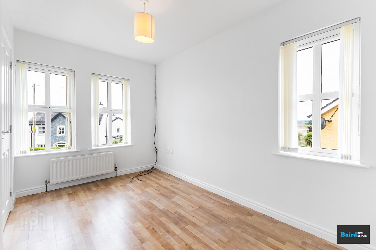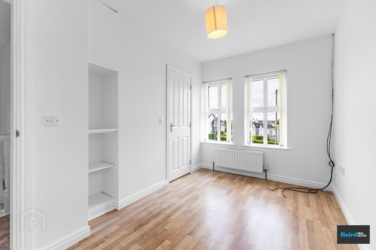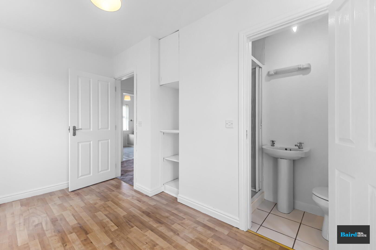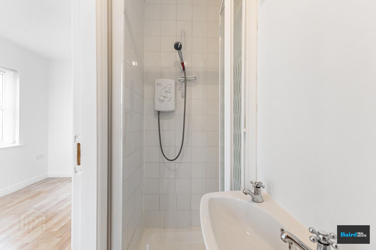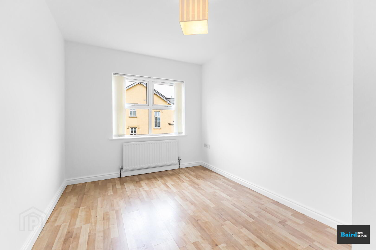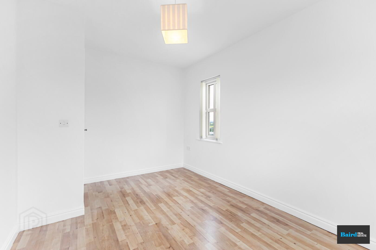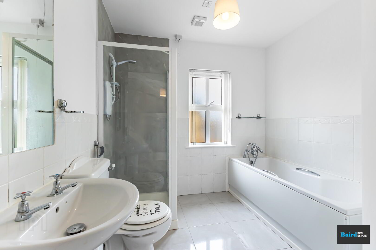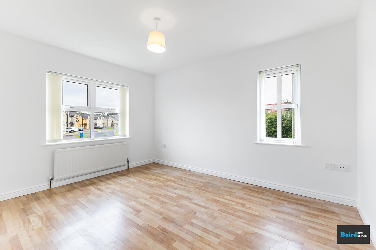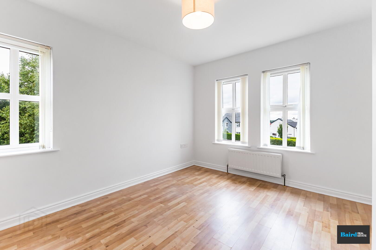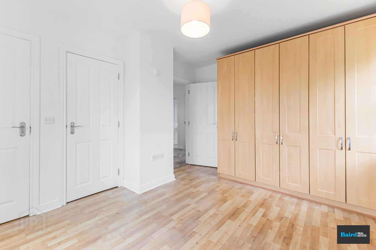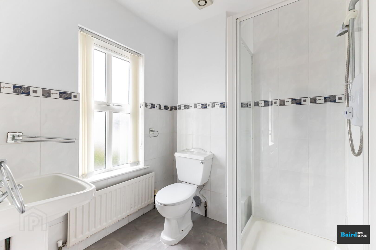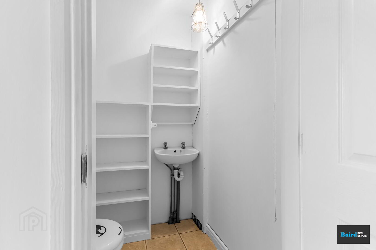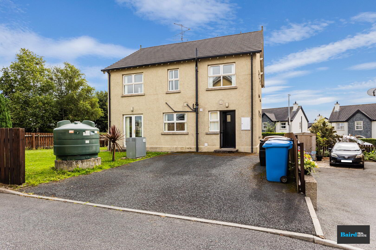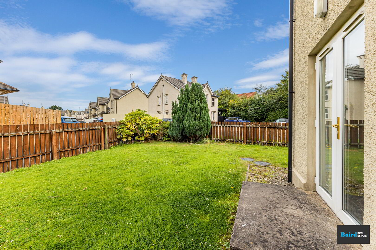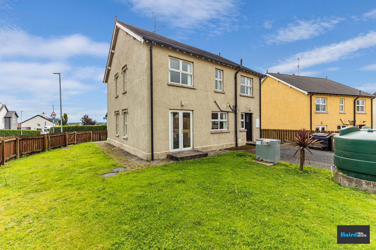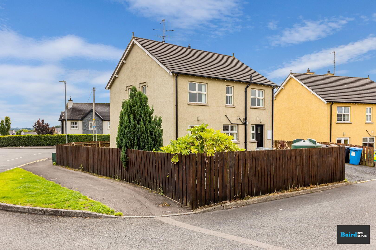2 Ardean Manor, Moy, Dungannon, BT71 7TF
Offers Over £219,950
Property Overview
Status
For Sale
Style
Detached House
Bedrooms
4
Bathrooms
2
Receptions
2
Property Features
Tenure
Freehold
Energy Rating
Heating
Oil
Broadband
*³
Property Financials
Price
Offers Over £219,950
Stamp Duty
Rates
£1,659.35 pa*¹
Typical Mortgage
Baird Real Estate is delighted to present this impressive four-bedroom detached residence, ideally situated at the front of the highly sought-after Ardean Manor development, enjoying a prominent position facing onto Curran’s Brae. This spacious home offers well-proportioned and versatile accommodation throughout, perfect for modern family living. On the ground floor, the property boasts two bright reception rooms, a generous kitchen and dining area ideal for entertaining, a separate utility room, and convenient guest WC.
Upstairs, there are four well-appointed bedrooms, including a master with ensuite shower room, and a stylish family bathroom.
Located within easy walking distance of the historic village of Moy, residents can enjoy a fantastic range of local amenities including primary schools, shops, cafes, and restaurants, all on their doorstep. The property also offers excellent transport links to nearby towns and commuter routes.
Early viewing is highly recommended to appreciate all this fantastic home has to offer.
Key Points
- Superb detached home walking distance to Moy village centre
- Two Reception rooms
- Open plan kitchen dining room
- Utility Room and ground floor WC
- Four bedrooms with two en-suite shower rooms
- Family Bathroom
- Off street driveway parking and gardens
Accommodation Comprises:
Ground Floor
Entrance Hall:
Tiled flooring, single panel radiator, power point and carpet stairs leading to first floor.
Study:
Laminate wooden flooring, open fire with cast iron inset and tiled hearth, built-in bookcase and storage, double panel radiator, front and side aspect windows, power points and TV point.
Living Room:
Laminate wooden flooring, open fire with cast iron inset and marble surround, double panel radiator, power points and TV point, front and side aspect windows and double doors leading to kitchen/dining area
Kitchen/Dining:
Tiled flooring, range of high- and low-level cupboards with wine rack, Beko oven, grill & Hisense Hob, Siemens dishwasher, Hisense fridge freezer, double panel radiator, power points and TV point.
Boot Room:
Laminate flooring, single panel radiator and power points.
Utility Room:
Tiled flooring, stainless steel sink and drainer, Hoover 8kg washing machine and Beko tumble dryer, inbuilt storage and rear wooden door with glazed panel leading to rear garden.
First Floor
Carpet stairs and landing, access to bedrooms, bathroom and attic.
Bedroom 1:
Laminate wooden flooring, double panel radiator, power points and TV point.
En-Suite:
Redring electric shower with tiled walls, low flush wc and whb on pedestal and extractor fan.
Bedroom 2:
Laminate wooden flooring, single panel radiator, power points, front and side aspect windows.
Bathroom:
Tiled flooring, white panel bath with mixer taps, Redring electric shower, wc, whb on pedestal, half tiled walls, single panel radiator, rear aspect window and extractor fan.
Hotpress:
Shelved and carpeted.
Bedroom 3:
Laminate wooden flooring, single panel radiator, power points and TV point.
Bedroom 4 (Master):
Laminate wooden flooring, built-in wardrobes, double panel radiator, power points and TV point, thermostat, walk-in cupboard shelved and railed.
En-Suite:
Tiled flooring and half tiled walls, Mira electric shower, w.c, whb on pedestal, single panel radiator and extractor fan.
Exterior
Front:
Garden laid in lawn, boundary by fencing, concrete path leading to front door, outside lighting and stoned pathway around property.
Rear:
Tarmac driveway, garden laid in lawn, boundary by fencing, mature shrubs and outside lighting.
Travel Time From This Property

Important PlacesAdd your own important places to see how far they are from this property.
Agent Accreditations



