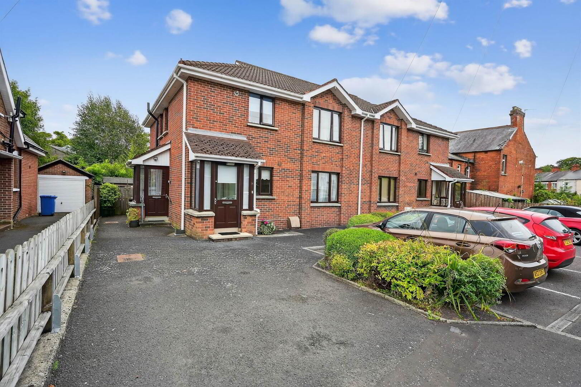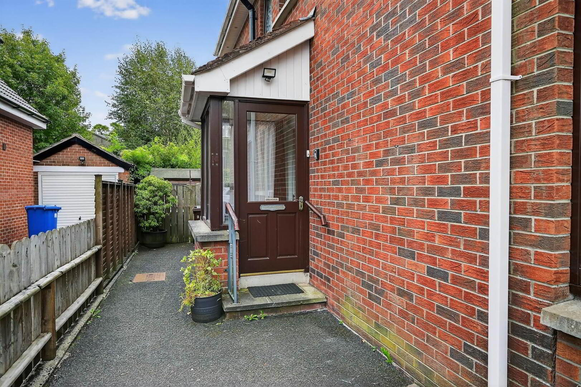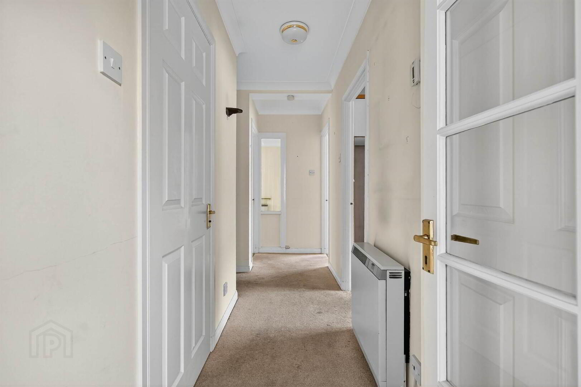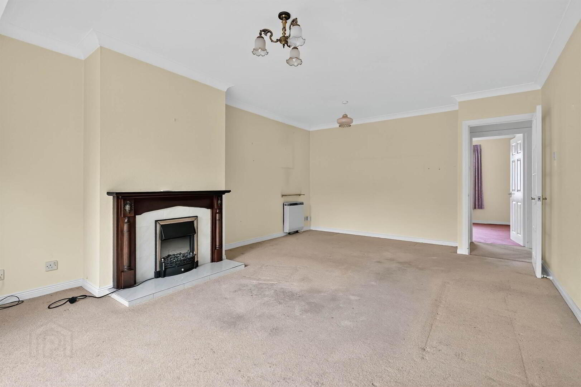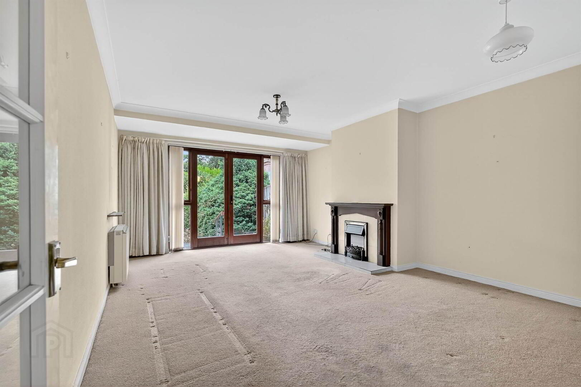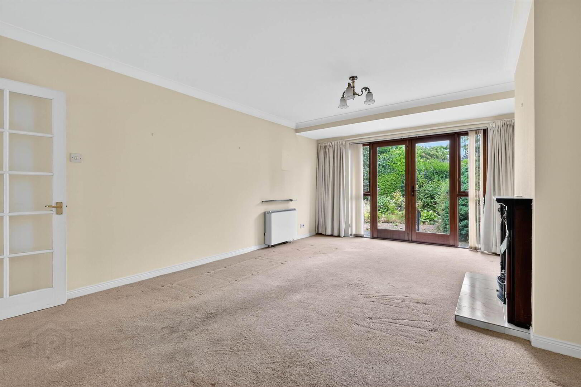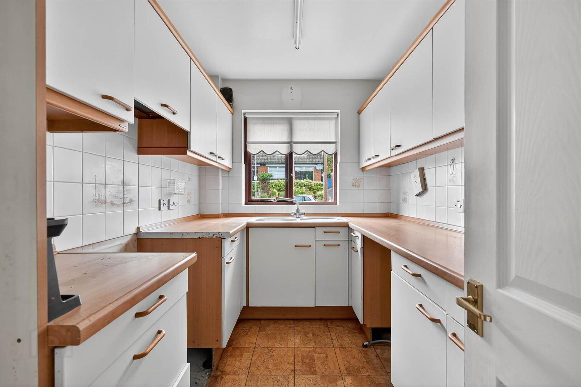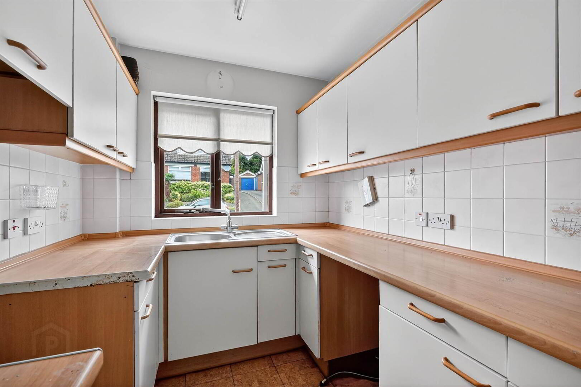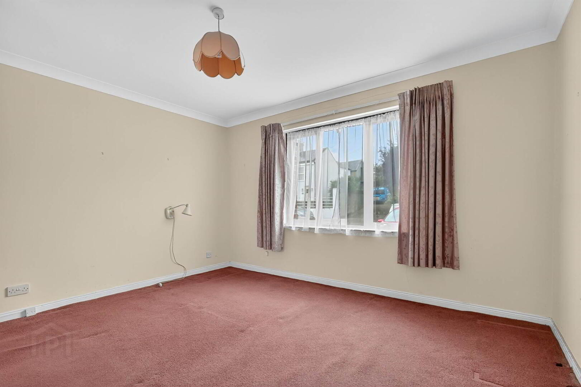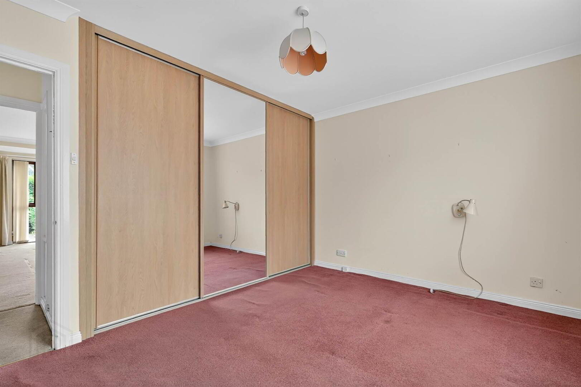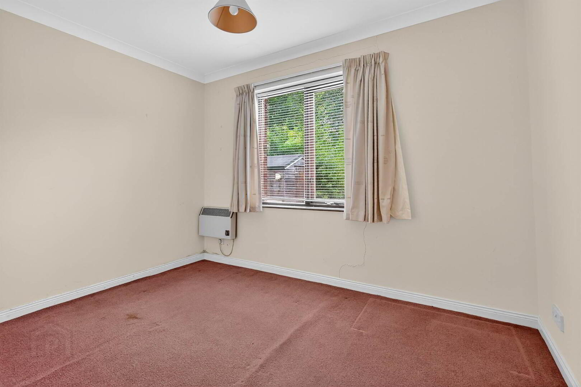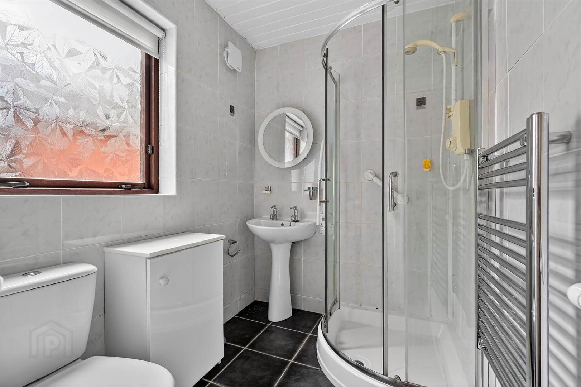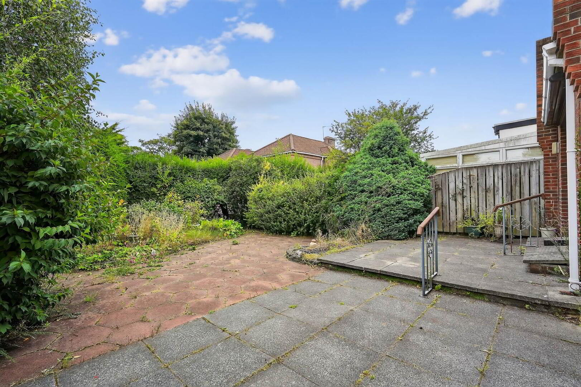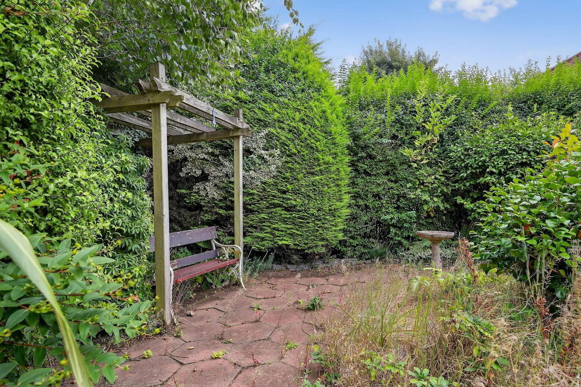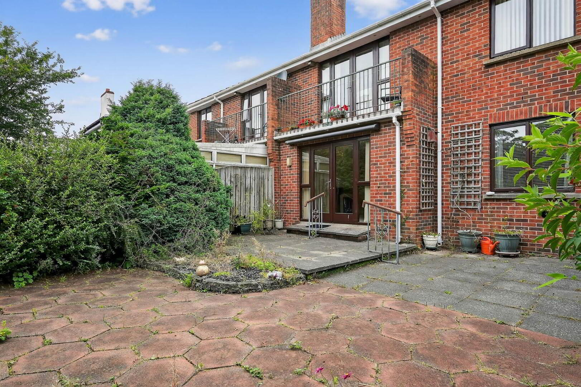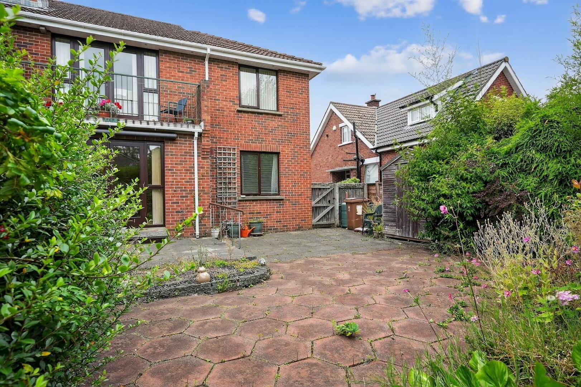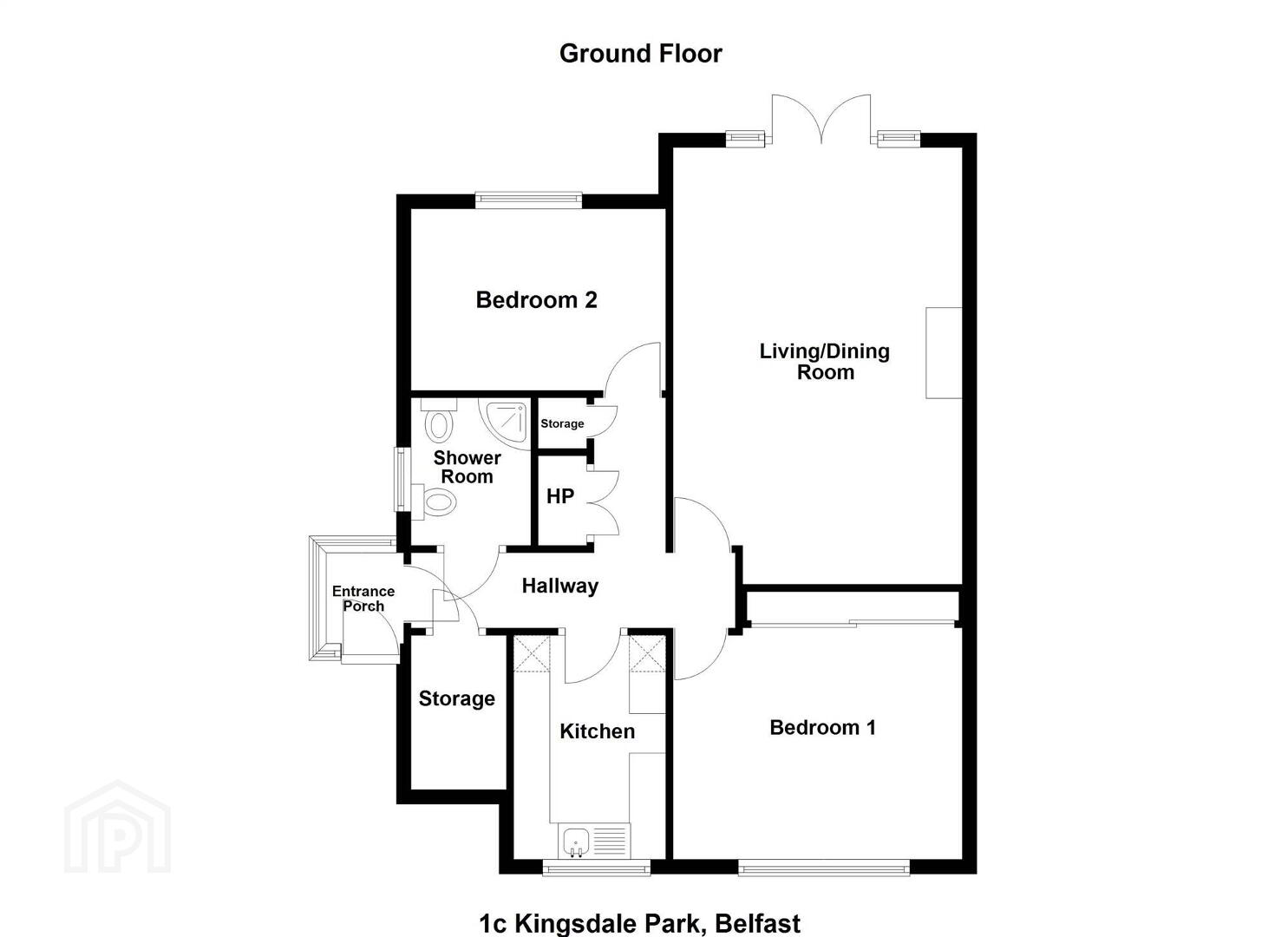For sale
Added 7 hours ago
1c Kingsdale Park, Gilnahirk, Belfast, BT5 7BY
Offers Over £165,000
Property Overview
Status
For Sale
Style
Apartment
Bedrooms
2
Receptions
1
Property Features
Tenure
Not Provided
Energy Rating
Heating
Electric Heating
Broadband Speed
*³
Property Financials
Price
Offers Over £165,000
Stamp Duty
Rates
£1,103.20 pa*¹
Typical Mortgage
Additional Information
- Ground floor apartment in superb location
- Own front door and rear garden
- Two bedrooms: one with excellent Sliderobes
- Spacious living room open plan to dining
- Fireplace and French doors to garden
- Separate, fitted kitchen
- Modern shower room
- Good storage in hallway
- Economy 7 central heating (natural gas connections in street)
- Mahogany double glazed window frames
- Resident and visitor off-street parking
- Priced to allow for some updating
- No onward chain
- Short stroll to excellent local amenities, Comber Greenway and bus stops
Although now requiring some updating, the sale has been priced to reflect the work a purchaser is likely to undertake.
The spacious living room is large enough to incorporate a dining area. French doors then take you out to your own back garden which enjoys lots of mature planting.
A short stroll to excellent local amenities at Kings Square and on the Gilnahirk Road, local bus services are also nearby.
It is only upon internal inspection that one can appreciate the potential and all this home has to offer.
Ground Floor
- Own front door with glazed panels.
- ENCLOSED ENTRANCE PORCH:
- Internal door with glazed panels to:
- RECEPTION HALL:
- Built-in storage cupboard. Cornice ceiling. Shelved hotpress with lagged copper cylinder. Additional shelved storage cupboard.
- SHOWER ROOM:
- Corner shower cubicle with Mira Event shower, pedestal wash hand basin, low flush wc, chrome heated towel rail, part tiled walls, ceramic tiled floor.
- KITCHEN:
- 3.05m x 2.1m (10' 0" x 6' 11")
Range of high and low level units, single drainer stainless steel sink unit, Creda double oven with four ring hob and extractor fan over. Plumbed for washing machine. Space for fridge/freezer. Part tiled walls. - LIVING/DINING ROOM:
- 6.03m x 3.98m (19' 9" x 13' 1")
(at widest points). Feature tiled fireplace and hearth with wood surround. Cornice ceiling. French doors to garden. - BEDROOM (1):
- 3.98m x 3.66m (13' 1" x 12' 0")
(into) range of built-in robes with sliding doors. - BEDROOM (2):
- 3.37m x 2.42m (11' 1" x 7' 11")
Cornice ceiling.
Outside
- FRONT:
- Resident and visitor parking. Flowerbeds with plants and shrubs.
- REAR:
- Path and gate to side leading to fully enclosed rear garden laid in flagged paving for ease of maintenance. Remote control awning. Abundance of well-stocked flowerbeds with variety of plants, trees and flowering shrubs. Timber shed.
Management company
- LONGSTAND PROPERTY:
- Current bi-annual charge of £350 per property to include block insurance, grounds maintenance, agent fees and accountant fees.
The current balance for the development account is c.£1,000 and recent works were completed to replace the gutters, soffits and fascias.
Directions
From Knock Road/Outer Ring, turn down Kings Road towards Cherryvalley. At bottom of hill (Gilnahirk Road traffic lights), turn left into Kingsdale Park. Property is on the right hand side.
--------------------------------------------------------MONEY LAUNDERING REGULATIONS:
Intending purchasers will be asked to produce identification documentation and we would ask for your co-operation in order that there will be no delay in agreeing the sale.
Travel Time From This Property

Important PlacesAdd your own important places to see how far they are from this property.
Agent Accreditations



