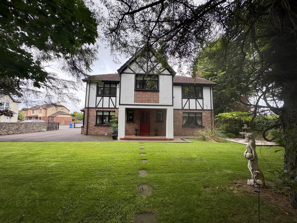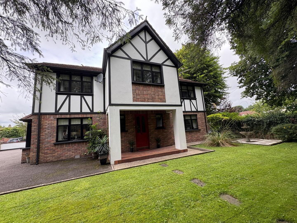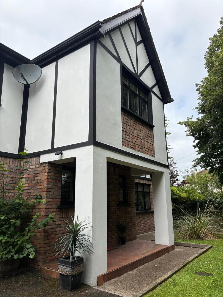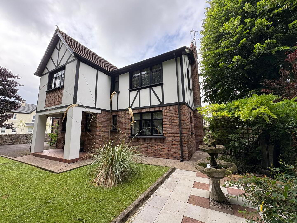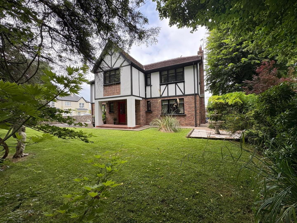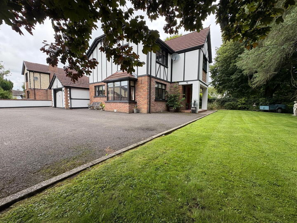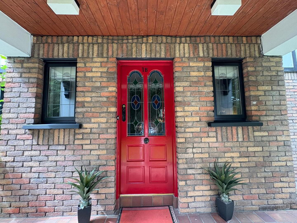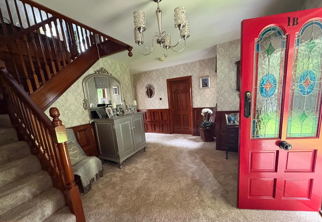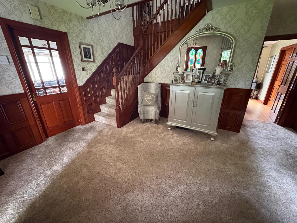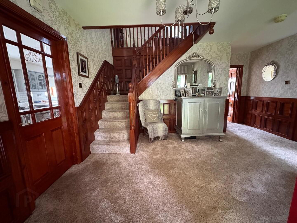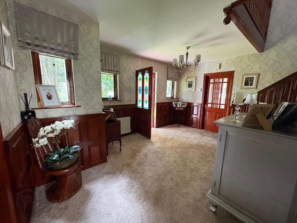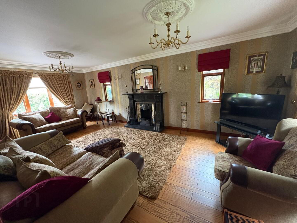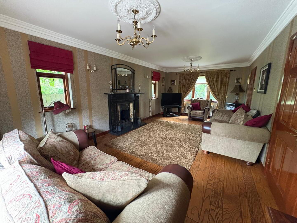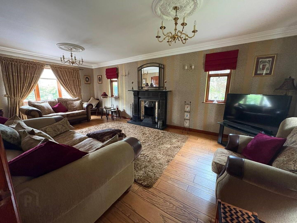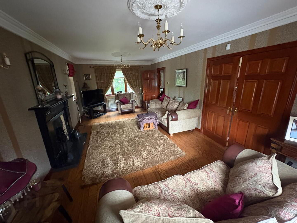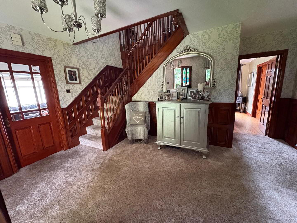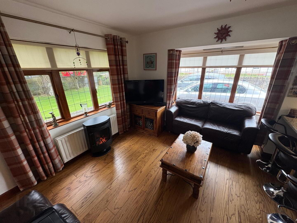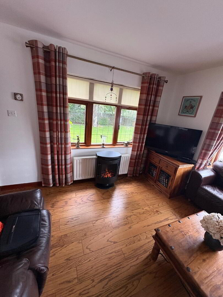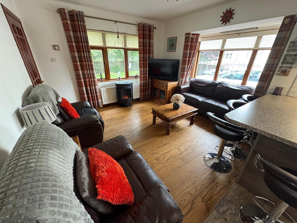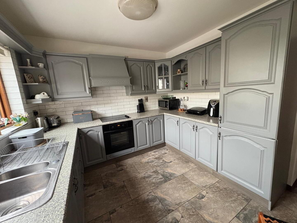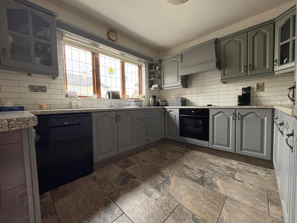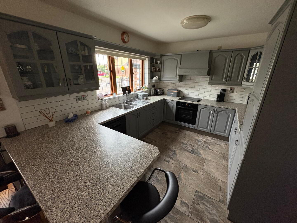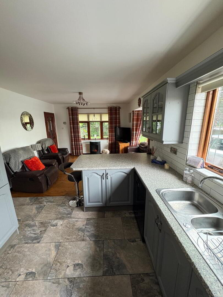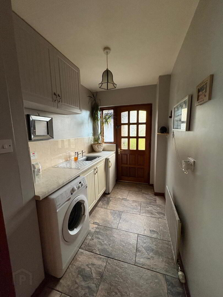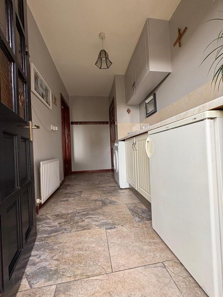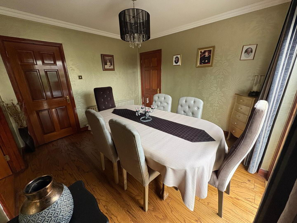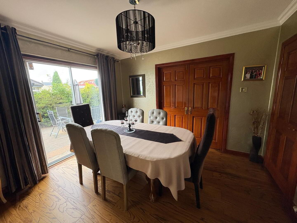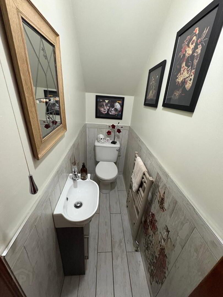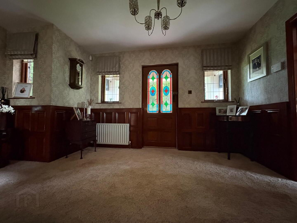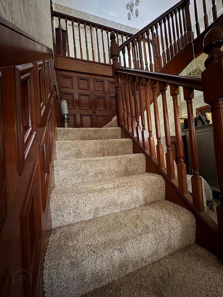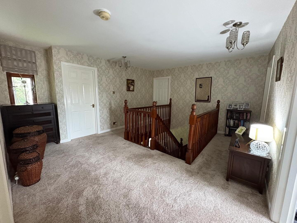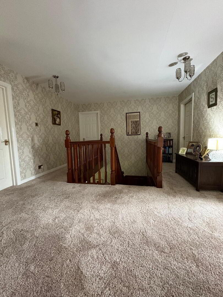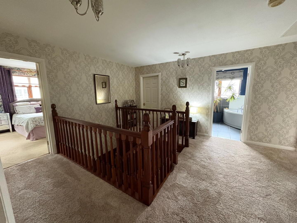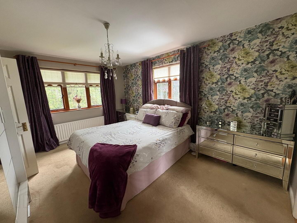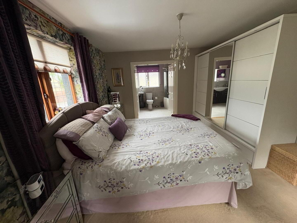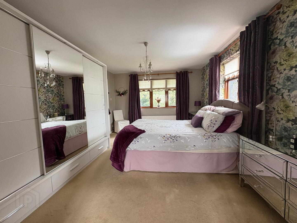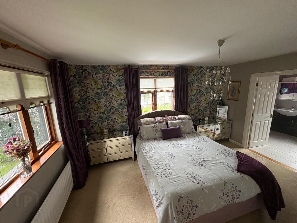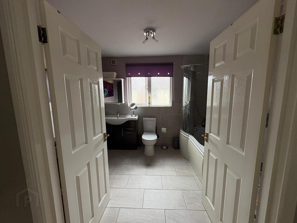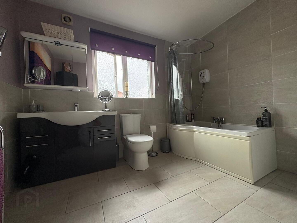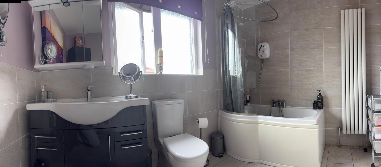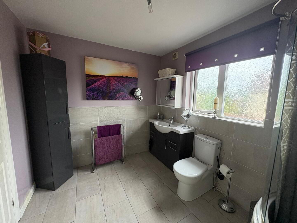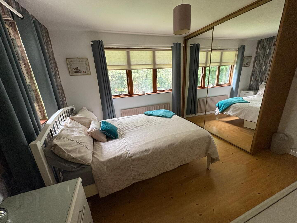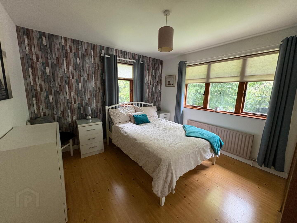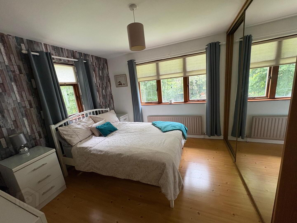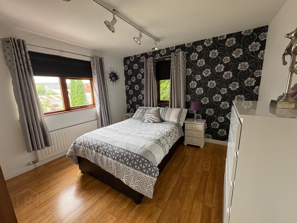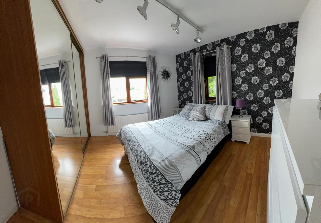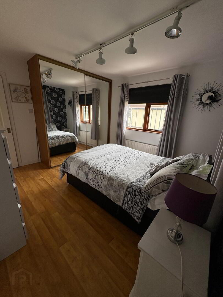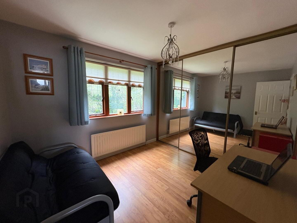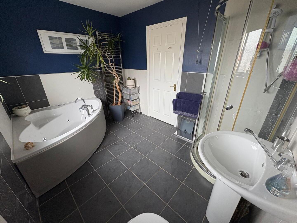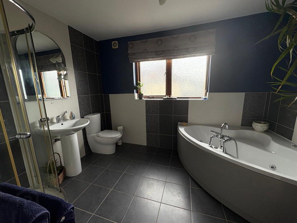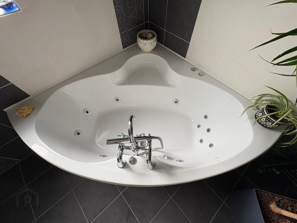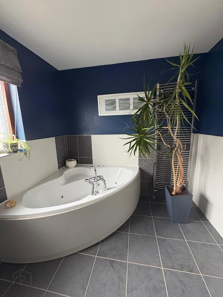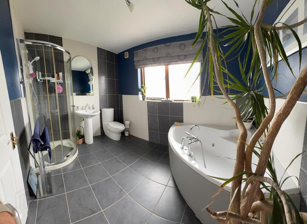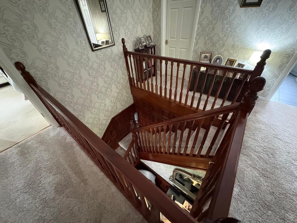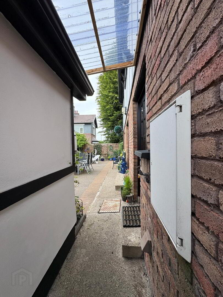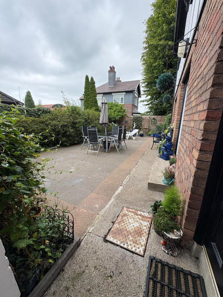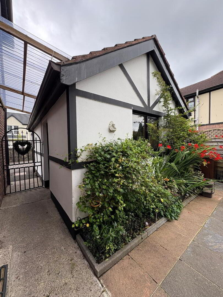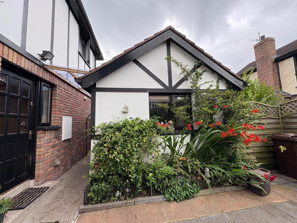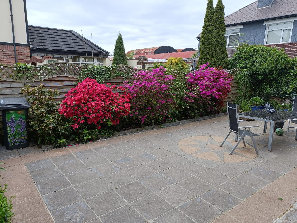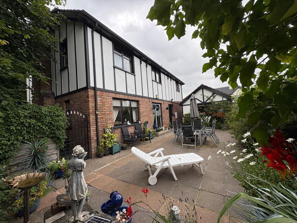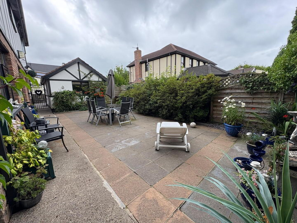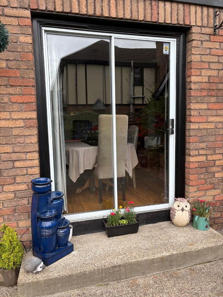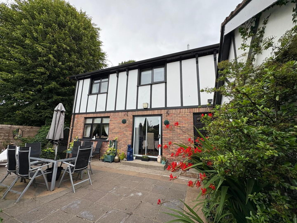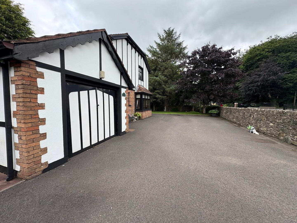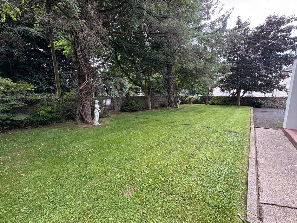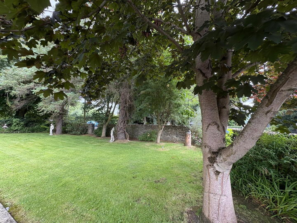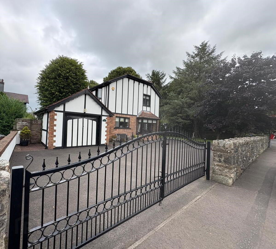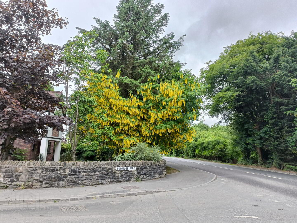1b Primrose Park, Sion Mills, Strabane, BT82 9QB
Offers Around £320,000
Property Overview
Status
For Sale
Style
Detached House
Bedrooms
4
Bathrooms
3
Receptions
3
Property Features
Size
208 sq m (2,238.9 sq ft)
Tenure
Freehold
Heating
Oil
Broadband
*³
Property Financials
Price
Offers Around £320,000
Stamp Duty
Rates
£1,691.14 pa*¹
Typical Mortgage
SUPBERB 4-Bedroom Detached home nestled in the heart of the picturesque village of Sion Mills, this spacious and well-presented 4-bedroom detached home with garage offers the perfect blend of family living. Set on a generous plot in a quiet residential area allowing privacy, comfort, and convenience and being within easy reach of all local amenities and easy access to the A5 for commuting towards Omagh, Derry/Londonderry, or Belfast.
An impressive individual and unique classic style has been set from the entrance hallway and replicated in every room throughout. This impressive home hosts a wide number of characteristics from the original build achieving an outstanding tasteful high quality finish with an edge.. This home is ideal for anyone seeking peaceful village living with all the benefits of a classic detached home.
Externally the grounds are well balanced with an array of trees shrubs, lawns and patio area all providing that “pretty as a picture” finish, the ideal location for summer living and evening entertaining.
The gated driveway is completed in tarmac providing parking for 5 - 6 vehicles and allowing side access to the detached garage. It has enormous kerb appeal with a gated wall fronting the main A5 road with the property being stepped back allowing the array of mature trees and shrubs to dress the picture adding colour and charm in abundance whilst also providing a sound barrier from the passsing traffic plus additional privacy and security to the property.
THERES NO PLACE LIKE HOME
ENTRANCE HALLWAY
4.838 x 4.369
Carpet to floor, modern wall panelling, one double radiator, two double power points multi media outlet(sky)
LOUNGE
3.792 x 6.939
Fabulous room finished with Canadian oak flooring, feature fireplace in marble with cast iron/tiled inset (open fire available and back boiler) with decorative mirror over. Two double radiators, four double power points, wall lights, coving to ceiling plus dual ceiling roses and completed with double doors leading to dining room.
DINING ROOM
3.267 x 3.488
Floored through from lounge, French doors to rear patio area and gardens, two double power points plus single radiators.
OPEN PLAN AREA - LIVING/DINING/KITCHEN
LIVING
4.404 x 4.396
Canadian oak flooring, box window adding depth, two double/one single power point and one double one single radiators.
DINING/KITCHEN
3.704 x 3.709
Extensive fully fitted kitchen with maximum storage plus the addition of a double sided breakfast bar, bowl and a half stainless steel sink unit with drainer and mixer tap, fridge/freezer, under-counter oven with electric hob plus extractor fan over plus free standing dishwasher. Partially tiled walls (sub-way effect) Ceramic tile to floor and three double power points plus appliance outlets.
UTILITY ROOM
3.587 x 1.804
Fully Fitted with upper and lower-level units incorporating stainless steel sink, drainer and tap. Ceramic tile to floor, partially tiled walls, one double power point plus appliance points and heating control panel plus single radiator. The electric box is also contained within upper-level unit.
WC AND WHB
2.148 x 0.776
Newly revamped with white suite, WC and WHB in modern vanity unit, partially tiled walls and floor tiles (wooden effect)
FIRST FLOOR
LANDING
3.931 x 4.652
Stunning access to this floor with a Gallery finish, carpet and panelling to stairwell carpet to floor, feature window, two ceiling pendants maximising light, access to attic with light plus partially floored and access to walk-in airing cupboard (1.978 x 1.124) which has an abundance of storage.
MASTER BEDROOM
4.402 x 3.152
Generous double room with carpet to floor, one single radiator, two double power points, free standing robe with great storage and down lighters. Double doors leading to the spacious ensuite
ENSUITE
3.003 x 2.629
White suite with half bath (aqua mains shower over) and half door plus mixer shower head, WC and WHB set in modern vanity unit with ample storage and mirrored wall- mounted storage unit over. Ceramic tile to floor, partially tiled walls, extractor fan plus modern vertical designer radiator.
BEDROOM TWO
2.749 x 3.070
Double room completed with laminated flooring, Single radiator and two double power points, Wall to wall Sliderobe with double hanging and double shelving allowing for maximum storage.
BEDROOM THREE
3.909 x 3.469
Double room with laminate flooring, two double power points, single radiator plus double fitted slide robe with hanging and shelving facilities.
BEDROOM FOUR
3.770 x 3.478
Double room with Laminate flooring, single radiator, two double power points plus double fitted robe with shelving and hanging facilities
FAMILY BATHROOM
2.540 x 3.265
Nearly new with white suite comprising of WC, WHB, corner shower unit with electric shower, corner jacuzzi bath (double ended) with mixer and shower head, partially tiled walls, ceramic tile to floor, modern heated towel rail and extractor.
GARAGE
3.529 x 5.330
Houses OFCH boiler, two double power points and beamed to roof adding additional storage space. Side door for dual access.
SPECIAL FEATURES
LOCATION
EXTENSIVE MATURE GARDENS
INDIVIDUALITY
OFCH/SOLID FUEL
LEAD DOUBLE GLAZED WINDOWS AND DOORS
EXTRAS INCLUDED IN PRICE
UPVC SOFFIT AND GUTTERING UPGRADE
SKY MULTIMEDIA
GARAGE
PARKING FOR UP TO 6 CARS
OFFERS AROUND £320,000.00
Travel Time From This Property

Important PlacesAdd your own important places to see how far they are from this property.
Agent Accreditations


Not Provided

