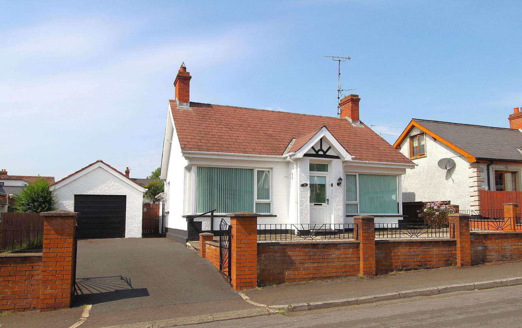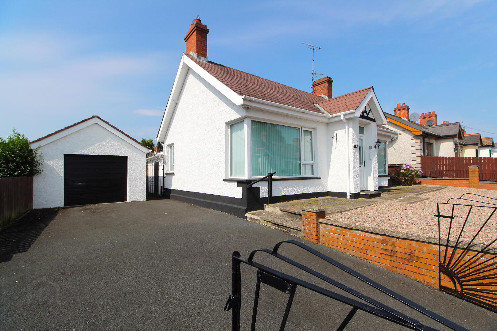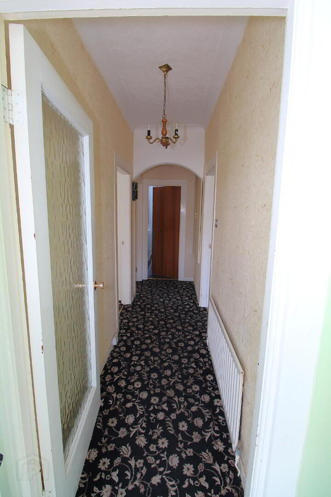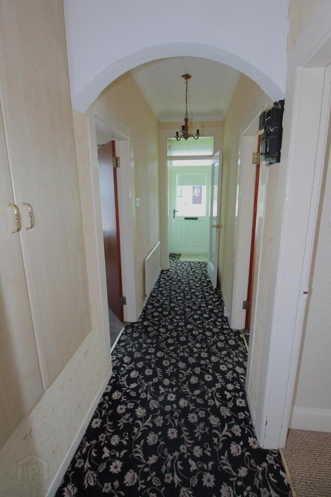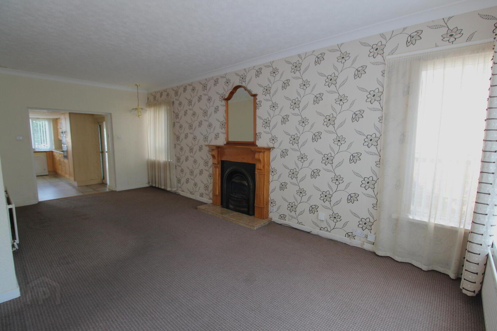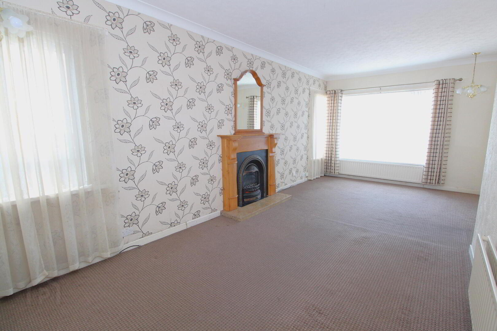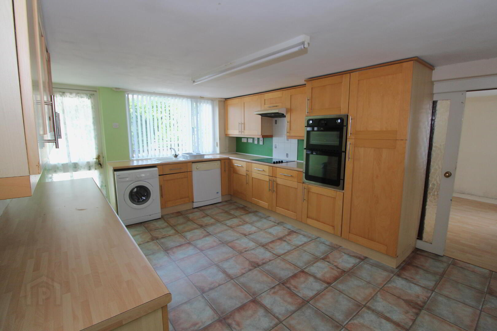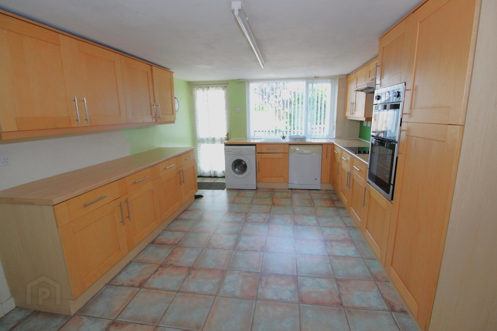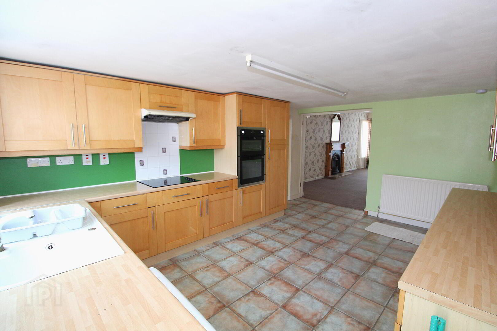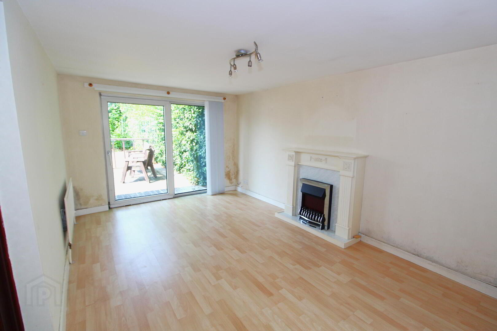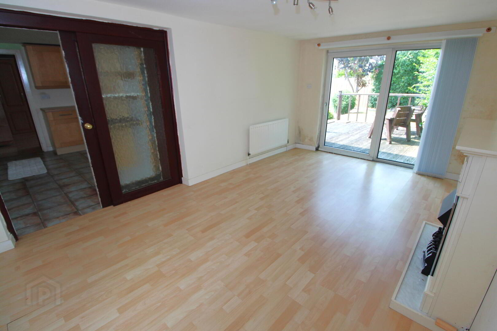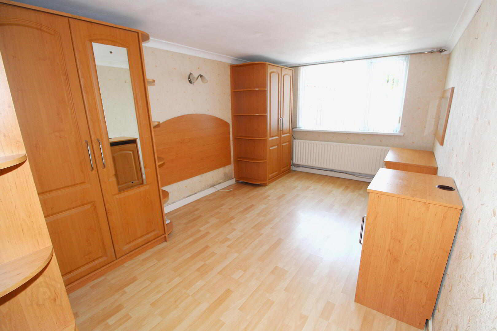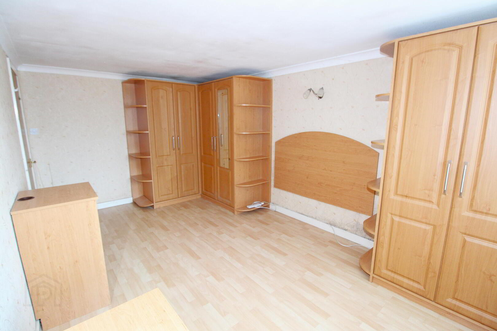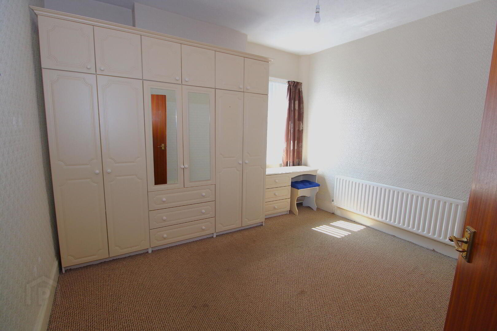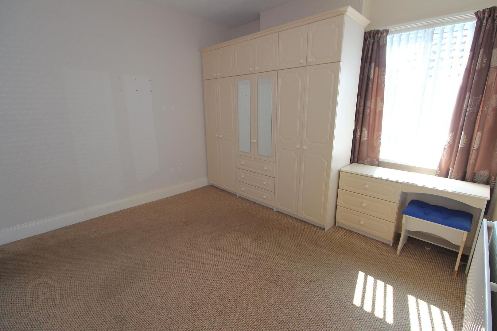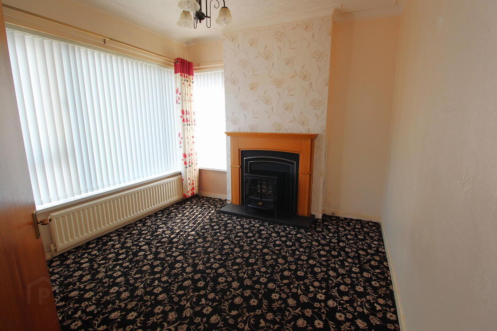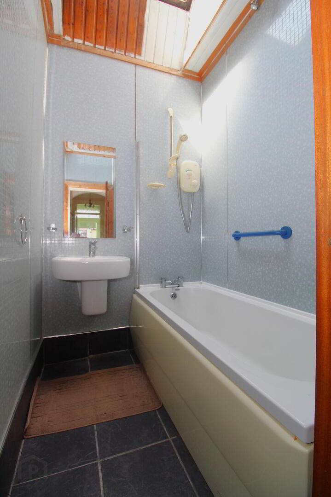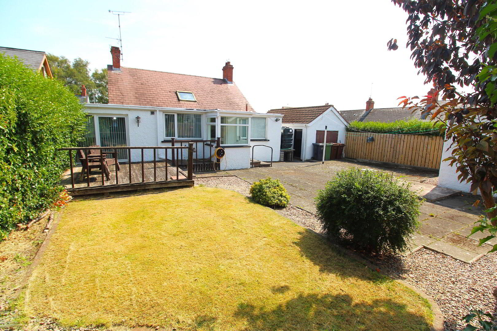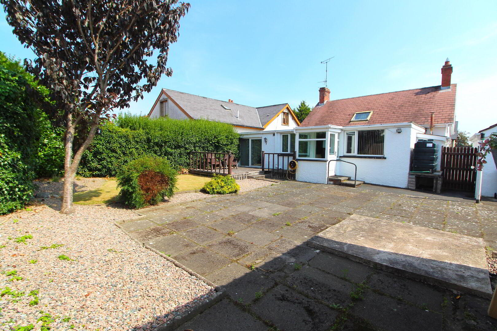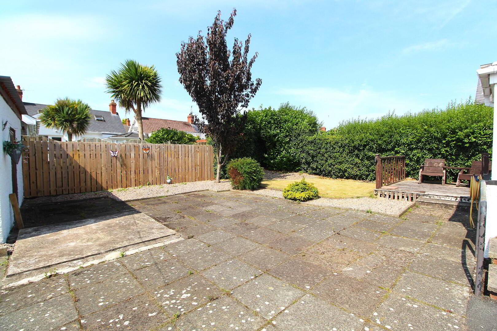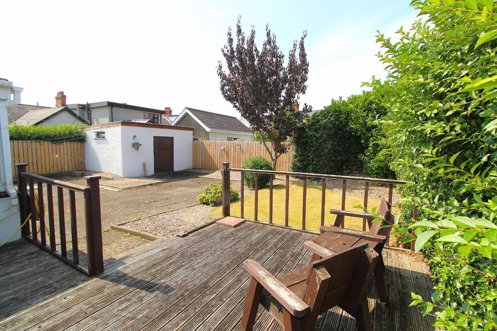1a Warren Park Avenue, Lisburn, BT28 1HG
Offers Around £179,950
Property Overview
Status
For Sale
Style
Detached House
Bedrooms
3
Bathrooms
1
Receptions
2
Property Features
Tenure
Not Provided
Broadband
*³
Property Financials
Price
Offers Around £179,950
Stamp Duty
Rates
£1,137.25 pa*¹
Typical Mortgage
Additional Information
- Accommodation Comprises: Entrance Hall, Lounge, Kitchen/Dining, Family Room, Three Bedrooms & Family Bathroom
- Oil Fired Central Heating System
- uPVC Double Glazed Windows & External Doors
- Spacious Lounge With Feature Fireplace
- Fitted Kitchen With An Excellent Range Of Units
- White Bathroom Suite
- Spacious Private Gardens & Outhouse
- Driveway Parking Leading To Detached Garage
Charming 3-Bedroom Detached Bungalow – 1a Warren Park Avenue
1a Warren Park Avenue, a delightful three-bedroom detached bungalow set in the popular Warren Gardens area. This well cared for home offers spacious and versatile accommodation, ideal for families, retirees, or anyone seeking the ease of bungalow living.
Conveniently located close to local amenities, including shops, schools, medical services, and excellent transport links, this property provides a perfect balance of comfort and convenience. The interior features a bright and airy living space, a fitted kitchen, and three well-proportioned bedrooms. Outside, you'll find a private garden, detached garage with off street carparking, and a peaceful residential setting.
- Entrance Hall
- uPVC front door, access to roofspace, hotpress, single panel radiator.
- Living Room 22' 10'' x 11' 5'' (6.95m x 3.48m) (At Widest Point)
- Feature fireplace, ceiling cornice, 2 double panel radiators.
- Kitchen / Dining 11' 6'' x 15' 10'' (3.50m x 4.82m)
- Extensive range of maple units with complementary worksurfaces and splashback, single drainer stainless steel sink unit and mixer tap, built-in double oven, 4 ring hob and extractor fan, plumbed for dishwasher, plumbed for automatic washing machine, double radiator.
- Rear Hallway
- uPVC rear door.
- Family Room 15' 10'' x 9' 10'' (4.82m x 2.99m)
- Laminate wooden floor, single glazed doors, single panel radiator, double panel radiator.
- Bedroom 1 15' 10'' x 9' 6'' (4.82m x 2.89m)
- Laminate wooden floor, built-in bedroom furniture.
- Bedroom 2 11' 4'' x 10' 5'' (3.45m x 3.17m)
- Feature fireplace, ceiling cornice, double panel radiator.
- Bedroom 3 11' 11'' x 11' 5'' (3.63m x 3.48m)
- Double panel radiator.
- Bathroom
- White suite comprising low flush WC, semi pedestal wash hand basin and panel bath with Mira electric shower, ceramic tiled floor, tile effect walls, Velux window, single panel radiator.
- Detached Garage 20' 5'' x 11' 4'' (6.22m x 3.45m)
- Up and over door, light and power points, access doors to the rear.
- Outside
- Front laid in decorative stone with brick wall and metal railings to the front, fully enclosed tarmac driveway leading to detached garage. Fully enclosed private rear gardens laid in lawns, decked area, and concreate yard, outside lighting and tap, plastic oil storage tank, enclosed boiler house, outbuilding with half stable door.
- Note
- In accordance with Section 21 of the Estate Agent Act 1979, we declare that there is a personal interest in the sale of this property. The property is being sold by a person that is related to a member of our staff.
Travel Time From This Property

Important PlacesAdd your own important places to see how far they are from this property.
Agent Accreditations




