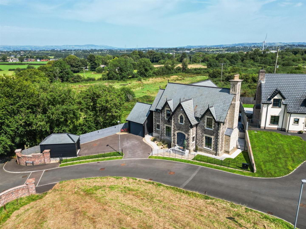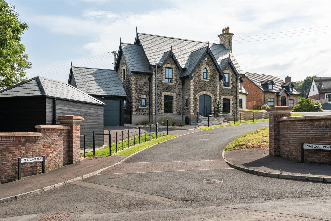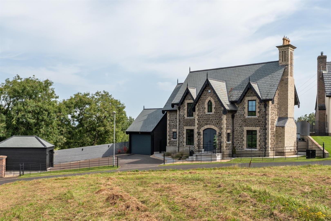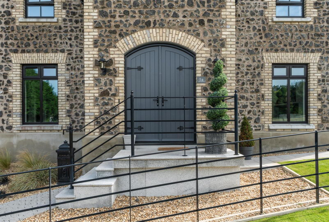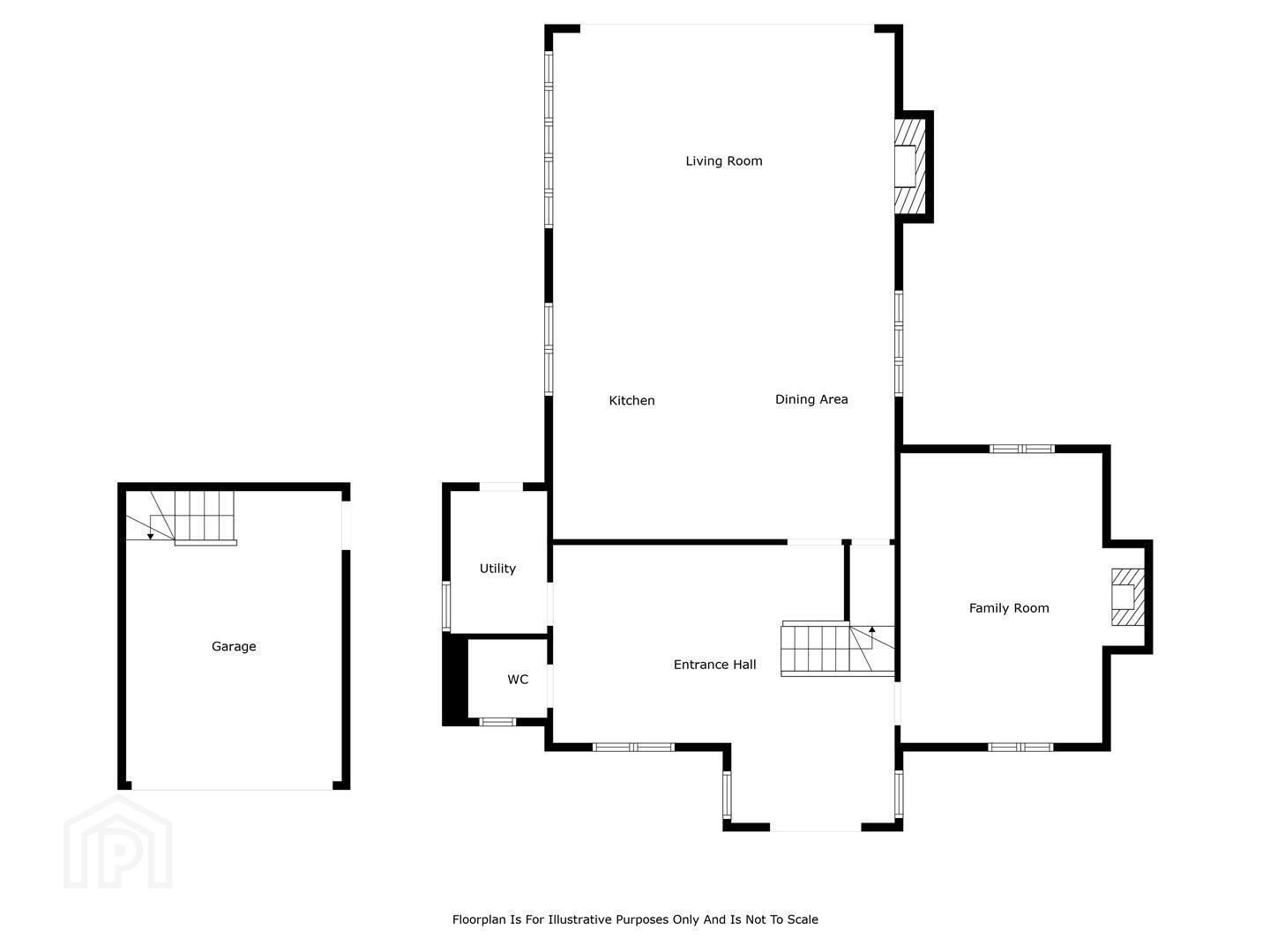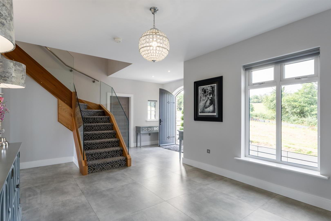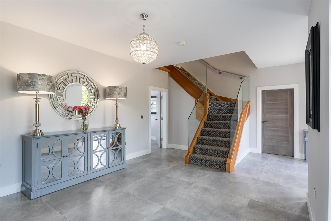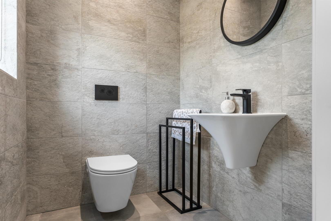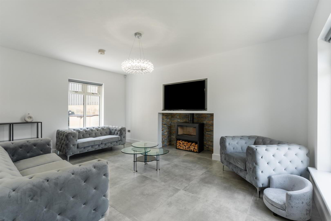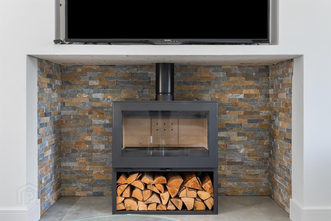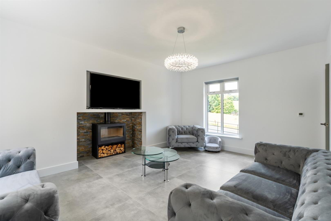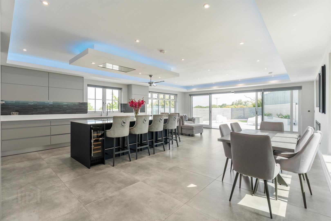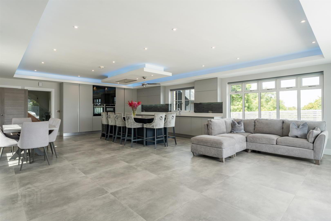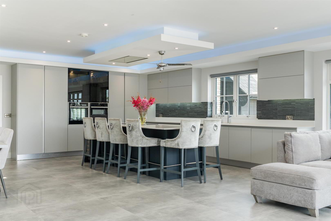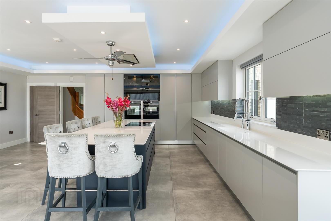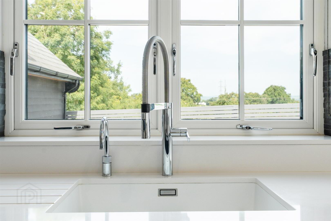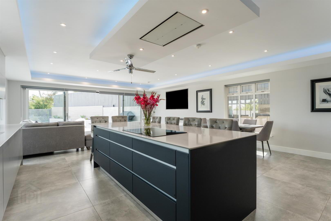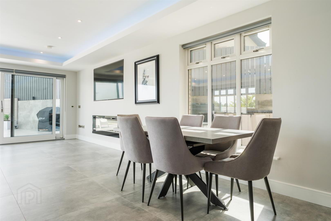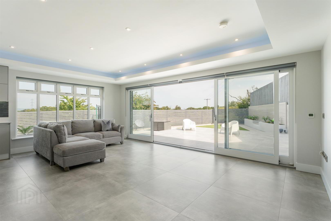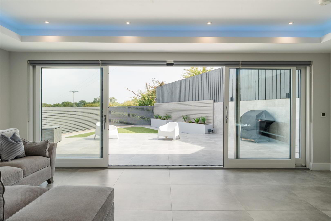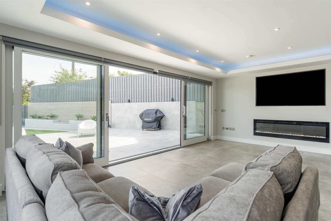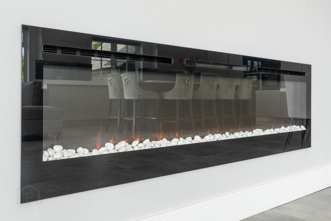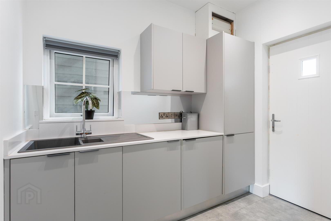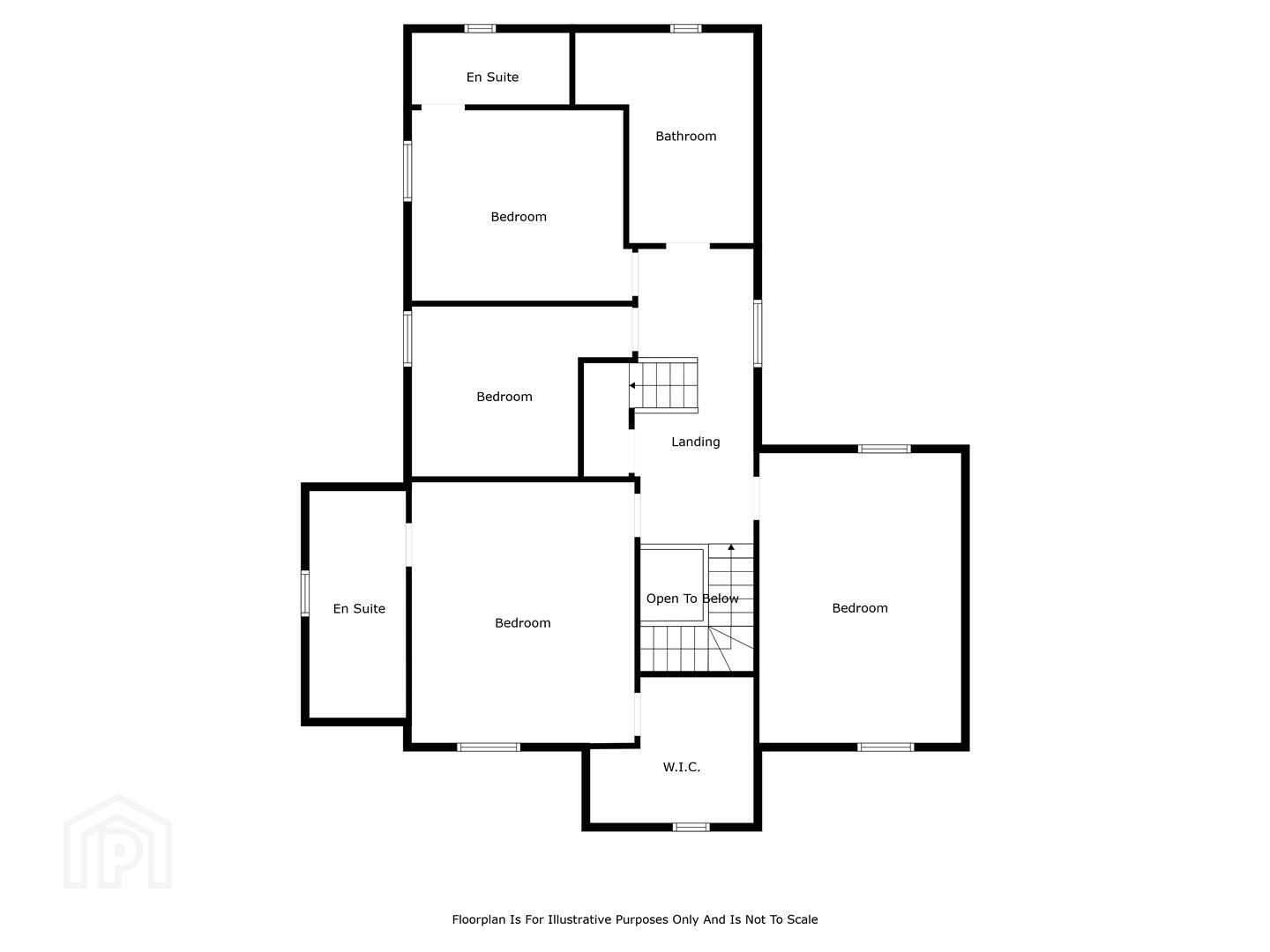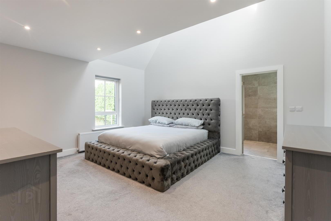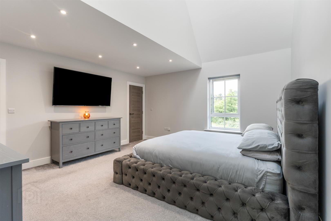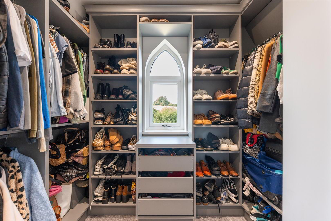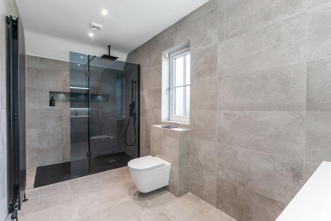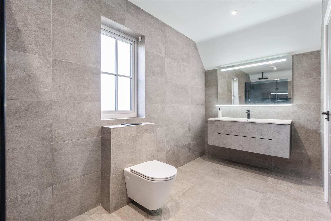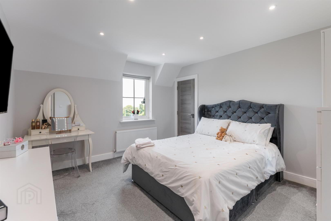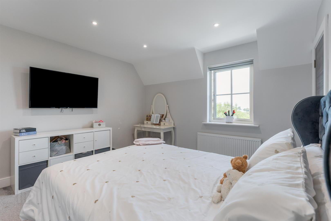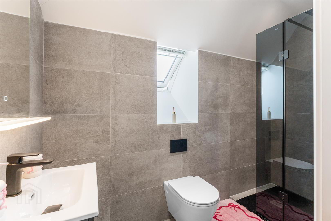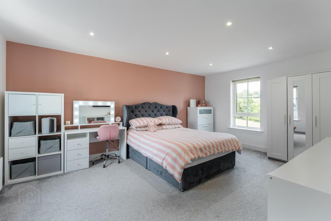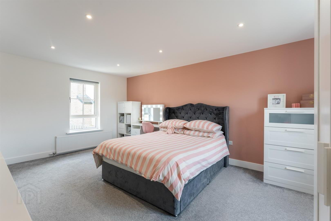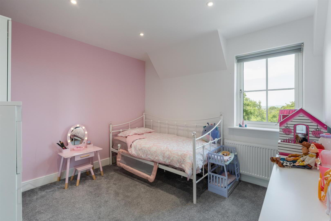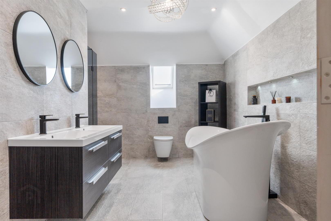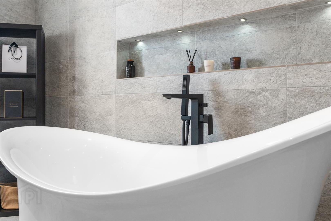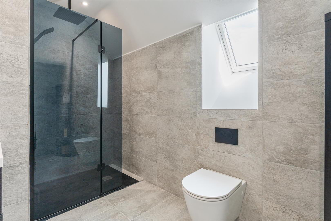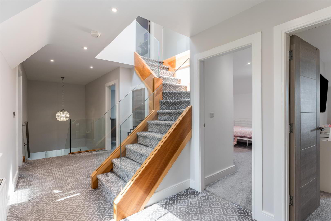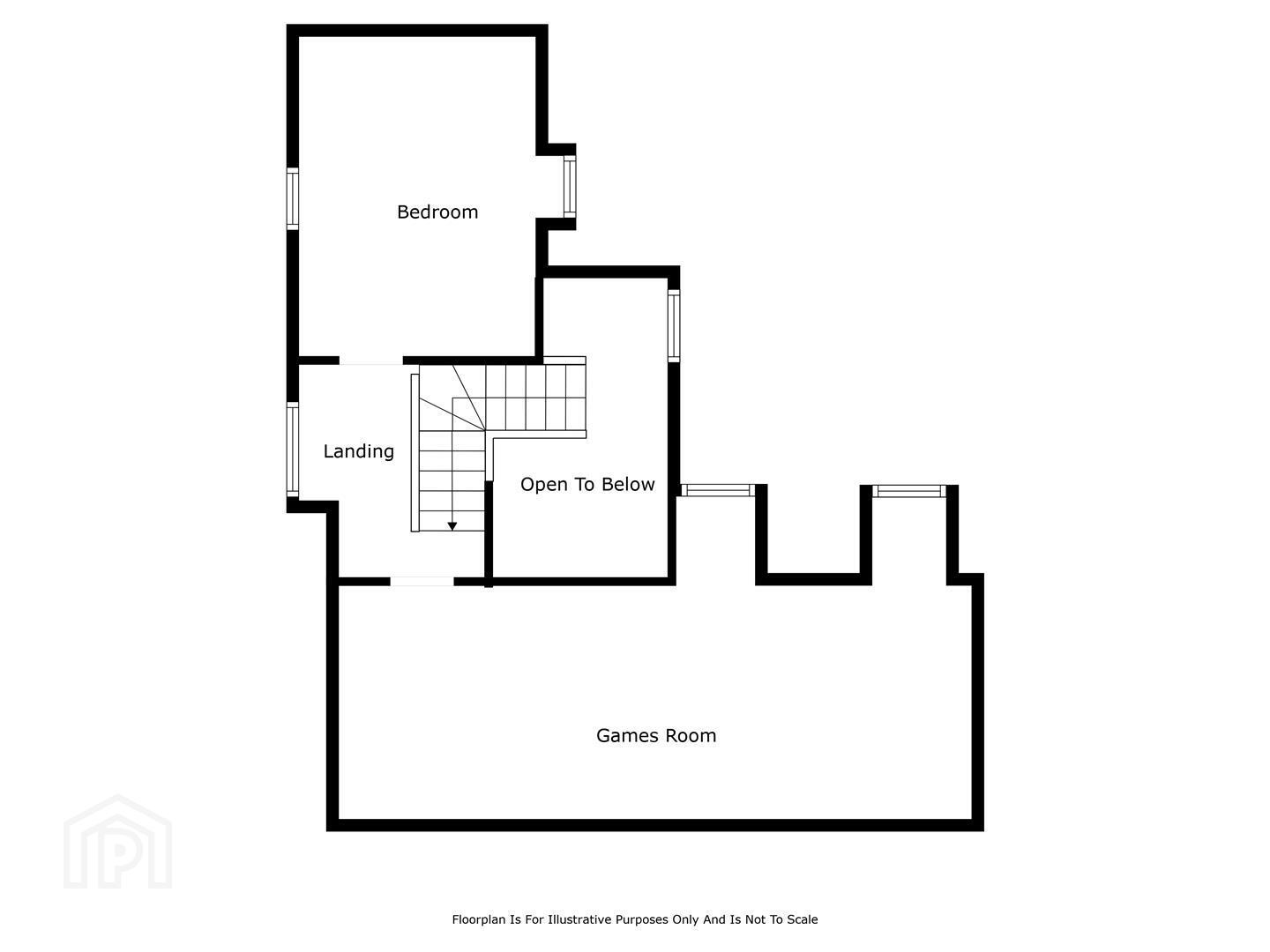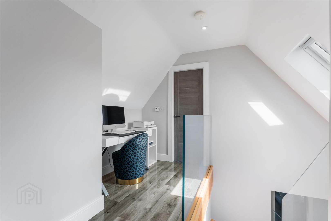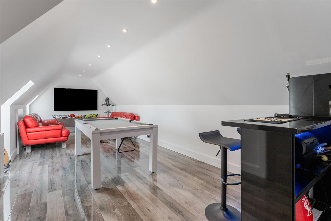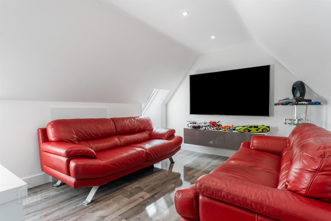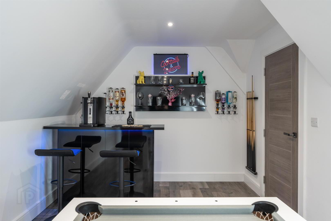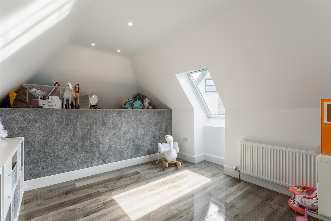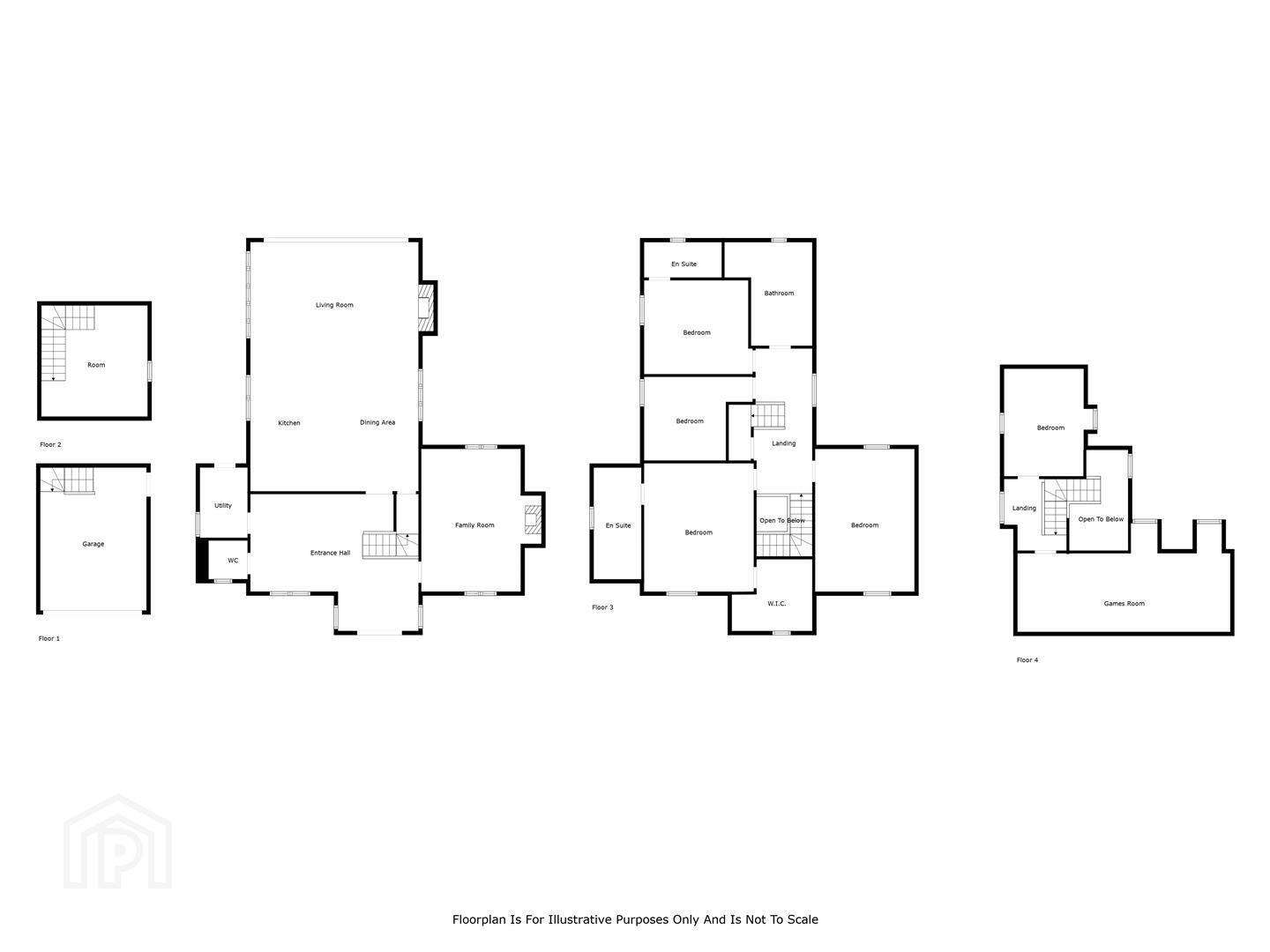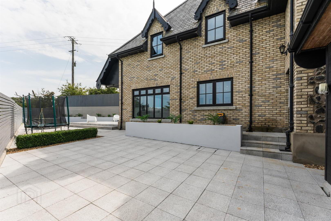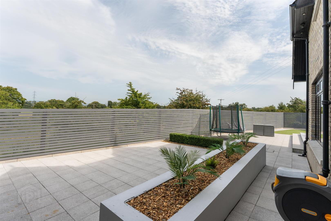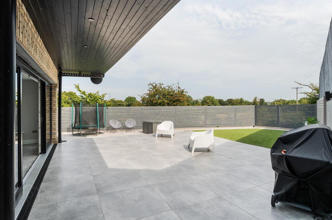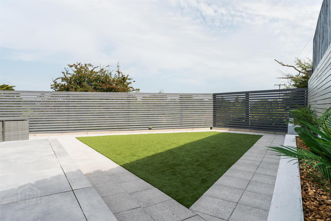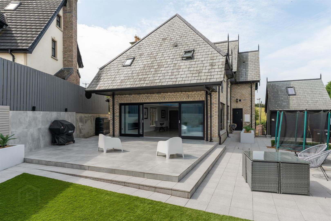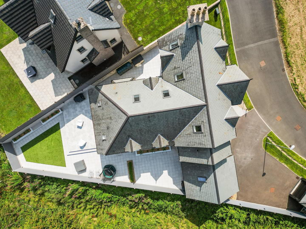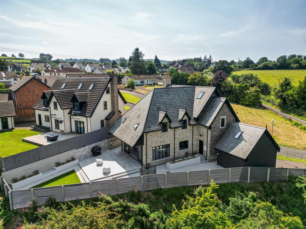For sale
1a Clarke Lodge Mews, Newtownabbey, BT36 4PW
Offers Over £550,000
Property Overview
Status
For Sale
Style
Detached House
Bedrooms
5
Bathrooms
4
Receptions
2
Property Features
Tenure
Freehold
Energy Rating
Property Financials
Price
Offers Over £550,000
Stamp Duty
Rates
£2,685.48 pa*¹
Typical Mortgage
Additional Information
- Impressive, Bespoke, Family Detached
- Five Bedroom; Two+ Reception
- Open Plan Kitchen/Living/Dining Room
- Luxury Fitted Kitchen
- Utility Room; Furnished Cloakroom
- Games Room With Bar Area
- Principal and Guest En Suite Bedrooms
- Deluxe Family Bathroom
- Oil Heating (underfloor to ground floor level); Triple Glazed
- Driveway; Twin Garages; Fully Landscaped Site
The property comprises entrance hall, furnished cloakroom, lounge, large open plan kitchen / living / dining room, luxury fitted kitchen, utility room, five well-proportioned bedrooms, to include principal and guest en suite bedrooms, deluxe family bathroom, and games room with bar area.
Externally, the property enjoys private driveway, twin garages, one with floored roof space, and fully enclosed, landscaped rear garden.
Other attributes include oil heating, underfloor heating to ground floor level, triple glazing, and comprehensive range of quality finished throughout.
Early viewing highly recommended to avoid disappointment.
- ACCOMMODATION
- ENTRANCE HALL
- Hardwood double doors. Tiled floor. Feature height ceiling, continuing throughout ground floor. Underfloor heating, continuing throughout remainder of ground floor. Stairwell to first floor with glass balustrade.
- FULLY TILED FURNISHED CLOAKROOM
- Contemporary, white two piece suite comprising semi pedestal wash hand basin and floating, concealed cistern WC.
- LOUNGE 5.34m x 3.77m (17'6" x 12'4")
- Dual aspect windows. Rural view. Stone clad, inglenook recess with cast iron wood burning stove. Tiled floor.
- KITCHEN THROUGH LIVING/DINING AREA 9.42m x 6.46m (30'10" x 21'2")
- Luxury fitted kitchen with comprehensive range of high and low level storage units with contrasting, solid quartz worktop. Contrasting island unit with breakfast bar area. Inlaid colour coded sink unit. Integrated, touch screen, Neff induction hob with extractor hood over. Integrated, Neff double ovens. Integrated larder fridge, separate, integrated, larder freezer. Integrated dishwasher. Space for wine fridge. Glass fronted display cabinets. Splashback tiling and solid quartz upstands to walls. Tiled floor. Triple aspect windows. Access to under stairs store.
- LIVING AREA
- Contemporary, glass fronted, wall recessed electric fire. Timber clad, aluminium, double glazed, sliding patio doors with matching side screens, leading to rear garden.
- UTILITY ROOM 2.61m x 1.86m (8'6" x 6'1")
- Range of fitted high and low level storage units with contrasting, quartz effect, melamine work surface with matching upstands to walls. Colour coded 1.5 bowl sink unit with draining bay. Integrated washing machine, tumble dryer and fridge freezer. Tiled floor. Composite, double glazed door to rear garden.
- FIRST FLOOR
- LANDING
- Stairwell to second floor with glass balustrade. Access to under stairs store.
- PRINCIPAL BEDROOM 4.77m x 4.38m (15'7" x 14'4")
- Part vaulted ceiling. Rural view.
- WALK IN WARDROBE 2.78m x 2.34 (wps) (9'1" x 7'8" (wps))
- Comprehensive range of fitted wardrobes and shelving. Rural view.
- DELUXE FULLY TILED EN SUITE SHOWER ROOM
- Contemporary, three piece suite comprising oversized shower enclosure, floating vanity unit and concealed cistern WC. Thermostat controlled mains shower unit with drench shower head. Illuminated mirror over sink.
- GUEST BEDROOM 3.97m x 3.61m (13'0" x 11'10" )
- Elevated rural view.
- DELUXE FULLY TILED EN SUITE SHOWER ROOM
- Contemporary, three piece suite comprising oversized shower enclosure, floating vanity unit and floating, concealed cistern WC. Thermostat controlled mains shower unit with drench shower head. Illuminated mirror over sink.
- BEDROOM 3 5.33m x 3.78m (17'5" x 12'4")
- Dual aspect windows. Rural view.
- BEDROOM 4 4.15m x 3.26m (wps) (13'7" x 10'8" (wps))
- Elevated rural view.
- DELUXE FULLY TILED FAMILY BATHROOM
- Contemporary, four piece suite comprising freestanding bath, separate, oversized shower enclosure, twin basin floating vanity unit, and floating, concealed cistern WC. Thermostat controlled mains shower unit with drench shower head.
- SECOND FLOOR
- LANDING
- Wood laminate floor covering. Informal study area.
- GAMES ROOM / BAR 8.19m x 3.18m (26'10" x 10'5")
- Wood laminate floor covering.
- BEDROOM 5 4.05m x 3.17m (wps) (13'3" x 10'4" (wps))
- Wood laminate floor covering.
- EXTERNAL
- Generous sized private driveway finished in tarmac.
Front garden finished in lawn, decorative stone and range of plants, trees and shrubbery.
External lighting.
Fully enclosed side and rear garden finished in paved patio areas, artificial grass, decorative stone and raised beds.
Outside tap.
Oil fired central heating boiler.
PVC oil storage tank. - MATCHING DETACHED GARAGE 5.34m x 3.77m (17'6" x 12'4")
- Power operated, up and over door. Separate service door to rear garden. Power and light. Fixed stairwell leading to floored roof space area.
- SECOND GARAGE 5.24m x 2.91m (17'2" x 9'6")
- Power operated, up and over door. Power and light.
- IMPORTANT NOTE TO ALL POTENTIAL PURCHASERS
- Please note that we have not tested the services or systems in this property. Purchasers should make/commission their own inspections if they feel it is necessary.
Travel Time From This Property

Important PlacesAdd your own important places to see how far they are from this property.
Agent Accreditations





