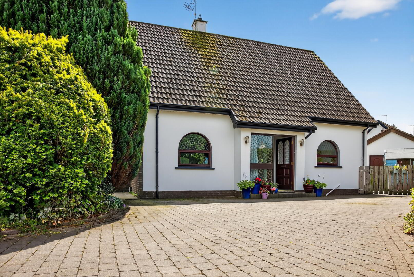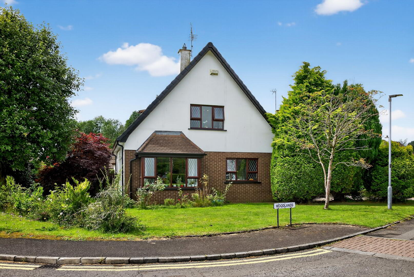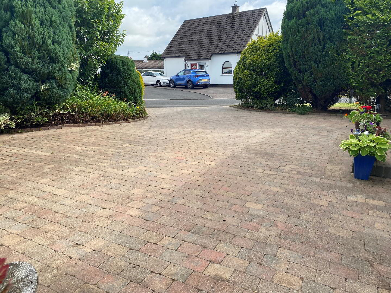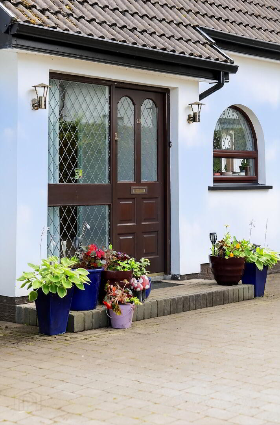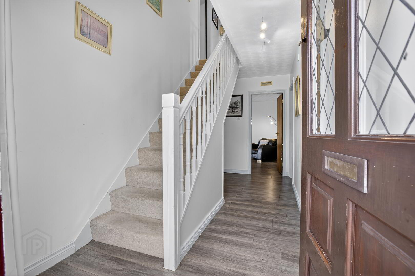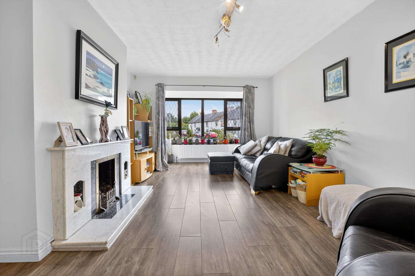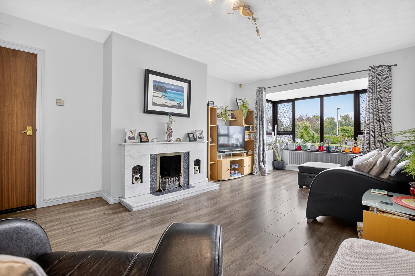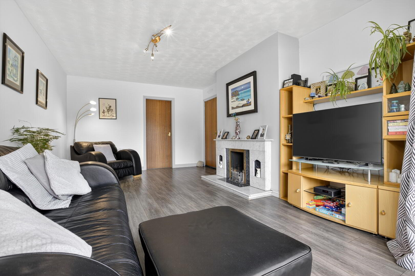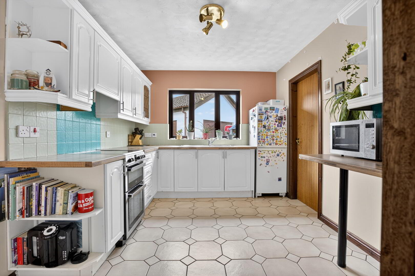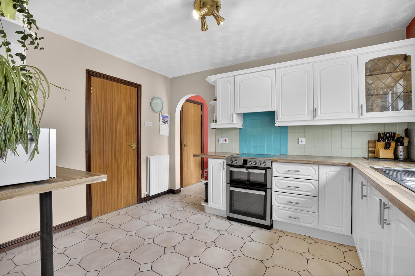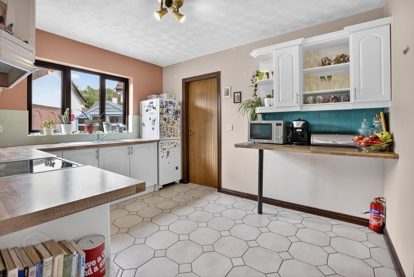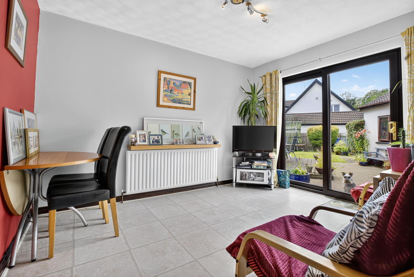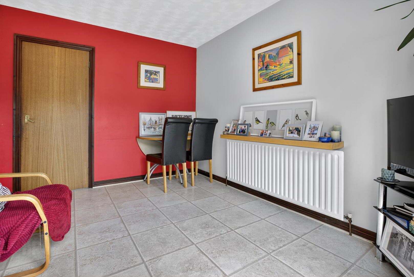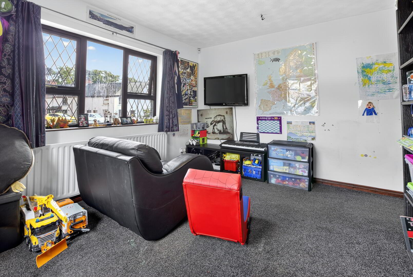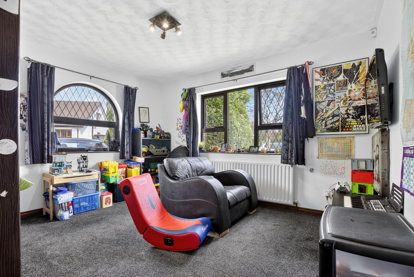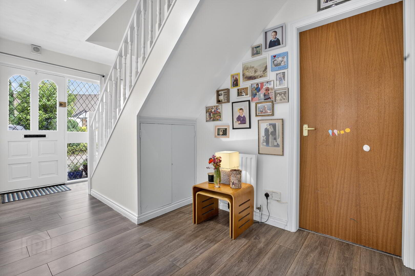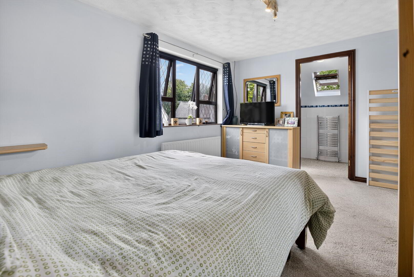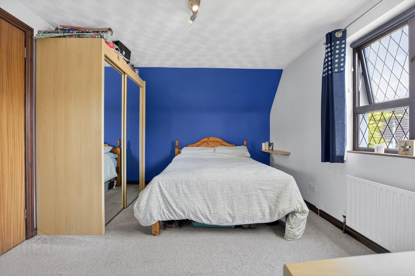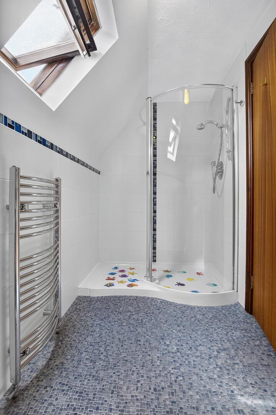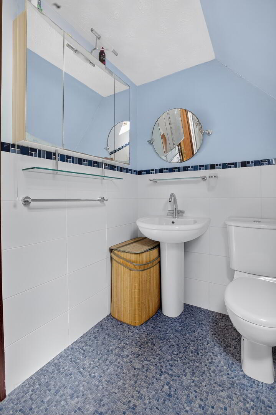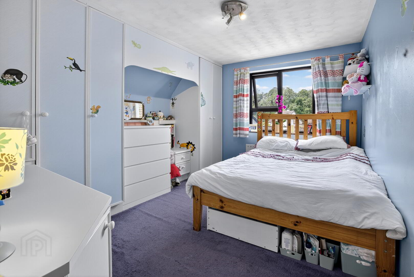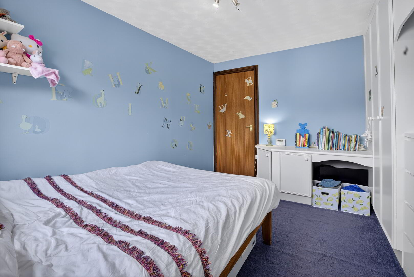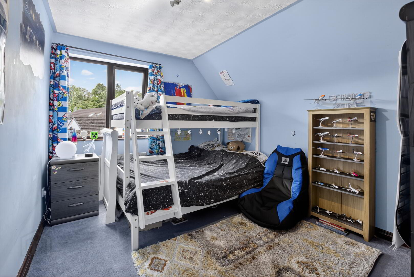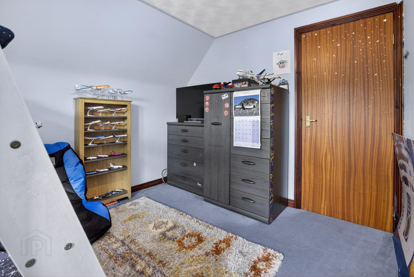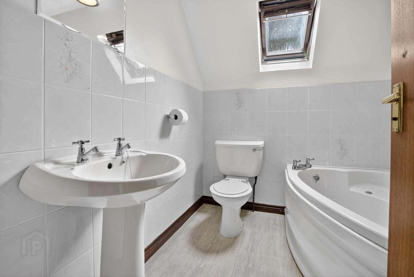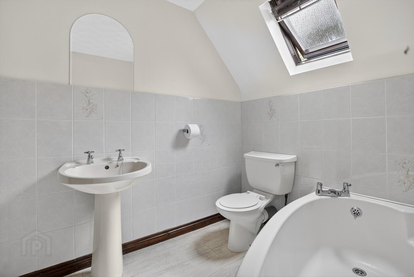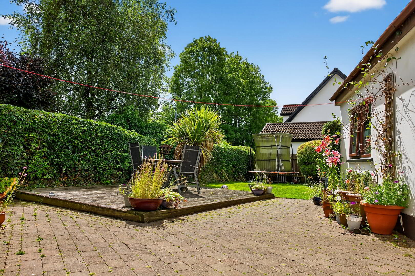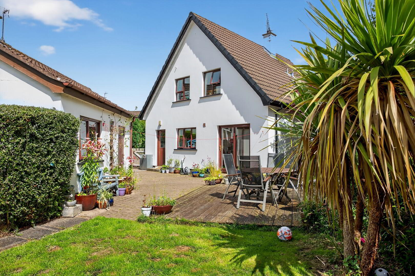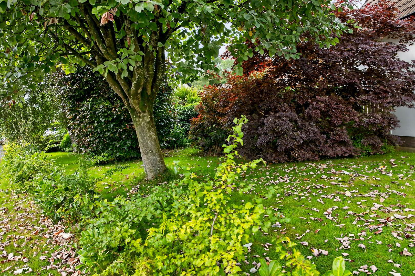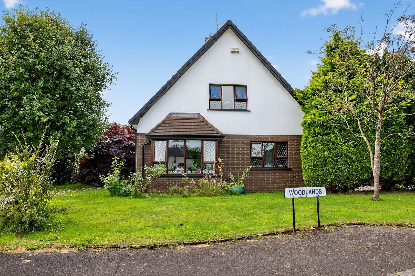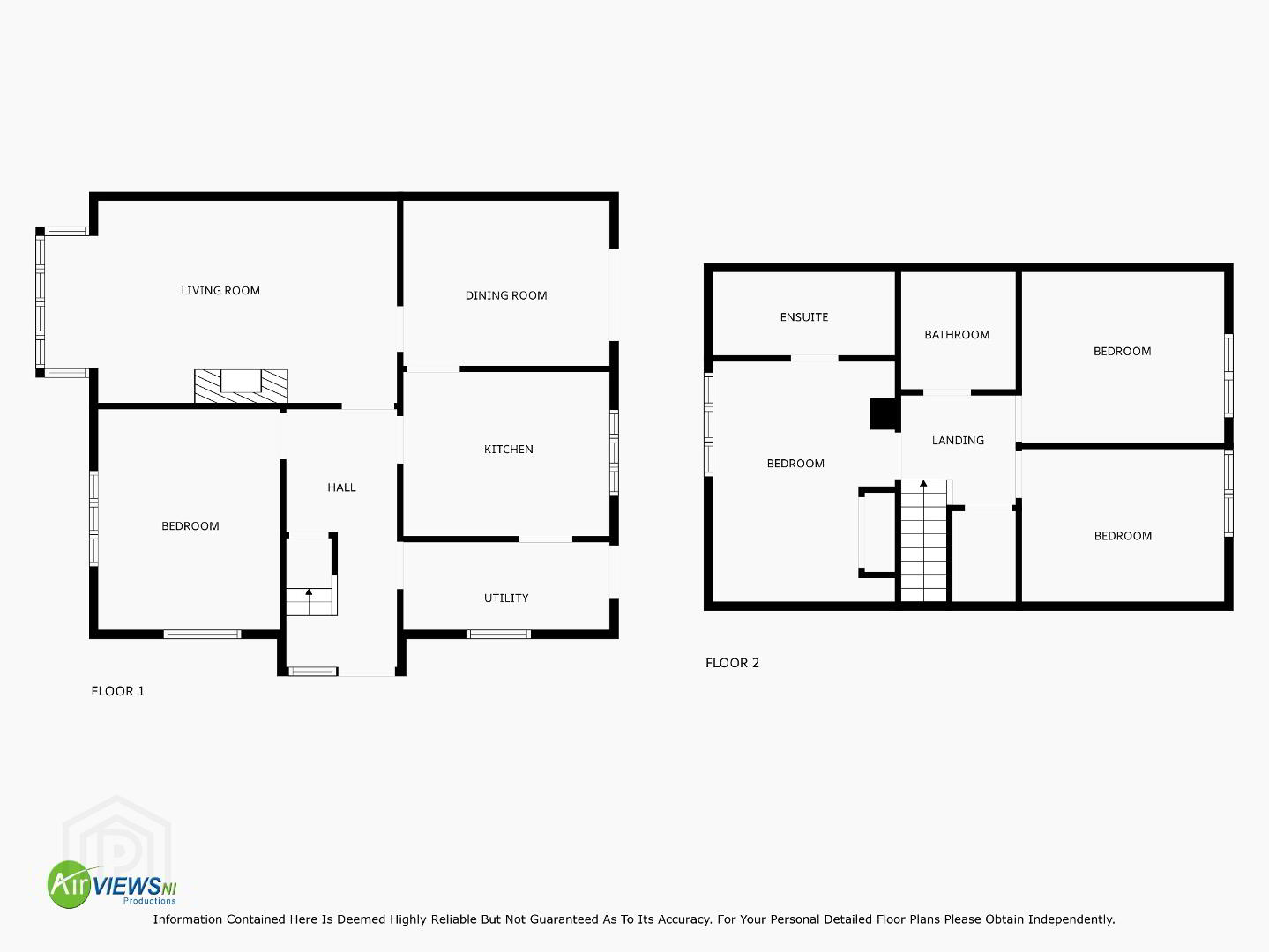19 Woodlands, Broughshane, Ballymena, BT43 7NT
Offers Around £239,950
Property Overview
Status
For Sale
Style
Detached House
Bedrooms
4
Bathrooms
2
Receptions
2
Property Features
Tenure
Not Provided
Energy Rating
Heating
Oil
Broadband Speed
*³
Property Financials
Price
Offers Around £239,950
Stamp Duty
Rates
£1,620.00 pa*¹
Typical Mortgage
19 Woodlands, Broughshane – Detached family home finished to a modern standard throughout with detached garage.
Finished and presented to a high standard throughout with gardens front and side with additional enclosed patio area to rear.
Accommodation comprises of four bedrooms to include master with ensuite, bright and spacious lounge with separate dining room & kitchen with utility room.
Externally the property is well maintained and offers a high level of privacy with mature shrubs. Generous lawn area to front and side, to the rear of the property the current vendors benefit from flagged patio area which is perfect for entertaining. Additionally, there is a detached garage with brick pavia parking area for numerous vehicles.
Seldom do such properties become available within the village, don’t hesitate to contact our office to arrange internal inspection.
Ground floor
Hallway :-. Smoked oak laminate wooden flooring. Storage below stairs.
Living room 6.20m x 3.56m (20’4” x 11’8”) :- Smoked oak laminate wooden flooring. Bay window with aspect to front. Tiled fireplace.
Dining Room 3.63m x 2.90m (11‘11” x 9‘6”) :- Tile effect flooring. PVC sliding patio door to rear.
Kitchen 3.63m x 2.90m (11'11" x 9'6") :- Range of eye and low level units in which with solid wooden worktops. Breakfast bar style counter with sitting area. Space for fridge and freezer. Space for hob and oven. Extractor fan built in to kitchen. Archway to dining room and access to utility room.
Utility Room 3.63m x 1.52m (11’11” x 5’0”) :- p
Bedroom 4 3.89m x 3.20m (12‘9” x 10‘6”) :- Carpet laid. Double aspect to front and side.
First floor
Landing :- Access to loft. Built in storage cupboard with generous storage area.
Bedroom 1 4.22m x 3.20m (13'10" x 10'6") :- Carpet laid. Aspect to front.
Ensuite 3.20m x 1.47m (10‘6” x 4‘10”) :- Quadrant walk in shower cubicle with matching white suite comprising of lfwc and whb. Chrome heated towel and hanging rail.
Bedroom 2 3.56m x 3.0m (11'8" x 9‘10") :- Built in storage and wardrobe recess. Carpet laid.
Bedroom 3 3.56m x 2.69m (11‘8” x 8‘10”) :- Carpet laid.
Bathroom 3.56m x 2.69m (11‘8” x 8‘10”) :- White three piece suite comprising of lfwc, whb and corner bath. Tiled walls to eye level and tiled flooring.
External
Front :- Brick pavia parking area for numerous vehicles. Access to rear via gated fence. Mature shrubs with laid in lawn.
Side :- Laid in lawn to side extending to road end. Mature shrubs.
Rear :- Brick pavia patio area. Raised decked sitting area. Laid in lawns. Fully enclosed with evergreen hedges and wooden fence. Access to garage.
Detached Garage
• uPVC double glazed windows.
• New oil fired central heating system.
• 1450 SQ FT (approx.)
• Approximate rates calculation - £1,620
• Freehold assumed.
• All measurements are approximate
• Viewing strictly by appointment only
•Free valuation and mortgage advice available.
N.B. Please note that any services, heating system, or appliances have not been tested and no warranty can be given or implied as to their working order.
IMPORTANT NOTE
We endeavour to ensure our sales brochures are accurate and reliable. However, they should not be relied on as statements or representatives of fact and they do not constitute any part of an offer or contract. The seller does not make any representation or give any warranty in relation to the property and we have no authority to do so on behalf of the seller.
Travel Time From This Property

Important PlacesAdd your own important places to see how far they are from this property.
Agent Accreditations



