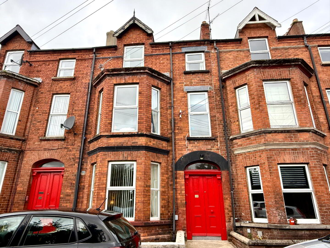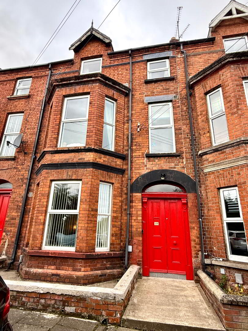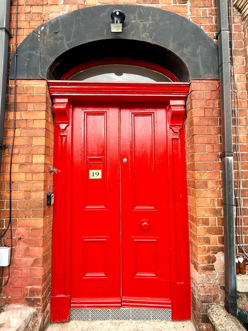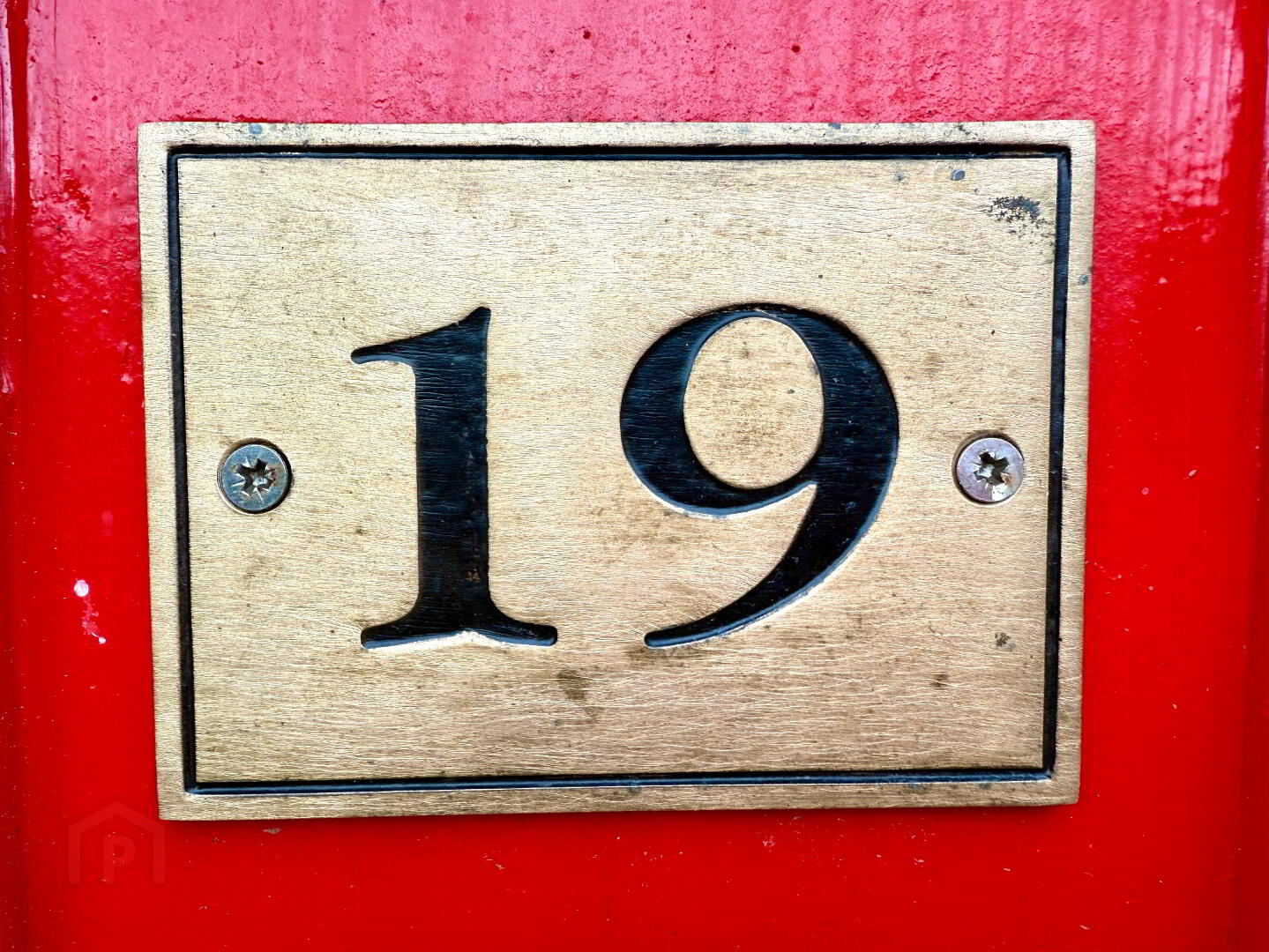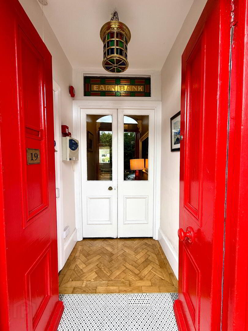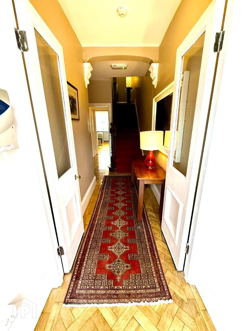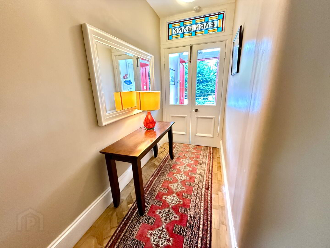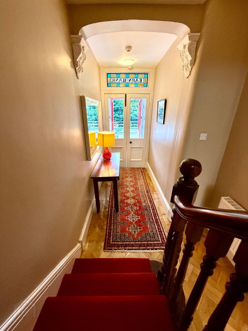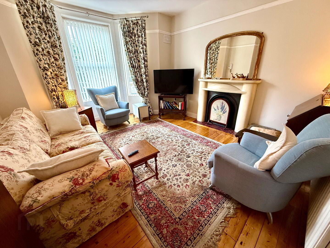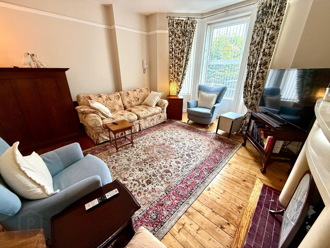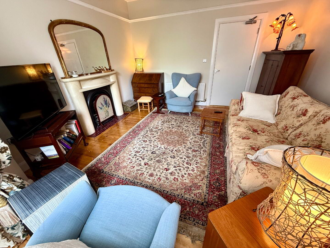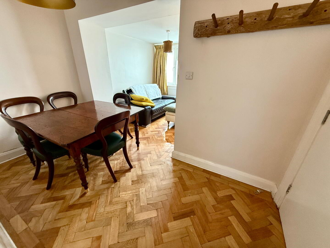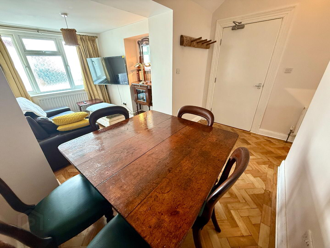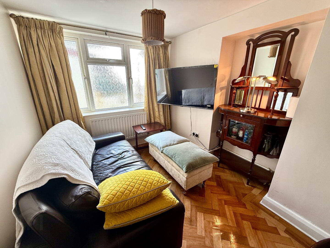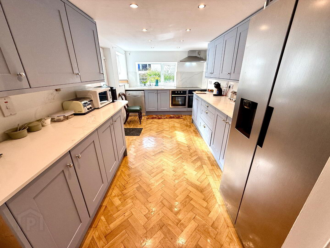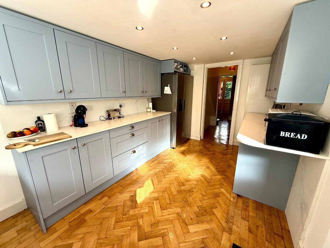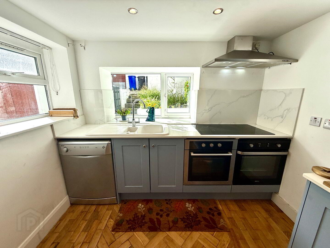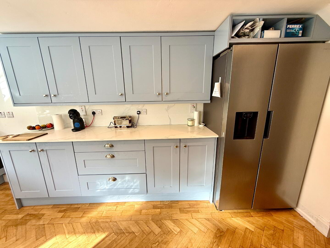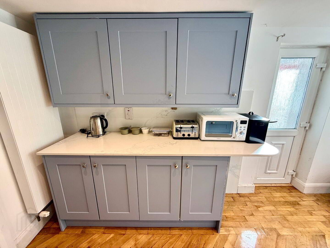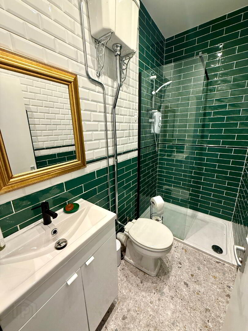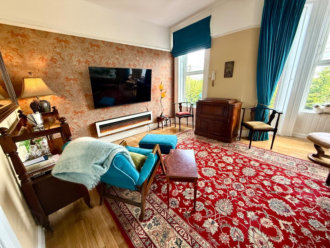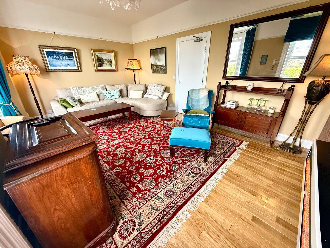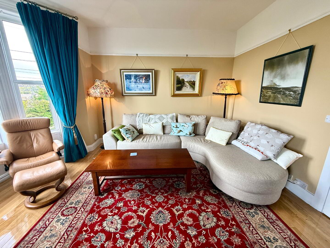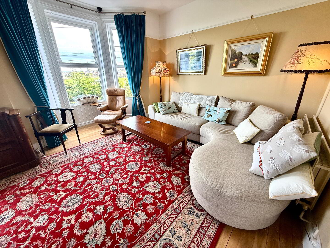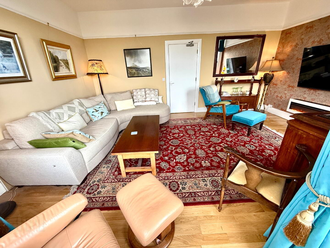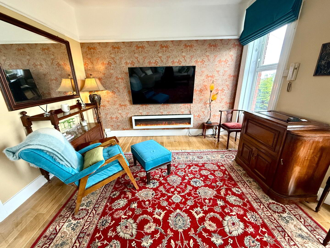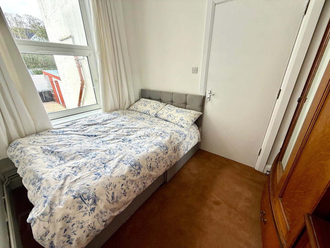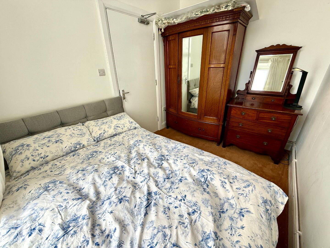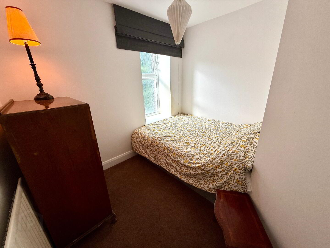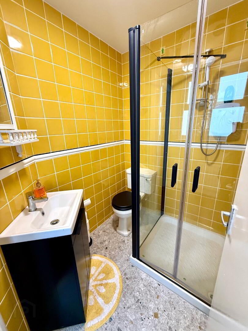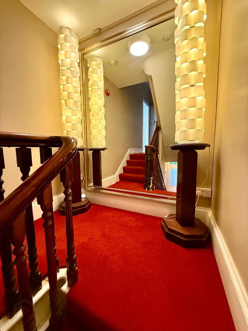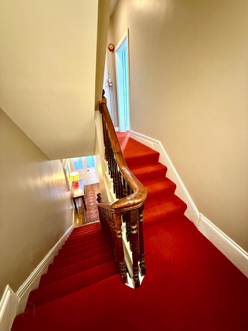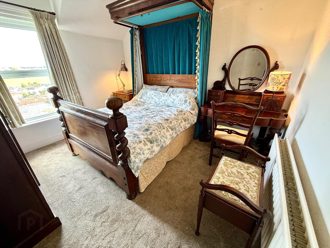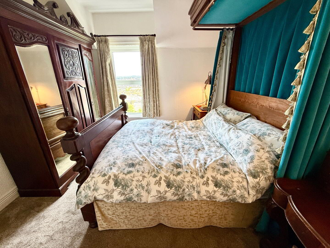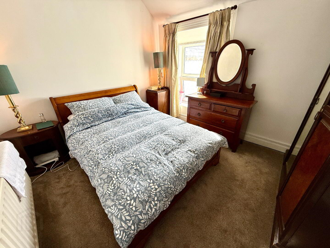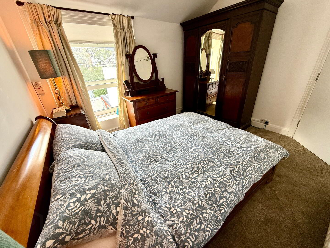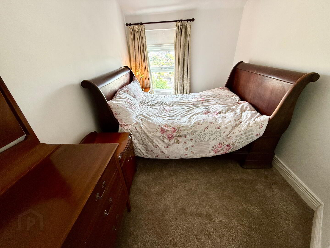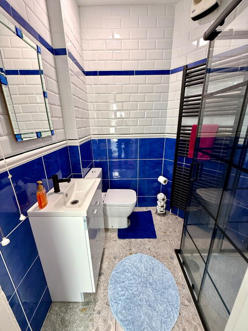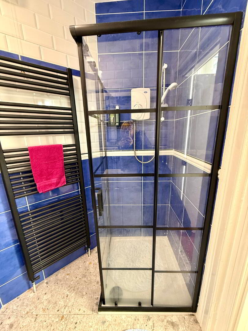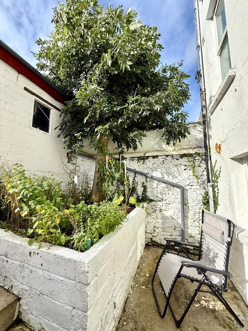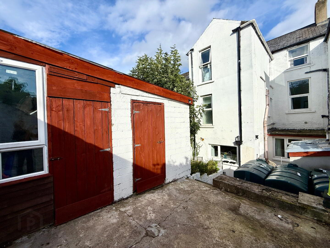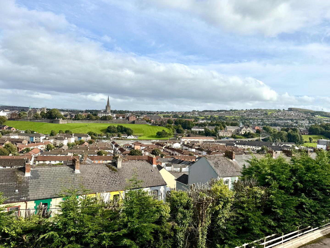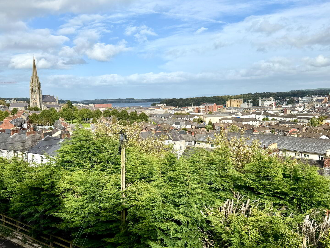19 Westend Park, Derry, BT48 9JF
Asking Price £299,950
Property Overview
Status
For Sale
Style
Mid Townhouse
Bedrooms
5
Bathrooms
3
Receptions
3
Property Features
Tenure
Not Provided
Energy Rating
Heating
Oil
Property Financials
Price
Asking Price £299,950
Stamp Duty
Rates
Not Provided*¹
Typical Mortgage
- Oil Fired Central Heating
- uPVC Double Glazed Windows and Rear Door
- Carpets, Curtains and Blinds Included in Sale
- Light Fittings Included in Sale
- Early Occupation Available
Vestibule Porch
Hallway with herringbone wooden floor, understair storage.
Lounge 14'5 x 13'1 (to widest points) Bay window, cast iron fireplace with sandstone effect surround, picture rail, wooden floor.
Dining Room/Snug 14'6 x 11'5 (to widest points) Herringbone wooden floor.
Kitchen 15'4 x 8'8 Dual aspect, eye and low level units, 1 1/4 bowl white sink unit with mixer tap, hob, 2 ovens and extractor fan, plumbed for dishwasher.
Downstairs Shower Room Walk in electric shower, wash hand basin set in vanity unit, WC, fully tiled walls, tiled floor.
First Floor
Family Room 18' x 14'5 (to widest points) Bay window, wall mounted electric fire, picture rail, wooden floor.
Bedroom 4 9'5 x 8' (to widest points).
Bedroom 5 10' x 7'4.
Shower Room Fully tiled walk in electric shower, wash hand basin set in vanity unit, WC, fully tiled walls, tiled floor.
Second Floor
Utility Room 11'6 x 9'5 (to widest points) Eye and low level units, single drainer stainless steel sink unit with mixer tap, hob, oven and extractor fan, plumbed for washing machine, partly tiled walls.
Shower Room Fully tiled walk in electric shower, wash hand basin set in vanity unit, WC, heated towel rail, fully tiled walls, tiled floor.
Bedroom 1 11'8 x 10'4.
Bedroom 2 11'1 x 9'10.
Bedroom 3 11'9 x 7'4 ( to widest points).
Exterior Features
Concrete area to front.
Concrete area to rear with access to mews lane.
3 Storage sheds.
Travel Time From This Property

Important PlacesAdd your own important places to see how far they are from this property.
Agent Accreditations



