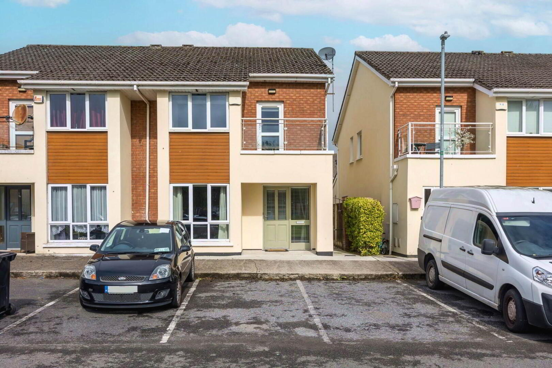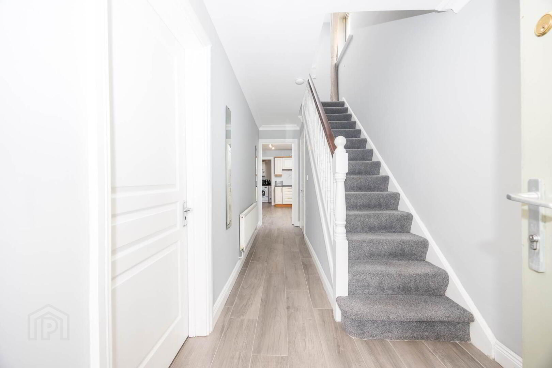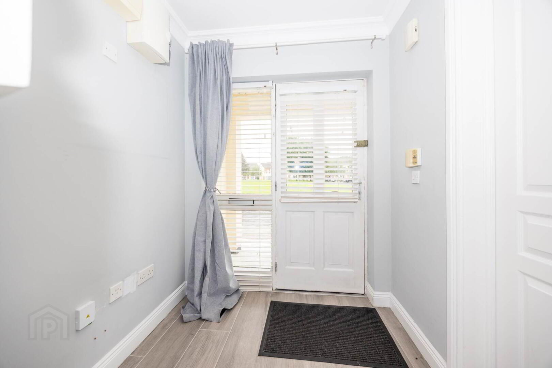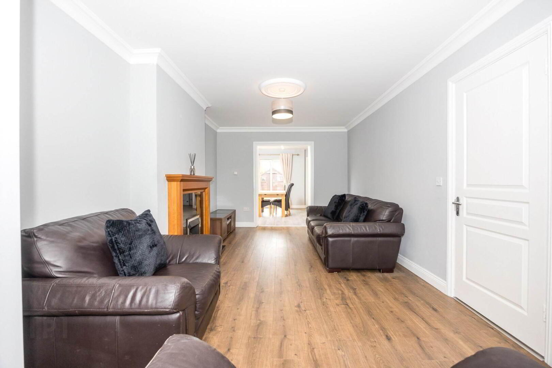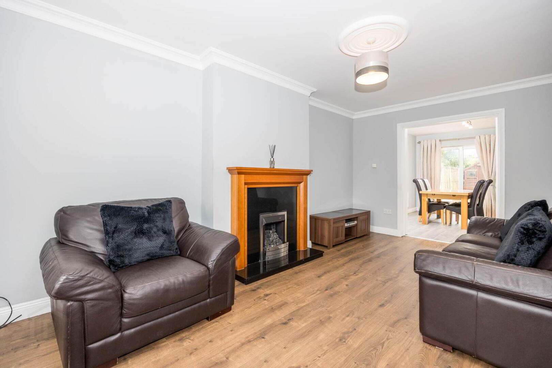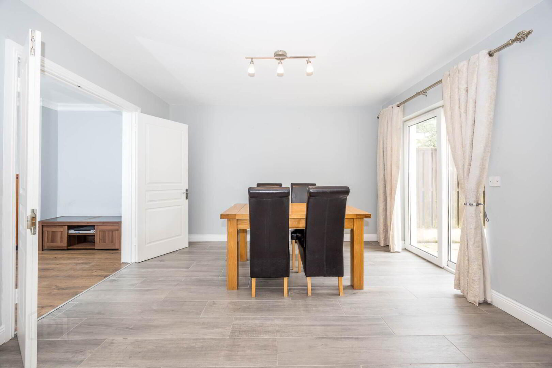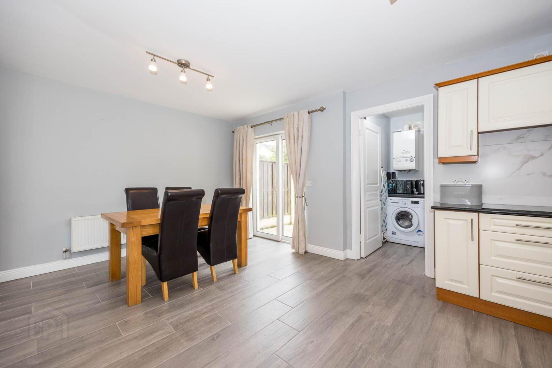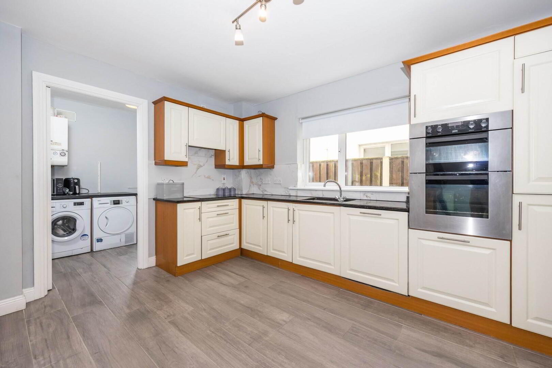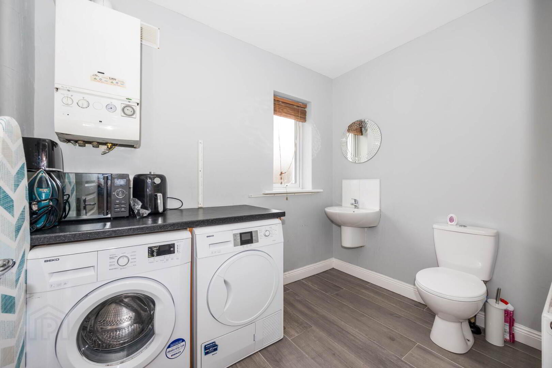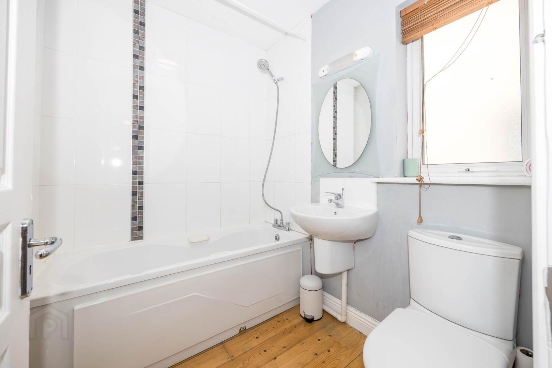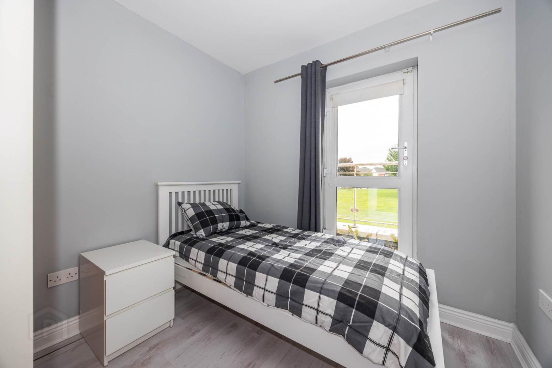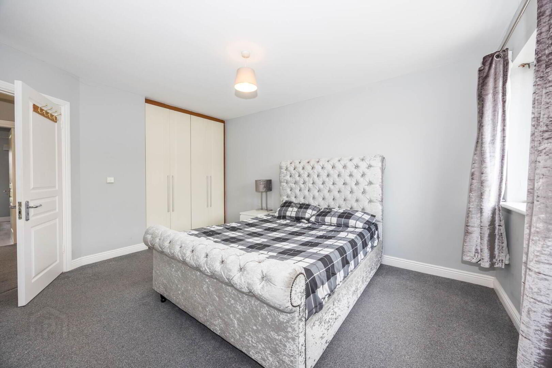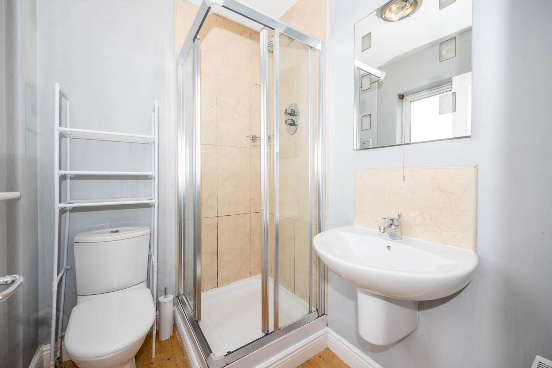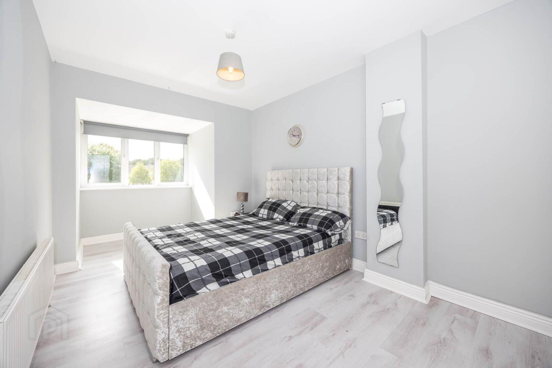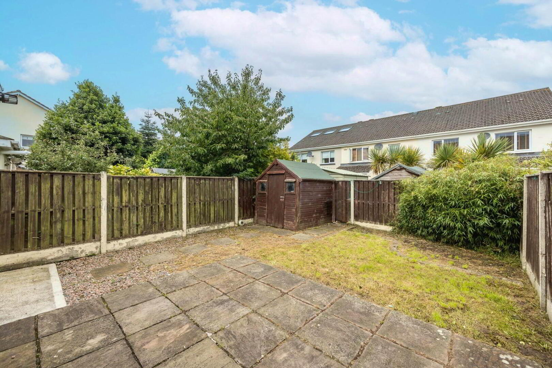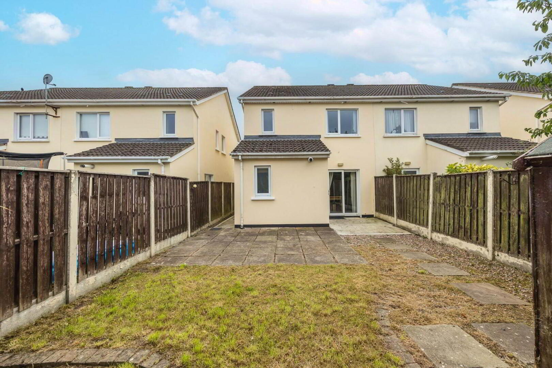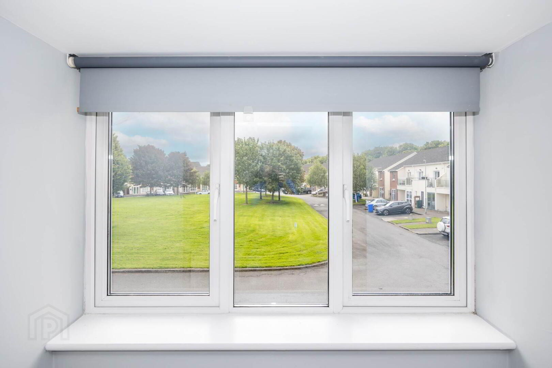For sale
Added 21 hours ago
19 The Green, Dunboyne Castle, Dunboyne, A86EY94
Price €420,000
Property Overview
Status
For Sale
Style
Semi-detached House
Bedrooms
3
Bathrooms
3
Receptions
1
Property Features
Tenure
Leasehold
Energy Rating

Heating
Gas
Property Financials
Price
€420,000
Stamp Duty
€4,200*²
Additional Information
- Over looking the green
- GFCH
- Move in ready
- Within walking distance of village
- Side access
- Ready for immediate occupancy
Ideally positioned over looking the green finds this well maintained home ready for immediate occupancy.
No.19 is a well maintained home featuring a traditional layout, comprising living room adjoining to kitchen, utility room and guest w.c.. Upstairs hosts three bedrooms (master bedroom with en-suite) and a family bathroom completes the look for this well proportioned home.
The west facing rear garden can be accessed from the kitchen/ dining room or by the side access, offering a sunny outdoor space, perfect for dining al fresco.
Dunboyne is a very attractive country-style village on Dublin`s doorstep. It is an enviable place to live, ideal for family living with an impressive choice of three primary schools, a reputable secondary school and Dunboyne College of further education, sports and leisure facilities, restaurants, shops and to top it all excellent rail links at PACE train station, Dunboyne station also number 70 and 270 bus routes to Dublin City Centre.
Dunboyne Castle is within walking distance of Dunboyne Village offering a host of local amenities and services including bus and rail links and easy access to the M3/M50 road network.
Viewing comes highly recommended!
Entrance Hallway - 3m (9'10") x 1.09m (3'7") : 3.27 sqm (35 sqft)
Bright entrance hallway with under stairs storage.
Living Room - 6.02m (19'9") x 2.07m (6'9") : 12.46 sqm (134 sqft)
Spacious living room to front of property with bay window, fireplace and double doors to kitchen/ dining room
Kitchen/ Dining Room - 4m (13'1") x 4.07m (13'4") : 16.28 sqm (175 sqft)
Open plan kitchen/ dining room to rear of property adjoining from living room with tiled flooring, access to hallway, access to utility room and sliding door to rear garden.
Utility room/ Guest w.c.. - 2.02m (6'8") x 2.04m (6'8") : 4.12 sqm (44 sqft)
Off kitchen with tiled flooring, counter space, w.h.b, w.c. and plumbed for w.m..
Bedroom 1 - 2.03m (6'8") x 3.02m (9'11") : 6.13 sqm (66 sqft)
Single bedroom to front of property with built in wardrobe and juliette balcony.
Bedroom 2 - 5.07m (16'8") x 5.02m (16'6") : 25.45 sqm (274 sqft)
Large double bedroom to front of property with built in wardrobe.
Bedroom 3 - 4m (13'1") x 3.01m (9'11") : 12.04 sqm (130 sqft)
Master bedroom to rear of property with built-in wardrobes and en suite.
En-suite - 2.01m (6'7") x 1.06m (3'6") : 2.13 sqm (23 sqft)
Off master bedroom with w.c., w.h.b. and shower.
Bathroom - 1.09m (3'7") x 1.07m (3'6") : 1.17 sqm (13 sqft)
Tiled family bathroom to side of property with w.c., w.h.b. and bathtub.
what3words /// boater.credit.maternal
Notice
Please note we have not tested any apparatus, fixtures, fittings, or services. Interested parties must undertake their own investigation into the working order of these items. All measurements are approximate and photographs provided for guidance only.
Travel Time From This Property

Important PlacesAdd your own important places to see how far they are from this property.
Agent Accreditations

