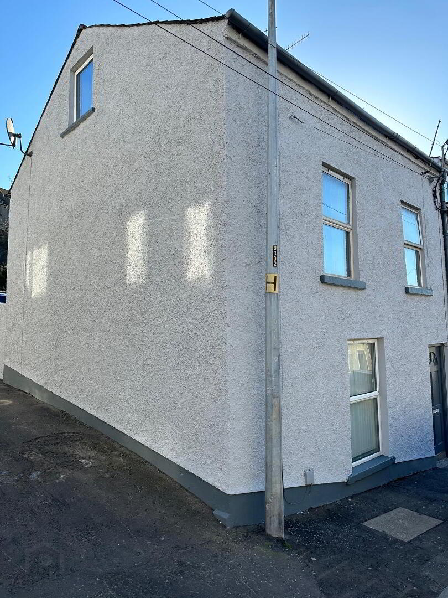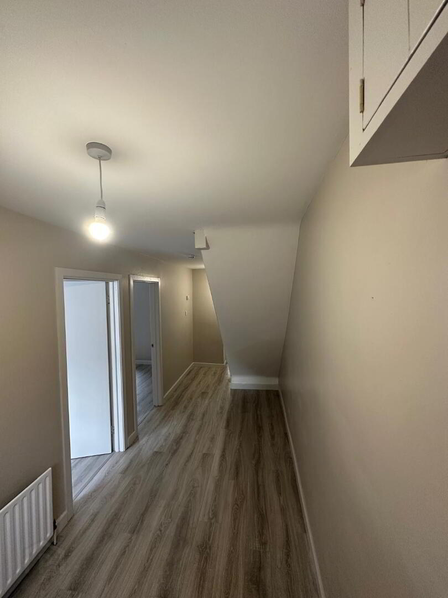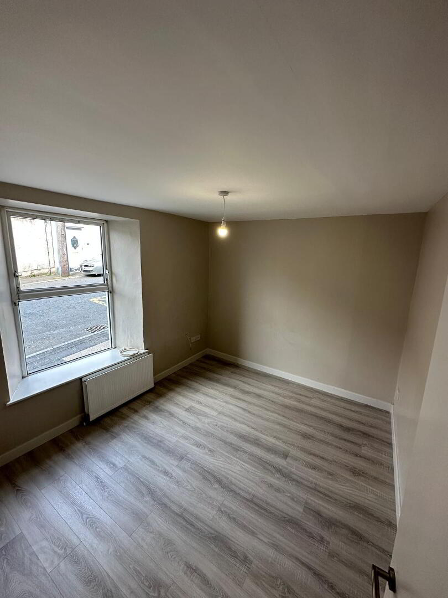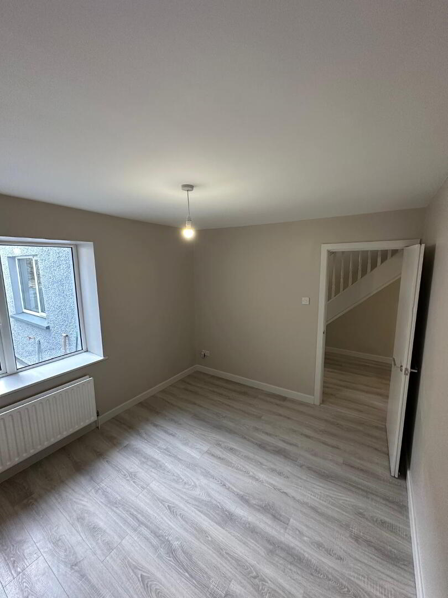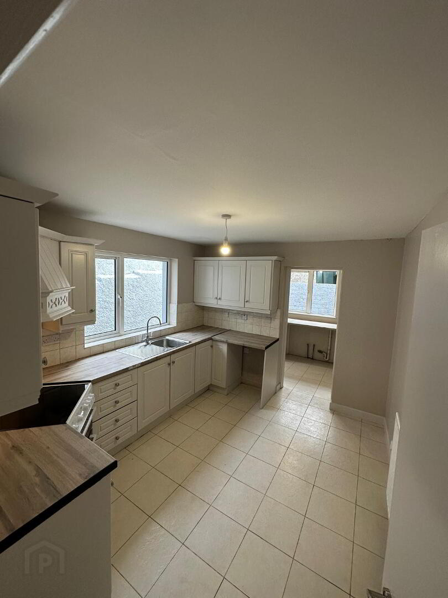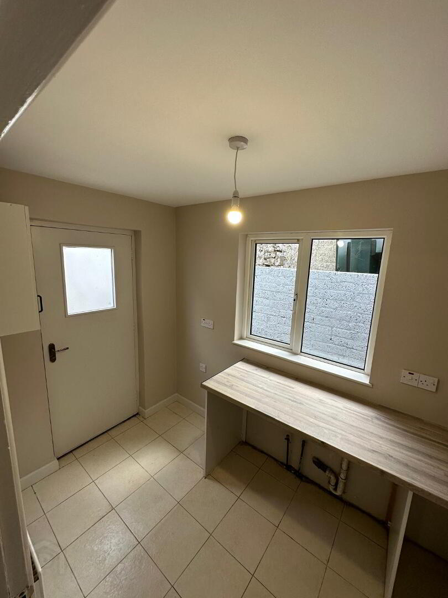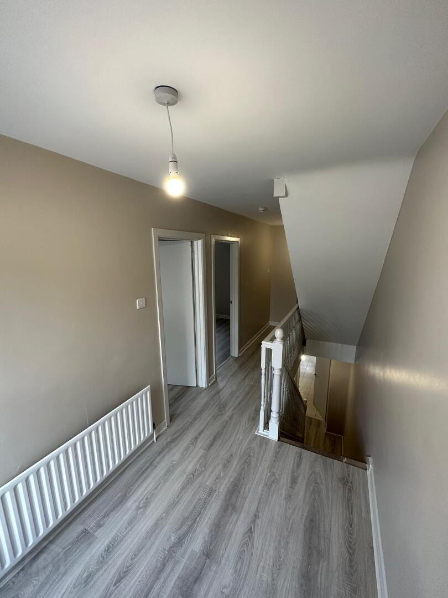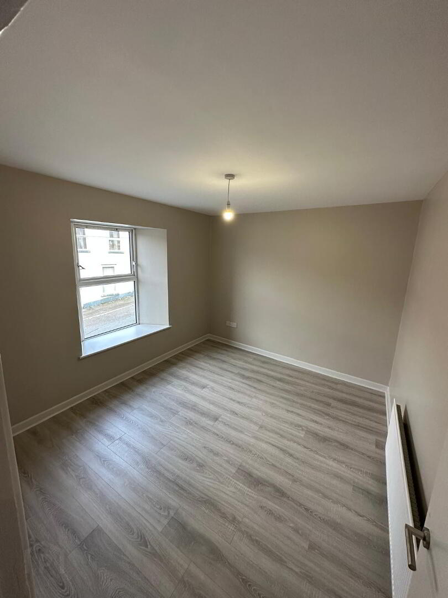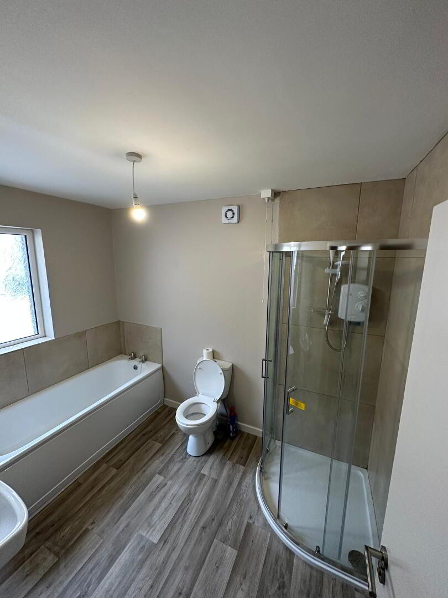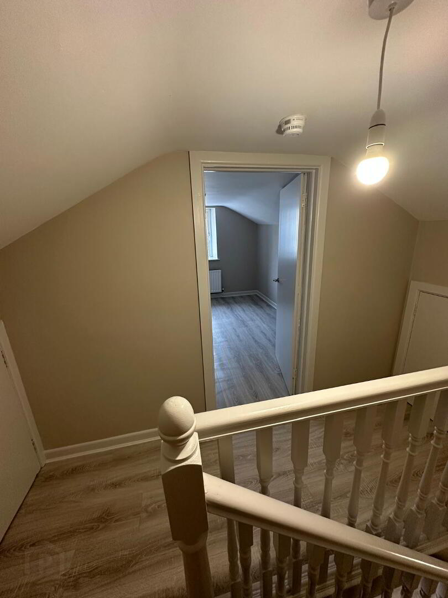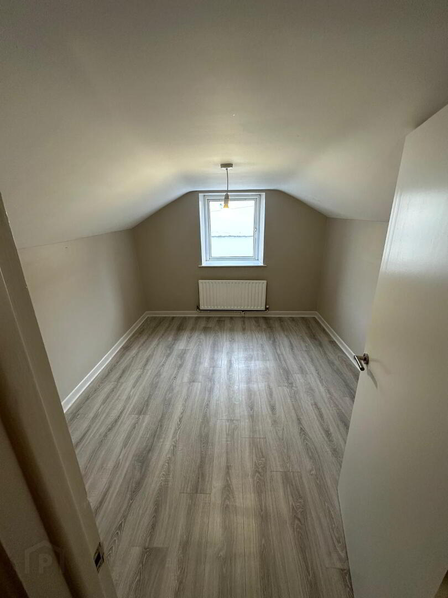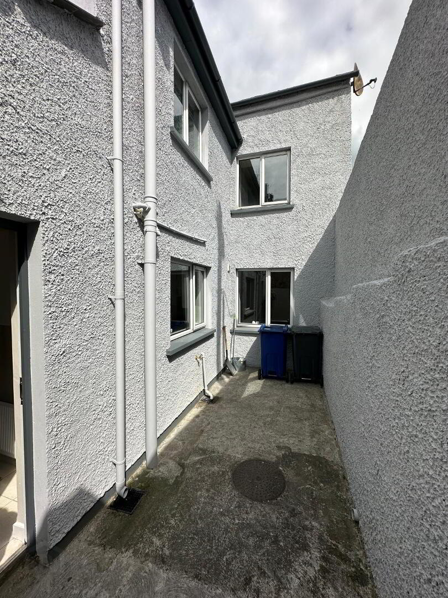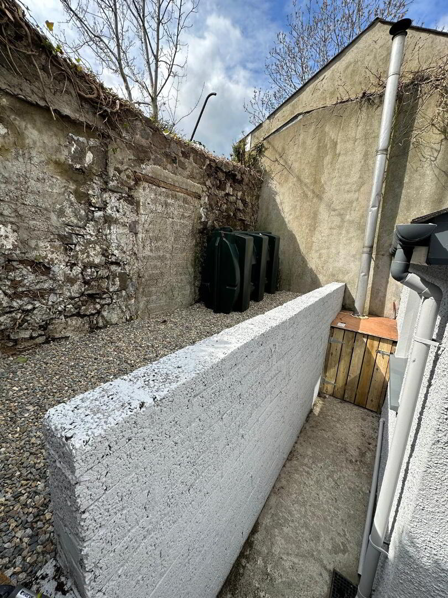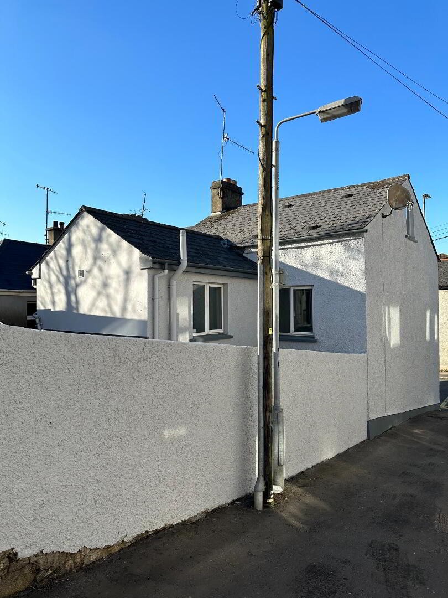19 Talbot Street, Newry, BT34 1HW
Offers Over £139,950
Property Overview
Status
For Sale
Style
End-terrace House
Bedrooms
4
Bathrooms
1
Receptions
1
Property Features
Tenure
Not Provided
Energy Rating
Heating
Oil
Broadband
*³
Property Financials
Price
Offers Over £139,950
Stamp Duty
Rates
£1,066.38 pa*¹
Typical Mortgage
For Sale: 19 Talbot Street, Newry, BT34 1HW.
This spacious four-bedroom end-terrace townhouse with ground floor bedroom, enjoys a good position within Newry City situated on Talbot Street, with an open outlook to the front and an enclosed rear yard. The property is convenient to the local shops and primary school as well as with easy access for commuters to the A1 Dublin to Belfast Dual carriageway. Recently refurbished, this property is an ideal home or investment opportunity, ready for immediate occupancy.
Accommodation in brief:
Ground Floor
Entrance Hall 6.10m x 1.90m. Laminate flooring.
Living Room 3.30m x 2.90m. Laminate flooring, T.V. Point.
Kitchen/Dining 3.50m x 2.90m. Tiled floor, Modern fitted kitchen with high and low level units, stainless sink & drainer, freestanding oven and hob.
Utility Room 2.90m x 1.70m. Plumbed for washing machine & fridge freezer.
Bedroom 1 3.50m x 3.00m. Laminate flooring.
First Floor
Bedroom 2 3.50m x 3.00m. Laminate flooring.
Bedroom 3 3.50m x 3.00m. Laminate flooring.
Bedroom 4 3.50m x 3.00m. Laminate flooring.
Bathroom 3.00m x 2.20m. Bathroom suite comprising of toilet, wash hand basin, electric shower, lino floor, partially tiled walls.
Additional Features:
- Oil fired Central heating
- Close to local amenities
- PVC Double Glazed
- Fibre broadband
- Small yard to rear
- Ideal for first time buyers or investors
DISCLAIMER: Whilst we endeavour to make our sales details accurate and reliable, the agents and vendors take no responsibility for any error, mis-statement or omission in these details. We have not tested any appliances or services within this property and cannot verify them to be in working order or within the vendor/s ownership. Intending purchasers should make appropriate enquiries through their own solicitors prior to exchange of contract. Measurements and floor plans are approximate and for guidance only.
Travel Time From This Property

Important PlacesAdd your own important places to see how far they are from this property.
Agent Accreditations



