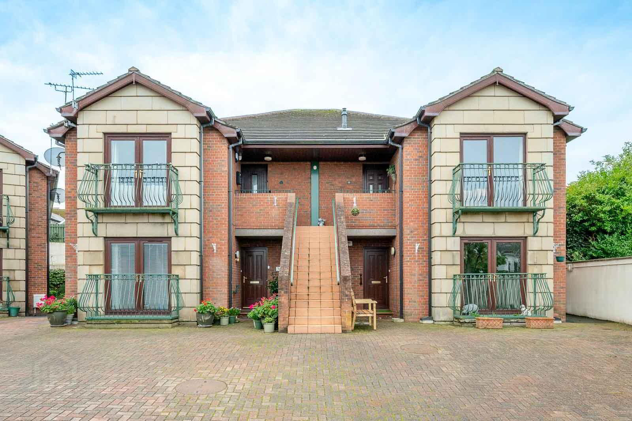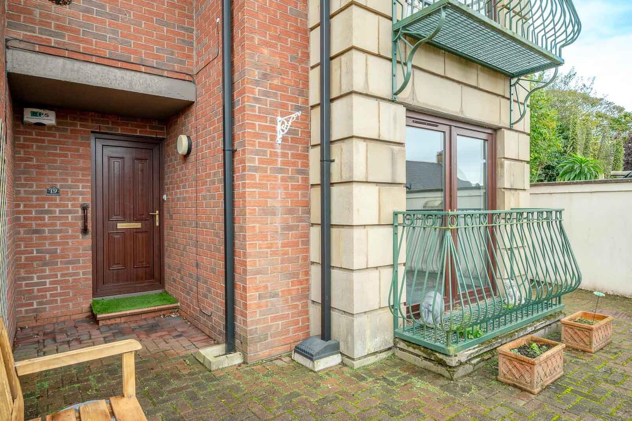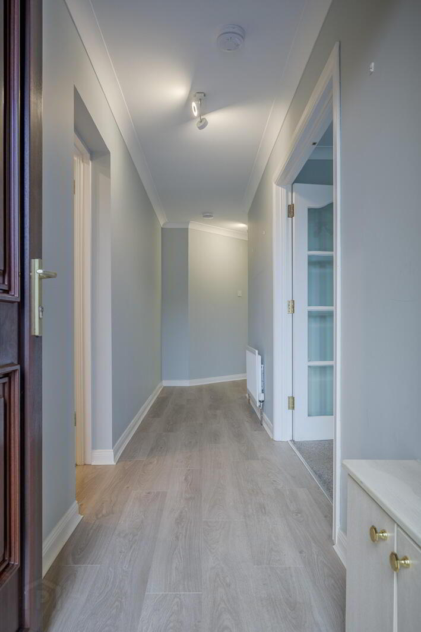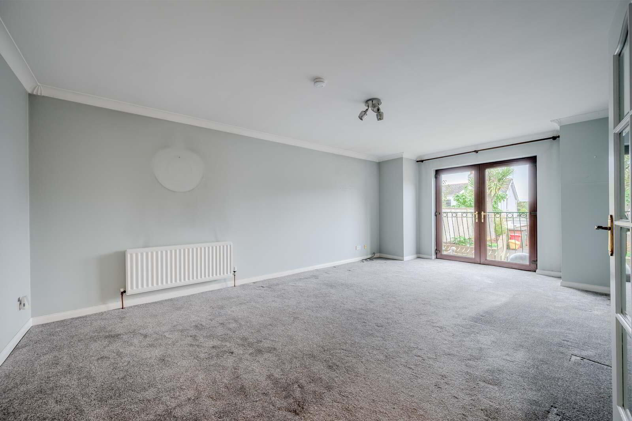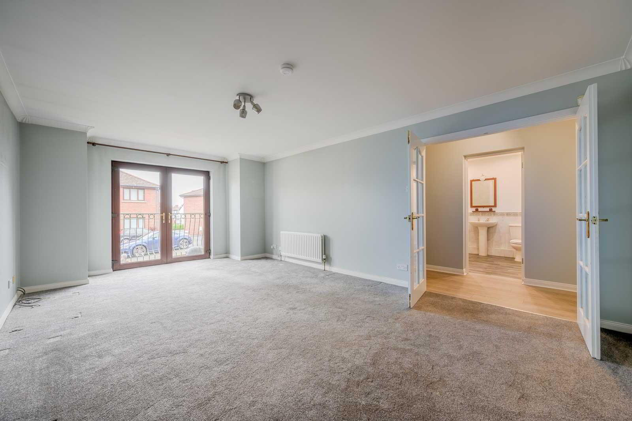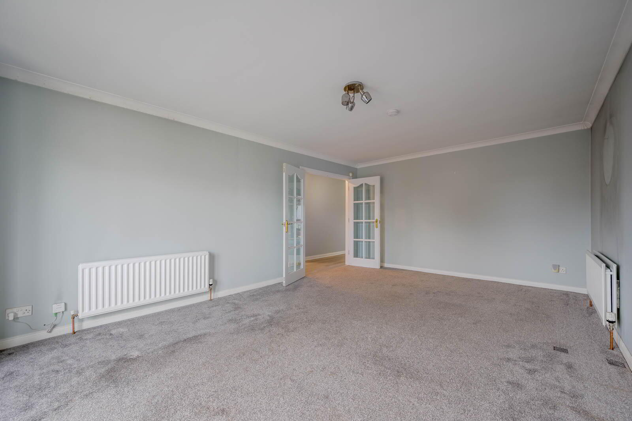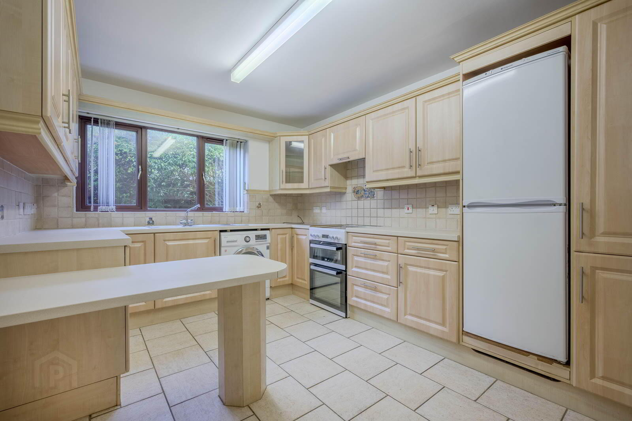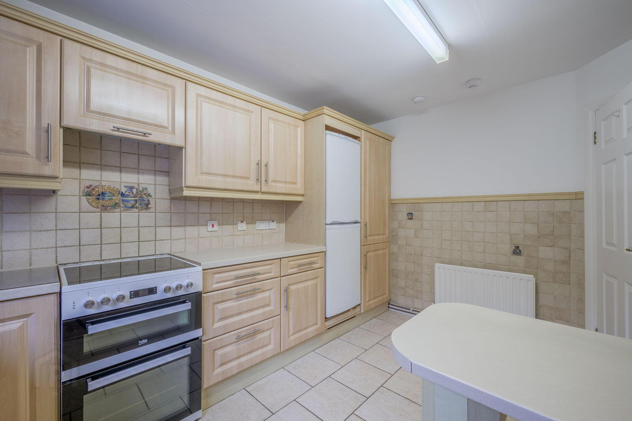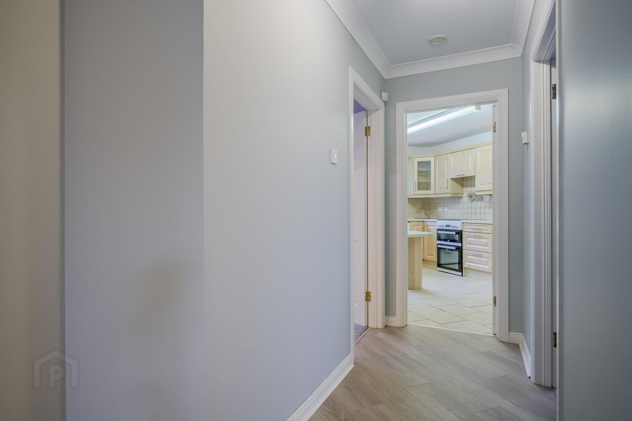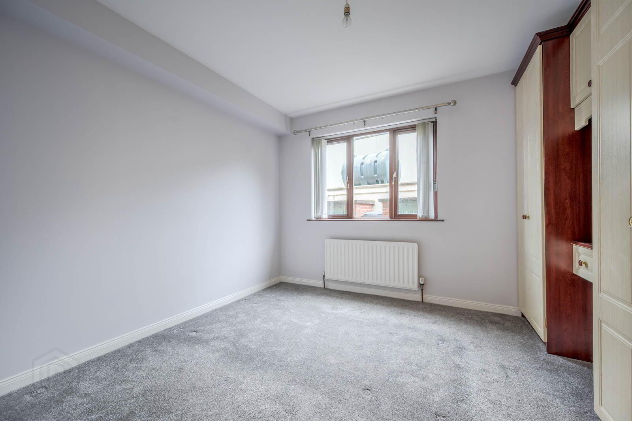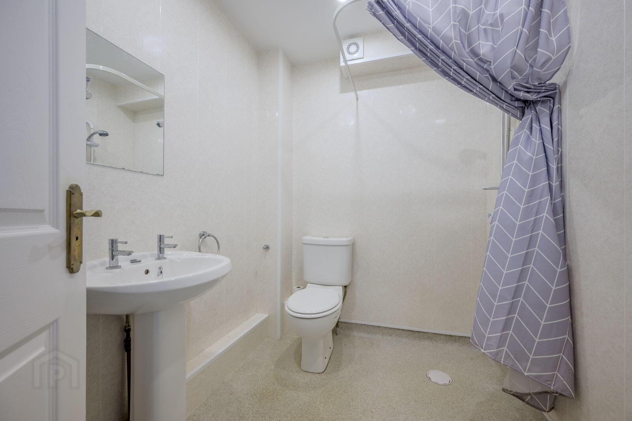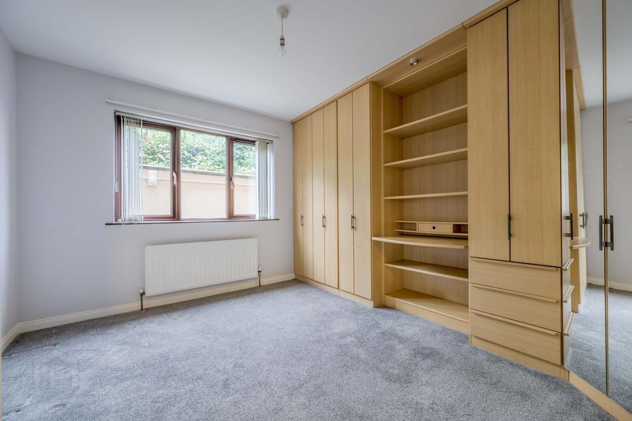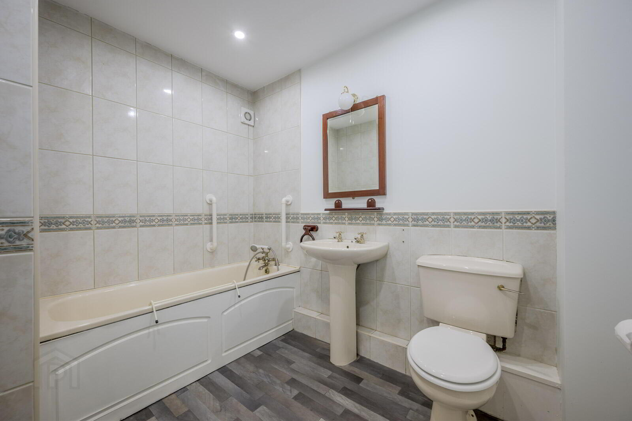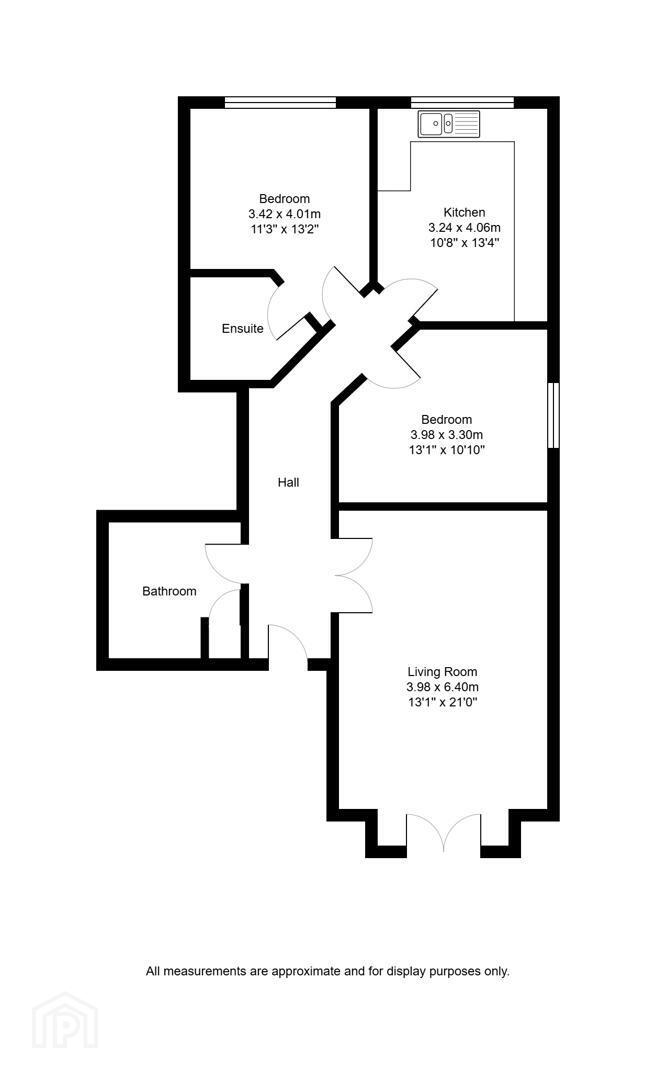19 Sandringham Court, Bangor, BT20 5JE
Offers Around £164,950
Property Overview
Status
For Sale
Style
Apartment
Bedrooms
2
Bathrooms
2
Receptions
1
Property Features
Tenure
Freehold
Energy Rating
Broadband Speed
*³
Property Financials
Price
Offers Around £164,950
Stamp Duty
Rates
£1,144.56 pa*¹
Typical Mortgage
Additional Information
- Outstanding Ground Floor Apartment in Popular Small Development
- Convenient Position Right in the Heart of Ballyholme in Bangor
- Large Living Room with Privately Owned Balcony
- Kitchen with Casual Dining Area
- Two Bedrooms, Both with Excellent Ranges of Built-in Furniture
- Main Bedroom with En Suite Wet Room
- Bathroom with Three Piece Suite
- Phoenix Gas Heating
- uPVC Double Glazed Windows
- Communal Resident and Visitor Parking
- In Close Proximity to Many Amenities
- Demand Anticipated to be High
- Early Viewing Essential
Located in this extremely popular and small development right in the heart of Ballyholme here is an ideal opportunity to purchase a fantastic ground floor apartment with no onward chain. Conveniently positioned, there are many amenities close by which include shops, cafes, restaurants, Ballyholme esplanade and beach and Ballyholme Primary School. The apartment itself is deceptively spacious and comprises a good sized living room, kitchen with casual dining area, two bedrooms, both with excellent ranges of built-in furniture and with the main bedroom also benefitting from an en suite wet room, as well as a separate bathroom with three piece suite. Outside there is communal resident and visitor parking as well as a privately owned balcony accessed off the living room. Other benefits include Phoenix Gas heating and uPVC double glazed windows. Demand is anticipated to be high and from a wide range of prospective purchasers including the retired, downsizers, first time buyers, young professionals, holiday home market and investors. A viewing is thoroughly recommended at your earliest opportunity so as to appreciate it in its entirety.
- GROUND FLOOR
- Covered Entrance Porch
- uPVC front door to reception hall.
- Reception Hall
- Laminate wood effect floor, cornice ceiling.
- Good Size Living Room 6.1m x 3.66m
- at widest points uPVC double glazed French doors to privately owned balcony.
- Kitchen 3.66m x 2.74m
- at widest points Range of high and low level units, laminate work surfaces, one and a half bowl single drainer stainless steel sink unit with mixer tap, space for cooker, tiled splashback, extractor fan above, recess for fridge freezer, plumbed for washing machine, integrated wine rack, breakfast bar, part tiled walls, fully tiled floor, gas fired boiler, glass display cabinet with built-in lighting.
- Bedroom One 3.66m x 3.35m
- at widest points to include en suite Range of built-in furniture to include wardrobes and dressing table.
- En Suite Wet Room
- Comprising shower, low flush WC, pedestal wash hand basin, chrome heated towel rail, extractor fan.
- Bedroom Two 3.66m x 3.05m
- into robes at widest points Extensive range of built-in furniture to include wardrobes and shelving.
- Bathroom
- Three piece suite comprising panelled bath with mixer tap, telephone hand shower, pedestal wash hand basin, low flush WC, part tiled walls, shelved airing cupboard, extractor fan.
Travel Time From This Property

Important PlacesAdd your own important places to see how far they are from this property.
Agent Accreditations



