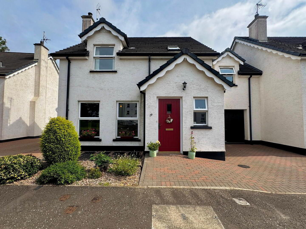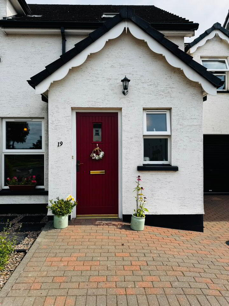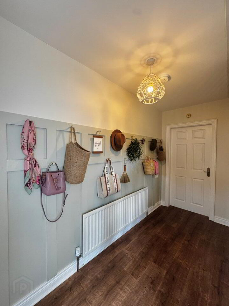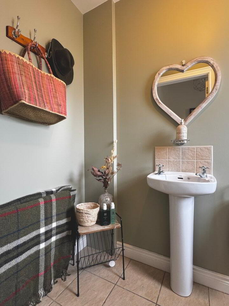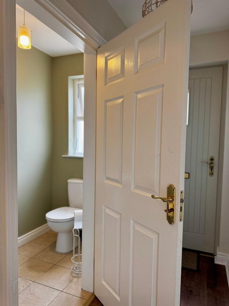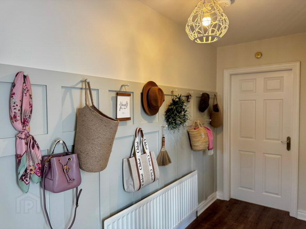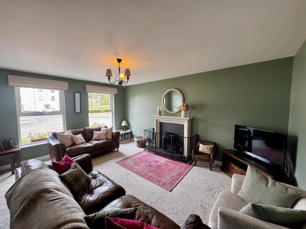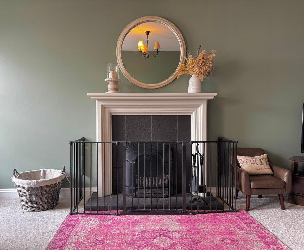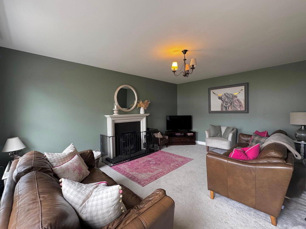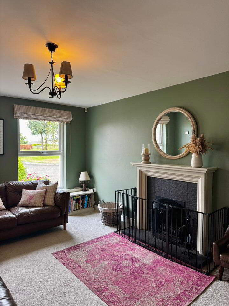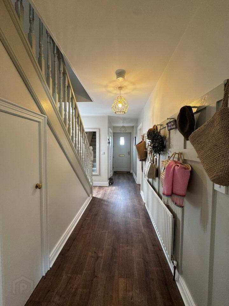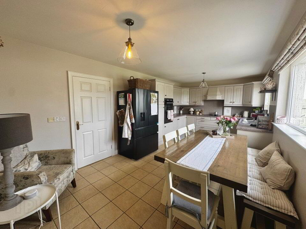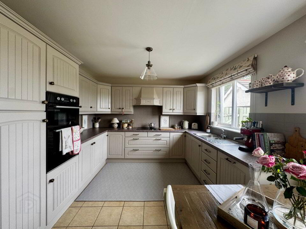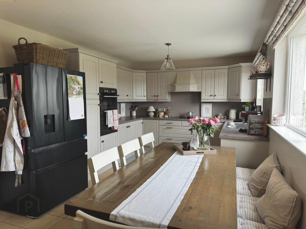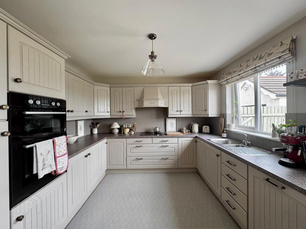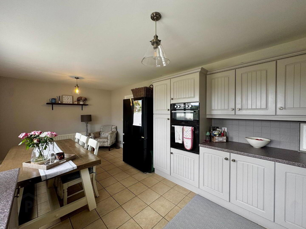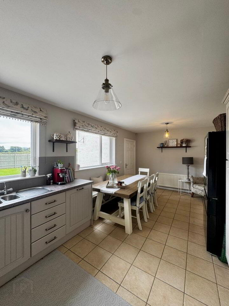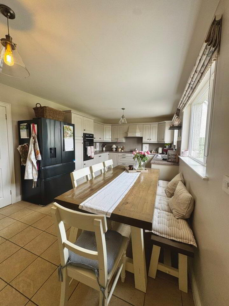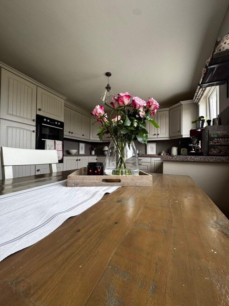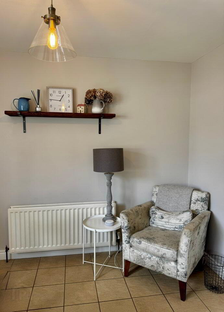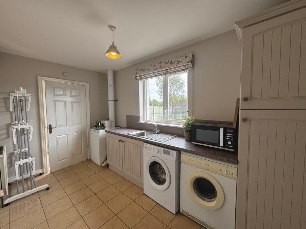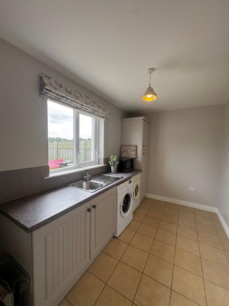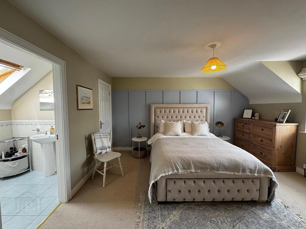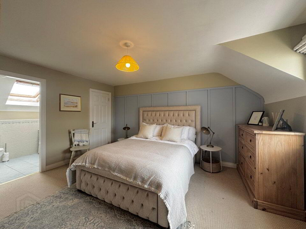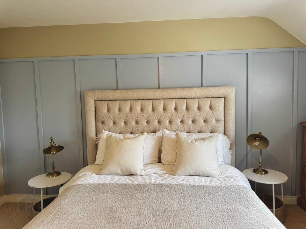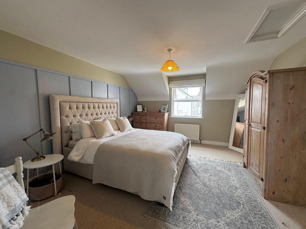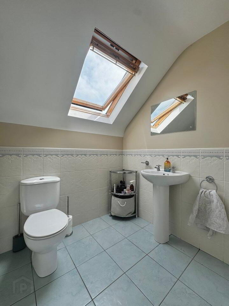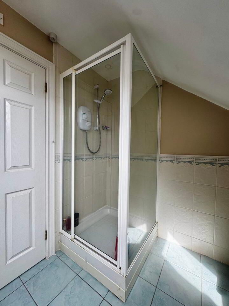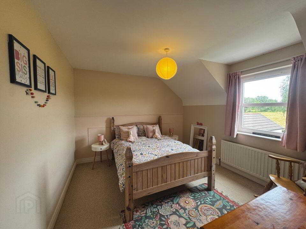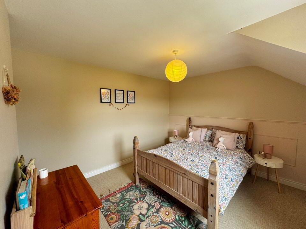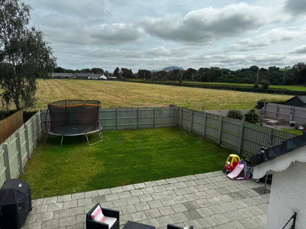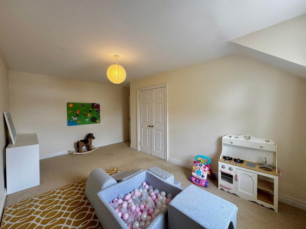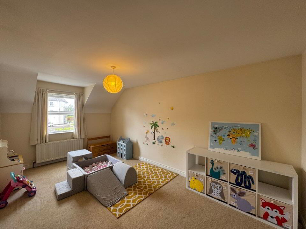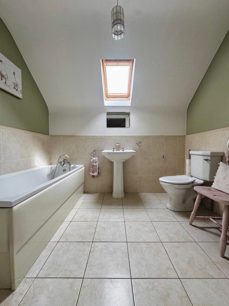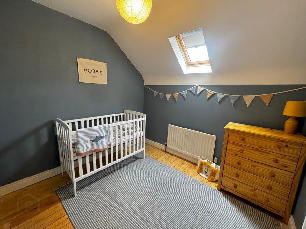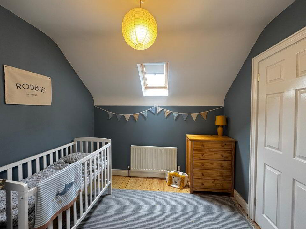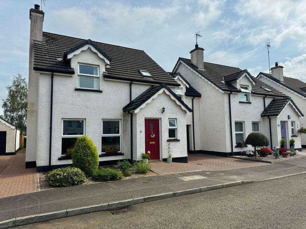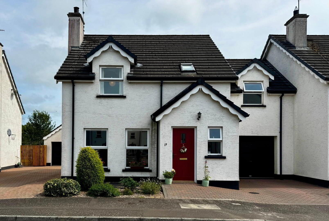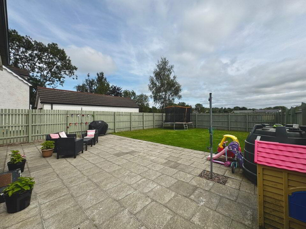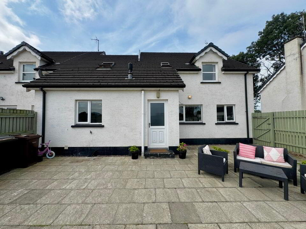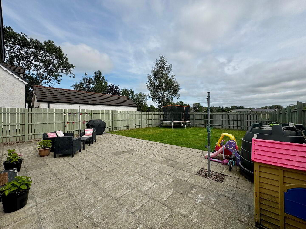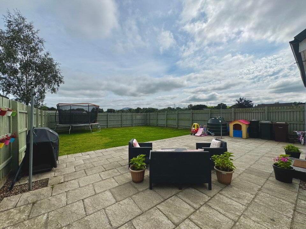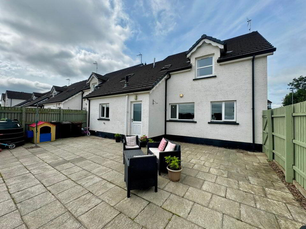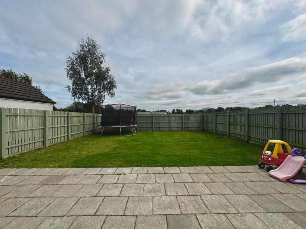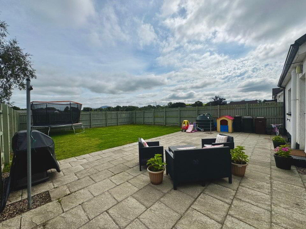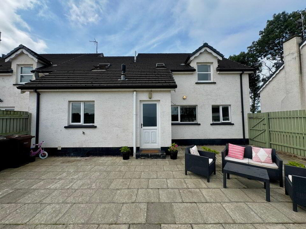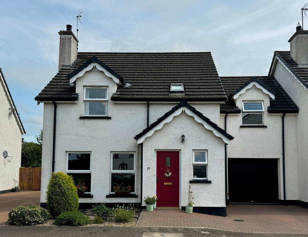19 Motte Farm, Broughshane, Ballymena, BT43 7GX
Offers Over £235,000
Property Overview
Status
Under Offer
Style
Semi-detached House
Bedrooms
4
Bathrooms
2
Receptions
1
Property Features
Size
151 sq m (1,625 sq ft)
Tenure
Not Provided
Energy Rating
Heating
Oil
Broadband Speed
*³
Property Financials
Price
Offers Over £235,000
Stamp Duty
Rates
£1,674.00 pa*¹
Typical Mortgage
My oh my this is an incredibly special home with all the adorable family feels
that will steal your heart away & it brings a whole new meaning to “Home Sweet Home”
An amazing bright & versatile accommodation layout extending to a very impressive 1625sq ft offering
Reception hallway with beautiful wood panelling
Lovely big bright lounge with dual windows which floor this 17ft room with natural daylight & beautiful operational open fireplace
Absolutely stunning kitchen open plan dining/snug with extensive range of ‘Elephants Breath’ hand painted units
Brilliant big utility/laundry room
Integral garage 17’9 x 13’0
Downstairs & wash hand basin
First floor landing
FOUR fantastic sized bedrooms
Master bedroom with feature wood panelling & spacious ensuite
Family bathroom with modern white suite - bath, wc & wash hand basin
Absolutely EXCEPTIONAL presentation & decorative order throughout
Many beautiful finishing features & on trend colour palette
Really generous rear garden in mature lawn with extensive paved sun patio
Super private (backs onto open countryside ) safe & secure fully enclosed for young family & beloved furbies
Private pavior driveway parking
A lovely quiet, well settled cul de sac location easy walking distance into the eternally popular village of Broughshane
An absolutely adorable picture perfect inside & out feel good wee family home with the physical accommodation, presentation, location & asking price for some lucky buyer out there to live their very best life from
ACCOMMODATION COMPRISING
Reception hallway with understairs storage
Downstairs wc & wash hand basin
Lounge 17'2 x 12'8
Kitchen 20'7 x 11'2
Utility room 13'0 x 7'8
Integral Garage 17'9 x 13'0 with roller door
Stairs to first floor landing
Bedroom (1) 14'4 x 13'5 with ensuite
Bedroom (2) 12'10 x 11'2
Bedroom (3) 16'8 x 9'5
Bedroom (4) 8'8 x 8'0
Bathroom with bath, w.c & wash hand basin
EXTERIOR
The property enjoys front garden with variety of plants & shrubs
Pavior driveway
Pathway to side leading to fully enclosed rear garden
Super generous mature rear garden in lawn & extended paved patio
Travel Time From This Property

Important PlacesAdd your own important places to see how far they are from this property.
Agent Accreditations


