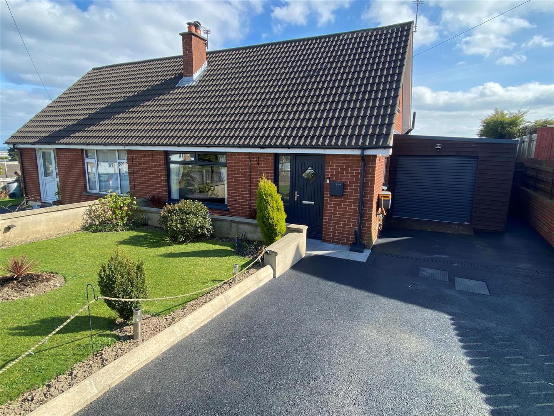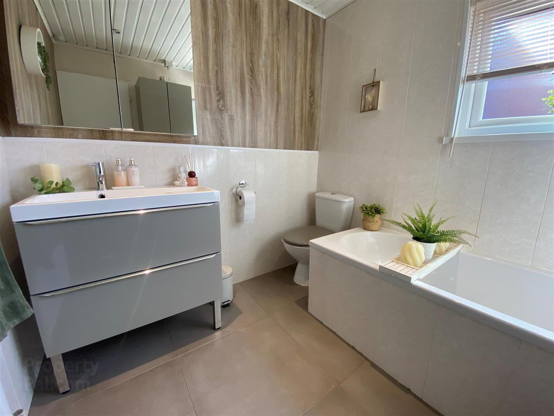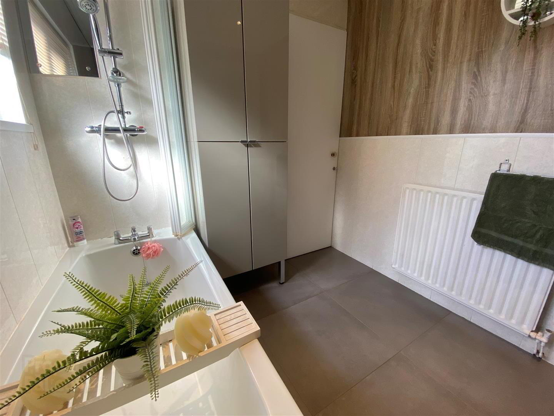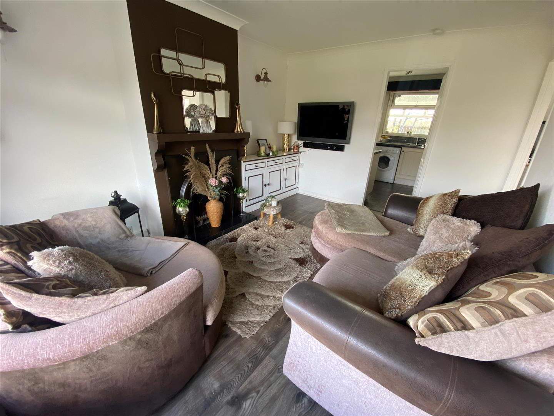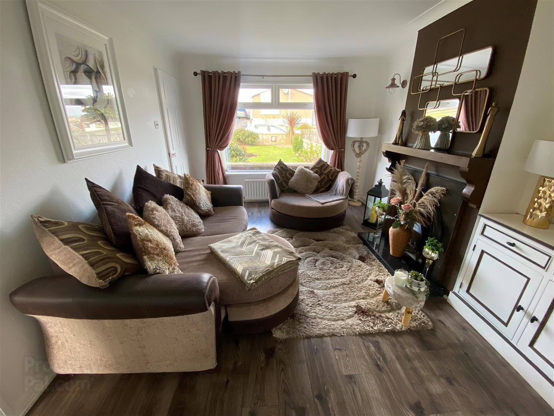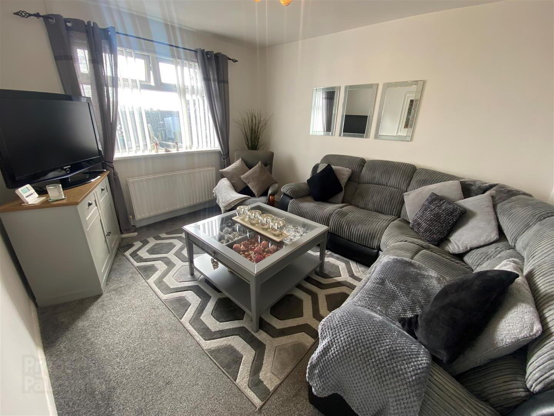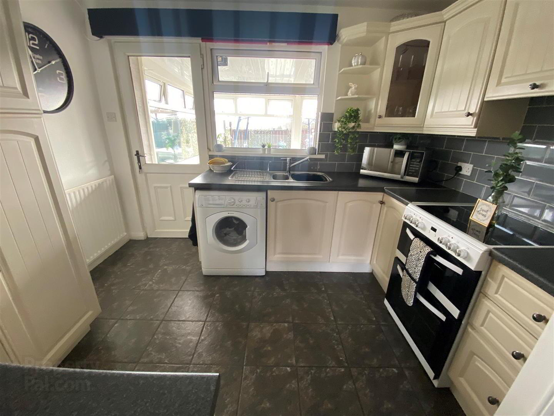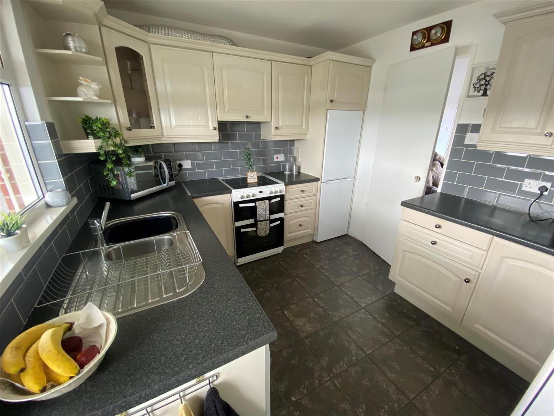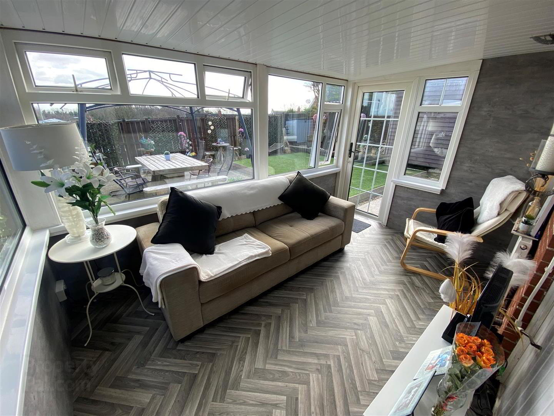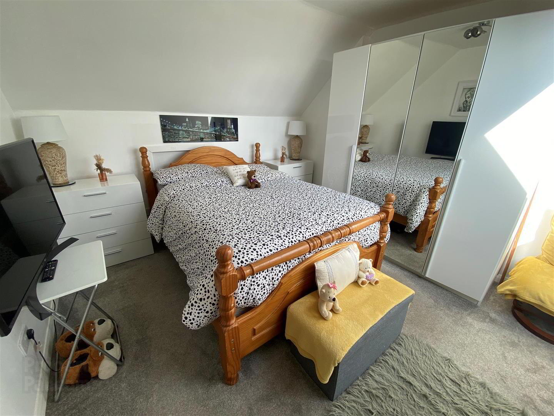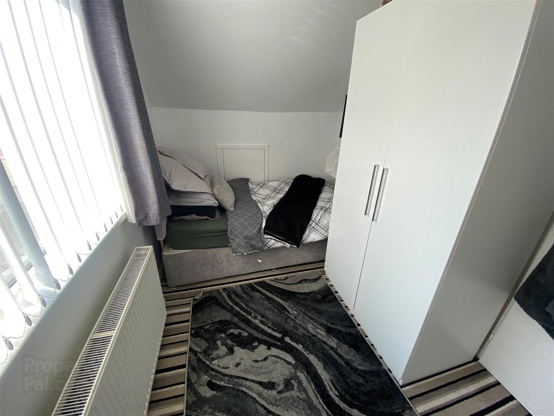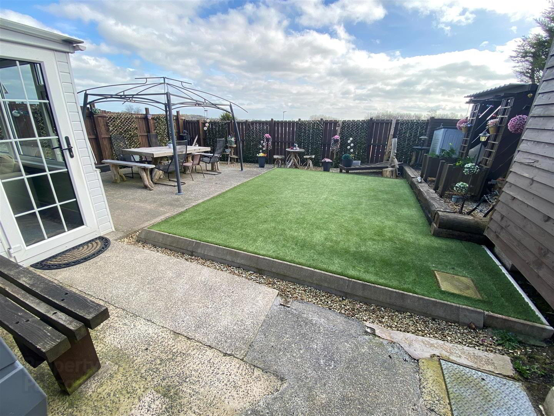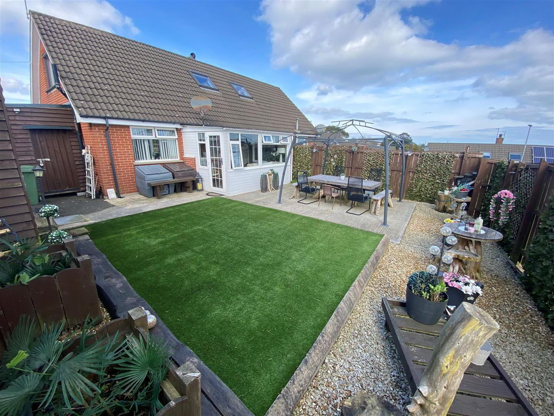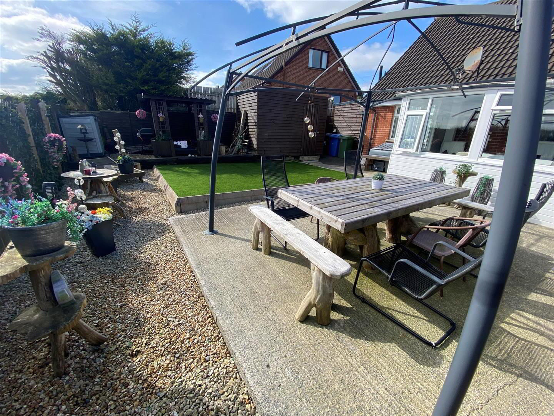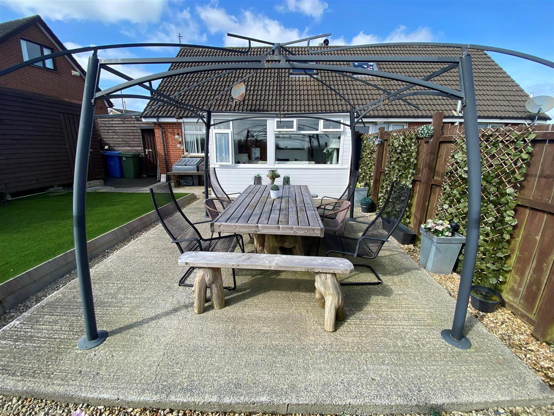19 Meadowvale, Bangor, BT19 1DA
Sale agreed
Property Overview
Status
Sale Agreed
Style
Semi-detached House
Bedrooms
3
Bathrooms
1
Receptions
1
Property Features
Tenure
Leasehold
Energy Rating
Broadband
*³
Property Financials
Price
Last listed at Offers Over £175,000
Rates
£882.27 pa*¹
Additional Information
- Flexible Accommodation
- 3 Bedrooms
- Spacious Lounge
- Phoenix Gas Heating System
- uPVC Double Glazing
- Cream Kitchen
- White Bathroom Suite
- Well Presented Throughout
For those who get out of the starting blocks first, a successful outcome is always assured.In respect of this particular home therefore, you're definitely under starters orders, as you have the opportunity to acquire a really comfy home, that has been kept to a good standard and has been well maintained. These attractions are further enhanced by an extremely appealing asking price, which should well suit the budget of most first time buyers. When price, property type, specification and location all come together successfully, as it does with this home, then being the lucky buyer depends on quickness of response. We suggest therefore you make a viewing appointment, for, what could be, your perfect first time purchase.
- ACCOMMODATION
- uPVC double glazed entrance door with leaded glass design and side panel.
- ENTRANCE HALL
- Built-in storage cupboard.
- BATHROOM
- White suite comprising: Panelled bath with mixer taps and Thermostatic shower over with Drencher. Vanity unit with inset wash hand basin and mixer taps. W.C. PVC panelled walls. Ceramic tiled floor. Pine ceiling with 3 low voltage downlights.
- LOUNGE 4.27m x 3.28m (14'0" x 10'9")
- Open fireplace with cast iron surround with granite hearth and wood mantel. Laminated wood flooring.
- KITCHEN 3.28m x 2.79m (10'9" x 9'2")
- Range of cream high and low level units, 2 glass fronted corner display cabinets. Cooker hood with light and extractor. 11/2 tub single drainer stainless steel sink unit with mixer taps. Plumbed for washing machine. Part tiled walls. Ceramic tiled floor. uPVC double glazed back door.
- LEAN TO 3.63m x 2.36m (11'11" x 7'9")
- FAMILY ROOM/BEDROOM 3 3.71m x 3.20m (12'2" x 10'6")
- Understairs storage cupboard.
- STAIRS TO LANDING
- Built-in robe.
- BEDROOM 1 3.66m x 3.35m (12'0" x 11'0")
- Double glazed Velux window.
- BEDROOM 2 3.35m x 2.16m (11'0" x 7'1")
- Access to eaves. Dimmer switch.
- OUTSIDE
- TIMBER STORE 3.43m x 2.95m (11'3" x 9'8")
- Electric roller door. Light and power.
- FRONT
- Garden in lawn. 2 Lights. Tap.
- REAR
- Garden in artificial grass. Light. Tap.
- TIMBER SHED 3.05m x 2.13m (10'0" x 7'0")
- Light and power.
Travel Time From This Property

Important PlacesAdd your own important places to see how far they are from this property.
Agent Accreditations

Not Provided


