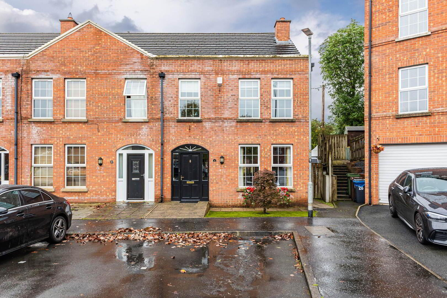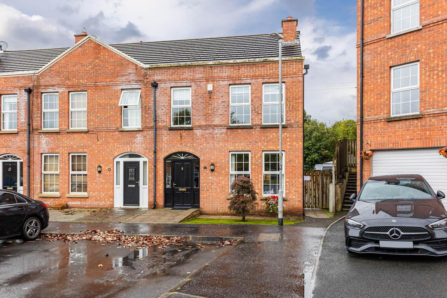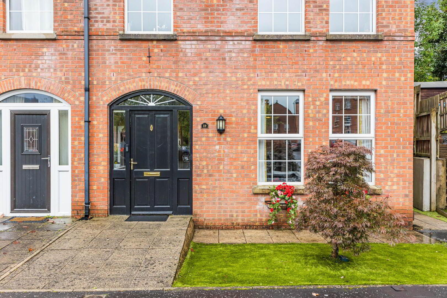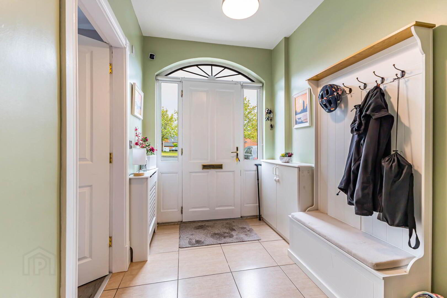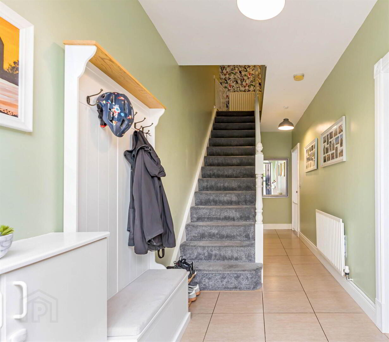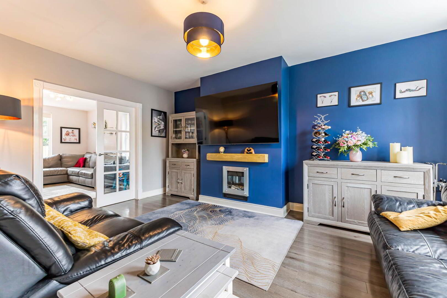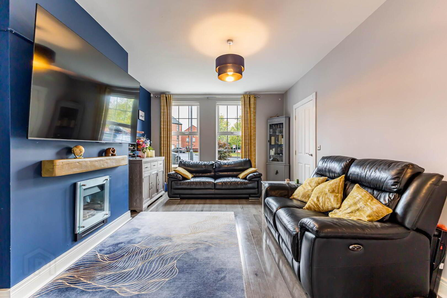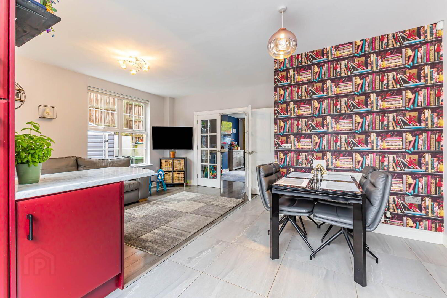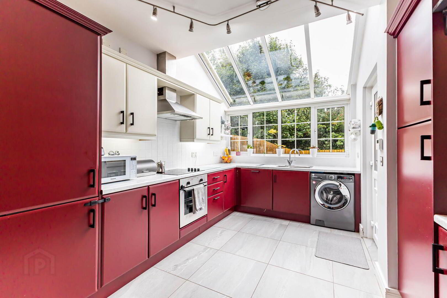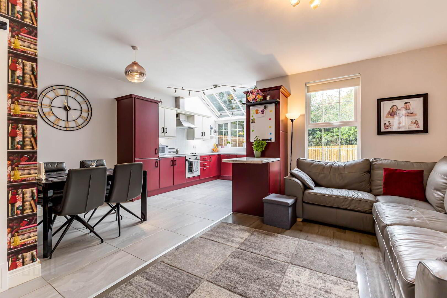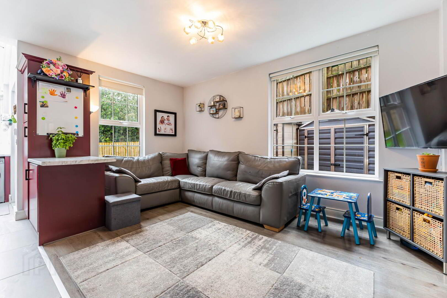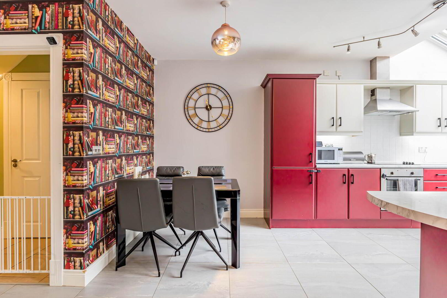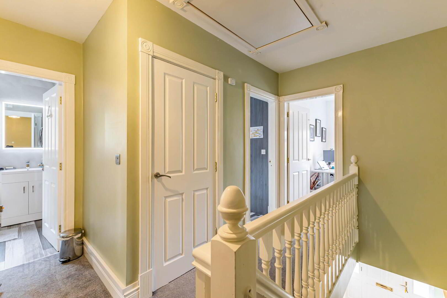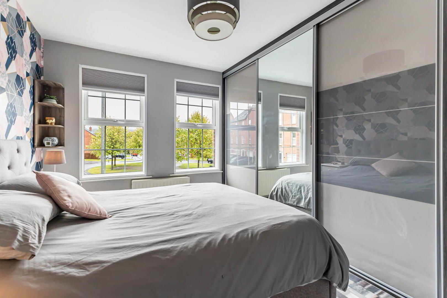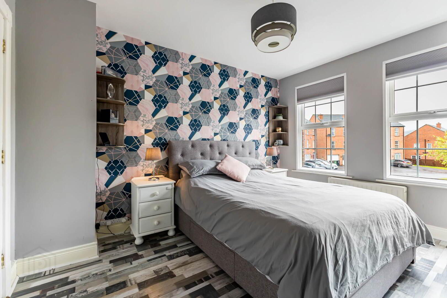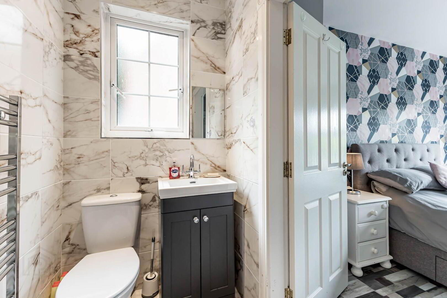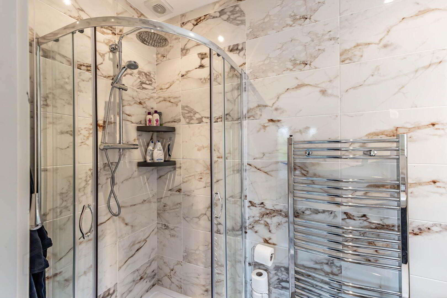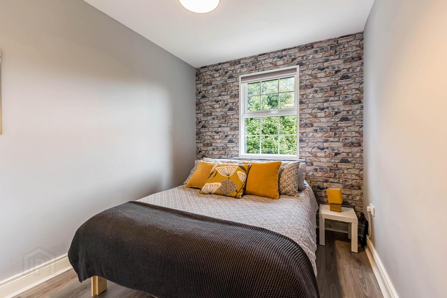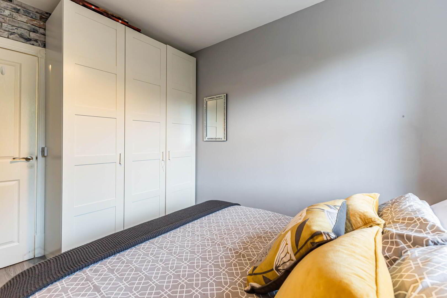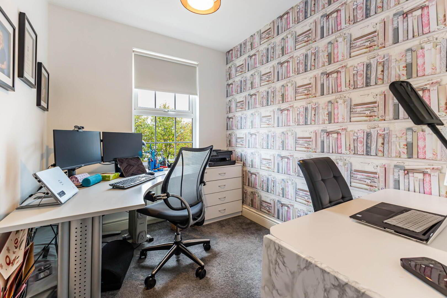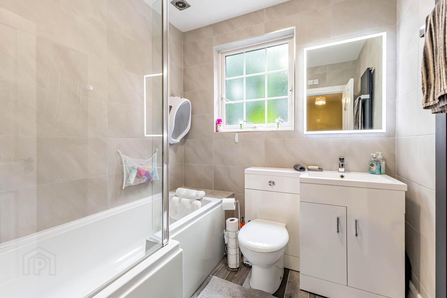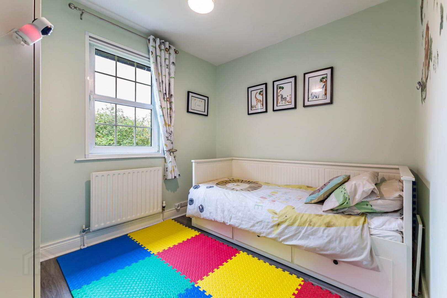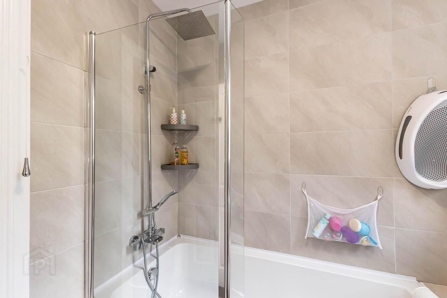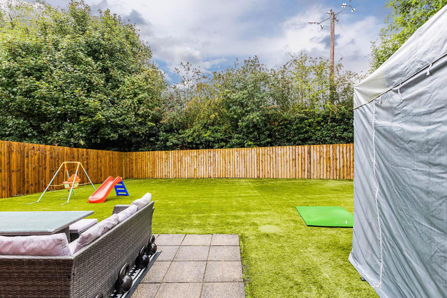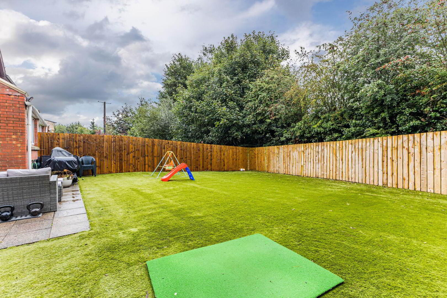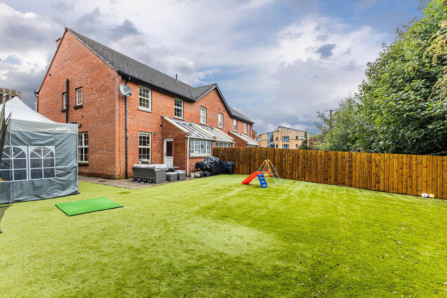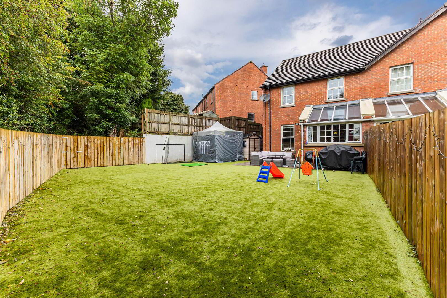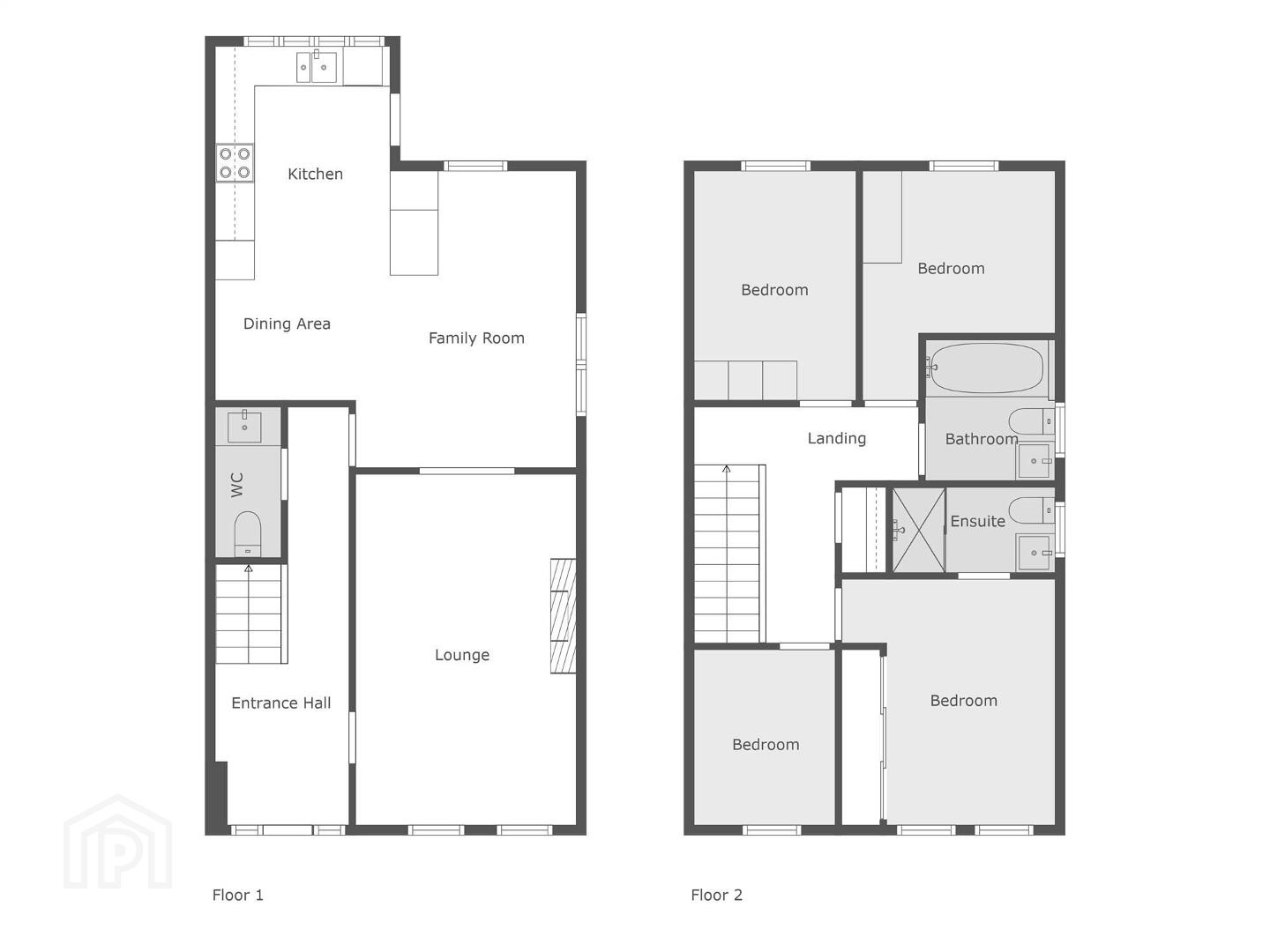For sale
Added 14 hours ago
19 Killeaton Place, Dunmurry, Belfast, BT17 9HR
Offers Over £269,500
Property Overview
Status
For Sale
Style
End Townhouse
Bedrooms
4
Receptions
1
Property Features
Tenure
Not Provided
Energy Rating
Heating
Gas
Broadband Speed
*³
Property Financials
Price
Offers Over £269,500
Stamp Duty
Rates
£1,455.68 pa*¹
Typical Mortgage
Additional Information
- Stunning 4-Bedroom End Townhouse
- Contemporary Open-Plan Kitchen / Living / Dining Area - the heart of the home
- Separate Lounge - with a feature gas fire and attractive laminate flooring
- Convenient Downstairs WC
- 4 Spacious Bedrooms, including a principal bedroom with an updated modern ensuite shower room
- Gas Fired central heating and double glazed windows
- Modern Family Bathroom, with a sleek 3-piece suite
- Generous Rear Gardens (artificial grass), with patio area ideal for relaxing or entertaining
- Set within a small, exclusive development in a highly sought-after area, this impressive end townhouse combines stylish living with everyday convenience
- Close to excellent schools, local shops, Lisburn & Belfast, the property offers superb transport links with easy access to bus routes & train services, perfect for families & commuters alike
Set within a small and highly regarded development, this stylish and versatile accommodation in a convenient location close to local schools, shops, Lisburn and Belfast, with easy access to bus routes and train services. The property boasts four well-proportioned bedrooms, including a principal bedroom with a modern, updated ensuite shower room. Living space is both generous and flexible, with an open plan kitchen/living/dining area complemented by a separate, good-sized lounge featuring a gas fire and laminate flooring. A downstairs WC adds practicality for family living. Upstairs, a modern bathroom with a 3-piece suite serves the additional bedrooms. Externally, this home enjoys a large rear garden with a patio area, perfect for entertaining or relaxing outdoors. Offering modern comfort, spacious accommodation, and an enviable setting, this property is an excellent opportunity for families and professionals alike.
Ground Floor
- Hardwood front door to . . .
- ENTRANCE HALL:
- 6.4m x 2.06m (21' 0" x 6' 9")
Ceramic tiled floor. - LOUNGE:
- 5.38m x 3.38m (17' 8" x 11' 1")
Feature fireplace with gas fire, laminate flooring. Double doors to . . . - KITCHEN:
- 3.58m x 3.43m (11' 9" x 11' 3")
Range of high and low level units, four ring ceramic hob, electric oven underneath, extractor hood, i.5 bowl stainless steel sink unit, integrated fridge, freezer and dishwasher. Open to . . . - DINING AREA:
- 2.16m x 1.85m (7' 1" x 6' 1")
Open to . . . - LIVING AREA:
- 4.55m x 3.38m (14' 11" x 11' 1")
- DOWNSTAIRS W.C.:
- Wash hand basin, low flush wc, ceramic tiled floor.
First Floor
- LANDING:
- Hotpress storage, access to floored and shelved roofspace.
- PRINCIPAL BEDROOM:
- 3.76m x 3.28m (12' 4" x 10' 9")
Built-in wardrobes. - ENSUITE SHOWER ROOM:
- Shower, low flush wc, vanity unit with wash hand basin, chrome heated towel rail, fully tiled, extractor fan.
- BEDROOM (2):
- 3.53m x 2.95m (11' 7" x 9' 8")
- BEDROOM (3):
- 3.53m x 2.46m (11' 7" x 8' 1")
- BEDROOM (4):
- 2.69m x 2.16m (8' 10" x 7' 1")
Currently used as an office. - FAMILY BATHROOM:
- Panelled bath with shower over, low flush wc, vanity unit with wash hand basin, tiled walls, vertical towel rail.
Outside
- To the rear, enjoy a spacious private garden( artificial grass ) so easily maintained! perfect for children to play, summer barbecues, or unwinding on the patio after a long day.
Directions
Killeaton Place is located off Queensway, Dunmurry.
--------------------------------------------------------MONEY LAUNDERING REGULATIONS:
Intending purchasers will be asked to produce identification documentation and we would ask for your co-operation in order that there will be no delay in agreeing the sale.
Travel Time From This Property

Important PlacesAdd your own important places to see how far they are from this property.
Agent Accreditations



