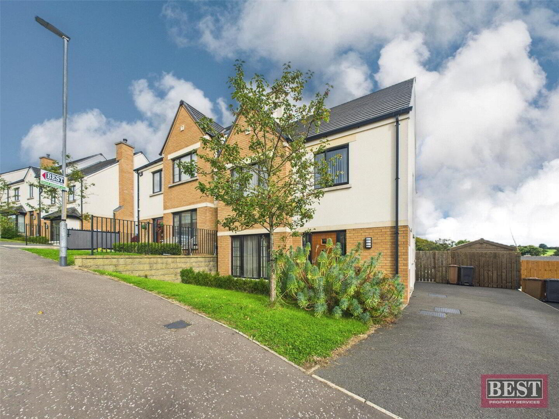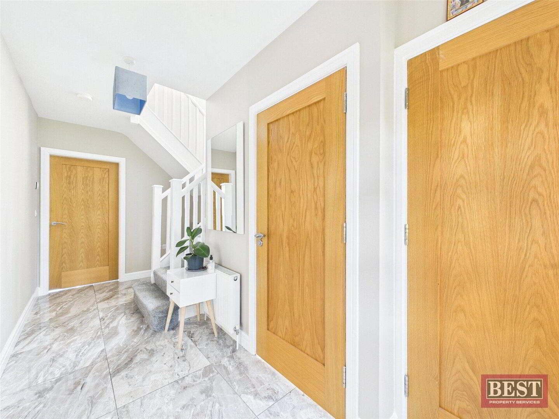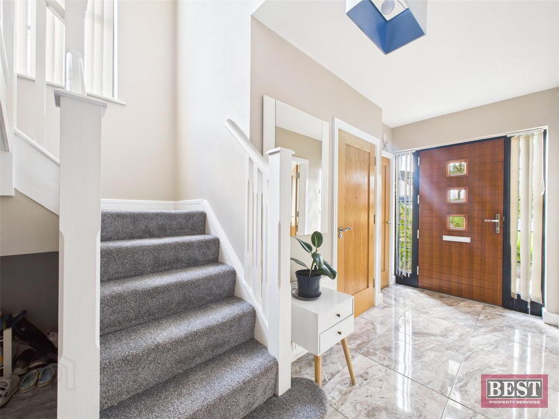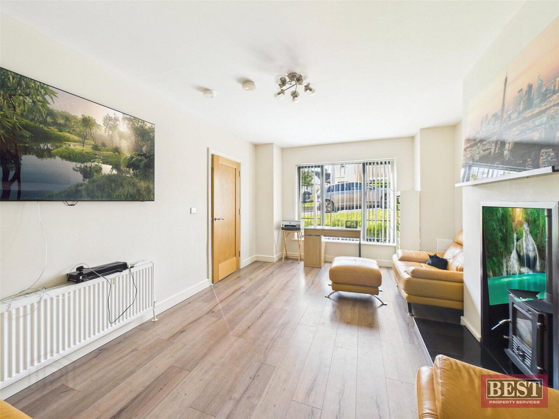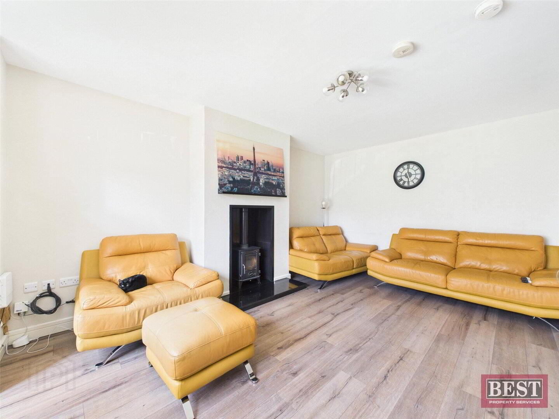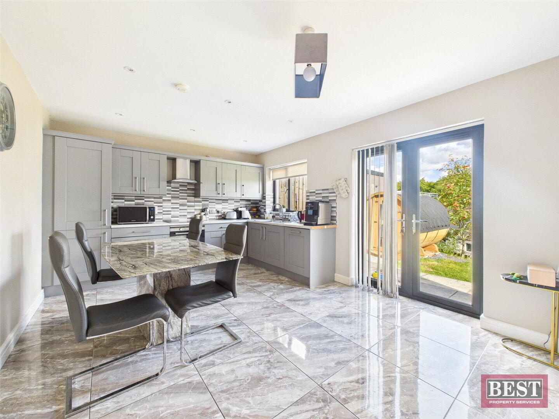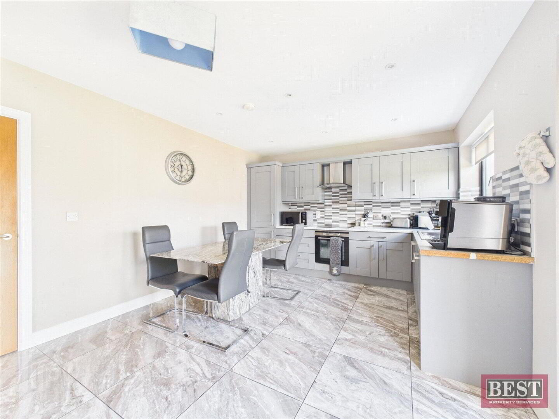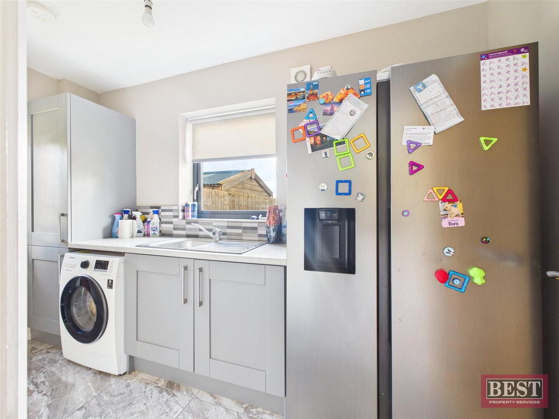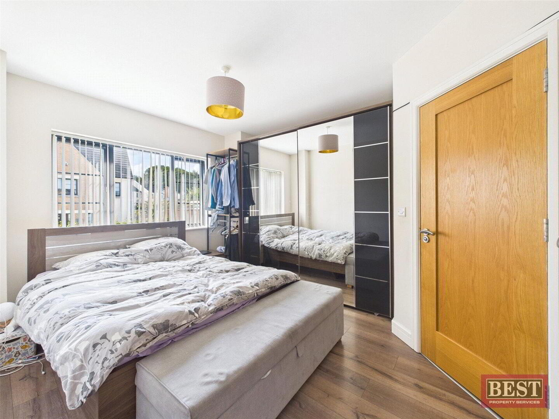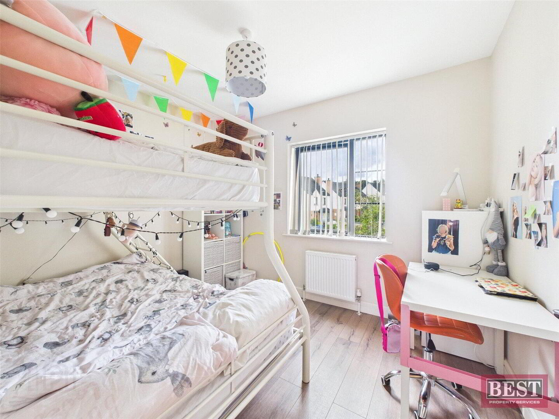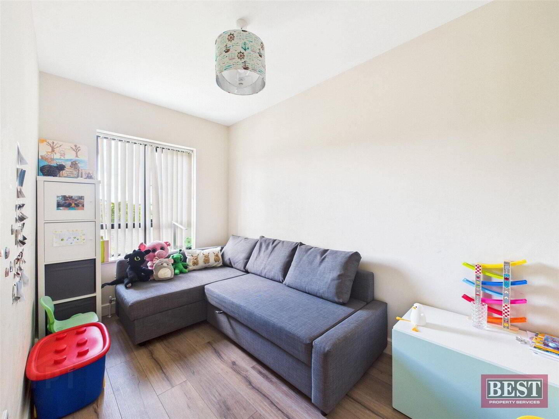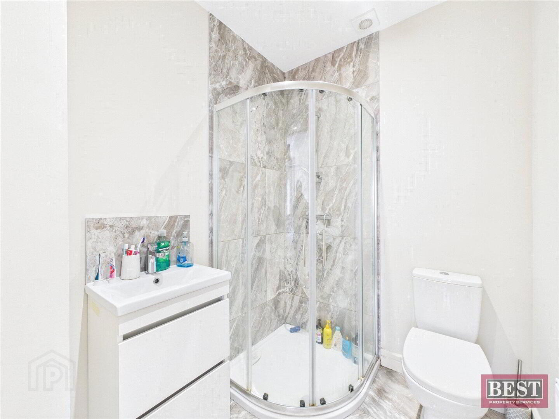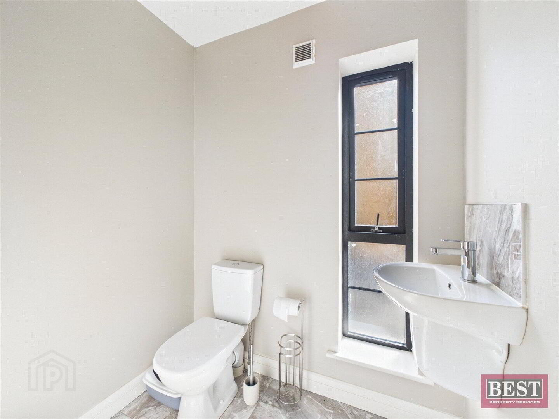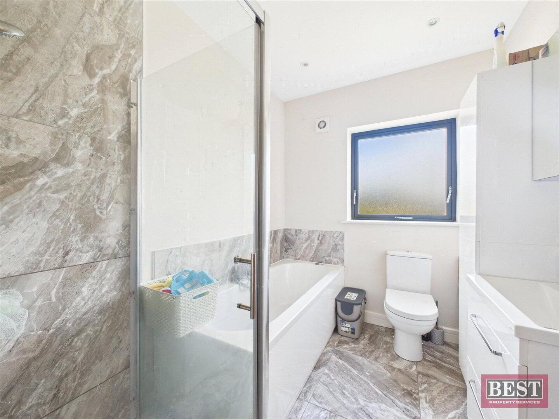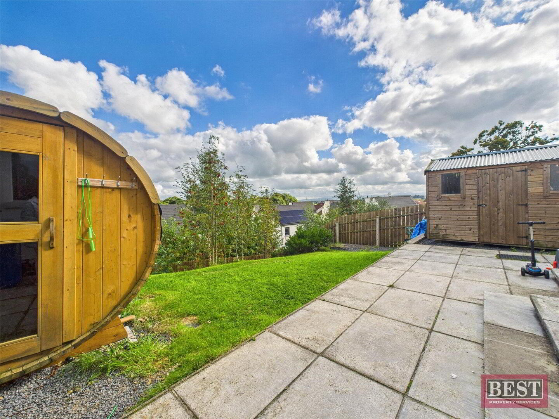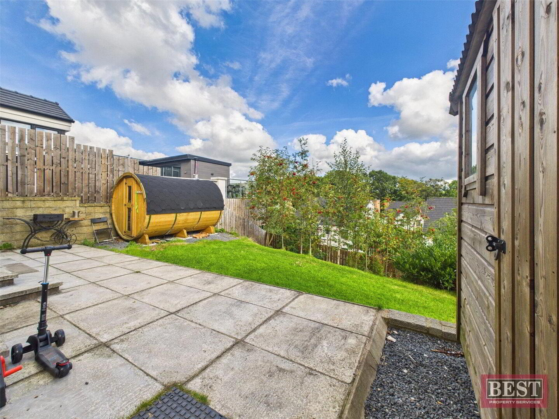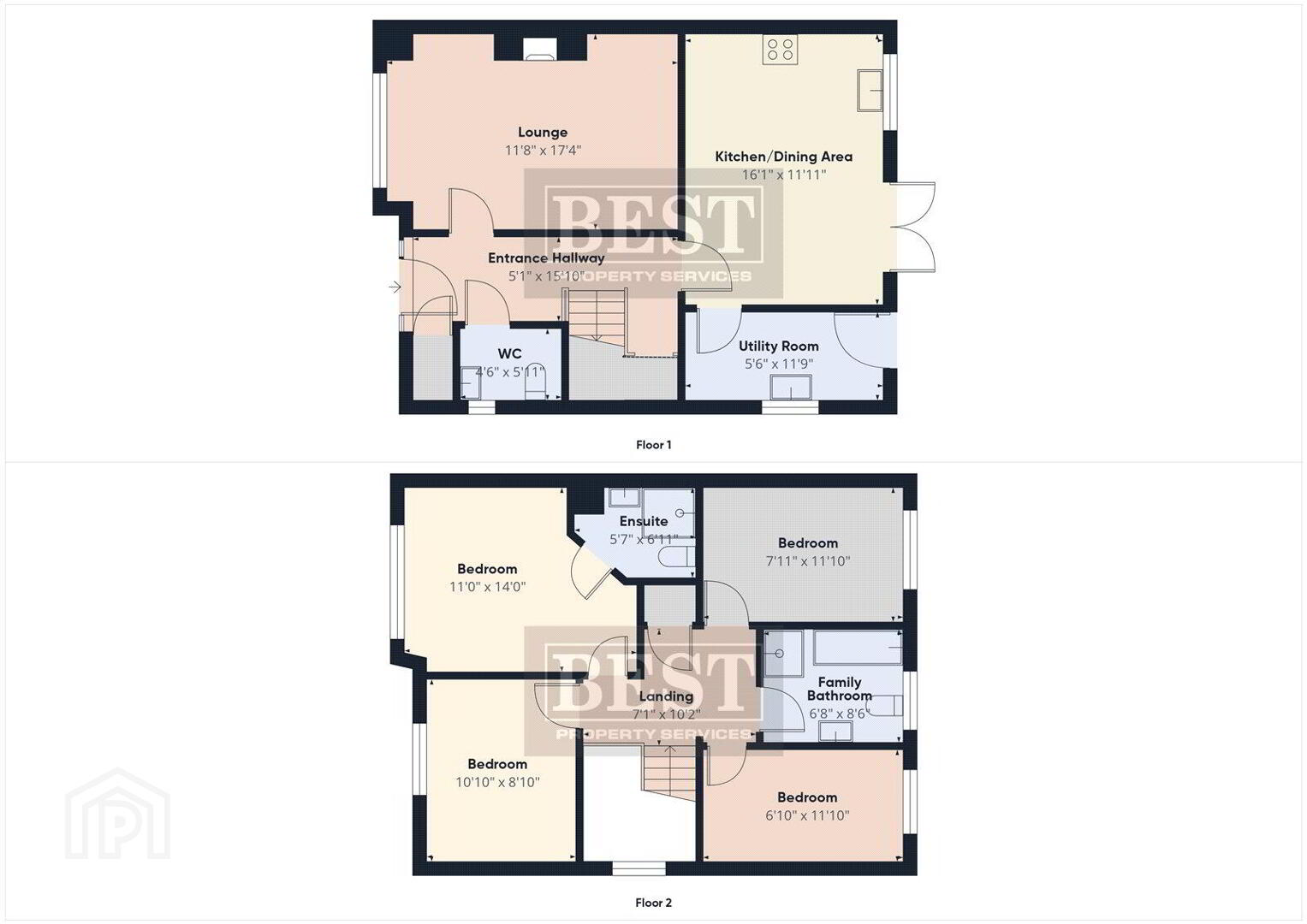19 Hillcrest Way, Bessbrook, Newry, BT35 7FX
Guide Price £265,000
Property Overview
Status
For Sale
Style
Semi-detached House
Bedrooms
4
Bathrooms
2
Receptions
1
Property Features
Tenure
Not Provided
Energy Rating
Broadband Speed
*³
Property Financials
Price
Guide Price £265,000
Stamp Duty
Rates
£1,218.72 pa*¹
Typical Mortgage
Additional Information
- EXCELLENT FOUR BEDROOM SEMI DETACHED FAMILY HOME WITHIN A FAMILY FRIENDLY DEVELOPMENT
- Ground Floor Accommodation: Entrance Hall, Cloakroom, Lounge, Kitchen/Dining Area, Utility Room, Downstairs W.C.
- First Floor Accommodation: Landing, 4 generous sized Bedrooms (one of which has an ensuite Shower Room), Family Bathroom.
- Gas Fired Central Heating. PVC Double Glazing.
- Wired for an alarm.
- Gardens laid in lawn to the front and rear with a variety of plants and shrubs. Timber shed and timber fencing to side and rear boundaries.
- Tarmac driveway providing Off Street Parking.
New to the market!
We are delighted to offer new to the market this Four Bedroom Family Home situated within the ever popular Hillcrest Village Development located just off the Derrymore Road in Bessbrook. This home is likely to appeal to those seeking a property within a family friendly development with easy access to main routes for those needing to commute.
Internally the property comprises on the ground floor of a Spacious Entrance Hall with Cloakroom and Separate W.C., Lounge with laminate flooring and a wood burning stove. To the rear you will find an Open Plan Kitchen/Dining Area which has modern fitted units and integrated electrical appliances such as dishwasher, hob and oven and has double doors leading to the rear garden. The utility room has fully fitted upper and lower level units and access to the rear of the property.
On the First Floor the Accommodation comprises of 4 well-proportioned Bedrooms and the main Bedroom has an Ensuite Shower Room. The Family Bathroom consists of a three piece suite with a separate fully tiled shower cubicle.
Externally to the front there is mature plants and shrubs with a tarmac driveway providing off-street parking. To the rear there is a garden laid in lawn with a timber shed and timber fencing to the sides and rear boundaries.
Viewing is highly recommended with the Sole Selling Agents.
Travel Time From This Property

Important PlacesAdd your own important places to see how far they are from this property.
Agent Accreditations




