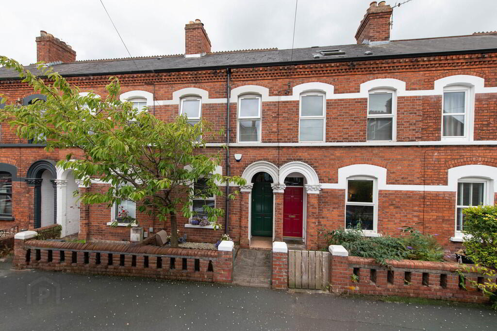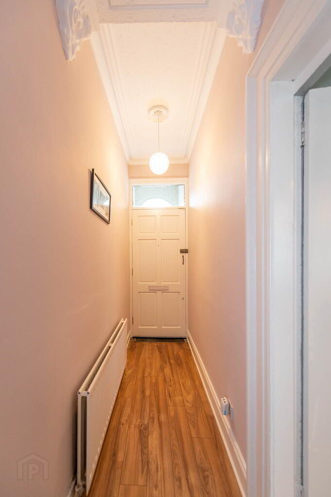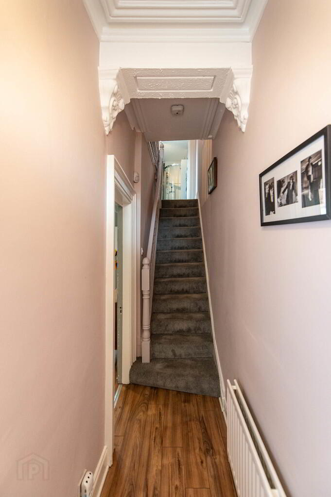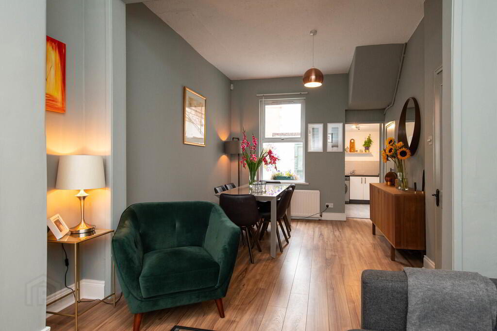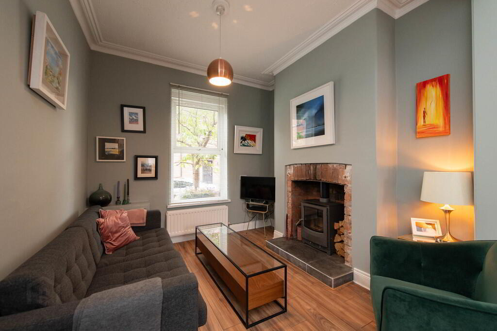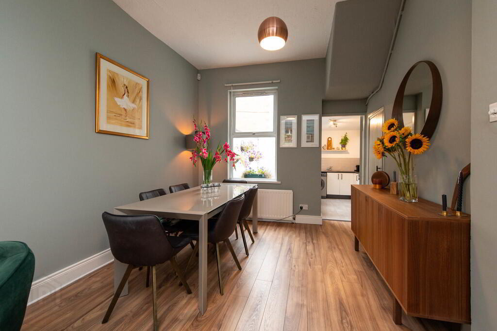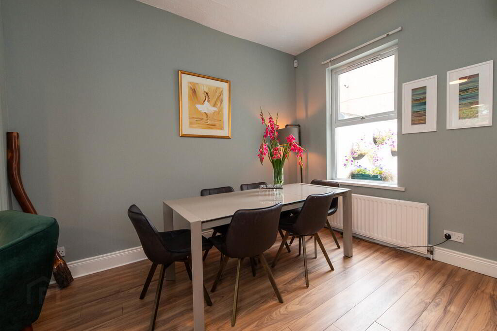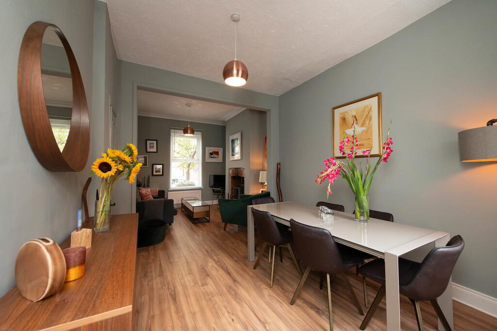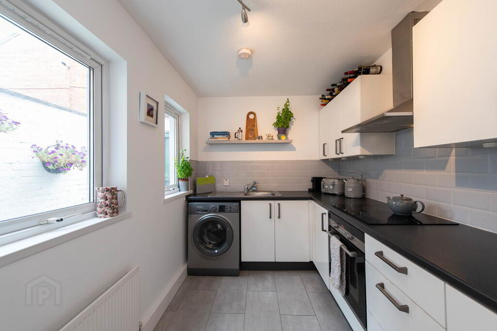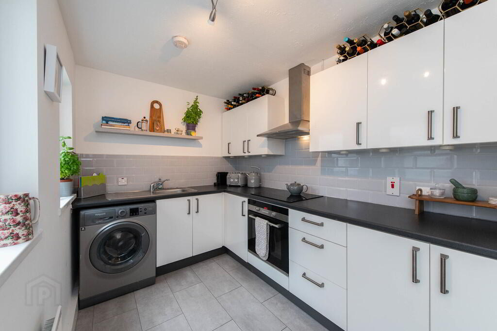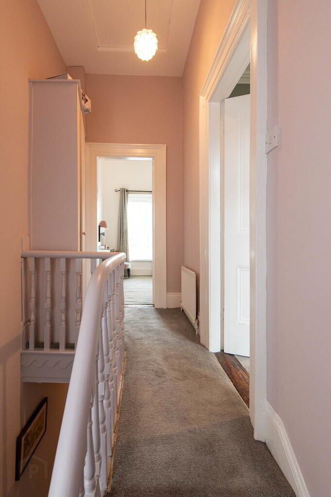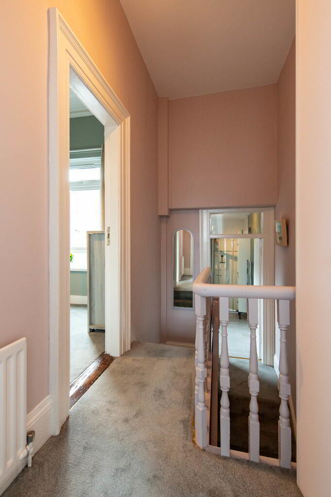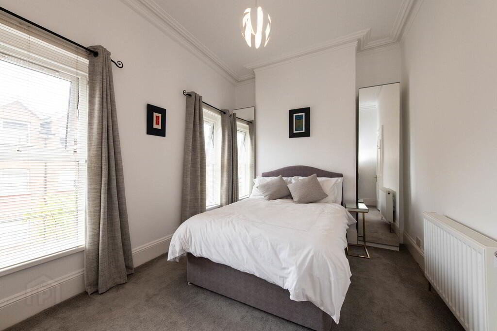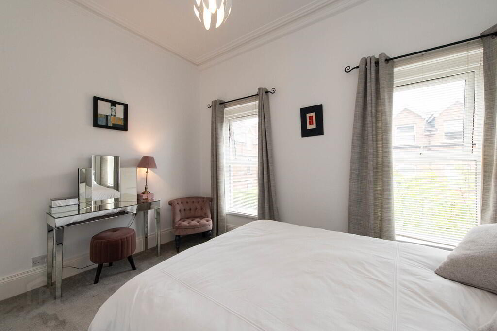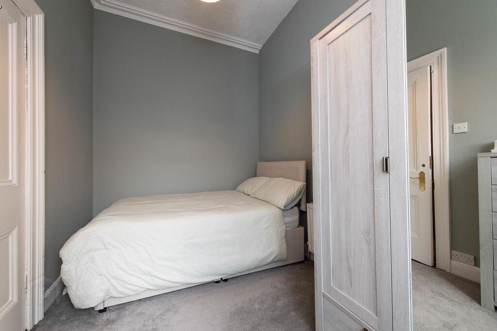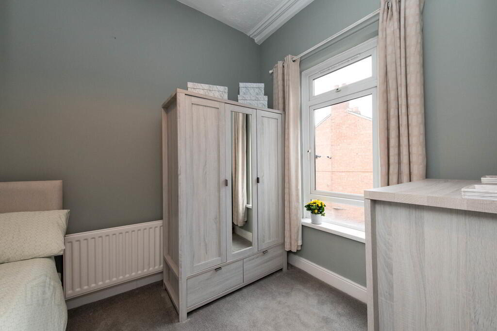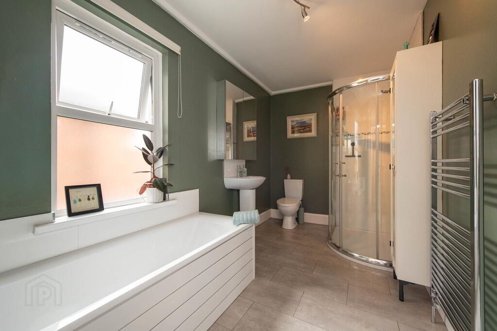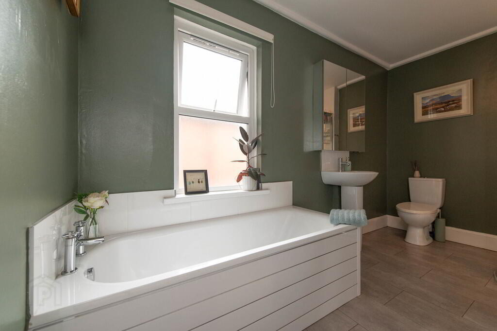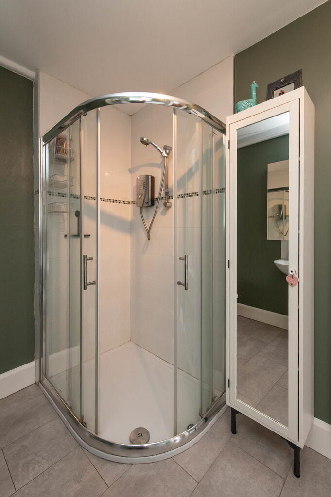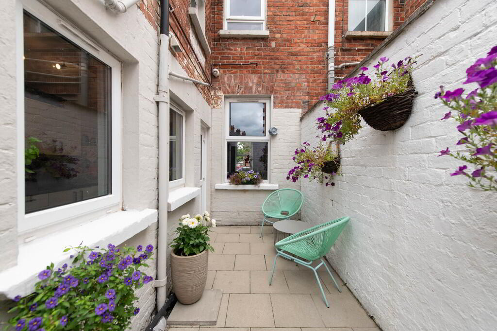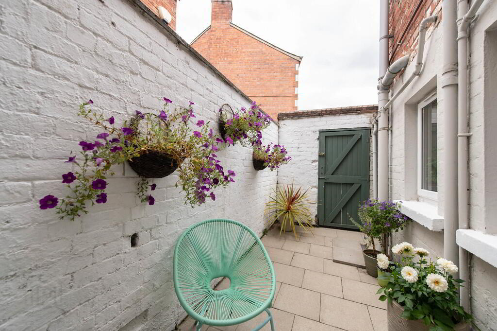19 Haywood Avenue, Belfast, BT7 3EU
Offers Over £219,950
Property Overview
Status
For Sale
Style
Townhouse
Bedrooms
2
Bathrooms
1
Receptions
2
Property Features
Tenure
Not Provided
Heating
Gas
Broadband
*³
Property Financials
Price
Offers Over £219,950
Stamp Duty
Rates
£1,055.23 pa*¹
Typical Mortgage
Additional Information
- Meticulously presented period red brick townhouse
- 2 Generous bedrooms
- Lounge open plan to dining area with multi fuel fire
- Modern fitted kitchen with built in appliances
- Bathroom with modern white suite and separate shower room
- Gas fired central heating
- Double glazing in uPVC frames
- Easy walking distance to Ormeau Park & retail opportunities and restaurants
- An abundance of character and charm
Full of charm and character, this elegant period townhouse has been thoughtfully modernised while retaining many original features. Immaculately presented to the highest standard, it's perfect for buyers seeking a stylish, move-in-ready home. Spacious and filled with natural light, every room reflects a careful blend of classic detail and contemporary comfort. Just minutes from Ormeau Park and the vibrant Ormeau Road, with its cafés, restaurants, and shops, this is a rare opportunity to enjoy period living with all the benefits of modern convenience.
GROUND FLOOROPEN ENTRANCE PORCH
RECEPTION HALL
LOUNGE 10' 3" x 9' 11" (3.12m x 3.02m) Laminate wood flooring, feature hole in wall fireplace, multi fuel fire, tiled hearth, original cornicing, open plan to:
DINING ROOM 11' 5" x 10' 3" (3.48m x 3.12m) Laminate wood flooring, understairs storage
KITCHEN 12' 1" x 6' 10" (3.68m x 2.08m) Range of high and low level units, round edge worksurfaces, single drainer stainless steel sink unit with mixer tap, plumbed for washing machine, induction hob and under oven, tiling, ceramic tiled flooring, stainless steel extractor fan
FIRST FLOOR
LANDING Built in storage cupboard
BEDROOM (1) 14' 0" x 9' 11" (4.27m x 3.02m) Cornicing
BEDROOM (2) 11' 8" x 8' 0" (3.56m x 2.44m) Cornicing
BATHROOM Spacious modern white suite, panelled bath with mixer tap, low flush W/C, pedestal wash hand basin, shower unit with electric shower, modern towel rail
OUTSIDE Front in lawn, plants, trees and shrubs
Rear in paved gated area, patio area, gas boiler.
On street parking
Travel Time From This Property

Important PlacesAdd your own important places to see how far they are from this property.
Agent Accreditations



