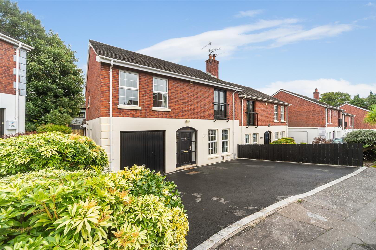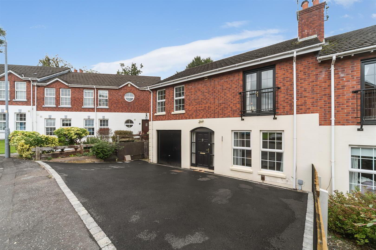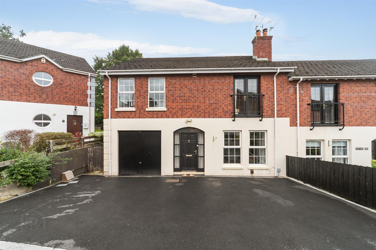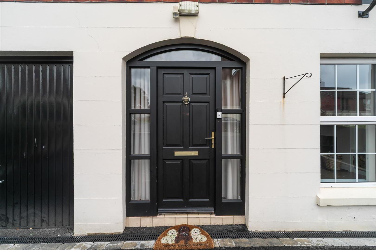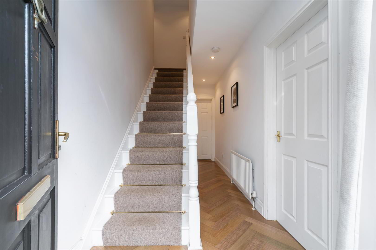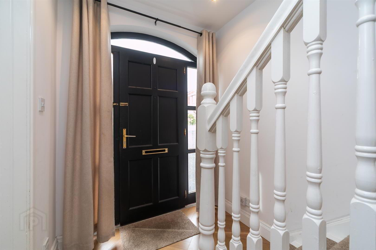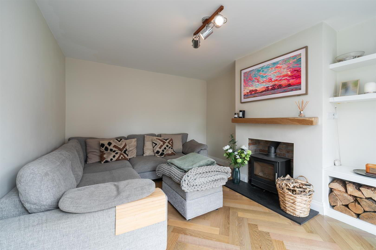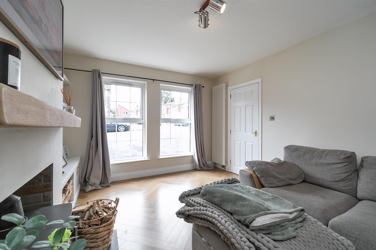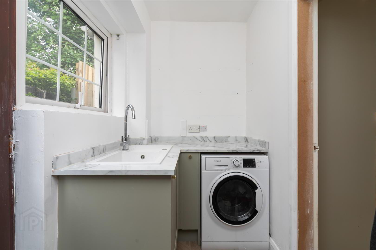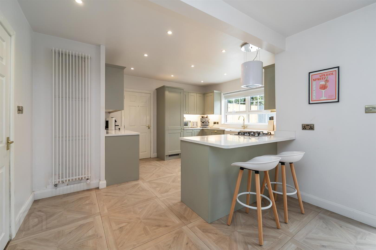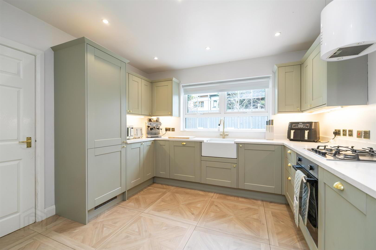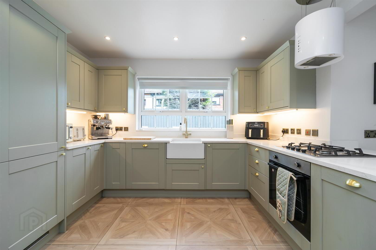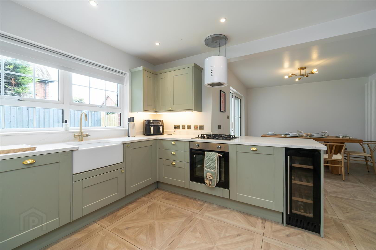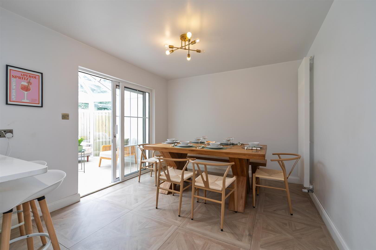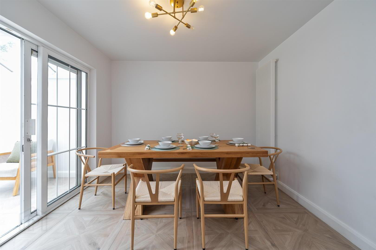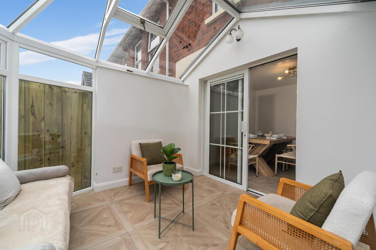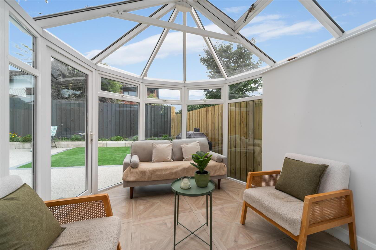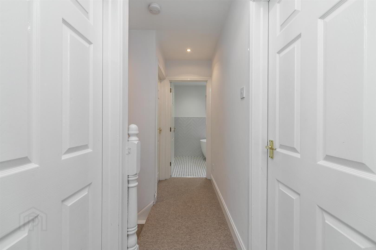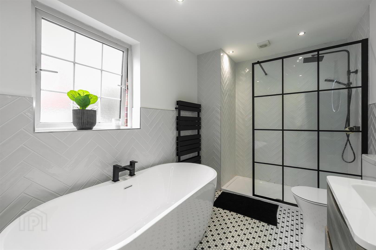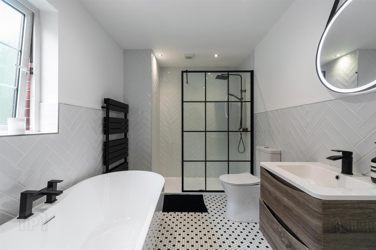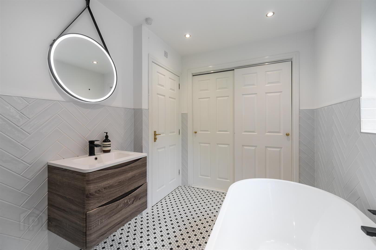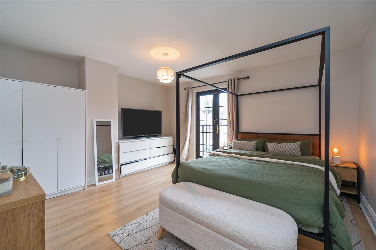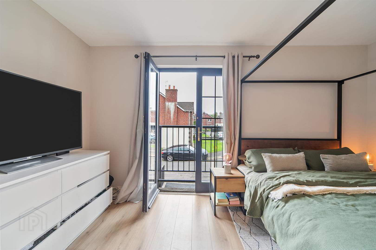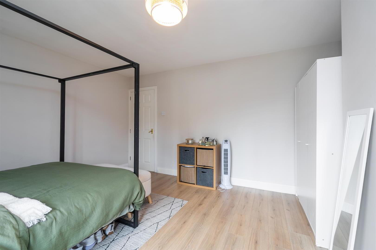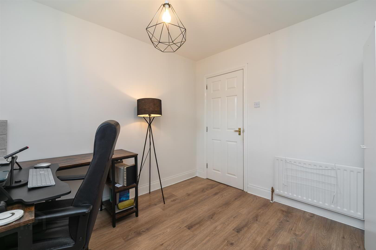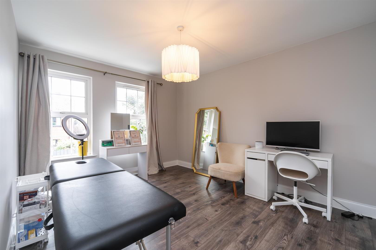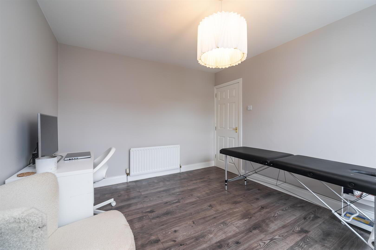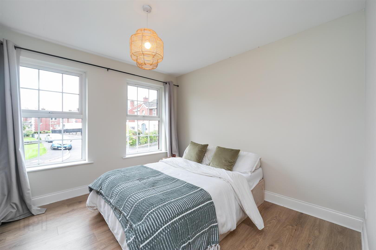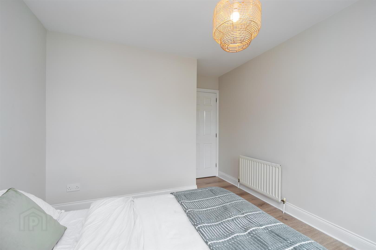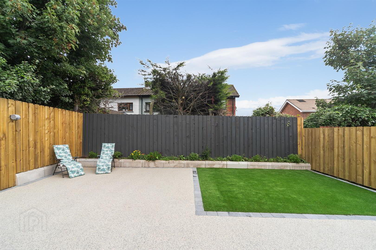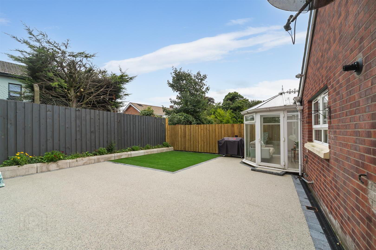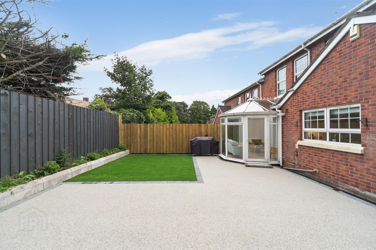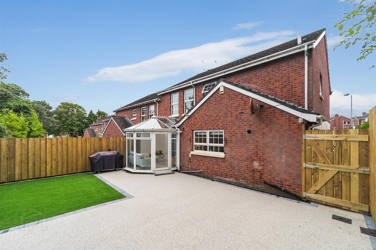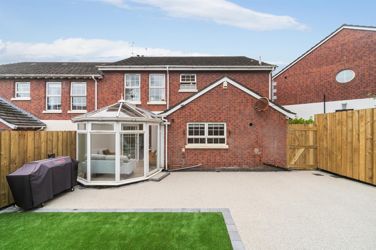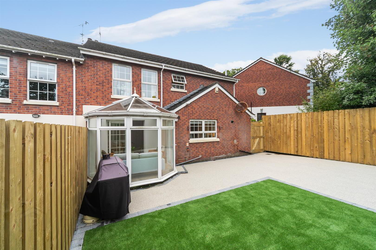For sale
Added 15 hours ago
19 Firmount, 581 Antrim Road, Belfast, BT15 4HZ
Offers Around £370,000
Property Overview
Status
For Sale
Style
Semi-detached House
Bedrooms
4
Bathrooms
1
Receptions
2
Property Features
Tenure
Freehold
Energy Rating
Heating
Gas
Property Financials
Price
Offers Around £370,000
Stamp Duty
Rates
Not Provided*¹
Typical Mortgage
Additional Information
- Stunning Modern Semi Detached Villa
- 4 Bedrooms / 2 Plus Reception Rooms
- Downstairs Furnished Cloaks
- uPvc Double Glazed Windows
- Integrated Luxury Fitted Kitchen
- Feature Conservatory
- Contemporary White Bathroom Suite
- Gas Fired Central Heating
- Integral Garage
- Landscaped Private Gardens
A luxurious modern constructed double fronted semi detached villa set within the highly sought after Firmount Development a short stroll from many amenities within the Fortwilliam area. Holding a quiet cul de sac position this beautifully presented family home offers generously proportion accommodation comprising 4 bedrooms principal plumbed for en-suite shower room, 2 plus reception rooms, superb conservatory open plan newly integrated kitchen with dining room and contemporary family bathroom with separate shower cubical. The dwelling further offers downstairs furnished cloakroom, utility room, gas central heating, Upvc double glazed windows, Pvc facia and eaves, extensive use of wooden and ceramic floor coverings and has benefitted from a recent programme of improvement works. Hard landscaped gardens front and private rear combine with the most convenient location with leading schools, public transport and the city a short distance away with its new university and cathedral quarter only minutes away.
Immediate inspection highly recommended.
- Entrance Hall
- Solid entrance door, dado rail, single panelled radiator, recessed lighting, herring bone wood strip floor.
- Furnished Cloakroom
- Modern white suite comprising vanity, low flush wc, half tiled walls, mosaic tiled floor.
- Lounge 4.68 x 3.48
- Feature wood burning stove slate heart and beam over mantle matching storage and log rack, double panelled radiator, herring bone wood strip floor.
- Kitchen Open Plan Dining 6.96 x 4.52 (22'10" x 14'9")
- Belfast sink, extensive range of high and low level units, quartz worktops with matching splash back, built-in under oven and gas hob, extractor fan, integrated dishwasher, integrated fridge freezer, wine fridge, peninsula unit, ceramic tiled floor, feature radiator, recessed lighting, strip lighting.
- Dining Room
- Ceramic tiled floor, feature radiator.
- Patio Doors
- Sliding patio doors to conservatory.
- Conservatory 2.81 x 3.24
- Upvc windows and french door to garden, panelled radiator, ceramic tiled floor.
- Utility Room 2.43 x 1.41
- Composite white sink unit, low level units, formica work top with splash back, plumbed for washing machine, ceramic tiled floor, access to garage, Upvc double glazed rear door.
- First Floor
- Landing, recessed lighting.
- Bedroom 3.88 x 3.02 (12'8" x 9'10")
- Wood laminate floor, single panelled radiator.
- Bathroom
- Contemporary white suite comprising free standing style panelled bath, vanity unit, low flush wc, walk-in shower cubical, thermostatically controlled shower unit, partly tiled walls, feature radiator, mosaic tiled floor.
- Bedroom 3.09 x 3.02 (10'1" x 9'10")
- Wood laminate floor, panelled radiator.
- Bedroom 4.29 x 3.35 (14'0" x 10'11")
- Wood laminate flooring, panelled radiator.
- Bedroom 4.37 x 3.94 (14'4" x 12'11")
- feature juliette balcony, upvc patio doors, wood laminate floor, panelled radiator.
Plumbed for en-suite shower room. - Outside
- Hard landscaped gardens front with ample carparking, tarmac driveway. Landscaped rear in hard resin feature patio area, artificial grass, superb privacy fencing, out side light and tap side path.
- Attached Garage 5.64 x 2.88 (18'6" x 9'5")
- Up and over door.
Travel Time From This Property

Important PlacesAdd your own important places to see how far they are from this property.
Agent Accreditations



