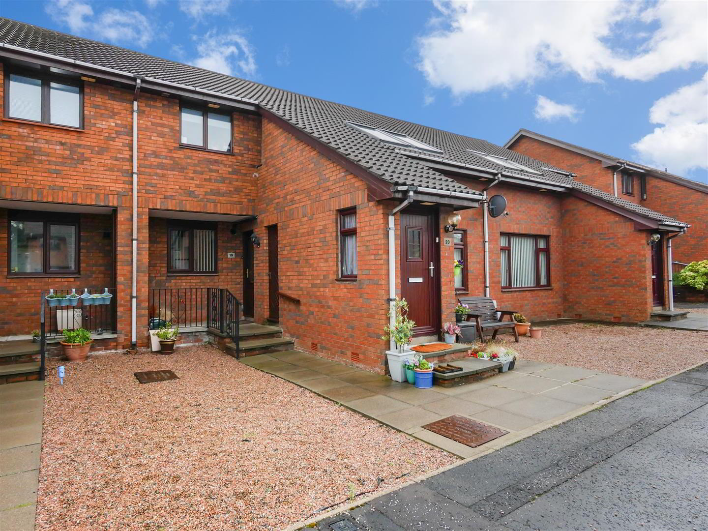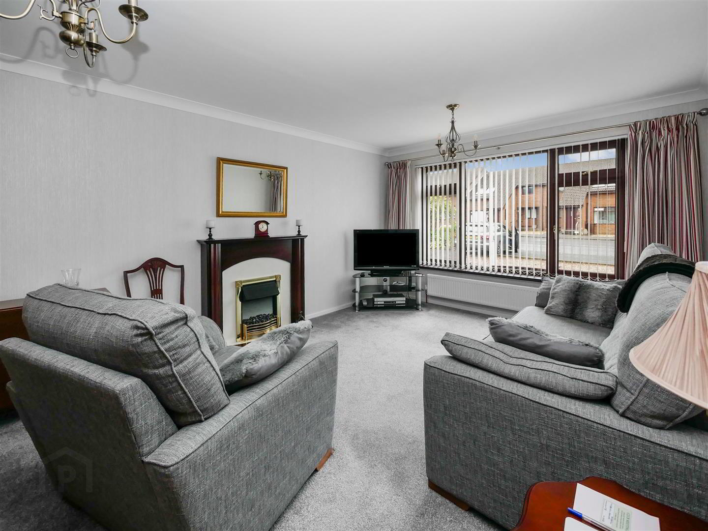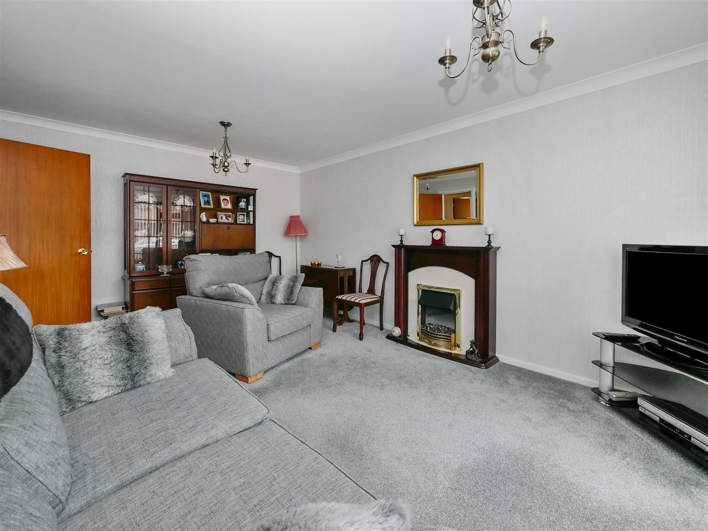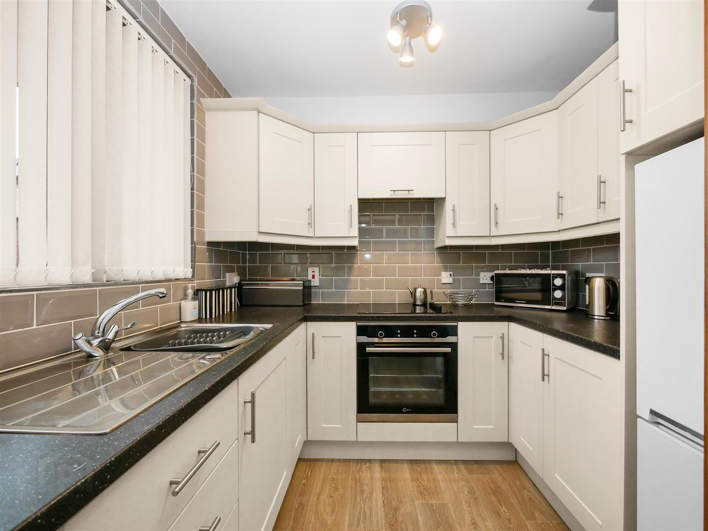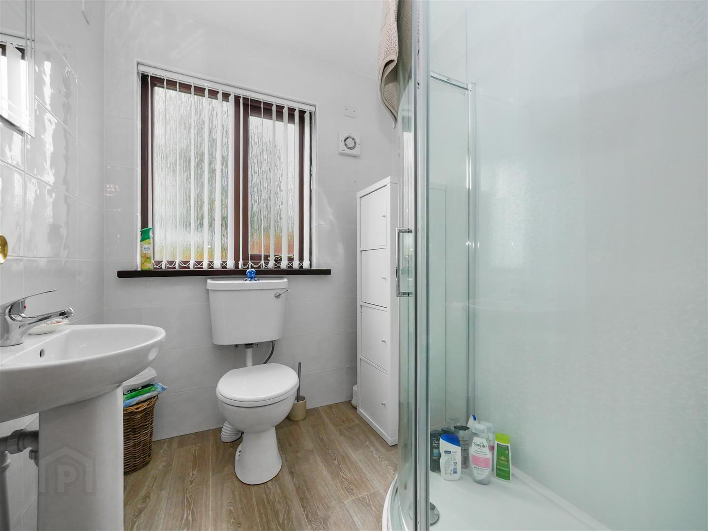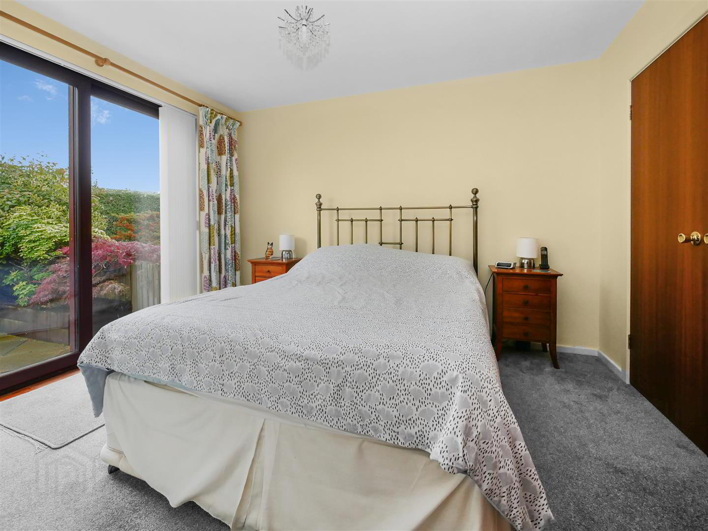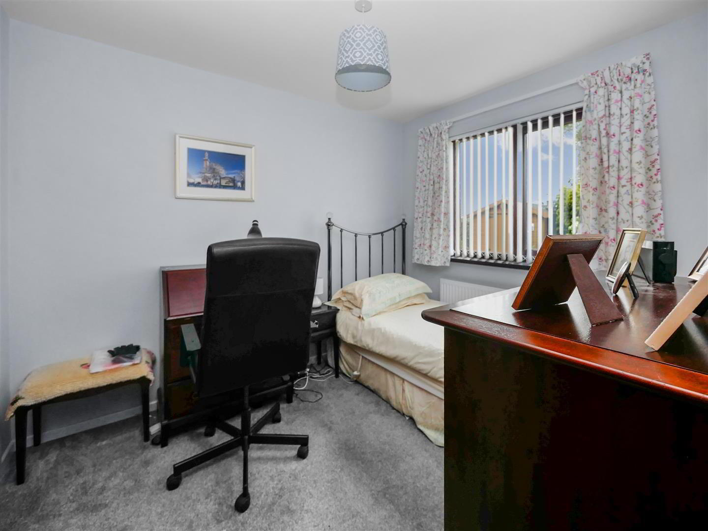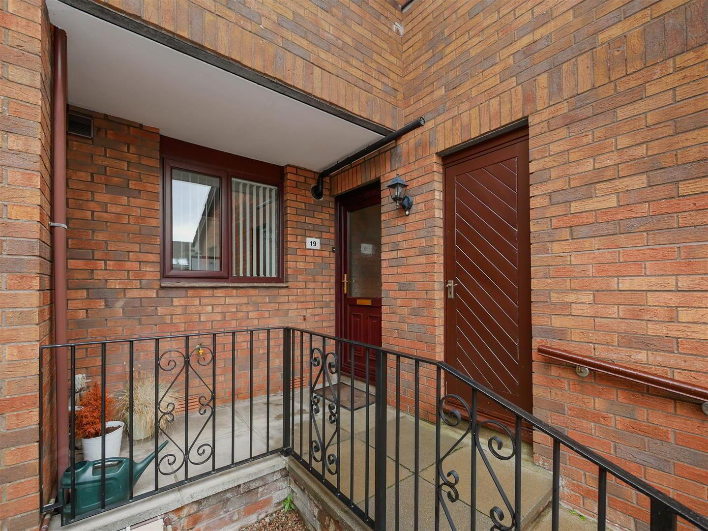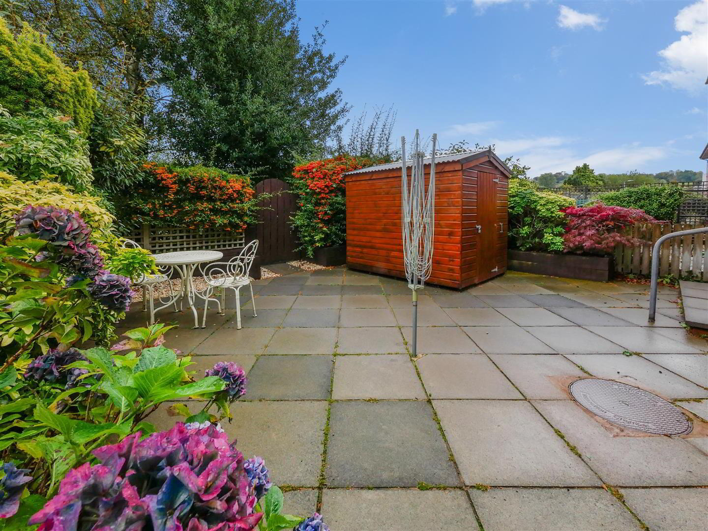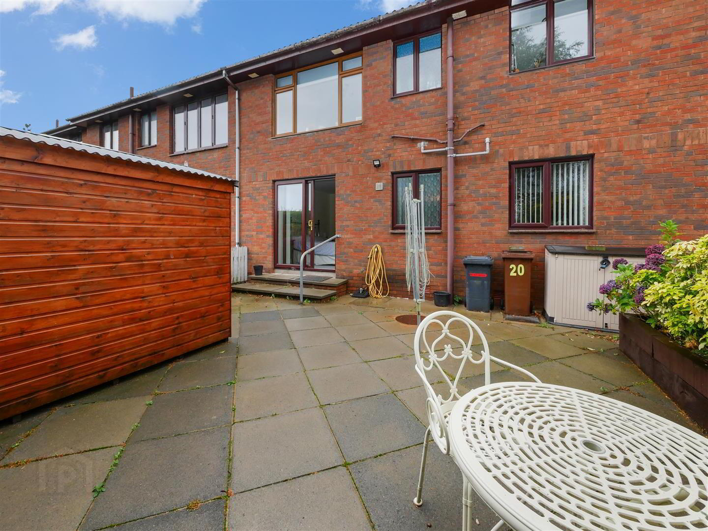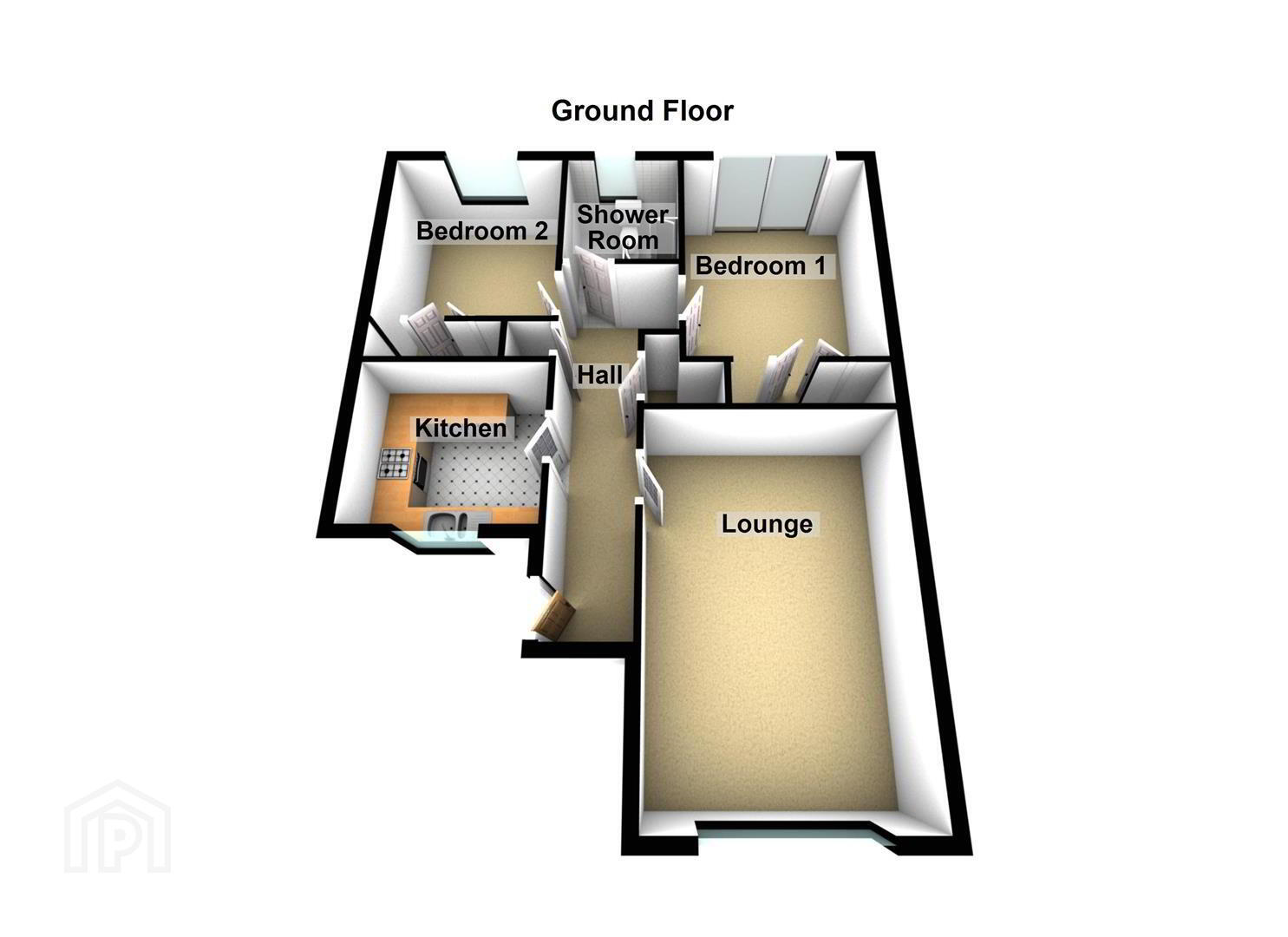19 Drumkeen Court, Upper Galwally, Belfast, BT8 7TU
Asking Price £199,950
Property Overview
Status
For Sale
Style
Apartment
Bedrooms
2
Bathrooms
1
Receptions
1
Property Features
Tenure
Leasehold
Energy Rating
Heating
Gas
Broadband Speed
*³
Property Financials
Price
Asking Price £199,950
Stamp Duty
Rates
£1,055.23 pa*¹
Typical Mortgage
Additional Information
- Renovated ground floor apartment
- Two good size bedrooms, both with built in robes
- Spacious lounge
- Modern fitted kitchen
- White shower suite
- Gas central heating
- Double glazed windows
- Own garden to the rear
- Well maintained throughout
- Chain free onward sale
This is an excellent opportunity to acquire a spacious ground floor apartment situated in a modern purpose built residential setting, affording great convenience to a wide range of local amenities. The accommodation comprises; entrance hall with good storage, a bright and spacious lounge/dining area. Having undergone a refurbishment over the past few years, it now enjoys a modern fitted kitchen with a good range of units, two good sized bedrooms, both with built in robes and a white shower suite. The property is serviced by gas central heating and is complemented by double glazing and benefits from its own excellent rear garden. Properties in this area tend to be in high demand, especially the ground floor and will likely to appeal to a wide range of buyers, therefore early viewing comes highly recommended of this chain free property.
- The accommodation comprises
- Pvc double glazed front door leading to the entrance hall.
- Entrance hall
- 2 x storage cupboards.
- Lounge 5.36m x 3.53m (17'7 x 11'7)
- Additional lounge image
- Kitchen 2.62m x 2.44m (8'7 x 8'0)
- Modern fitted kitchen with a range of high and low level units, single drainer sink unit with mixer taps, formica work surfaces, part tiled walls, 4 ring hob and under oven, plumbed for washing machine, fridge freezer space, gas boiler.
- Shower room 2.64m x 1.93m (8'8 x 6'4)
- White suite comprising corner shower cubicle with thermostatically controlled shower, low flush w/c, pedestal wash hand basin, extractor fan.
- Bedroom 1 3.56m x 2.92m (11'8 x 9'7)
- Double built in robes, double glazed door access to the rear gardens.
- Bedroom 2 3.28m x 2.62m (10'9 x 8'7)
- Double built in robes.
- Outside
- Front area
- Communal store under stairs, paved area to the front.
- Rear gardens
- Own low maintenance gardens to the rear with raised flower beds with a feature railway sleeper finish.
- Additional garden image
- Note
- Service charges £160 per year
Flat Management Services
1st floor studio 2
150 Holywood Road, Belfast
Travel Time From This Property

Important PlacesAdd your own important places to see how far they are from this property.
Agent Accreditations



