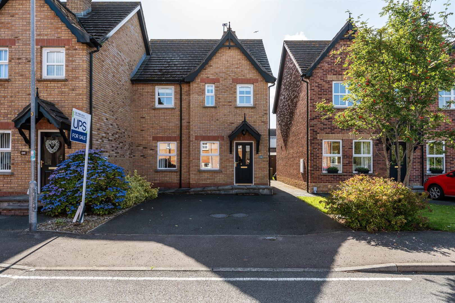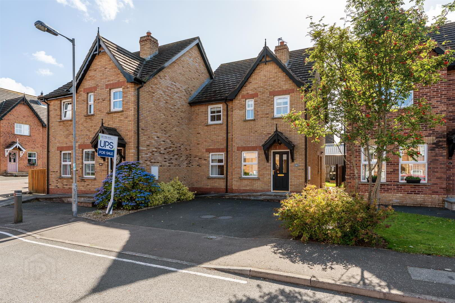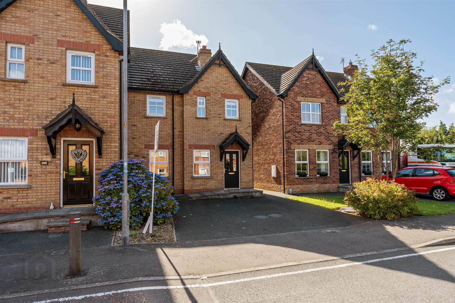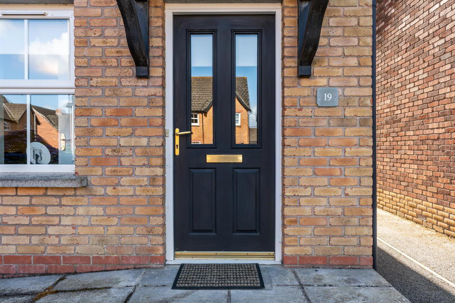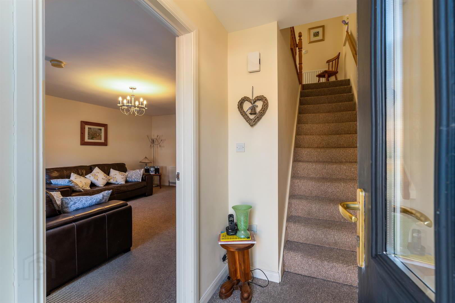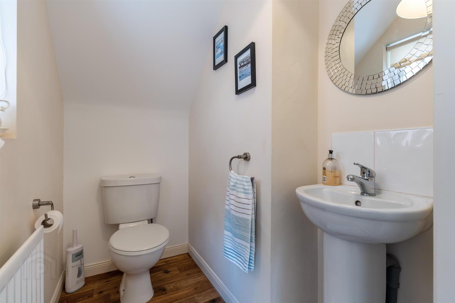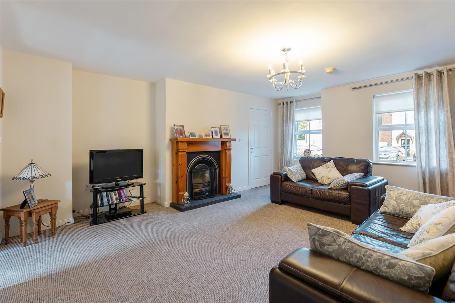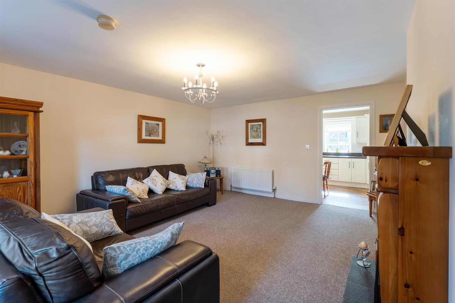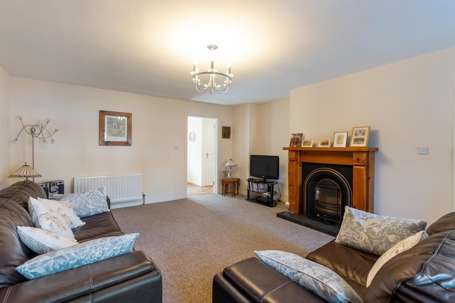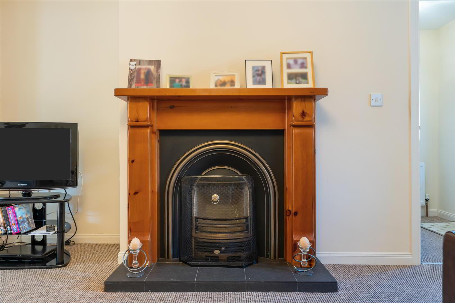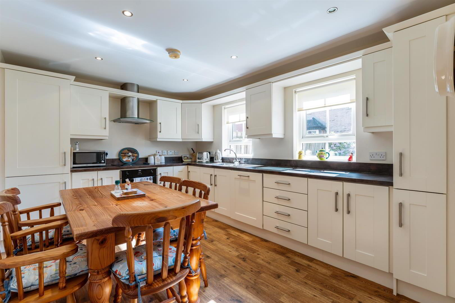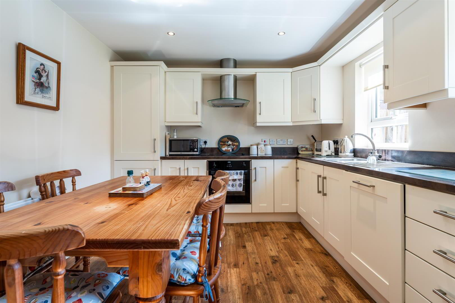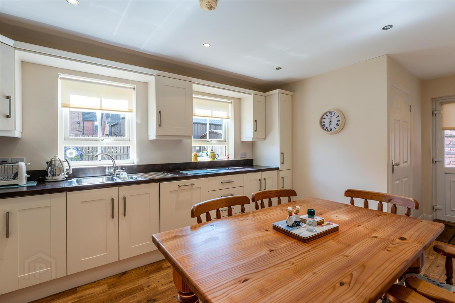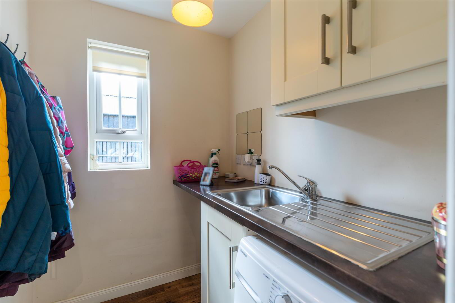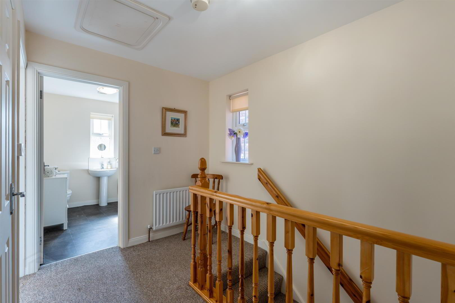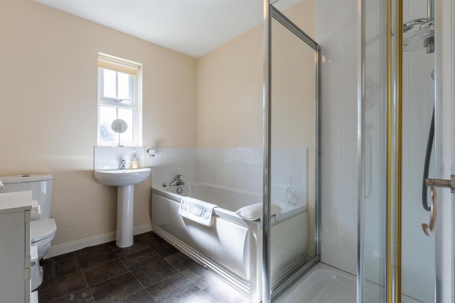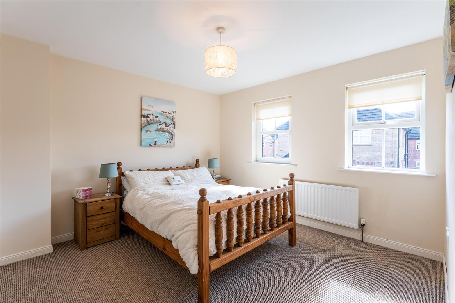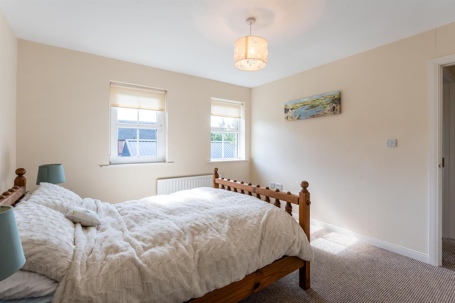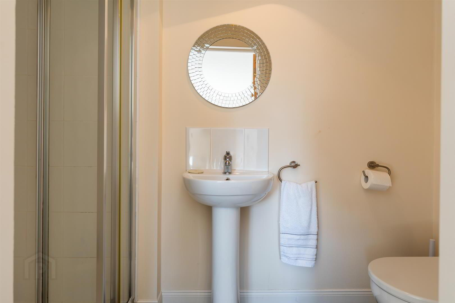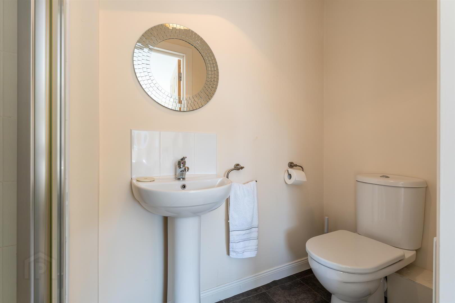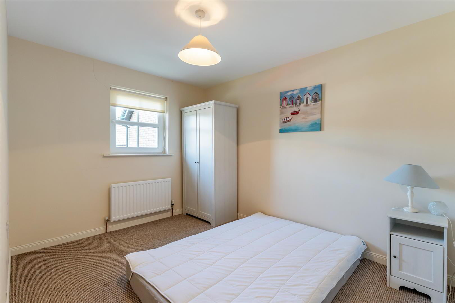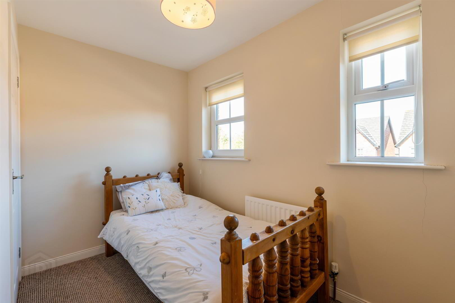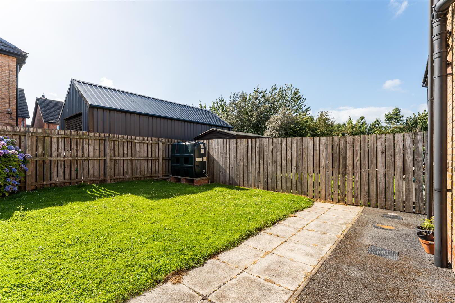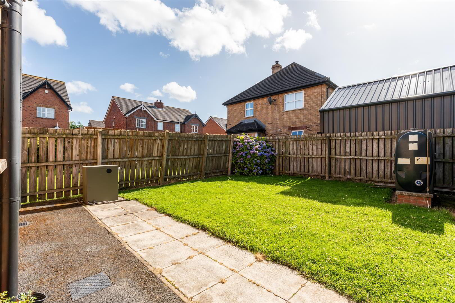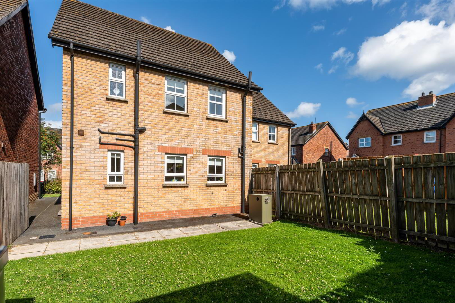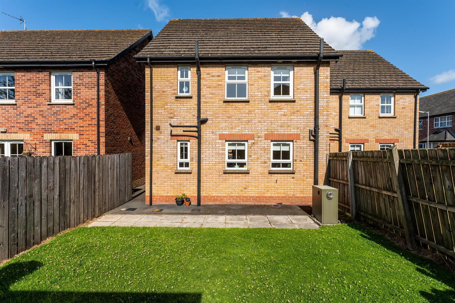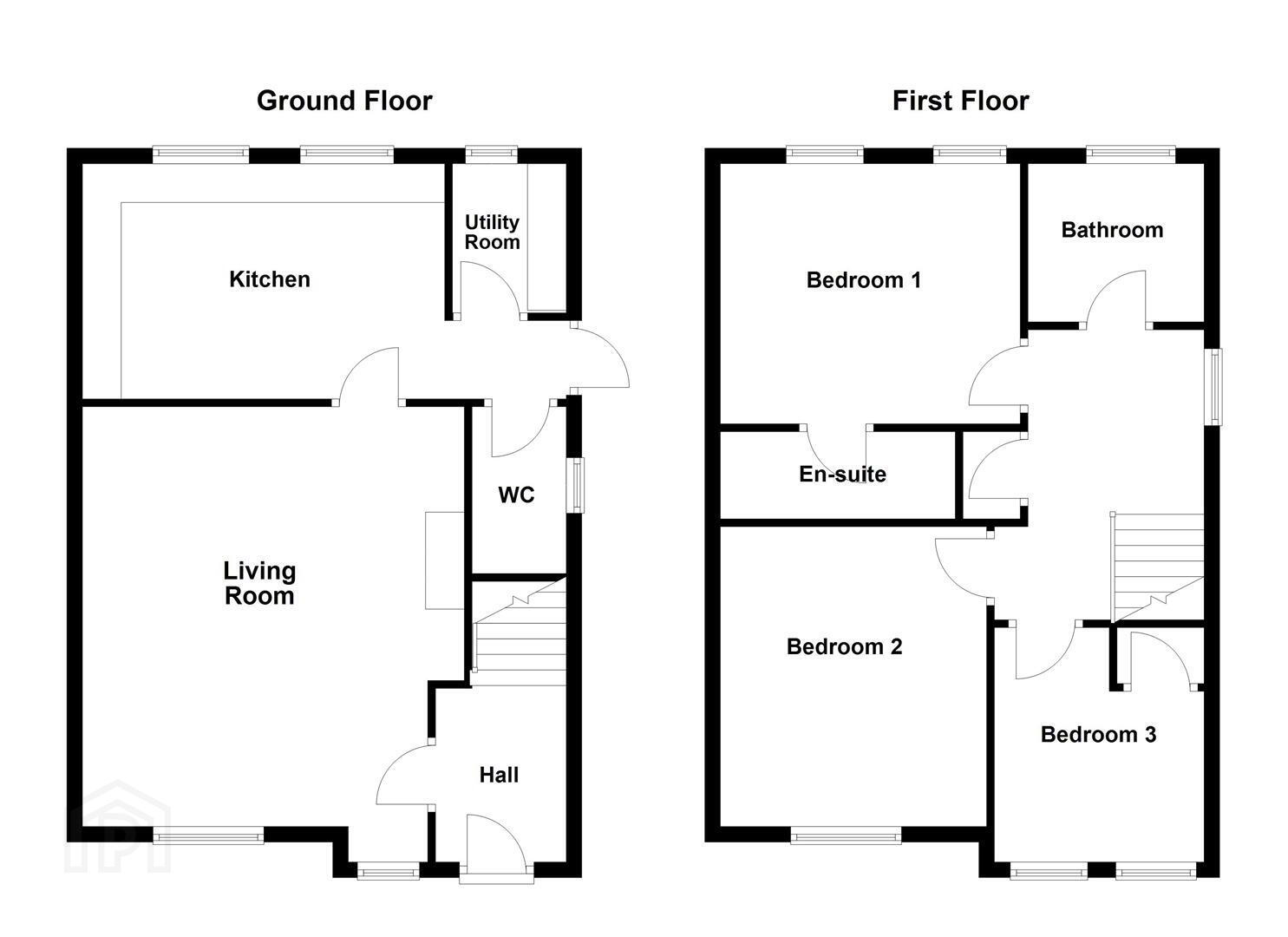For sale
19 Cornmill Way, Millisle, Newtownards, BT22 2FS
Offers Around £179,950
Property Overview
Status
For Sale
Style
Link-detached house
Bedrooms
3
Bathrooms
3
Receptions
1
Property Features
Tenure
Freehold
Energy Rating
Broadband Speed
*³
Property Financials
Price
Offers Around £179,950
Stamp Duty
Rates
£906.11 pa*¹
Typical Mortgage
Additional Information
- Link-Detached Property In Popular Residential Development.
- Fitted Kitchen With Range of Integral Appliances And Separate Utility Room
- Living Room With Feature Fireplace
- Three Bedrooms, One With Ensuite Shower Room
- Family Bathroom And Downstairs W/C
- Oil Fired Central Heating And uPVC Double Glazed Windows
- Fully Enclosed Rear Garden, Tarmac Driveway With Space For Two Vehicles
- Early Viewing Recommended To Not Miss Out On A Beautiful Family Home!
The ground floor features an entrance hall, a spacious living room with a feature fireplace, a modern fitted kitchen with integral appliances, a utility room plumbed for appliances, and a downstairs W/C.
Upstairs, the property has three bedrooms, Master with en-suite shower room, and a family bathroom with a white suite.
Additional features include oil-fired central heating and uPVC double glazing. Externally, a tarmac driveway provides space for multiple vehicles and an enclosed rear garden.
Early viewing is recommended to secure this beautiful family home!
- Accommodation Comprises:
- Entrance Hall
- Living Room 5.16 x 4.68 (16'11" x 15'4")
- Open fireplace with tiled hearth, cast iron surround and wooden mantle.
- Kitchen / Dining Area 4.09 x 3.07 (13'5" x 10'0")
- Fitted kitchen with range of high and low level units, laminated work surfaces, 1 1/4 stainless steel sink with mixer tap and drainer, integrated appliances to include; dishwasher, oven, four ring electric hob, stainless steel extractor fan and fridge freezer, recessed spotlights, space for dining and door to path accessing the drive and rear garden
- Utility Room 1.83 x 1.58 (6'0" x 5'2")
- Range of high and low level units with laminate work surfaces, plumbed for washing machine, space for tumble dryer, single stainless steel sink with mixer tap and drainer.
- W/C
- White suite comprising, low flush w/c, pedestal wash hand basin with mixer tap with tile splashback, extractor fan.
- Landing
- Hot press and storage.
- Bedroom 1 3.58 x 3.44 (11'8" x 11'3")
- Double bedroom.
- Ensuite
- White suite comprising shower enclosure with wall mounted overhead shower, sliding doors, pedestal wash hand basin with mixer tap and the splash back, low flush w/c, partially tiled walls and extractor fan.
- Bedroom 2 2.71 x 3.55 (8'10" x 11'7")
- Double bedroom.
- Bedroom 3 2.94 x 2.85 (9'7" x 9'4")
- Built in storage.
- Bathroom
- White suite comprising panelled bath with mixer tap, shower enclosure with wall mounted shower and sliding doors, pedestal wash hand basin with mixer tap and tile splashback, low flush w/c, extractor fan and part tiled walls.
- Outside
- Front
Tarmac driveway with space for two vehicles, access to back door.
Rear
Area in lawn, area in patio, area in mature shrubs and hedging, oil fired boiler, oil storage tank, outside tap and lights.
Travel Time From This Property

Important PlacesAdd your own important places to see how far they are from this property.
Agent Accreditations



