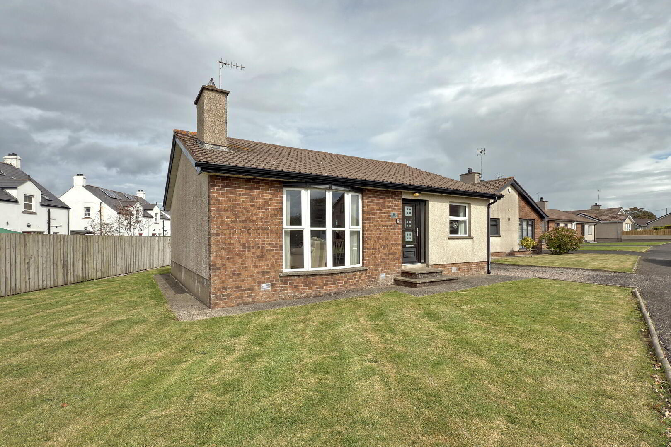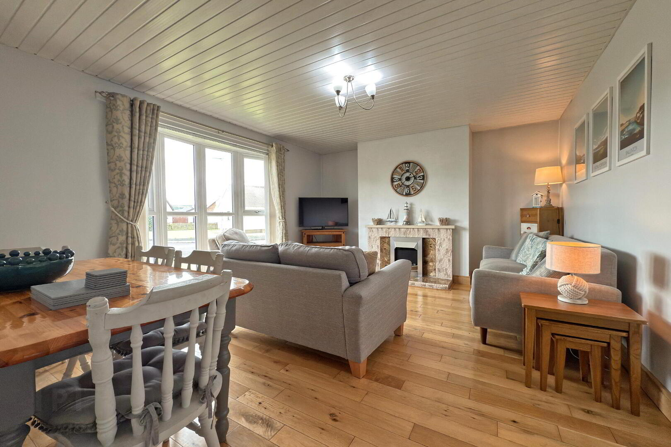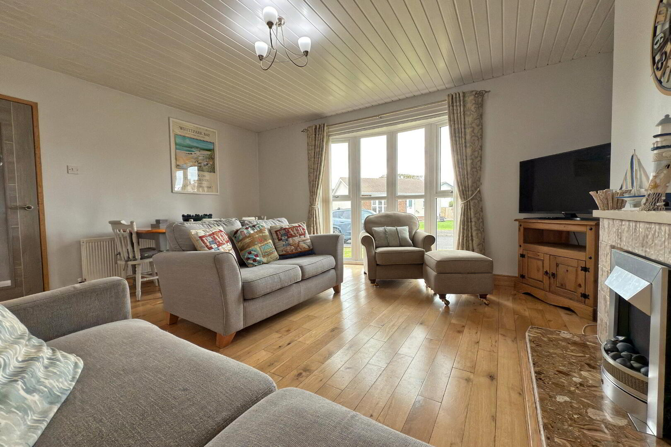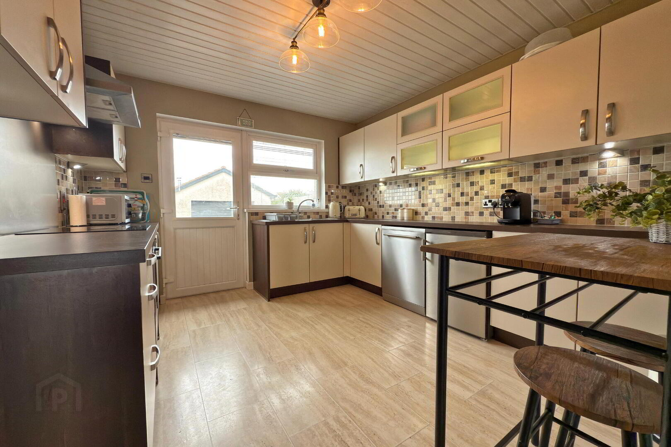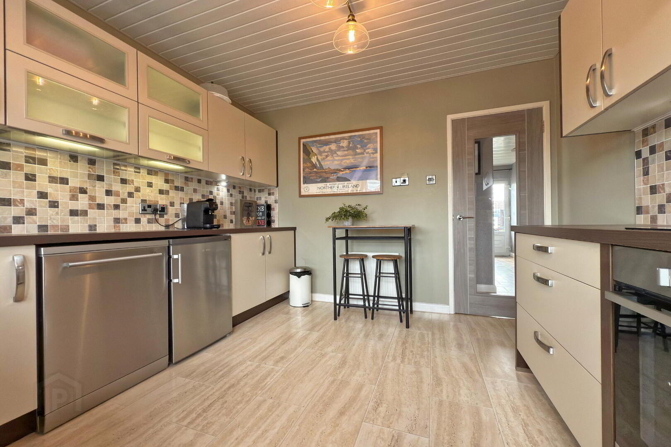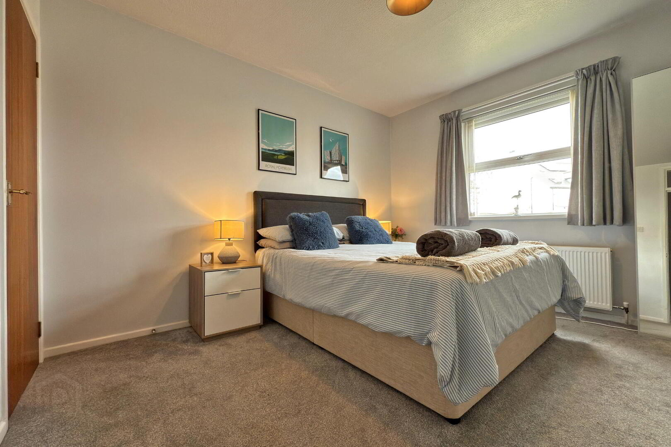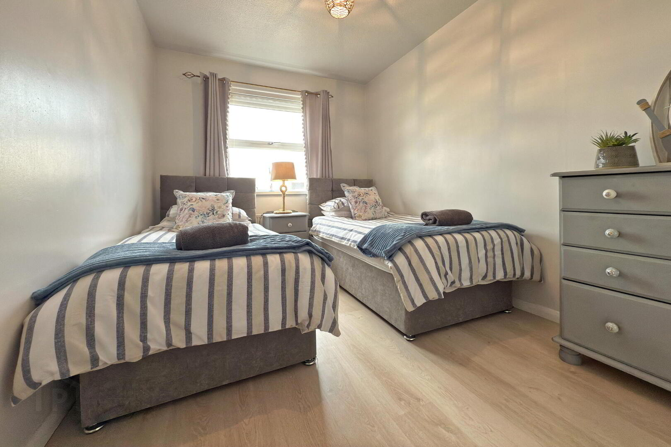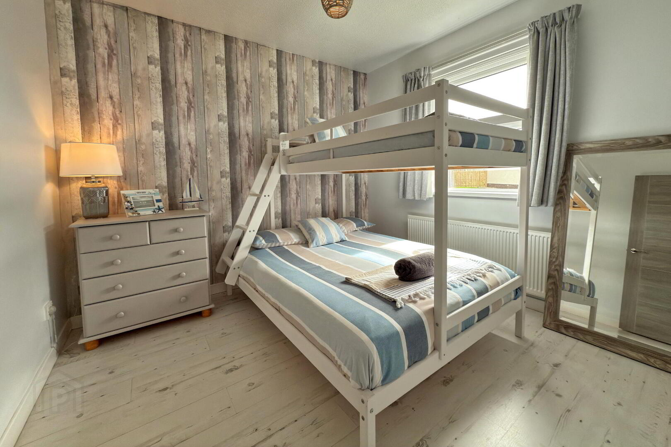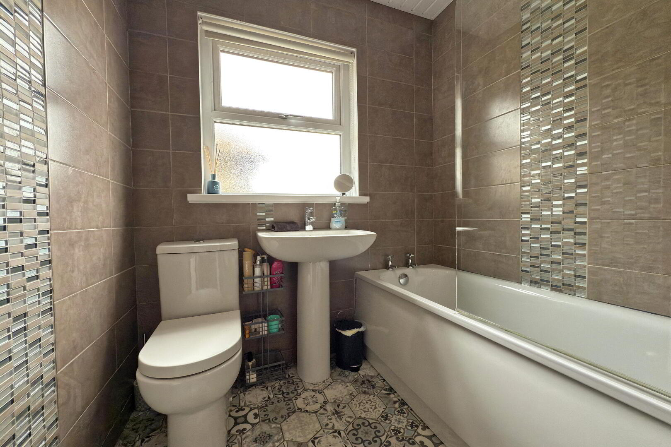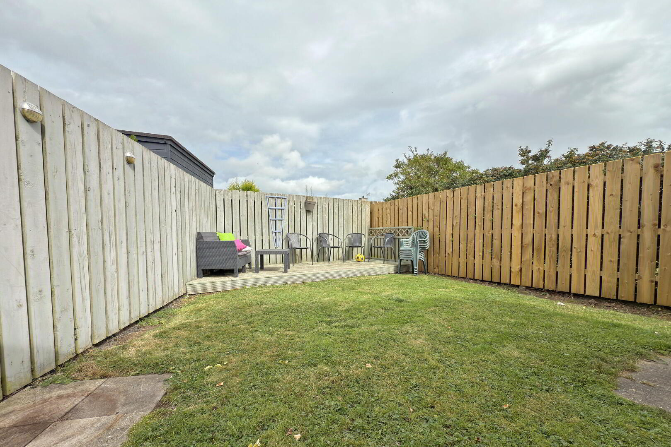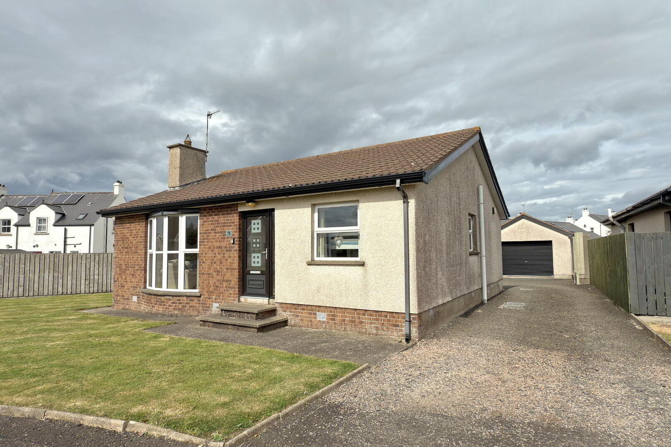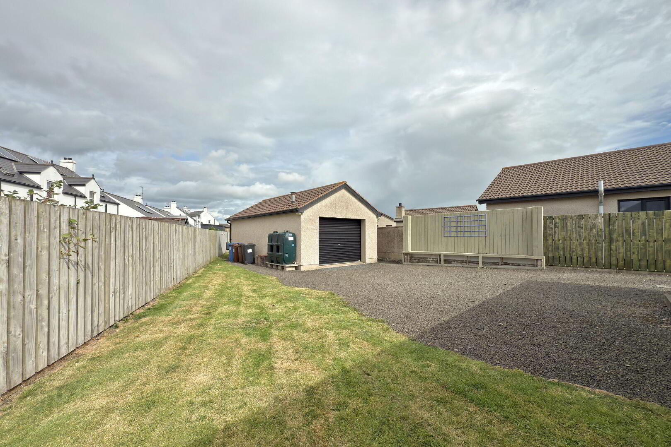19 Bushfoot Avenue, Portballintrae, BT57 8YY
Offers Over £285,000
Property Overview
Status
For Sale
Style
Detached Bungalow
Bedrooms
3
Bathrooms
1
Receptions
1
Property Features
Size
82 sq m (882.6 sq ft)
Tenure
Not Provided
Energy Rating
Heating
Oil
Broadband
*³
Property Financials
Price
Offers Over £285,000
Stamp Duty
Rates
£1,483.35 pa*¹
Typical Mortgage
Additional Information
- Oil-fired central heating.
- uPVC double glazing throughout.
- Generous corner site with front, side and rear gardens.
- Detached garage and gravel driveway.
- Planning permission granted for extension (enhanced master bedroom, additional reception room and shower room).
- Chain free - ready for immediate occupation.
This beautifully maintained three bedroom bungalow presents a superb opportunity to secure a home in the heart of Portballintrae. Situated on a generous corner site, it offers both comfort and practicality, with the added potential of an approved extension to enhance the master suite and expand the living space.
The interior features a bright lounge with a bay window and fireplace, a modern fitted kitchen, three well proportioned double bedrooms and a family bathroom. Externally, the property benefits from gardens to the front and rear, a detached garage and a gravel driveway offering excellent parking for several cars.
- ENTRANCE HALL
- Cloaks cupboard; shelved hot press; Slingsby ladder access to the floored roof space; vinyl floor.
- LOUNGE 4.08m x 5.07m
- Bow bay window to the front; tiled fireplace with electric heater; solid wood floor; space for dining.
- KITCHEN 3.57m x 3.27m
- Range of fitted units; laminate work surfaces; stainless steel sink & drainer; electric oven & hob with extractor over; plumbed for dishwasher; space for under counter fridge; door to the rear.
- BEDROOM 1 3.55m x 3.28m
- Double bedroom to the rear; built in storage cupboard.
- BEDROOM 2 3.56m x 2.57m
- Double bedroom to the rear; laminate floor.
- BEDROOM 3 2.98m x 2.86m
- Double bedroom to the front; laminate floor.
- BATHROOM 1.96m x 2.0m
- Panel bath with electric shower; toilet; wash hand basin; tiled walls; vinyl floor.
- EXTERIOR
- GARAGE 5.7m x 4.29m
- Split garage with separate store room & utility area to include a range of fitted units; stainless steel sink & drainer and also plumbed for a washing machine; roller door; oil boiler; power & light; concrete floor.
- OUTSIDE FEATURES
- - Gravel driveway & parking area for several cars.
- Private decking area.
- Garden in lawn to the front & rear.
- Outside light & tap.
Travel Time From This Property

Important PlacesAdd your own important places to see how far they are from this property.
Agent Accreditations




