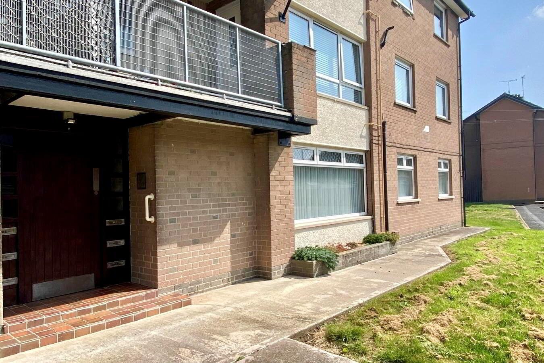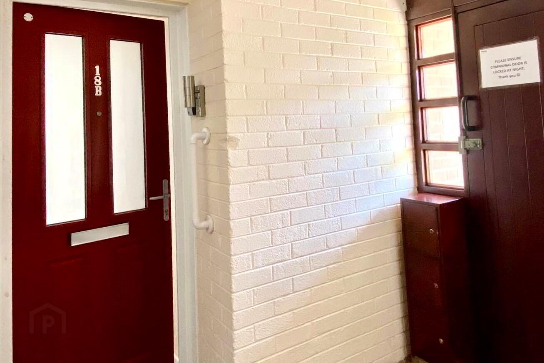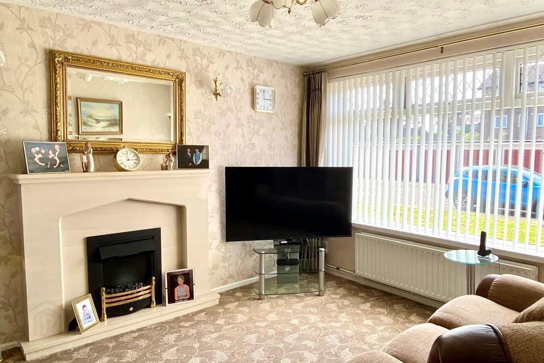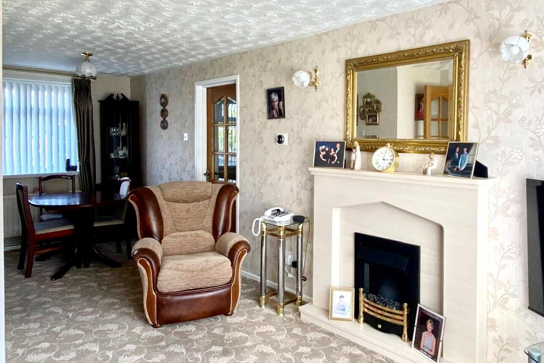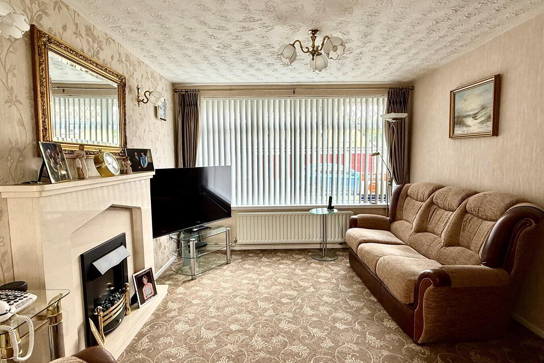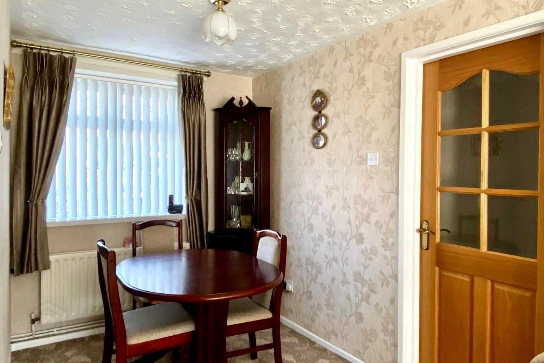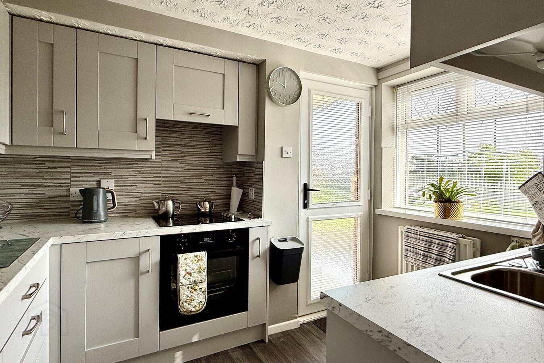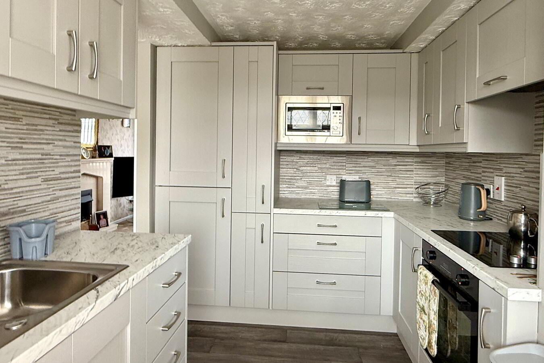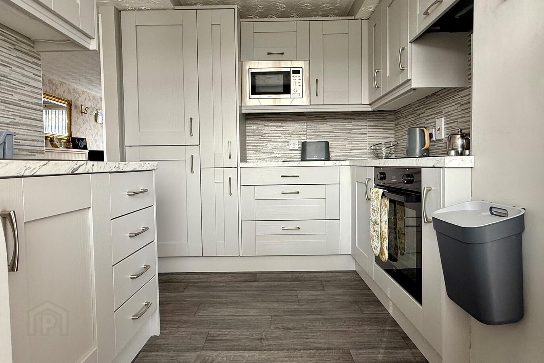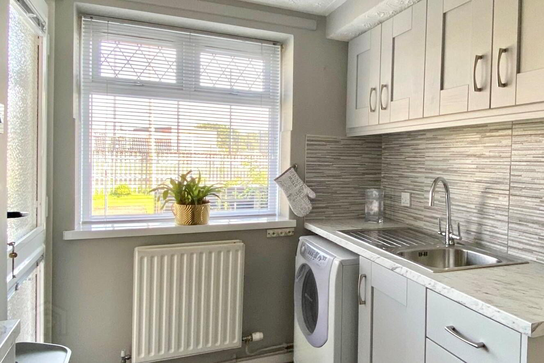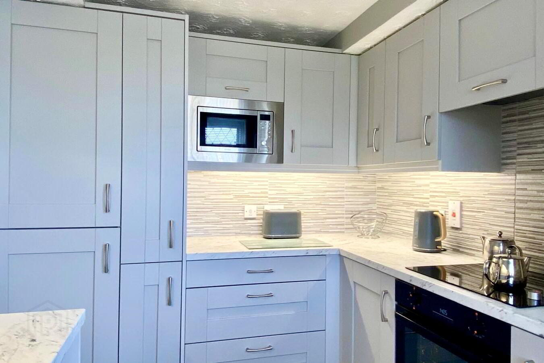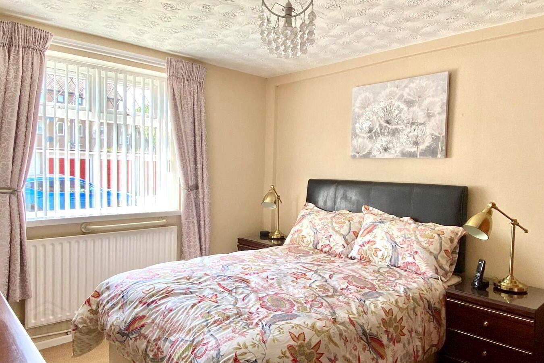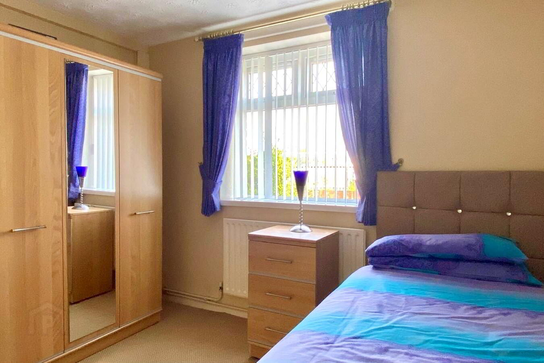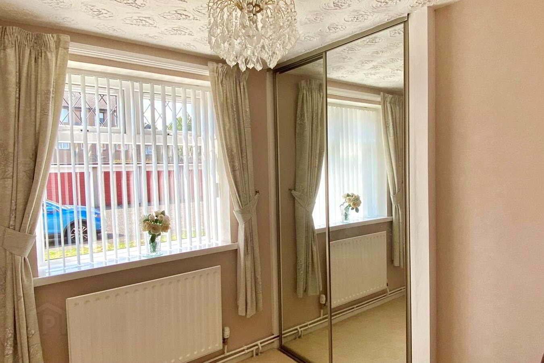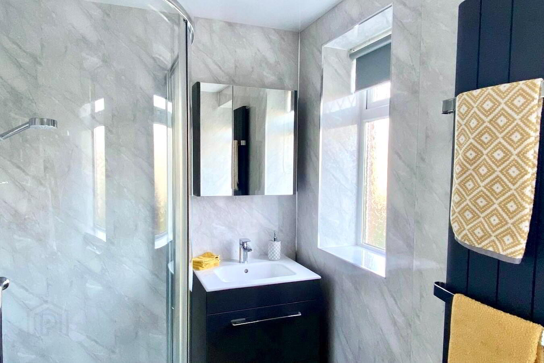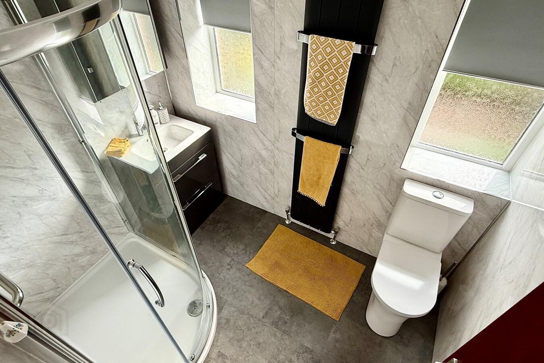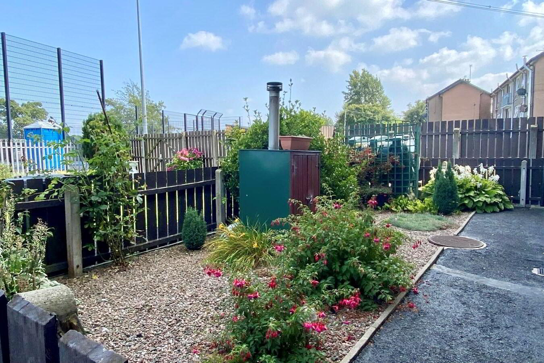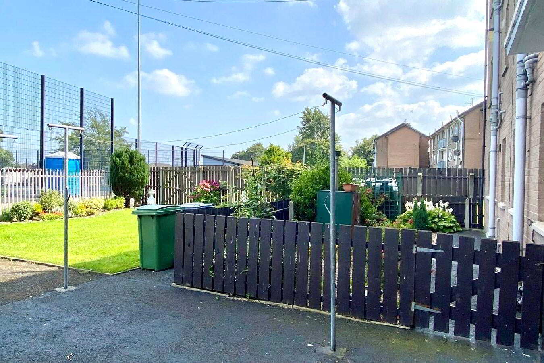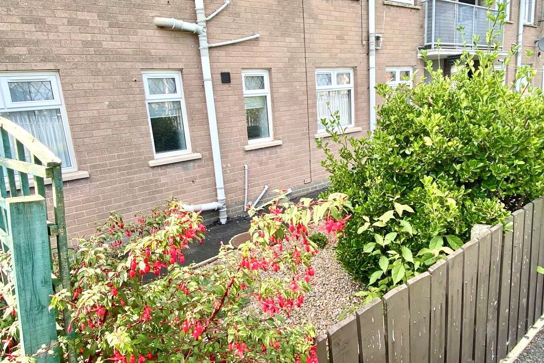18b Clounagh Park, Portadown, BT62 3QB
Guide Price £89,950
Property Overview
Status
For Sale
Style
Flat
Bedrooms
3
Bathrooms
1
Receptions
1
Property Features
Tenure
Not Provided
Energy Rating
Broadband
*³
Property Financials
Price
Guide Price £89,950
Stamp Duty
Rates
£475.16 pa*¹
Typical Mortgage
Additional Information
- Entrance hall
- Lounge
- Recently installed grey shaker style kitchen
- Dining area
- Three bedrooms
- PVC double glazed windows
- Newly installed luxury shower room with modern white suite
- Oil fired central heating linked to Nest thermostat
- Enclosed rear garden planted with shrubs
Superbly Presented Ground Floor Apartment
Situated In A Desirable Location Just Off The Main Town Bus Route
Close To Shops & Brownstown Community Centre
Recently Fitted Attractive Modern Kitchen & Bathroom
Three Bedrooms
Ideal For First Time Buyers Or Retired Persons
Located in popular Clounagh Park, just off the Brownstown Road, this superb ground floor apartment has been cherished by its owners and maintained to the very highest standards.
The recently installed grey shaker-style kitchen is a standout feature—stylish, thoughtfully designed, and complete with a range of built-in appliances. A door from the kitchen opens directly to the communal back garden, while apartment 18B also enjoys its own area to the rear, beautifully planted with shrubs and flowers.
Inside, the inviting lounge boasts an ornamental sandstone fireplace that makes an elegant focal point. The lounge flows into the dining area, creating a perfect open-plan living space.
From the rear hall, you’ll find three generously sized bedrooms along with a luxury shower room fitted with a modern white suite.
All in all, this fine home would be ideal for a first-time buyer or someone seeking a comfortable and stylish home for retirement.
Properties in this location—and in such excellent condition—rarely come to the market, so early viewing is strongly recommended.
Front DoorFront door with communal entrance hall
Entrance Hall
4' 8" x 3' 7" (1.42m x 1.09m) Composite front door, glazed oak door to lounge
Large Storage Cupboard
4' 7" x 4' 5" (1.40m x 1.35m) Built-in cupboards
Lounge
13' 2" x 10' 5" (4.01m x 3.17m) Ornamental sandstone fireplace with electric fire, open plan to dining room
Dining Area
8' 3" x 6' 7" (2.51m x 2.01m)
Kitchen
10' 2" x 7' 11" (3.10m x 2.41m) Attractive recently installed grey shaker style kitchen with high & low level units, built-in oven, hob, extractor fan, microwave, fridge freezer, stainless steel sink, plumbed for washing machine, partially tiled walls, PVC double glazed back door
Rear Hall
8' 4" x 2' 10" (2.54m x 0.86m)
Bedroom 1
12' 0" x 10' 0" (3.66m x 3.05m) Door to rear entrance hall
Bedroom 2
9' 10" x 8' 10" (3.00m x 2.69m)
Bedroom 3
8' 3" x 6' 7" (2.51m x 2.01m) Built-in mirror robe
Shower Room
8' 0" x 5' 5" (2.44m x 1.65m) Luxury modern suite comprising a large corner shower cubicle with 'Mira sport' shower, wash hand basin with vanity drawers, w.c., feature radiator, PVC panelled walls & ceiling
Outside
Fenced off stoned garden with shrubs & boiler house
Travel Time From This Property

Important PlacesAdd your own important places to see how far they are from this property.
Agent Accreditations

Not Provided


