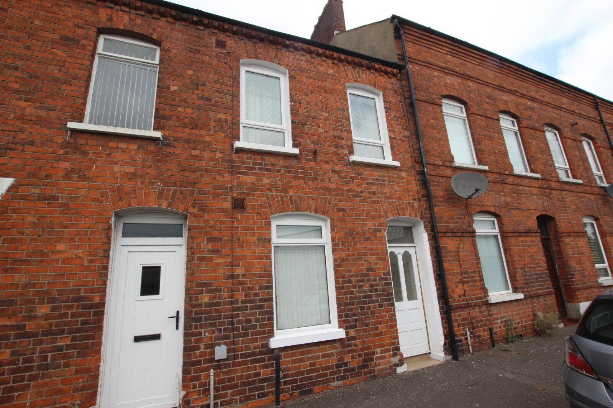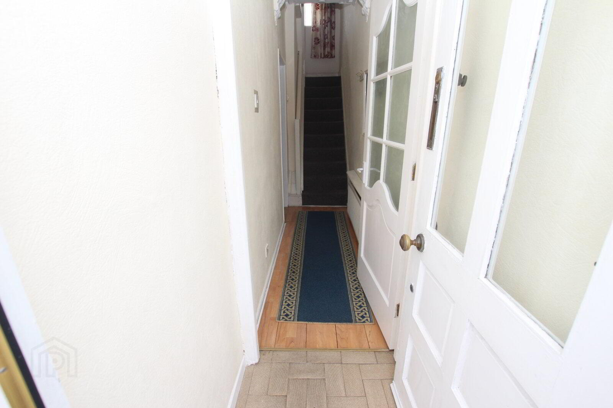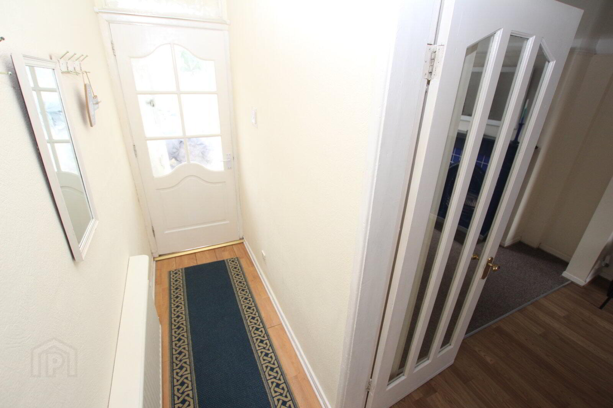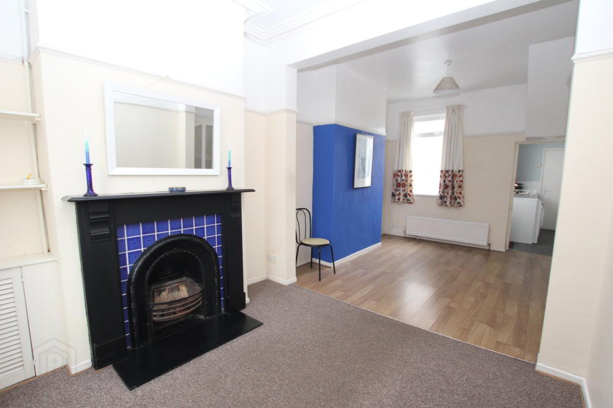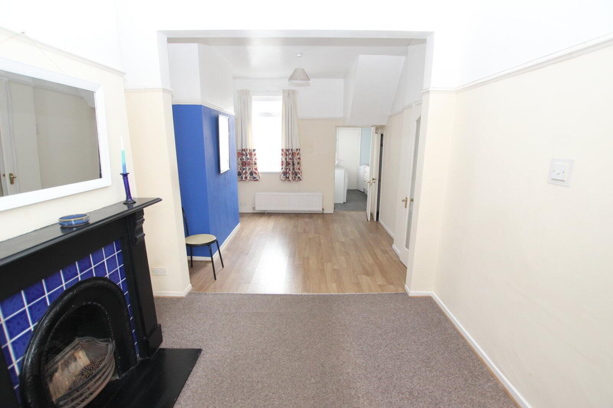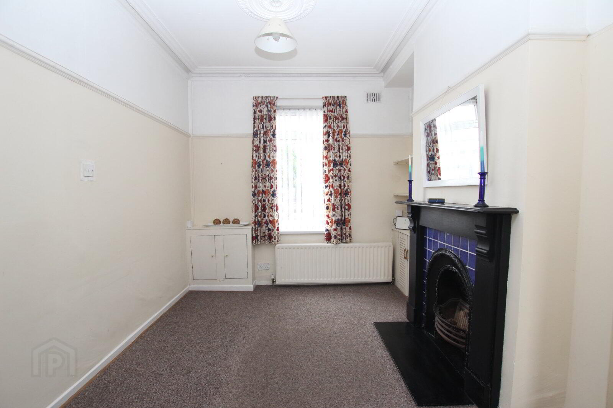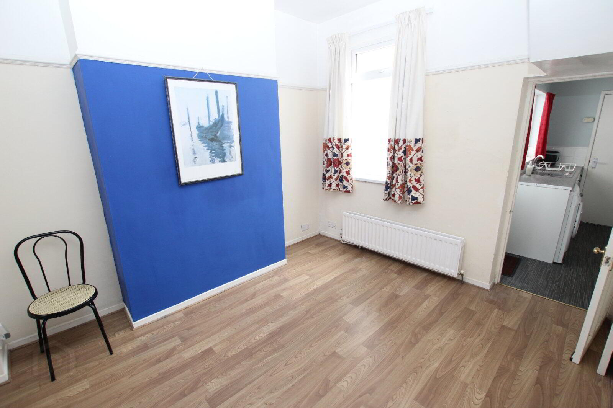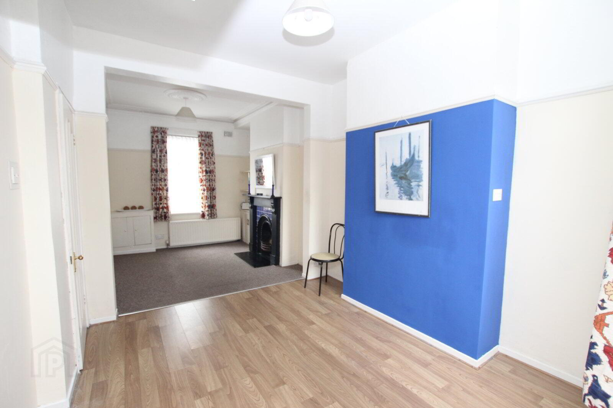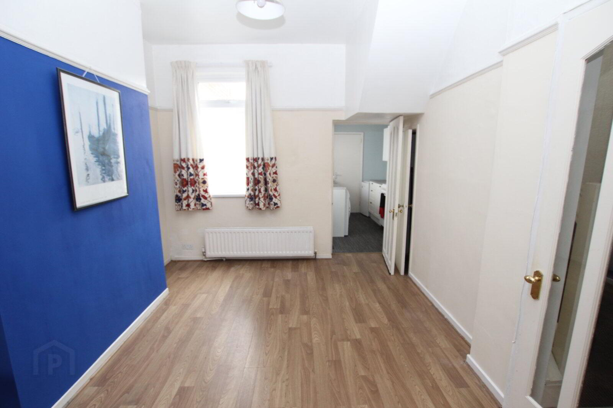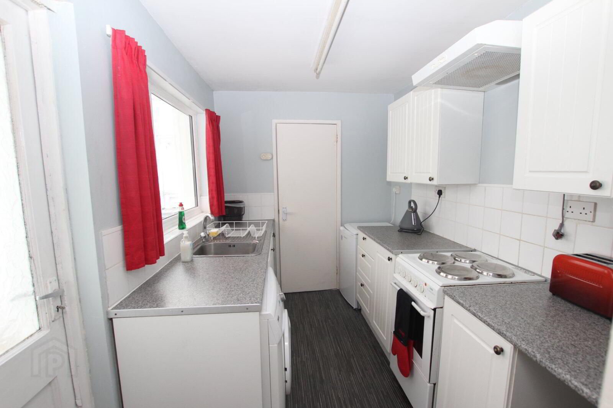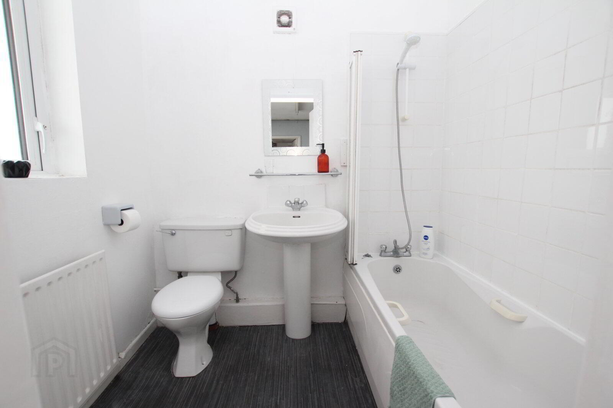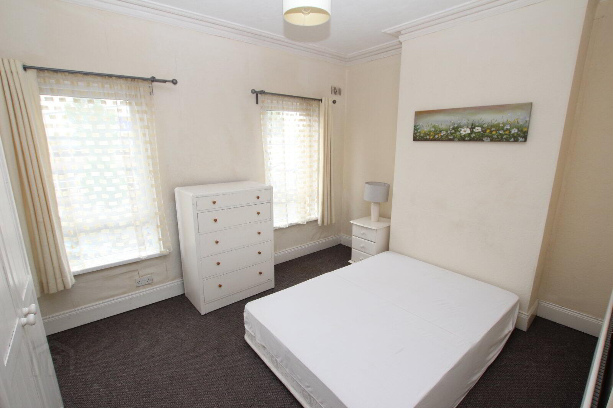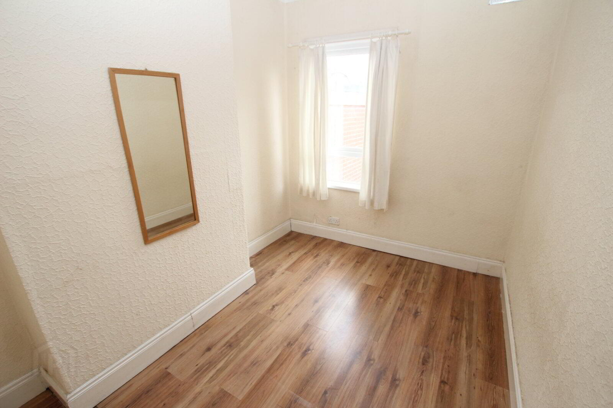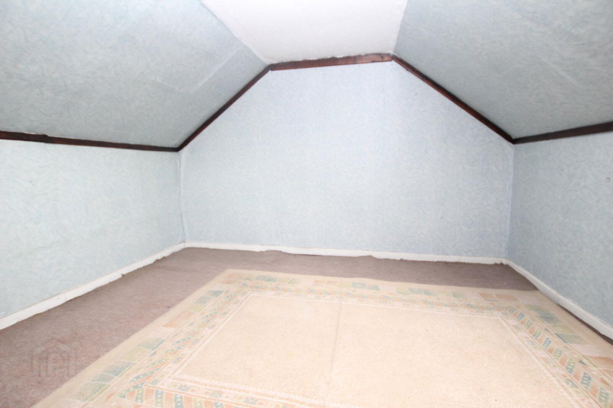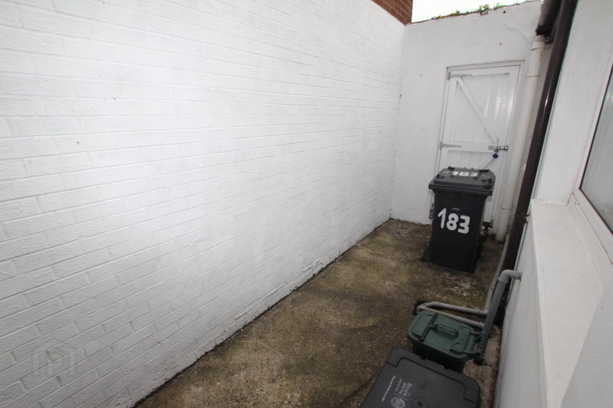For sale
183 Cambrai Street, Belfast, BT13 3JH
Offers Over £87,500
Property Overview
Status
For Sale
Style
House
Bedrooms
2
Bathrooms
1
Receptions
1
Property Features
Tenure
Not Provided
Energy Rating
Broadband Speed
*³
Property Financials
Price
Offers Over £87,500
Stamp Duty
Rates
£441.28 pa*¹
Typical Mortgage
Additional Information
- Attention First Time Buyers Or Investors Alike
- Spacious Mid Terraced Home
- Located Just Few Miles From Belfast City Centre
- Open Plan Lounge and Dining
- Kitchen and Downstairs Bathroom Suite
- Two Good Bedrooms
- Gas Central Heating System and Double Glazed Windows
Viewing Strictly By Appointment!
- Description
- Spacious mid terrace property situated between the Shankill Road and Crumlin Road, Belfast. The property offers a superb location with many local amenities close at hand and Belfast City Centre is easily accessible by bus or car. Internally the property comprises of a bright and spacious open plan living / dining room and a fitted kitchen, bathroom suite also on the ground floor. The first floor features two good sized bedrooms. Externally the property has an enclosed rear yard. Further features include gas fired central heating. Sure to appeal to both first time buyers and investors in today's market, a high level of interest is anticipated.
- Entrance Hall
- Tiled entrance hallway.
- Hallway
- Laminate flooring.
- Lounge Open To Dining Area
- 6.4m x 2.97m (21'0" x 9'9")
Spacious open plan lounge and dining. Feature fireplace. Window to the front. Built in understair storage cupboard. - Galley Style Kitchen
- 3.05m x 2.16m (10'0" x 7'1")
Range of high and low level units with matching worktop surfaces. Stainless steel drainer unit and sink. Tiled splashback areas. Plumbed for kitchen appliances. Gas boiler. Access to downstairs bathroom. - Donwstairs Bathroom
- White three piece suite comprising panel bath with shower attachment, wash hand basin and WC. Tiled splashback areas.
- Stairs To First Floor Landing
- Bedroom One
- 4.06m x 3.07m (13'4" x 10'1")
- Bedroom Two
- 3.35m x 2.44m (11'0" x 8'0")
- Converted Roofspace
- 3.7m x 3.07m (12'2" x 10'1")
Access via roofspace ladder. Velux window. Eave storage. - Externally
- On Street Parking
- Enclosed Rear Yard
Travel Time From This Property

Important PlacesAdd your own important places to see how far they are from this property.
Agent Accreditations



