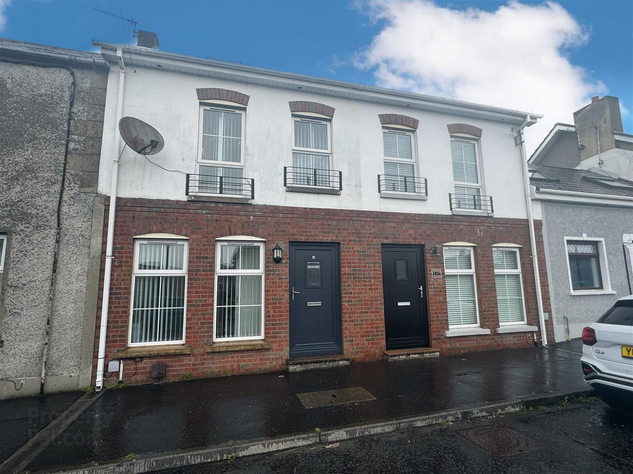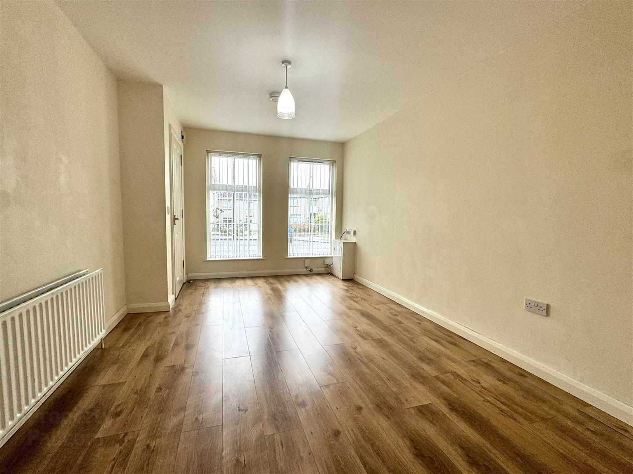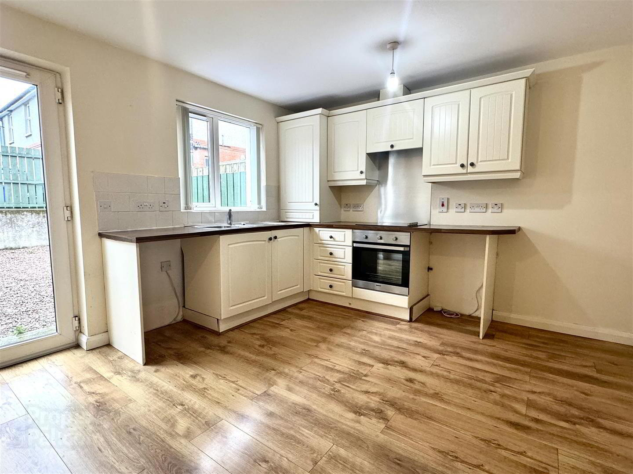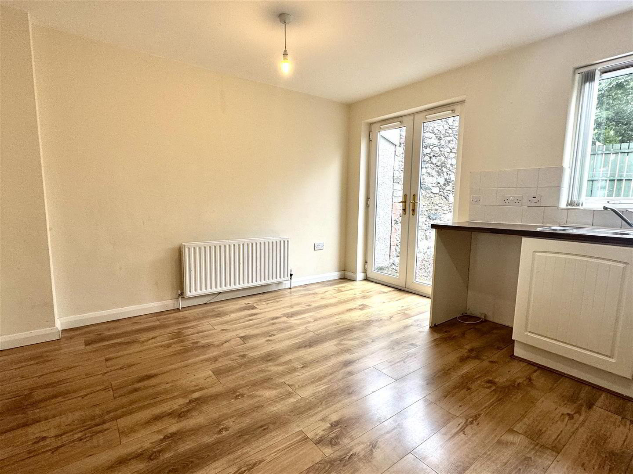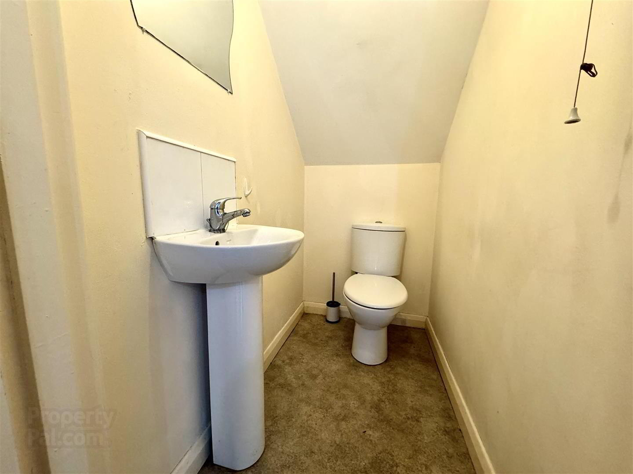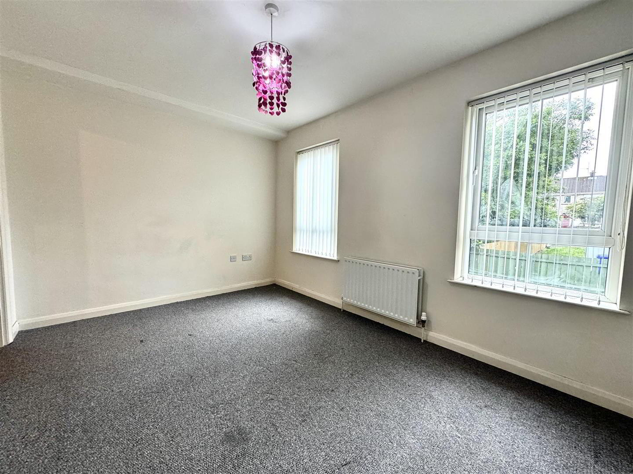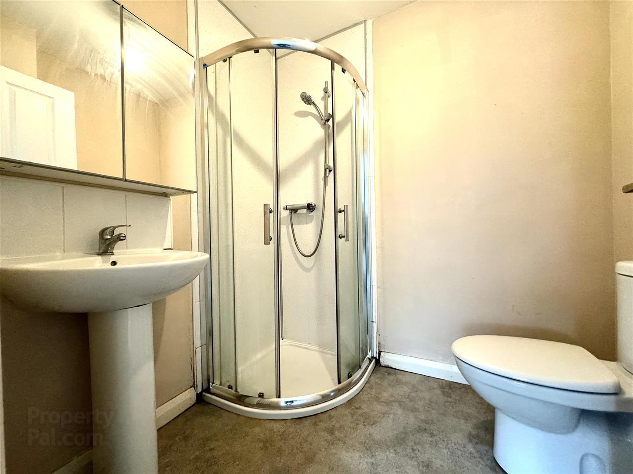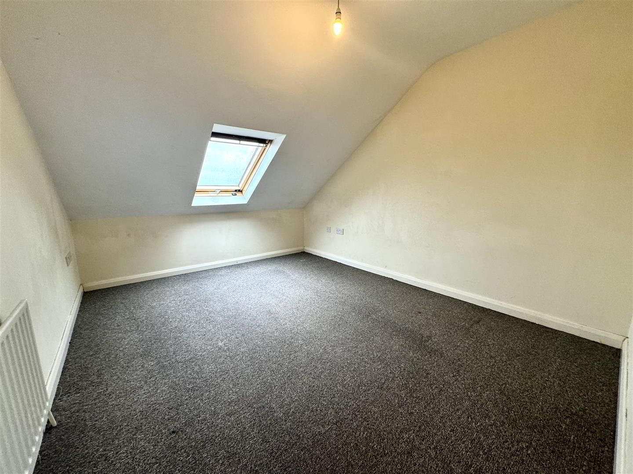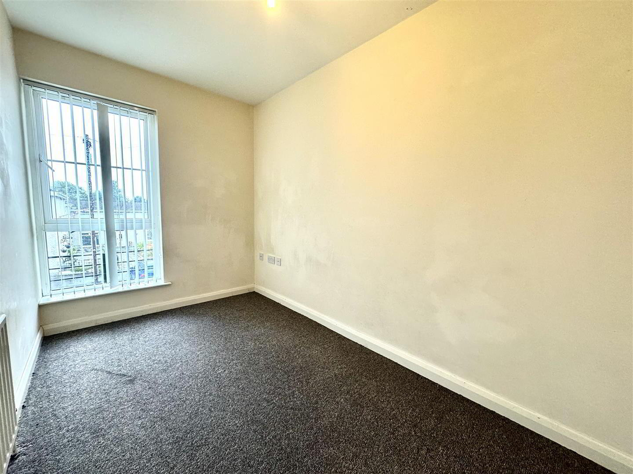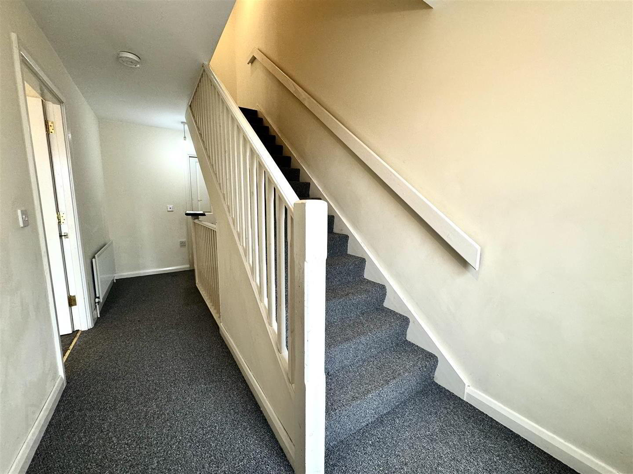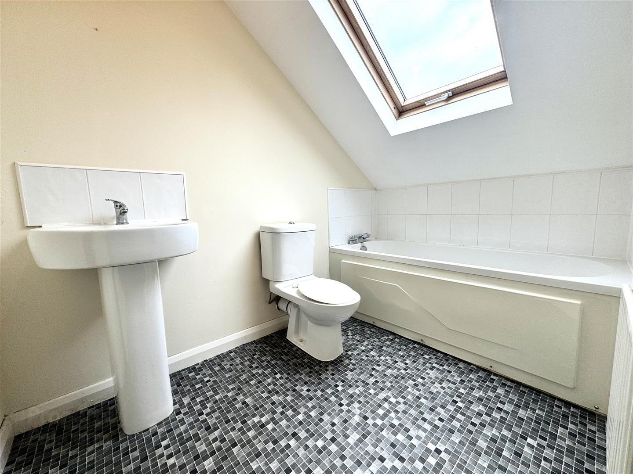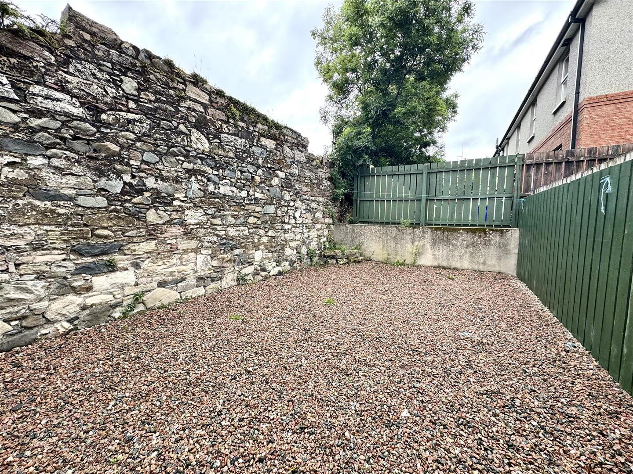For sale
182 Upper Greenwell Street, Newtownards, BT23 8LY
£895 per month
Property Overview
Status
To Let
Style
House
Bedrooms
3
Bathrooms
2
Receptions
1
Available From
8 Aug 2025
Property Features
Furnishing
Partially furnished
Broadband
*³
Property Financials
Deposit
£895
Additional Information
- Property Undergoing Updating (Will Be Freshly Painted And New Carpet Throughout)
- A Modern Three Bedroom Mid-Terraced Property
- Spacious Living Room Finished With Wood Laminate Flooring
- Fitted Kitchen With Range Of Units And Space For Appliances
- Ground Floor Guest W.C And Family Bathroom Comprising Of White Suite
- Gas Fired Central Heating And uPVC Double Glazed Windows
- Located Within Walking Distance Of Newtownards Town Centre
- View Now To Avoid Disappointment
As you step inside, you are welcomed by a charming living space, ideal for both relaxation and entertaining. The modern fitted kitchen offers ample space for dining, creating a practical use with a downstairs W.C also.
The first floor features two well-proportioned bedrooms, including a master with ensuite, while the second floor hosts a third bedroom and a contemporary white bathroom suite.
Additional benefits include gas-fired central heating and double-glazed windows throughout.
Don't miss the opportunity to make this house your home and enjoy the convenience of living in such a well-connected location. Contact us today to arrange a viewing.
- Accommodation Comprises;
- Entrance Hall
- Living Room 3.06 x 4.77 (10'0" x 15'7")
- Wood laminate flooring.
- Kitchen/Dining 4.15 x 3.52 (13'7" x 11'6")
- Range of and high and low level units, laminate worktops, stainless steel sink unit with mixer tap, plumbed for washing machine, space for fridge/freezer, space for oven, space for tumble dryer, extractor hood, wood laminate flooring, part tiled walls and access to enclosed rear garden.
- W.C
- White suite comprising, vinyl flooring, low flush w/c and pedestal wash hand basin with mixer tap and tiled splashback.
- First Floor
- Landing
- Bedroom 1 4.14 x 2.77 (13'6" x 9'1" )
- Double room.
- En-Suite
- White suite comprising low flush wc, pedestal wash hand basin with tiled splashback, tiled shower enclosure with overhead shower and sliding glass doors extractor fan and laminate flooring.
- Bedroom 2 1.96 x 3.7 (6'5" x 12'1")
- Second Floor
- Landing
- Built in storage.
- Bedroom 3 3.02 x 3.75 (9'10" x 12'3")
- Double room and Velux window.
- Bathroom
- White suite comprising panelled bath with mixer tap, low flush w.c, pedestal sink with mixer tap, part tiled walls, Velux window and vinyl flooring.
- Outside
- Paved walkway, area in stone and enclosed rear garden.
Travel Time From This Property

Important PlacesAdd your own important places to see how far they are from this property.
Agent Accreditations


Not Provided


