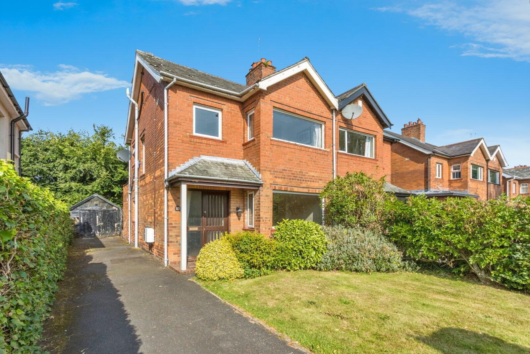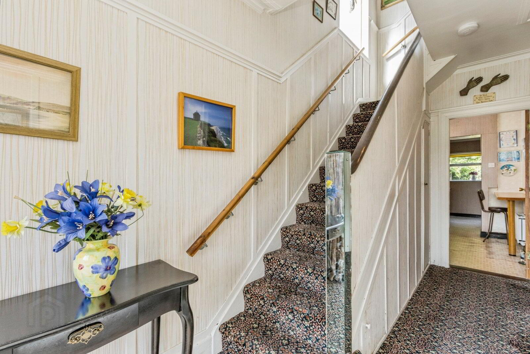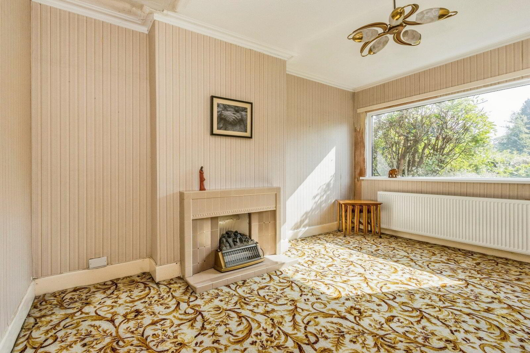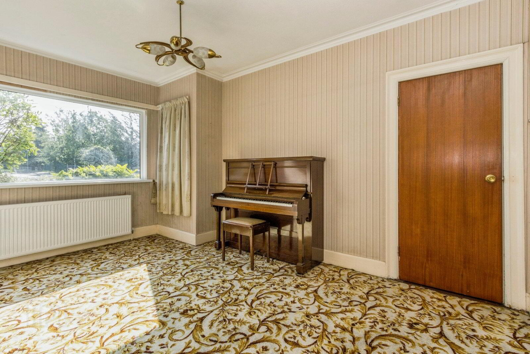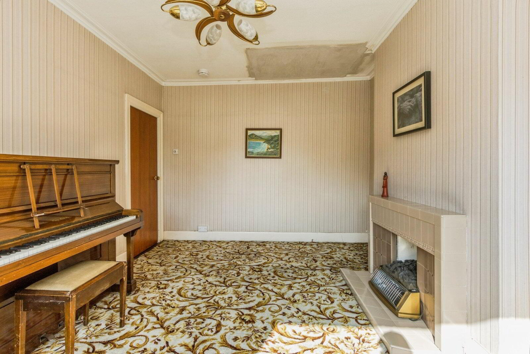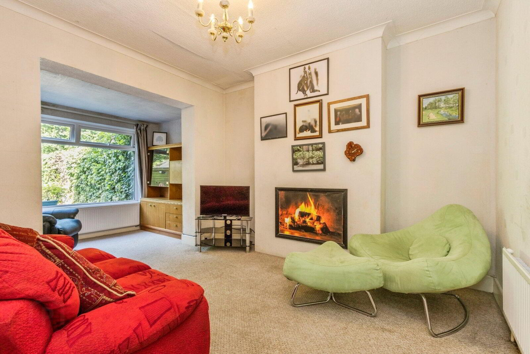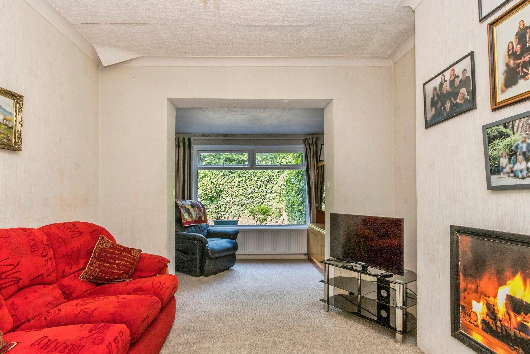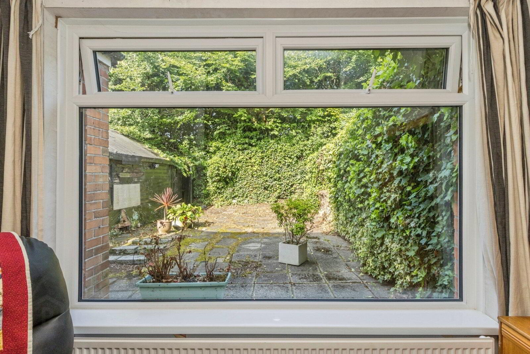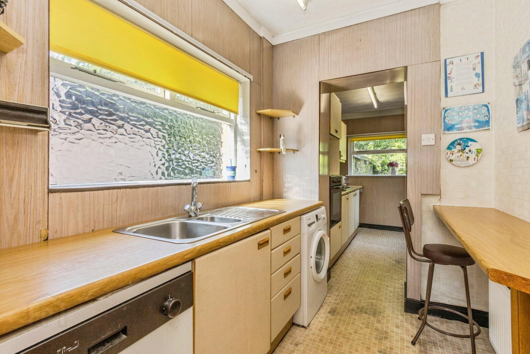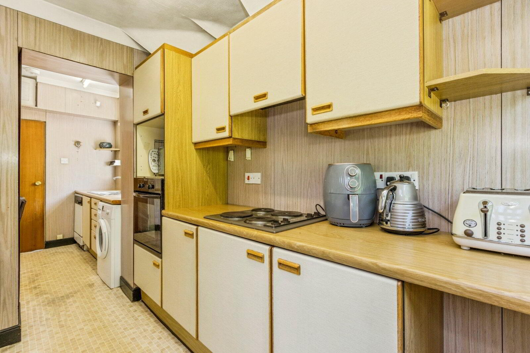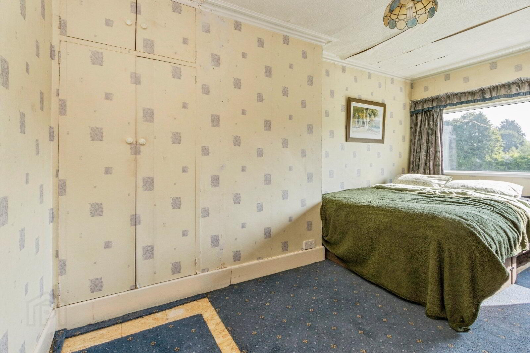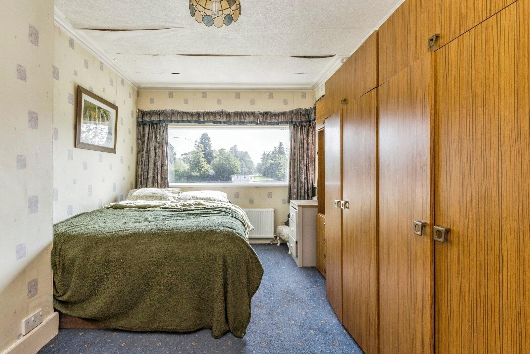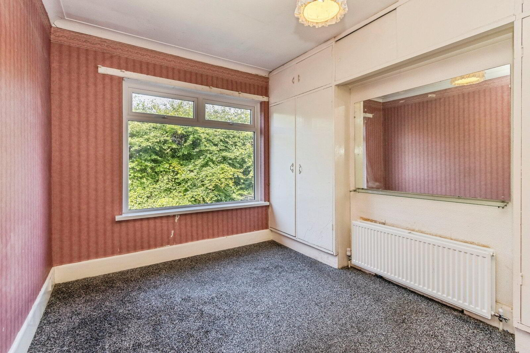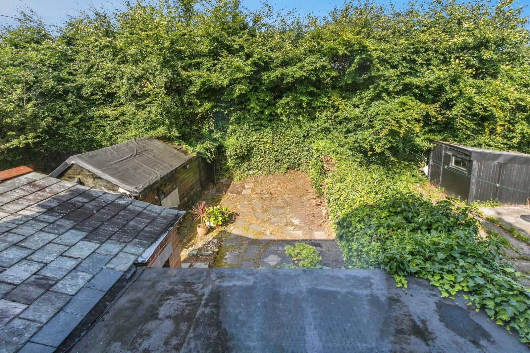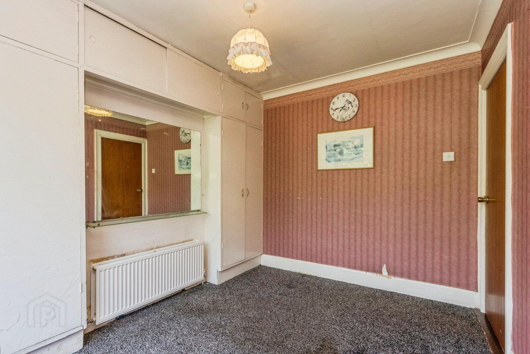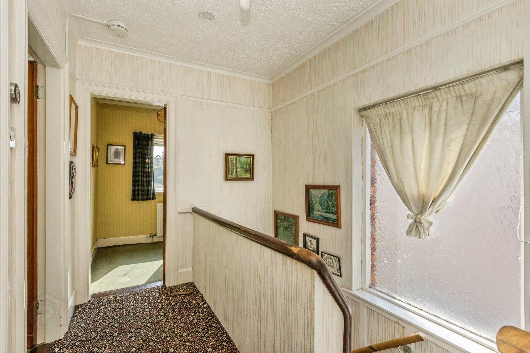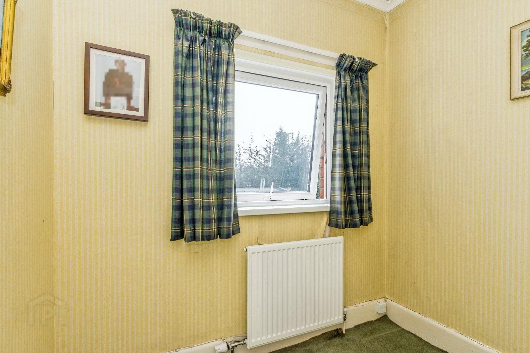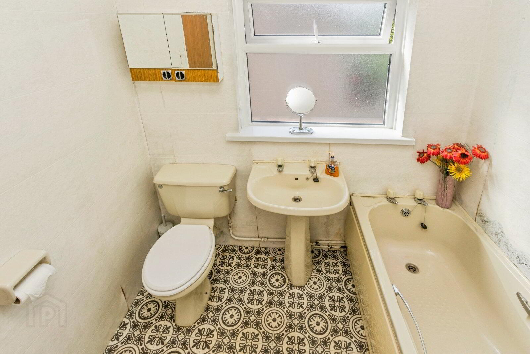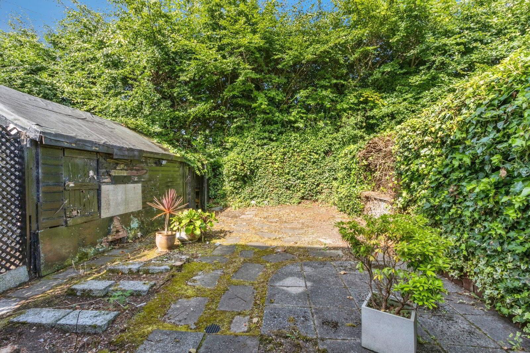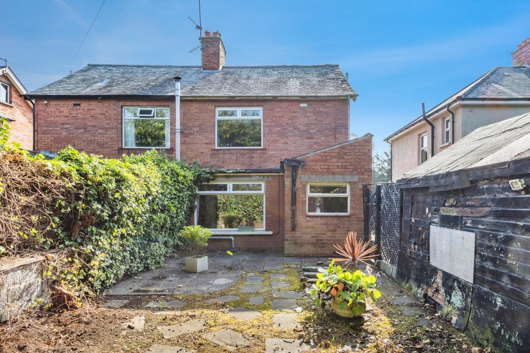181 Ravenhill Road, Belfast, BT6 0BQ
Asking Price £259,950
Property Overview
Status
For Sale
Style
Semi-detached House
Bedrooms
3
Bathrooms
1
Receptions
2
Property Features
Tenure
Not Provided
Broadband
*³
Property Financials
Price
Asking Price £259,950
Stamp Duty
Rates
£1,822.67 pa*¹
Typical Mortgage
Additional Information
- Attractive Red Brick Semi Detached Home
- Spacious Accommodation Throughout
- Two Bright And Well Appointed Reception Rooms On The Ground Floor
- Galley Style Kitchen With Excellent Range Of Units And Storage
- Three Impressive Bedrooms
- Contemporary Bathroom Suite
- Front Garden Laid In Lawn With Mature Plants And Shrubs
- Driveway With Ample Off-Street Parking
- South Facing, Low Maintenance Rear Garden With Rear Shed
- Short Walk To Ormeau Road's Shops, Cafés, And Ormeau Park
- Approximately 10-15 Minutes Drive To Belfast City Centre
- Within Catchment Area For Leading Schools
Viewing by appointment.
This attractive red brick semi detached home is ideally positioned on the ever popular Ravenhill Road, offering spacious and well appointed accommodation perfectly suited to families and professionals alike.
Boasting generous room proportions throughout, the ground floor comprises two bright and welcoming reception rooms and a galley style kitchen which is fitted with an excellent range of high and low level units. Upstairs, the property offers three impressive bedrooms and a contemporary bathroom suite.
Externally, the home enjoys a front garden laid in lawn, a driveway with ample off street parking, and mature plants and shrubs. To the rear, there is a low maintenance south facing garden offering an excellent space to relax or entertain.
Perfectly located, the property is only a short walk from the bustling Ormeau Road and its excellent selection of shops, cafés, and restaurants, as well as the beautiful Ormeau Park. Belfast City Centre is also easily accessible, with just a 10–15 minute drive making commuting or city living incredibly convenient.
The home also sits within the catchment area for many of Belfast’s leading schools, including Aquinas Grammar School, & St. Josephs College which are located directly opposite the property.
Early viewing is highly recommended to avoid any disappointment.
- GROUND FLOOR
- Entrance Hall
- A welcoming entrance hall with cornicing and wall panelling.
- Family Room
- 4.6m x 3.38m (15'1" x 11'1")
A beautiful front living room with carpet, electric fire, and cornicing. - Living Room
- 5.5m x 3.2m (18'1" x 10'6")
Another spacious family room with carpet and ceiling cornicing. - Kitchen
- 5.6m x 1.8m (18'4" x 5'11")
Galley style kitchen with a good range of high and low level units, breakfast bar, 1.5 drainer with mixer tap, dishwasher, electric hob and extractor. The kitchen is plumbed for a washing machine. - FIRST FLOOR
- Bedroom One
- 4.57m x 3.02m (15'0" x 9'11")
A bright double bedroom with carpet and a built in wardrobe. - Bedroom Two
- 3.5m x 3.02m (11'6" x 9'11")
A double bedroom with carpet and built in robes. - Bedroom Three
- 2.1m x 1.93m (6'11" x 6'4")
A well appointed third bedroom with carpet and an outlook to the front of the property. - Bathroom
- 2.67m x 2.08m (8'9" x 6'10")
A spacious bathroom suite with a low flush wc, bath with overhead shower unit, storage cupboard and a wash hand basin with mixer tap. The bathroom has a vinyl floor. - OUTSIDE
- There is an excellent driveway to the front with ample parking space, a beautifully maintained front garden laid in lawn with plants and shrubs, and there is a south facing rear garden which has been paved, which is perfect for entertaining or play.
Travel Time From This Property

Important PlacesAdd your own important places to see how far they are from this property.
Agent Accreditations





