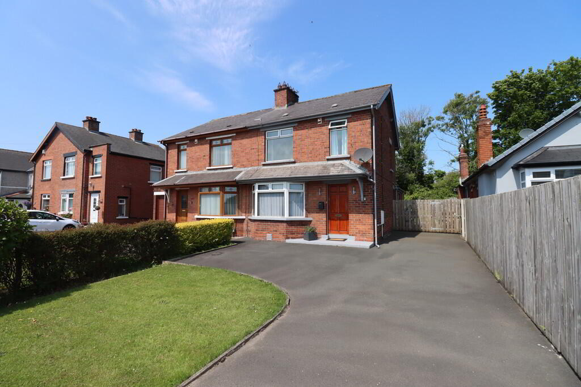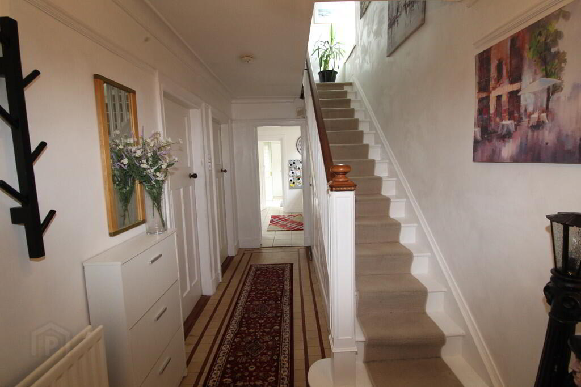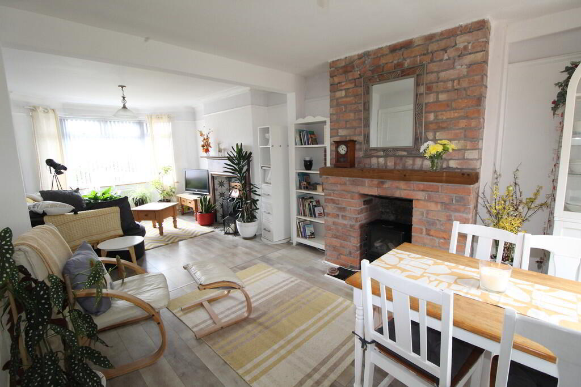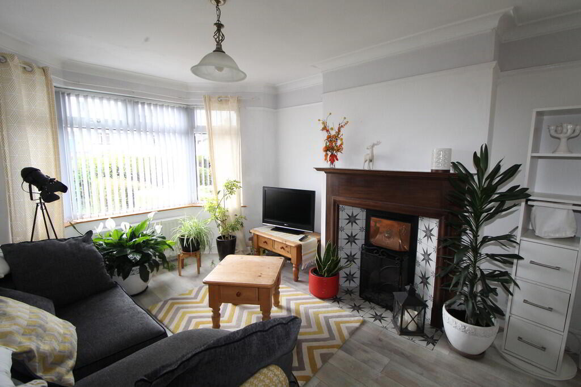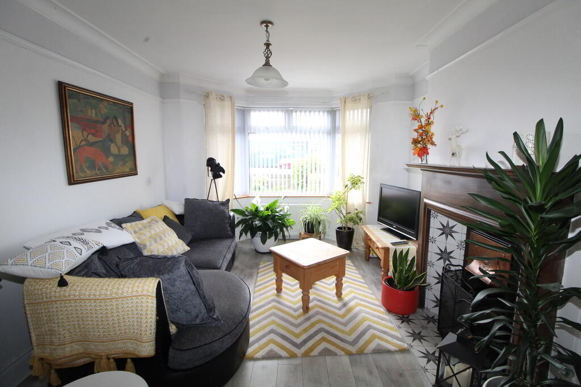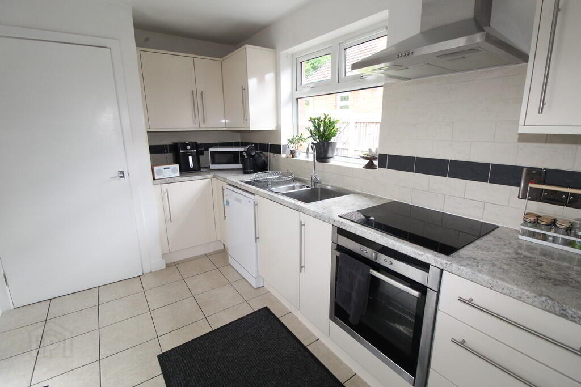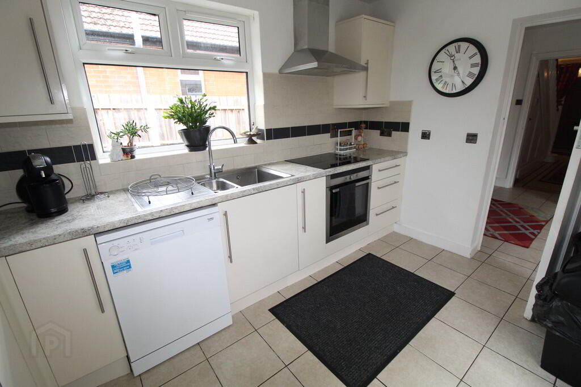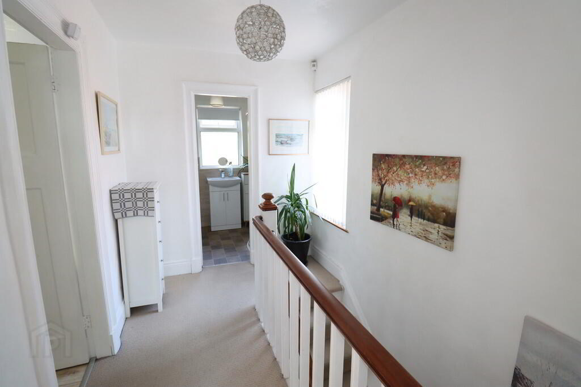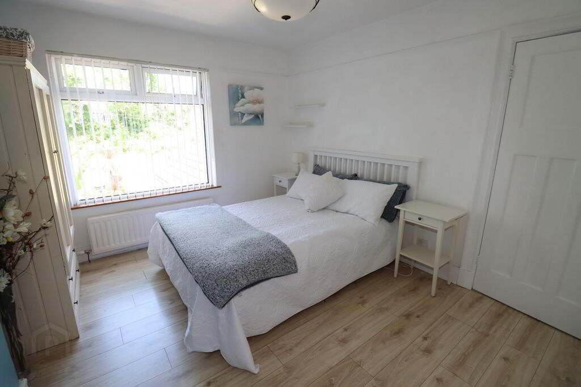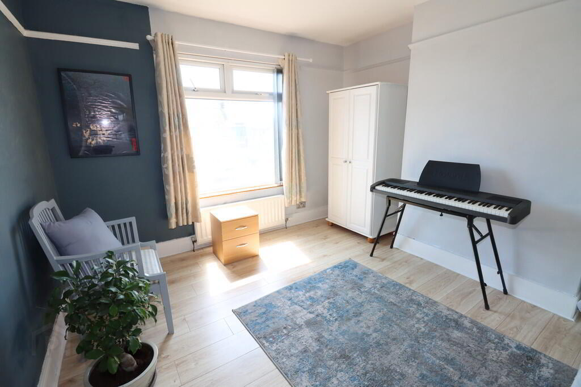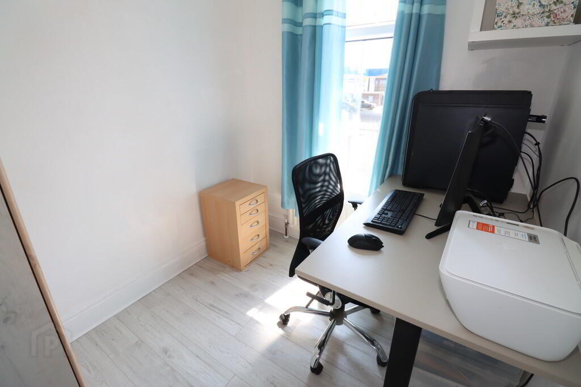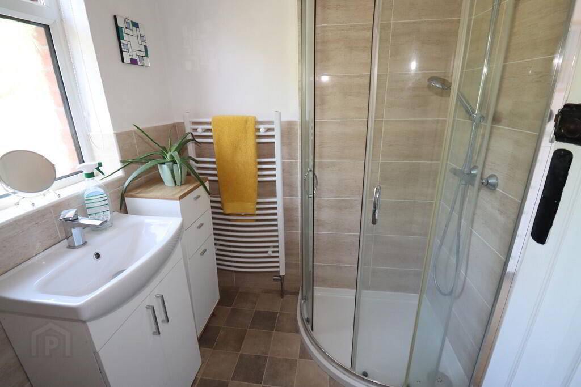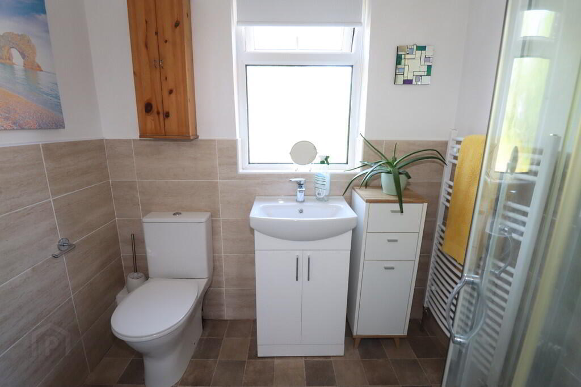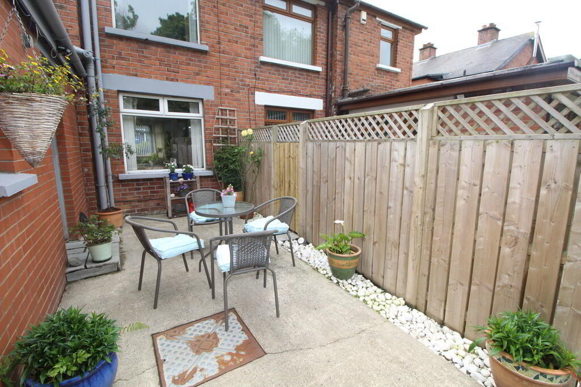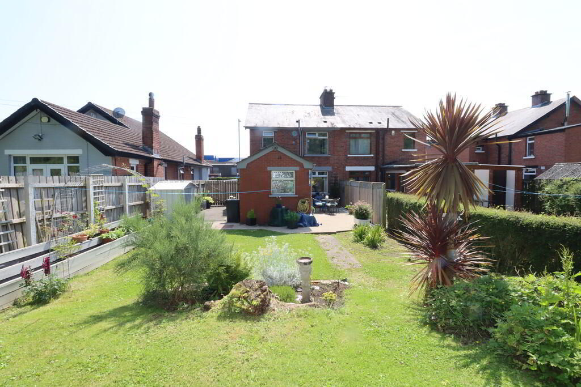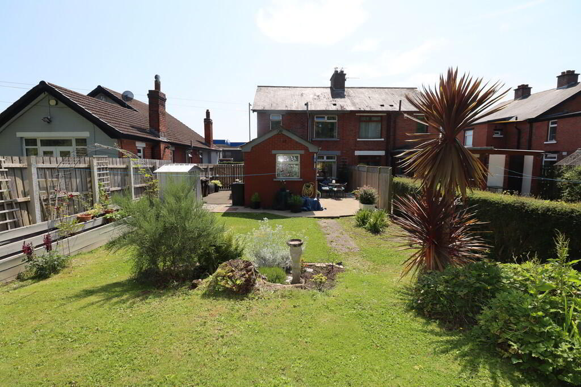180 Shore Road, Newtownabbey, BT37 9TB
Offers Over £179,950
Property Overview
Status
For Sale
Style
Semi-detached House
Bedrooms
3
Receptions
1
Property Features
Tenure
Not Provided
Heating
Gas
Broadband Speed
*³
Property Financials
Price
Offers Over £179,950
Stamp Duty
Rates
£1,055.01 pa*¹
Typical Mortgage
Additional Information
- Extended red brick semi detached villa in popular residential area.
- Open plan lounge/dining area with feature fireplace
- Three bedrooms
- Modern fitted kitchen
- Shower room with white suite and rainforest shower fitting
- Gas fired central heating
- uPVC double glazing
- Attractive gardens to rear
- Car parking space
- Located convenient to Abbey Centre, Merville Garden Village, schools, transport routes
We are delighted to market this attractive red brick semi detached villa in a popular sought after location, which has been extended to provide additional family accommodation. Benefitting from a wealth of character and feature fireplaces in an open plan lounge and dining area. Kitchen with fitted units and utility room with WC. Complete with gas fired central heating and uPVC double glazing throughout. We recommend viewing the property to appreciate the quality on display.
RECEPTION HALL Under stair storage. Tiled floor.OPEN PLAN LOUNGE/DINING AREA 26' 06" x 10' 08" (8.08m x 3.25m) Feature open fireplace. Laminate wood flooring. Open plan to dining area with feature brick fireplace. Laminate wood flooring.
KITCHEN 11' 5" x 7' 06" (3.48m x 2.29m) Range of high and low level units. Round edge work surfaces. Inlaid hob unit with under oven and extractor fan. Single drainer stainless steel sink unit with vegetable sink and mixer tap. Plumbed for utilities. Tiling. Through to utility area.
UTILITY ROOM 7' 06" x 6' 06" (2.29m x 1.98m) Plumbed for utilities. Low flush WC. Vanity sink unit. Tiled floor.
FIRST FLOOR
LANDING Access to roof space.
BEDROOM (1) 12' 03" x 10' 7" (3.73m x 3.23m) Laminate wood flooring.
BEDROOM (2) 10' 10" x 10' 8" (3.3m x 3.25m) Laminate wood flooring.
BEDROOM (3) 7' 03" x 6' 04" (2.21m x 1.93m) Laminate wood flooring.
SHOWER ROOM Shower cubicle with chrome rainforest shower fitting and shower attachment. Low flush WC. Vanity unit with mixer tap. Heated towel rail. Tiling.
OUTSIDE Generous front garden laid to lawn with tarmac driveway.
Rear garden laid to lawn. Bounded by fencing and variety of trees, plants and shrubs.
Car parking space.
Travel Time From This Property

Important PlacesAdd your own important places to see how far they are from this property.
Agent Accreditations



