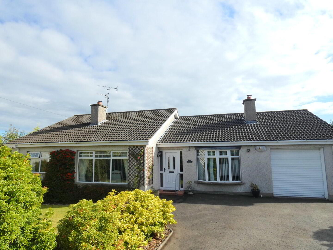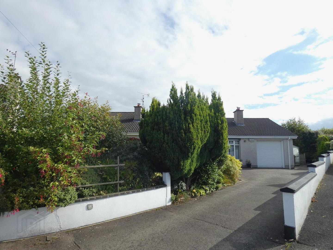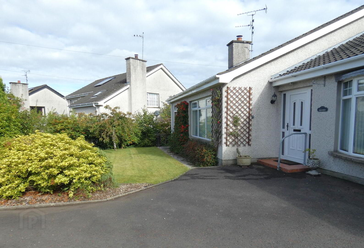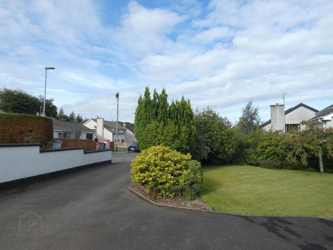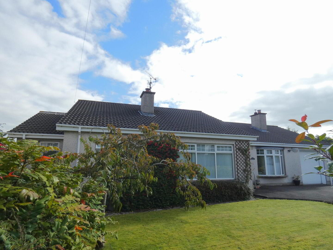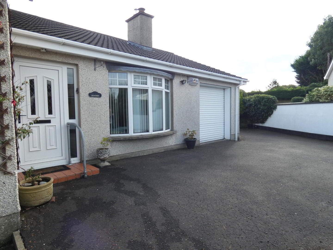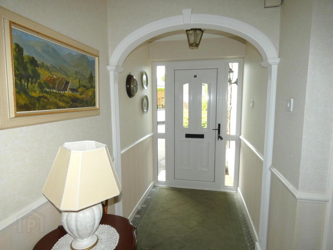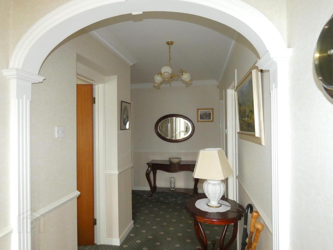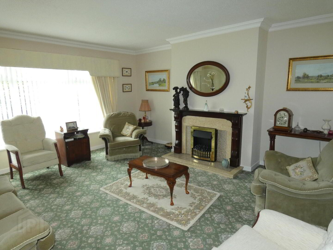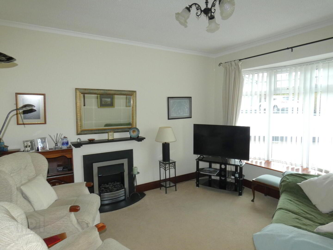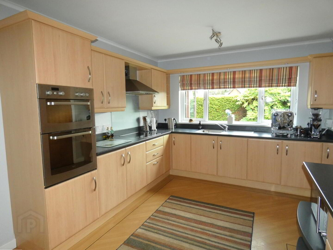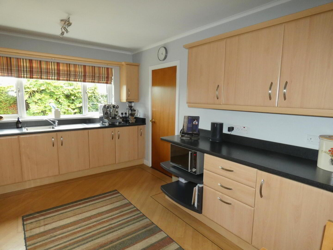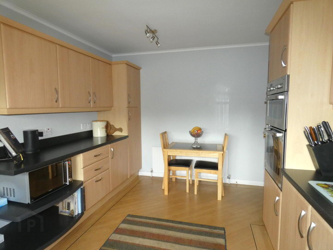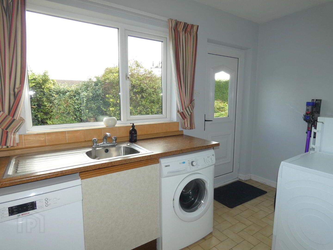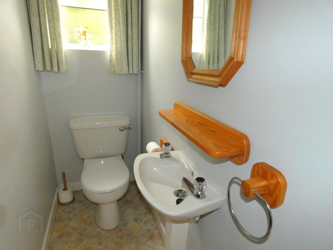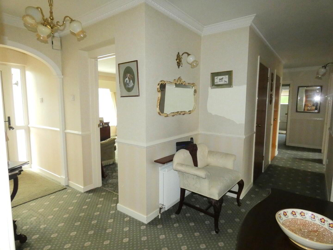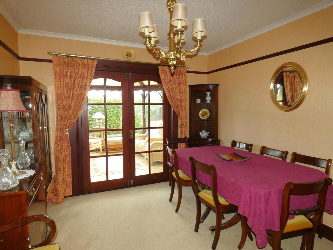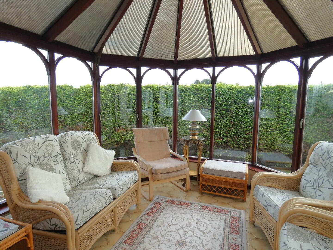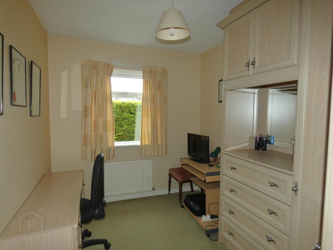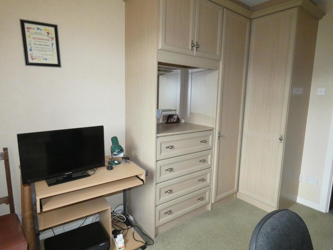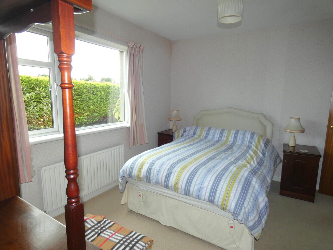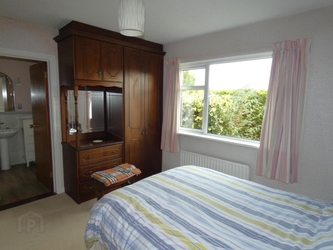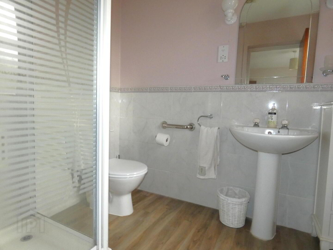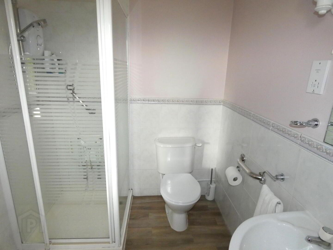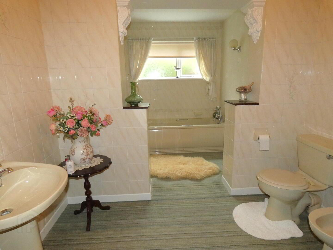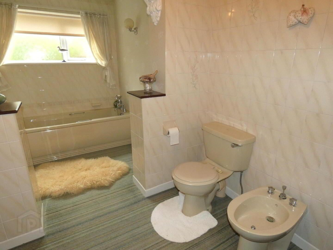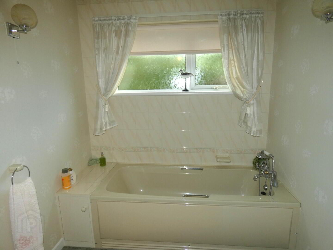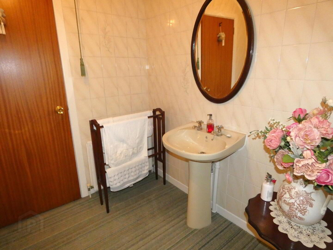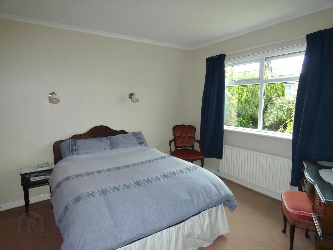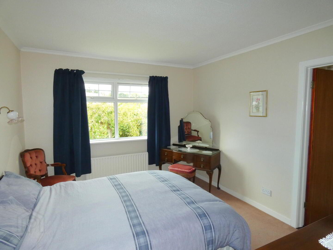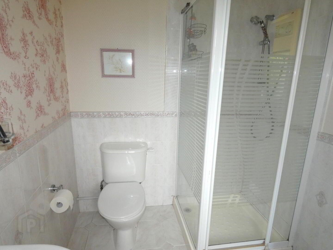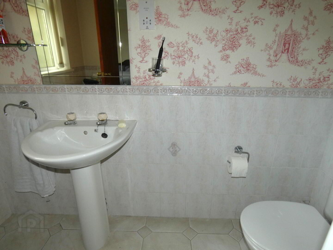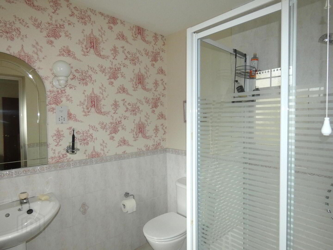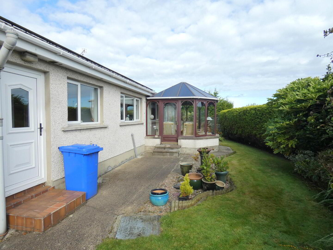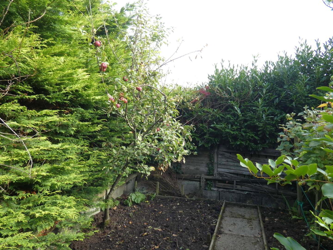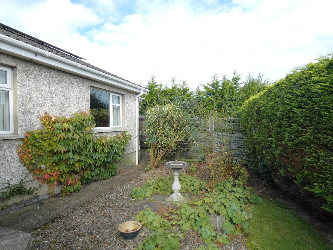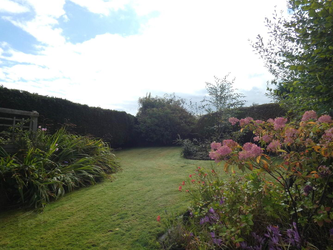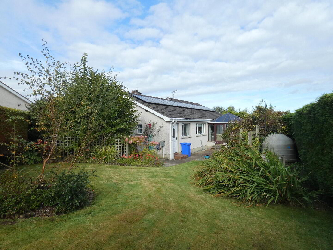18 Westland Avenue, (Off Semicock Road), Ballymoney, BT53 6PE
Offers Over £249,950
Property Overview
Status
For Sale
Style
Detached Bungalow
Bedrooms
3
Bathrooms
3
Receptions
3
Property Features
Tenure
Not Provided
Heating
Oil
Broadband Speed
*³
Property Financials
Price
Offers Over £249,950
Stamp Duty
Rates
£1,585.65 pa*¹
Typical Mortgage
Additional Information
- Oil fired heating.
- Upvc double glazed windows (conservatory is wooden double glazed).
- Burglar alarm.
- Solar panels.
- Spacious well proportioned flexible 4 bedroom (2 ensuite), 3 reception room or 3 bedroom (2 ensuite) 4 reception room accommodation.
- Set on a choice spacious site in a cul de sac location.
- Also 'CHAIN FREE' so early occupation available.
- Located just off the popular Semicock road in this highly regarded area.
- Within easy access of the A26/Frosses road/ Ballymoney bypass for commuting to Coleraine, Ballymena and further afield.
- Within walking distance of Ballymoney town centre and its numerous amenities including shops, Dalriada School and transport links.
Located just off the popular Semicock road in a cul de sac setting with a flexible arrangement of either 4 bedroom (2 ensuite) 3 reception room or 3 bedroom (2 ensuite) 4 reception room this accommodation detached bungalow with integral garage is set on a spacious choice corner site in this highly regarded area.
The property provides bright and spacious well proportioned layout and benefits from having oil fired heating, has solar panels and has upvc double glazed windows (conservatory is wooden double glazed).
Externally the property has an asphalt driveway and parking area to the front of the property and has mature gardens to the front, side and rear of the property.
Within walking distance to the town centre, Dalriada school, shops and most local amenities, this property is sure to appeal to a wide range of prospective purchasers.
We as selling agents highly recommend an early internal inspection to fully appreciate the location and proportions of this spacious family home in this most sought after area.
- Reception Hall
- Coved ceiling, dado rail, decorative archway, upvc entrance door and side panels.
- Lounge
- 4.93m x 4.45m (16'2 x 14'7)
Attractive fireplace, wooden surround, T.V. point, coved ceiling, points for wall lights. - Sitting room
- 3.68m x 3.18m (12'1 x 10'5)
Bay window, attractive fireplace with slate surround, mantle and hearth, coved ceiling. - Kitchen
- 4.55m x 3.18m (14'11 x 10'5)
With a range of eye and low level units including Fagor electric ceramic hob, stainless steel extractor fan, Whirlpool electric double oven including grill, integrated fridge, stainless steel sink unit, window pelmet with downlights, Carndean flooring. - Utility Room
- 3.33m x 2.69m (10'11 x 8'10)
(including separate w.c)
With worktop, stainless steel sink unit, low level unit, plumbed for an automatic washing machine, space for a tumble dryer, tiled above worktop, tiled floor, extractor fan.
Separate w.c.
With w.c, wash hand basin. - Shelved storage cupboard
- With light.
- Hotpress
- With shelving.
- Access to roofspace storage.
- Bedroom 4/Dining Room
- 3.38m x 3.07m (11'1 x 10'1)
(Presently used as dining room)
With decorative rail and coved ceiling, double doors to: - Conservatory
- (Approx 10’0 x 10’0)
With tiled floor, pedestrian door to rear garden area, double doors to dining room/bedroom 4. - Bedroom 3
- 3.38m x 2.39m (11'1 x 7'10)
(with fitted bedroom units)
With fitted bedroom units including wardrobes, drawers, storage cupboards, mirror. - Master Bedroom
- 3.76m x 3.4m (12'4 x 11'2)
(including fitted bedroom units)
With a range of fitted bedroom units including wardrobes, drawers, storage cupboards, mirror, Ensuite 7’9 x 5’10 with Mira electric shower, tiled cubicle, w.c, wash hand basin, part tiled walls, shaver point, mirror. - Bathroom and w.c. combined
- 4.17m x 2.62m (13'8 x 8'7)
(at widest points)
With fitted suite including bath with telephone hand shower, w.c, wash hand basin, bidet, part tiled walls, points for wall lights, access to roofspace storage. - Bedroom 2
- 3.99m x 3.18m (13'1 x 10'5)
Points for wall lights.
Ensuite: 7’8 x 5’10 with Mira Sport electric shower, tiled cubicle, w.c, wash hand basin, part tiled walls, tiled floor, shaver point, points for wall lights. - EXTERIOR FEATURES
- Integral Garage
- 5.49m x 3.35m (18' x 11')
With remote control electric roller door, window, light and power points, pedestrian door to utility room, access to roofspace storage. - Upvc fascia and soffits.
- Asphalt driveway with parking to front of property.
- Mature garden in lawn to front of property with decorative shrub/bush borders.
- Outside lights to front of property.
- Greenhouse to side of property.
- Picturesque mature garden in lawn to rear of property with mature shrubs/bushes.
- Arch to rear garden area.
- Outside tap to rear garden area.
- Outside light to rear of property.
- Raspberry canes, blackcurrant bushes, apple trees and rhubarb to rear garden area.
Directions
Leave Ballymoney town centre along the Coleraine road and continue through the mini roundabout onto the Portrush road. Continue along and turn left onto Semicock road. Continue along and turn left into Westland avenue. Continue along to the end of the cul de sac and the property is located on the left hand side.
Travel Time From This Property

Important PlacesAdd your own important places to see how far they are from this property.
Agent Accreditations



